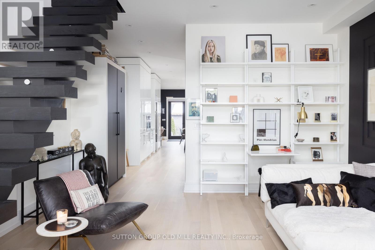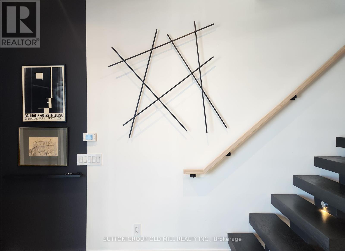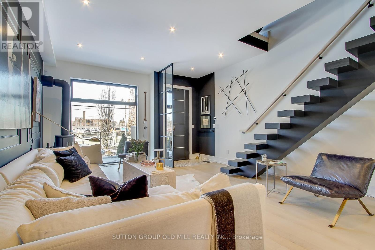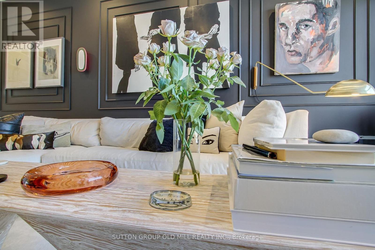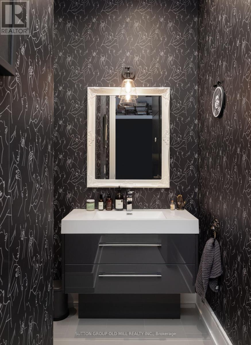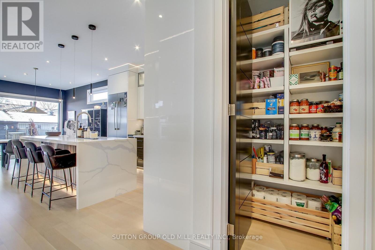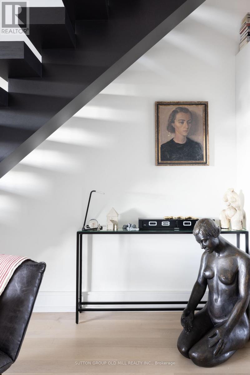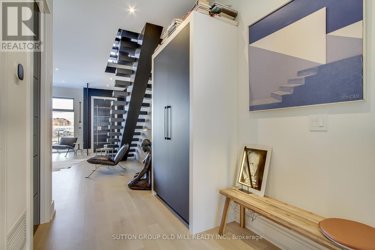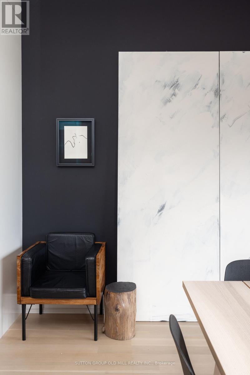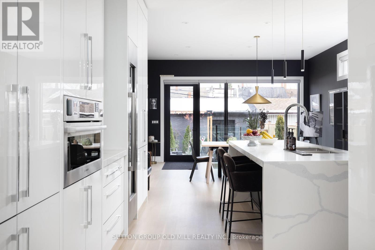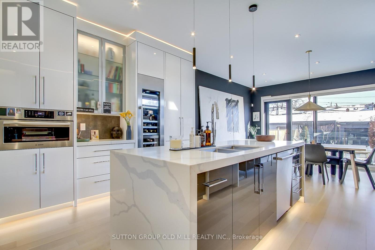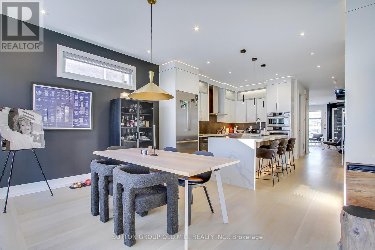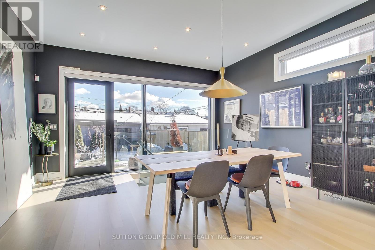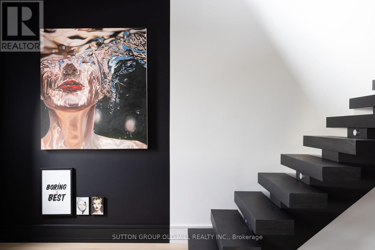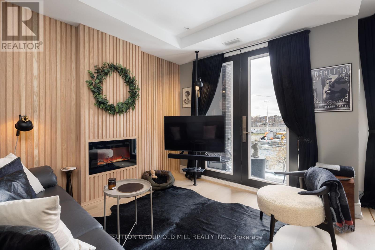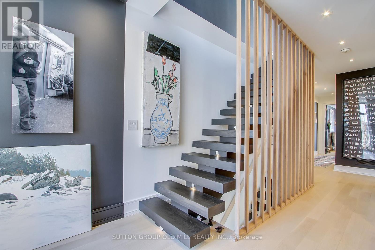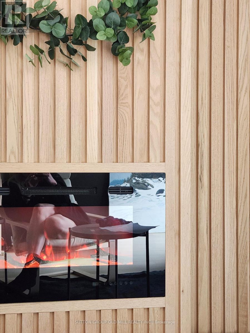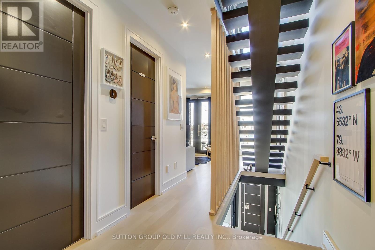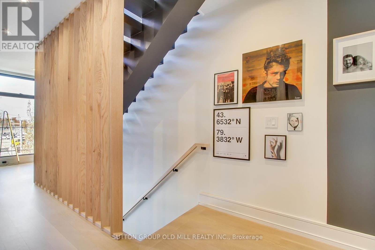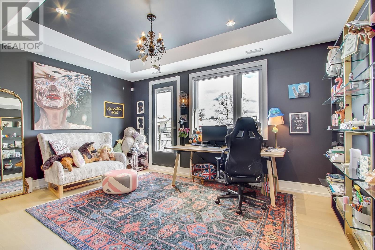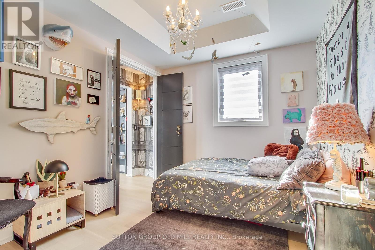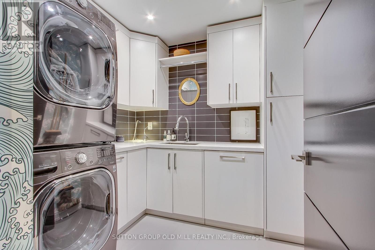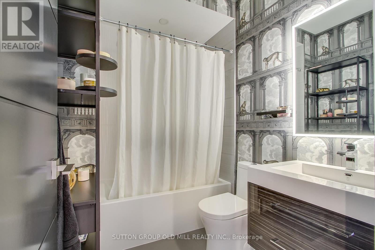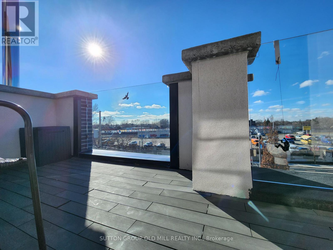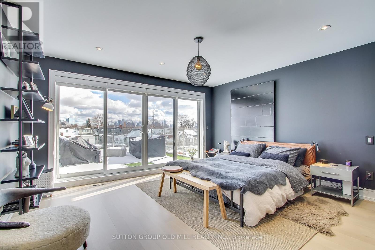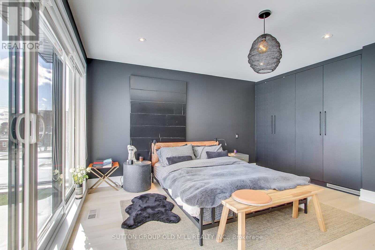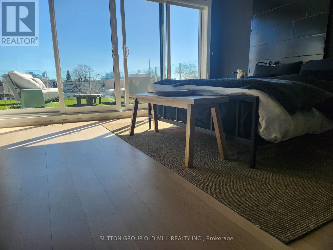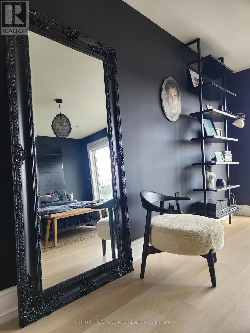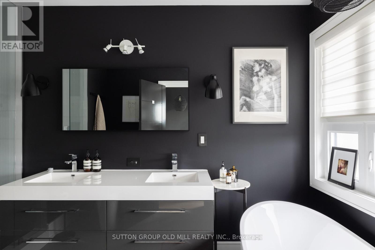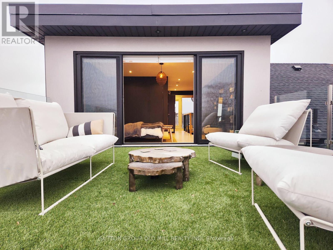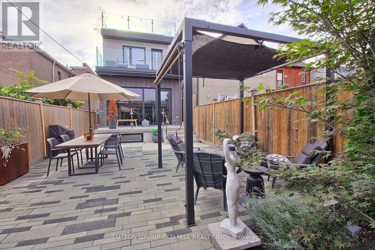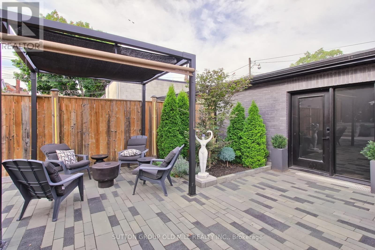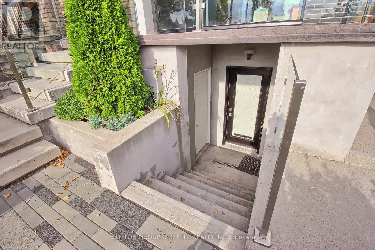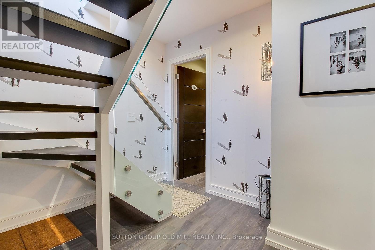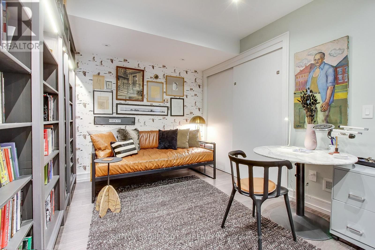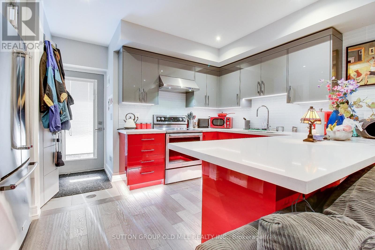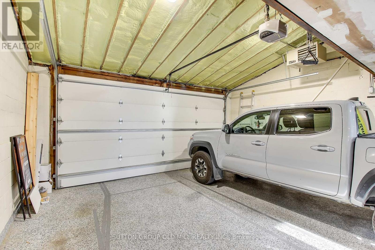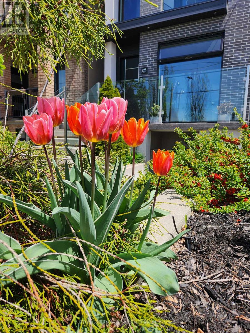241 Lansdowne Ave Toronto, Ontario M6K 3C6
$2,849,000
Perched on the secluded & elevated portion of Lansdowne (this is not the Lansdowne you think you know), this modern masterpiece offers epic skyline views and quiet wealth luxury, Bright, open, airy & happy, with a Zen-like quiet. Designer's own home - no expense spared. Full size Thermador wine fridge, Bosch appliances, oversized island, central vac, two furnaces, two ACs, white oak flooring, floor to ceiling windows, custom oak fluting, Mrso woodstove, CB2 lighting & shelving, 3rd floor primary Bedroom, laundry suite, balconies and decks on every level - front & back. 3 + 2 bdrms, 4 bathrooms. Every floor affords space & privacy, while retaining a gallery-like open feel. Income generating basement suite can be 1 or 2 bedrooms, depending on how you use this ultra-versatile space. Full 2 car garage already has the foundation, plumbing & electric for a full laneway suite. The heavy lifting is already done for a full 2nd home - on a laneway dotted with modernist suites. Secluded yard, bespoke hardscaping with integrated lighting, evergreen & Japanese Maple gardens. Toja Grid pergola, Redwood waste shed. DesignTurf grass on rooftop deck. Walk to Sugo, Viaggio, Guillietta. All the shops of Dundas West, and easy access to the Gardiner. Where Little Portugal meets Roncy, where Parkdale meets Dufferin Grove. (id:24801)
Property Details
| MLS® Number | C8222374 |
| Property Type | Single Family |
| Community Name | Little Portugal |
| Amenities Near By | Park, Public Transit |
| Community Features | Community Centre |
| Features | Lane |
| Parking Space Total | 2 |
Building
| Bathroom Total | 4 |
| Bedrooms Above Ground | 3 |
| Bedrooms Below Ground | 2 |
| Bedrooms Total | 5 |
| Basement Development | Finished |
| Basement Features | Walk Out |
| Basement Type | N/a (finished) |
| Construction Style Attachment | Detached |
| Cooling Type | Central Air Conditioning |
| Fireplace Present | Yes |
| Heating Fuel | Natural Gas |
| Heating Type | Forced Air |
| Stories Total | 3 |
| Type | House |
Parking
| Detached Garage |
Land
| Acreage | No |
| Land Amenities | Park, Public Transit |
| Size Irregular | 20.01 X 143 Ft |
| Size Total Text | 20.01 X 143 Ft |
Rooms
| Level | Type | Length | Width | Dimensions |
|---|---|---|---|---|
| Second Level | Bedroom 2 | 4.6 m | 4 m | 4.6 m x 4 m |
| Second Level | Bedroom 3 | 3.26 m | 2.77 m | 3.26 m x 2.77 m |
| Second Level | Family Room | 4.6 m | 3 m | 4.6 m x 3 m |
| Second Level | Laundry Room | 2.65 m | 2 m | 2.65 m x 2 m |
| Third Level | Primary Bedroom | 8.53 m | 4.57 m | 8.53 m x 4.57 m |
| Basement | Kitchen | 4.24 m | 3.9 m | 4.24 m x 3.9 m |
| Basement | Living Room | 4.24 m | 3.35 m | 4.24 m x 3.35 m |
| Basement | Bedroom 4 | 3.08 m | 2.75 m | 3.08 m x 2.75 m |
| Basement | Bedroom 5 | 3.96 m | 2.75 m | 3.96 m x 2.75 m |
| Main Level | Living Room | 6.7 m | 3 m | 6.7 m x 3 m |
| Main Level | Kitchen | 4.6 m | 4 m | 4.6 m x 4 m |
| Main Level | Dining Room | 4.75 m | 4 m | 4.75 m x 4 m |
Utilities
| Sewer | Installed |
| Natural Gas | Installed |
| Electricity | Installed |
| Cable | Installed |
https://www.realtor.ca/real-estate/26733284/241-lansdowne-ave-toronto-little-portugal
Interested?
Contact us for more information
Norman Scott
Salesperson

74 Jutland Rd #40
Toronto, Ontario M8Z 0G7
(416) 234-2424
(416) 234-2323


