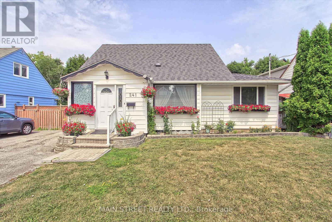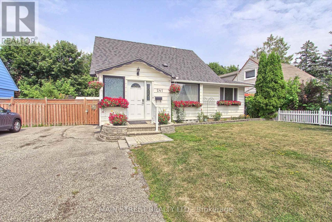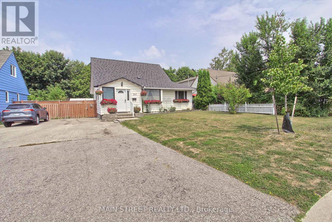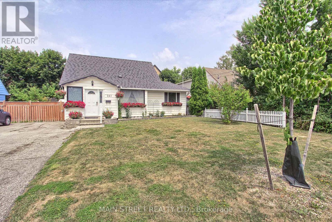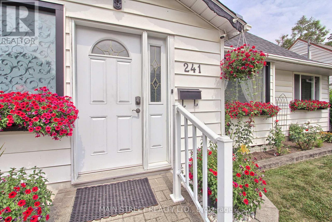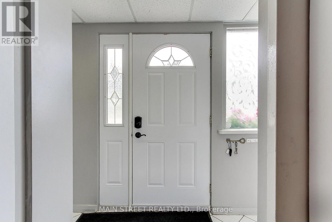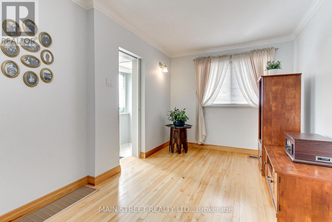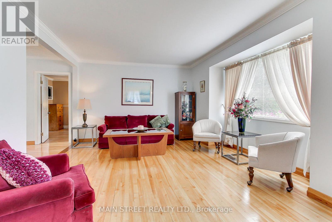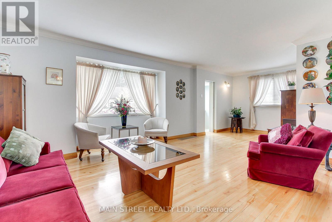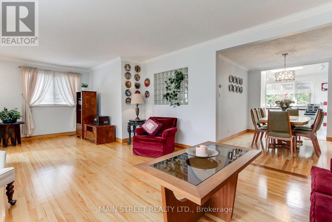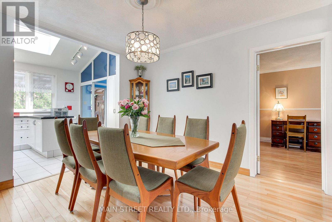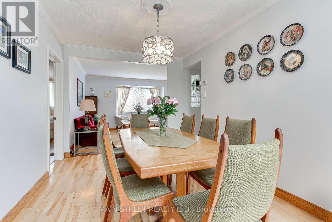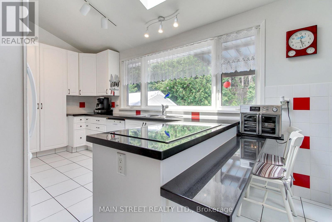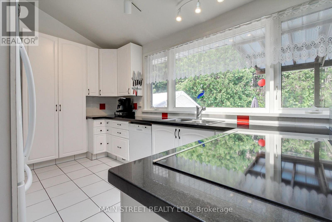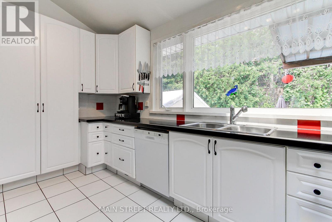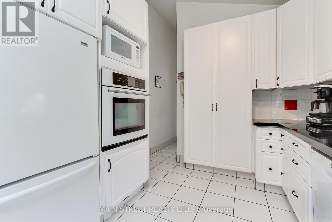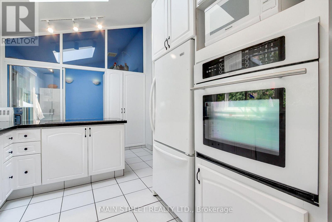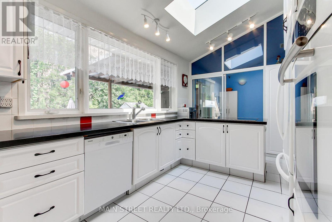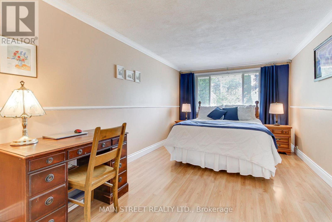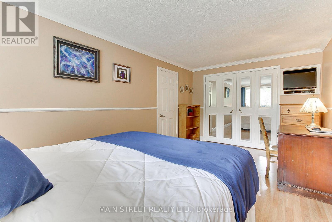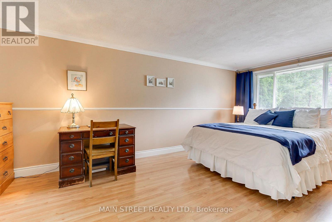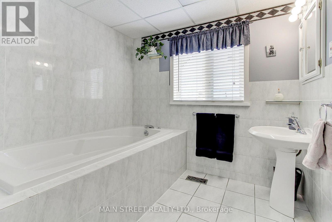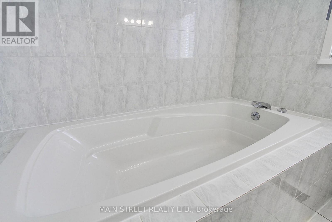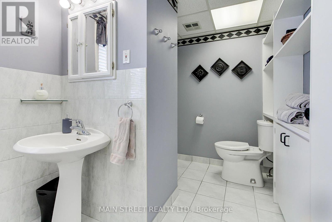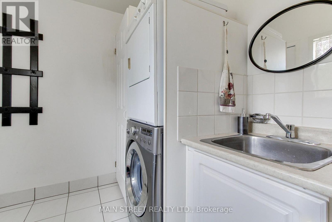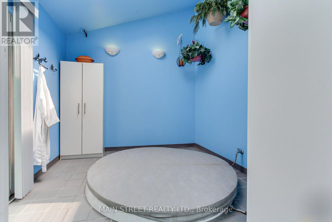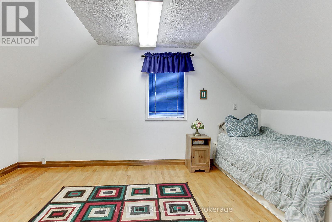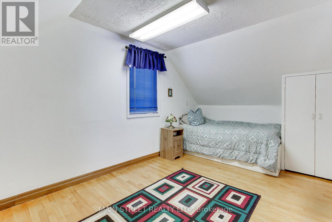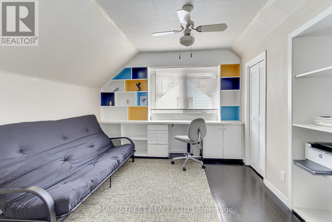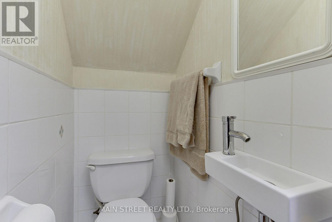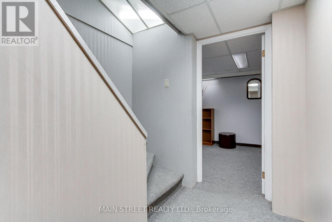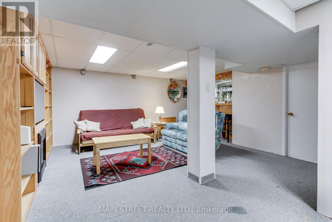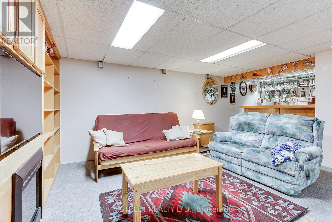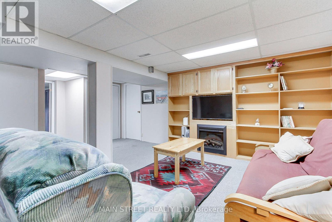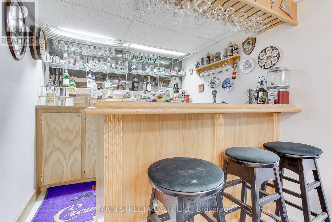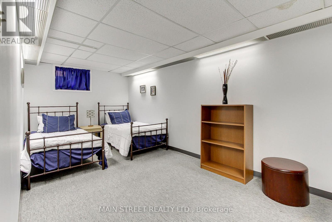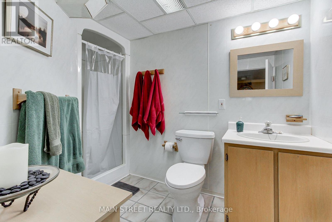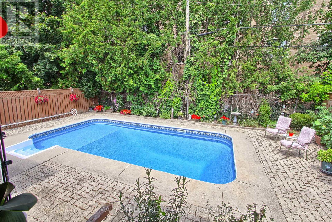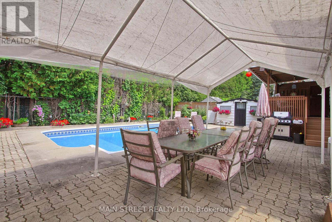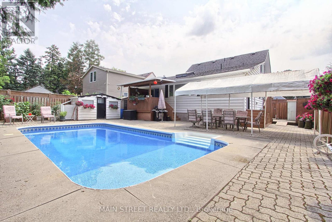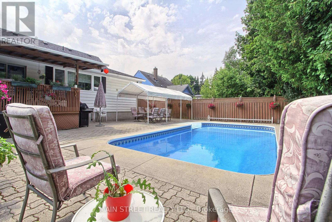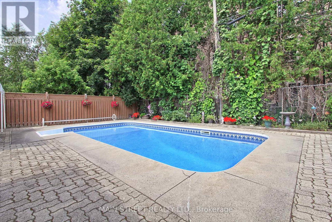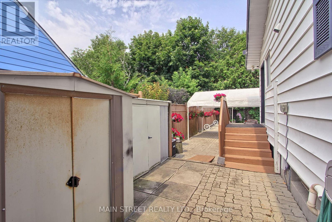241 Andrew Street Newmarket, Ontario L3Y 1H1
$924,900
Step Inside This Charming 1 1/2 Storey - 3+1 Bedroom, 3 Bath Home! Located on Quiet Street in Central Newmarket, Steps to Prestigious Rogers P.S., Shopping, Restaurants, Parks, Trails and More! Featuring Front Foyer, Spacious Living Room w/ Hardwood Flooring, Separate Dining Room Off Kitchen, Renovated Custom Kitchen w/ Quartz Counters, B/I Appliances, Breakfast Bar, Bonus Oversized Window Overlooking Backyard Inground Pool, Main Floor Laundry w/ Sep. Entrance to Yard, Primary Bedroom w/ Walk-in Closet, 2 Bedrooms w/ Shared 2 Pc. Bath on Second Floor, Lower Level Features Rec Room w/ Built-In Bar, Extra Bedroom and Bonus Workshop/Office/Bedroom. Backyard is Fully Fenced w/ Inground Pool, Storage Sheds, Covered Raised Deck w/ Access to Sunroom, Perfect for Entertaining, Family Nights, Movie Nights Under the Stars and More! First Time Being Offered For Sale and Shows A True Pride of Ownership w/ The Love That Has Been Given to This Home Over the Years! (id:24801)
Property Details
| MLS® Number | N12333128 |
| Property Type | Single Family |
| Community Name | Central Newmarket |
| Equipment Type | Water Heater |
| Parking Space Total | 5 |
| Pool Type | Inground Pool |
| Rental Equipment Type | Water Heater |
Building
| Bathroom Total | 3 |
| Bedrooms Above Ground | 3 |
| Bedrooms Below Ground | 1 |
| Bedrooms Total | 4 |
| Appliances | Oven - Built-in, Range, Dishwasher, Dryer, Stove, Washer, Window Coverings, Refrigerator |
| Basement Development | Finished |
| Basement Type | N/a (finished) |
| Construction Style Attachment | Detached |
| Cooling Type | Central Air Conditioning |
| Exterior Finish | Aluminum Siding |
| Flooring Type | Tile, Concrete, Hardwood, Laminate, Carpeted |
| Foundation Type | Unknown |
| Half Bath Total | 1 |
| Heating Fuel | Natural Gas |
| Heating Type | Forced Air |
| Stories Total | 2 |
| Size Interior | 1,500 - 2,000 Ft2 |
| Type | House |
| Utility Water | Municipal Water |
Parking
| No Garage |
Land
| Acreage | No |
| Sewer | Sanitary Sewer |
| Size Depth | 106 Ft |
| Size Frontage | 50 Ft |
| Size Irregular | 50 X 106 Ft |
| Size Total Text | 50 X 106 Ft |
Rooms
| Level | Type | Length | Width | Dimensions |
|---|---|---|---|---|
| Second Level | Bedroom 2 | 3.6 m | 3.38 m | 3.6 m x 3.38 m |
| Second Level | Bedroom 3 | 4.63 m | 2.87 m | 4.63 m x 2.87 m |
| Lower Level | Workshop | 6.74 m | 2.8 m | 6.74 m x 2.8 m |
| Lower Level | Bedroom | 3.02 m | 6 m | 3.02 m x 6 m |
| Lower Level | Recreational, Games Room | 6.74 m | 4.69 m | 6.74 m x 4.69 m |
| Main Level | Kitchen | 3.11 m | 4.88 m | 3.11 m x 4.88 m |
| Main Level | Dining Room | 3.63 m | 2.87 m | 3.63 m x 2.87 m |
| Main Level | Living Room | 4.15 m | 7.22 m | 4.15 m x 7.22 m |
| Main Level | Sunroom | 2.77 m | 3.08 m | 2.77 m x 3.08 m |
| Main Level | Primary Bedroom | 5.49 m | 2.87 m | 5.49 m x 2.87 m |
| Main Level | Laundry Room | 2.77 m | 1.98 m | 2.77 m x 1.98 m |
Contact Us
Contact us for more information
Michael James Henry
Salesperson
www.thehenryteam.ca/
150 Main Street S.
Newmarket, Ontario L3Y 3Z1
(905) 853-5550
(905) 853-5597
www.mainstreetrealtyltd.com


