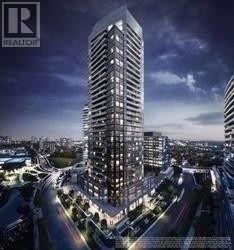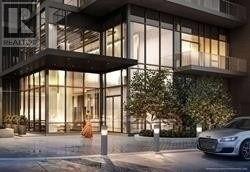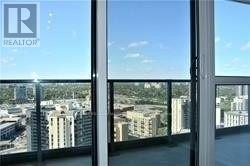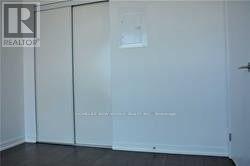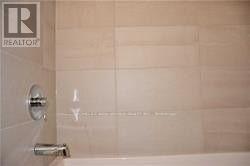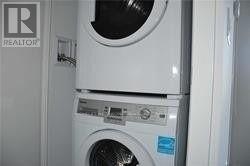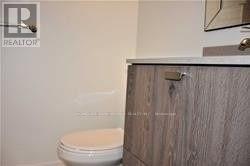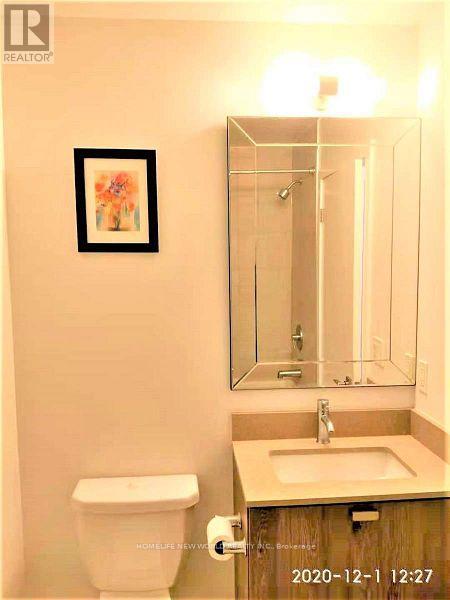2409 - 56 Forest Manor Road Toronto, Ontario M2J 0E5
2 Bedroom
1 Bathroom
500 - 599 ft2
Indoor Pool
Central Air Conditioning
Forced Air
$2,290 Monthly
Stunning 1 Bedroom + Den With ONE Parking, 9 Ft Ceilings. Amenities Inc: Concierge, Gym, Indoor Pool, Party/Meeting Room, Floor Outdoor Terrace. Walk To Ttc Subway, Fairview Mall, Tim Horton's, Community Centre, Movie Theatre & Schools. Close To Highways Dvp And 401. (id:24801)
Property Details
| MLS® Number | C12480564 |
| Property Type | Single Family |
| Community Name | Henry Farm |
| Amenities Near By | Park, Public Transit, Schools |
| Community Features | Pets Not Allowed, Community Centre |
| Features | Balcony, Carpet Free |
| Parking Space Total | 1 |
| Pool Type | Indoor Pool |
Building
| Bathroom Total | 1 |
| Bedrooms Above Ground | 1 |
| Bedrooms Below Ground | 1 |
| Bedrooms Total | 2 |
| Age | New Building |
| Amenities | Security/concierge, Exercise Centre, Visitor Parking, Storage - Locker |
| Appliances | Cooktop, Dishwasher, Dryer, Microwave, Oven, Washer, Refrigerator |
| Basement Type | None |
| Cooling Type | Central Air Conditioning |
| Exterior Finish | Concrete |
| Flooring Type | Laminate |
| Heating Fuel | Natural Gas |
| Heating Type | Forced Air |
| Size Interior | 500 - 599 Ft2 |
| Type | Apartment |
Parking
| Underground | |
| Garage |
Land
| Acreage | No |
| Land Amenities | Park, Public Transit, Schools |
Rooms
| Level | Type | Length | Width | Dimensions |
|---|---|---|---|---|
| Main Level | Living Room | 3.05 m | 2.74 m | 3.05 m x 2.74 m |
| Main Level | Dining Room | 3.05 m | 2.93 m | 3.05 m x 2.93 m |
| Main Level | Kitchen | 3.05 m | 2.93 m | 3.05 m x 2.93 m |
| Main Level | Primary Bedroom | 2.74 m | 3.23 m | 2.74 m x 3.23 m |
| Main Level | Den | 2.23 m | 1.52 m | 2.23 m x 1.52 m |
https://www.realtor.ca/real-estate/29029060/2409-56-forest-manor-road-toronto-henry-farm-henry-farm
Contact Us
Contact us for more information
Mike Li
Broker
Homelife New World Realty Inc.
201 Consumers Rd., Ste. 205
Toronto, Ontario M2J 4G8
201 Consumers Rd., Ste. 205
Toronto, Ontario M2J 4G8
(416) 490-1177
(416) 490-1928
www.homelifenewworld.com/


