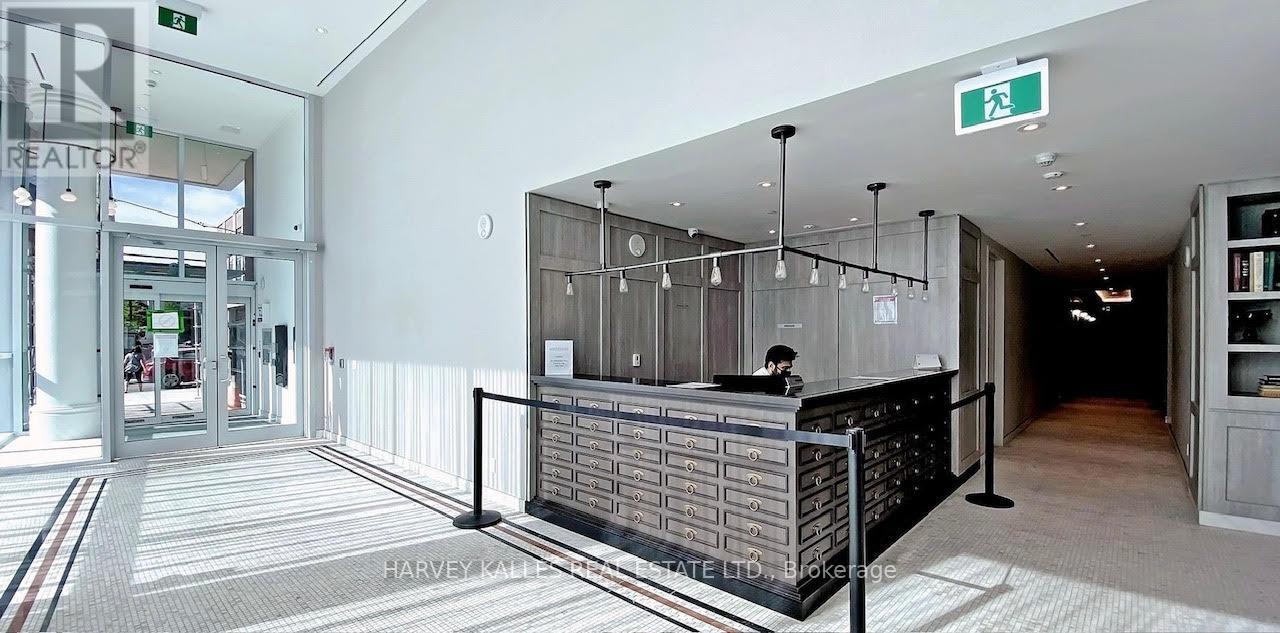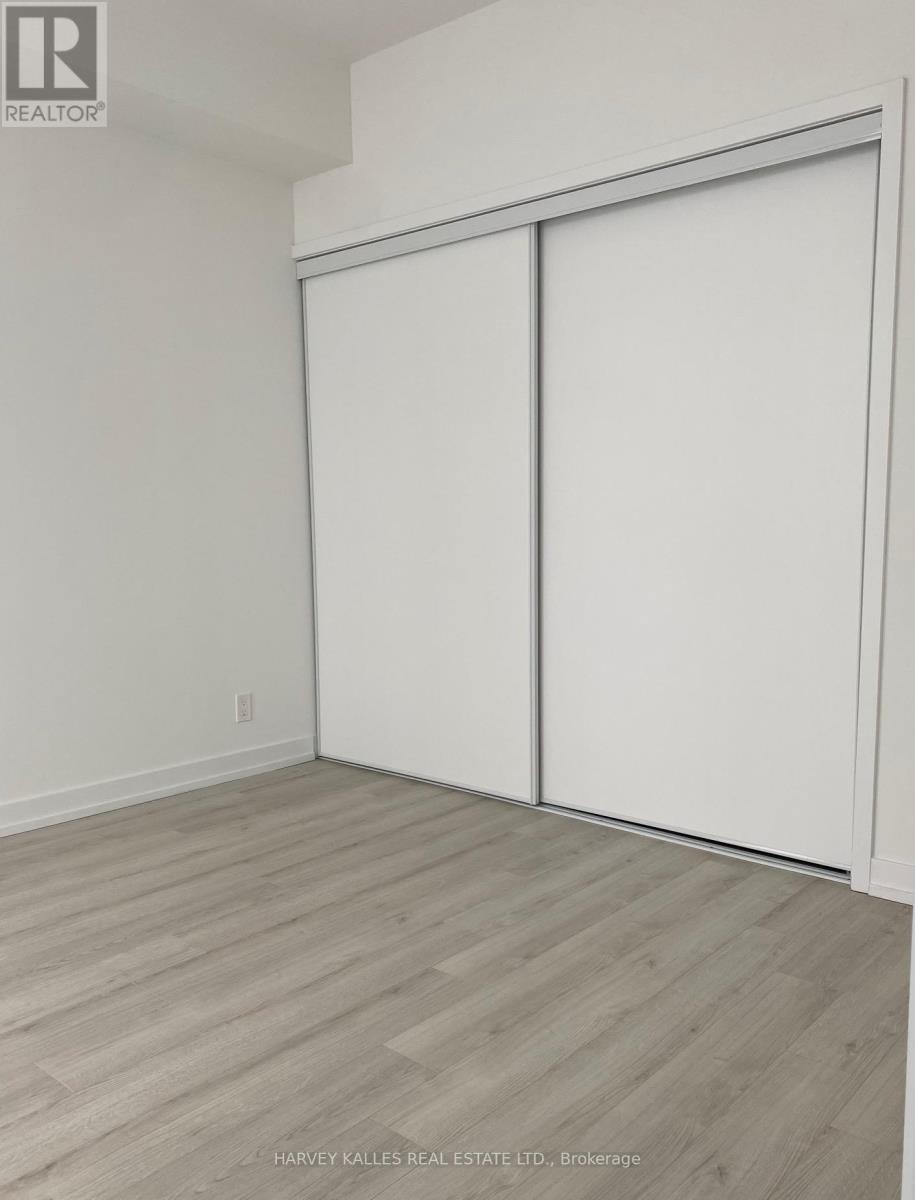2409 - 33 Helendale Avenue Toronto, Ontario M4R 1C5
$575,000Maintenance, Heat, Water, Common Area Maintenance, Insurance
$434.26 Monthly
Maintenance, Heat, Water, Common Area Maintenance, Insurance
$434.26 MonthlyThe Best 1 Bedroom Available To Purchase In The Building. Opulence Accompanies Every Detail Throughout This Exquisite Masterpiece By Lifetime Developments. Situated Right In The Heart Of Toronto's Coveted Yonge & Eglinton Neighbourhood. This Prestigious Condominium Features Outstanding Fitness Centre, Dog Spa, Event Kitchen. Fabulous Open Concept 1Bd/1Bth Unit, Living And Dining Area, Ideal For Entertaining And Everyday Living. New Modern Kitchen Has Integrated Appliances, Designer Cooktop, Backsplash And Undermounted Sink. South Facing Unobstructed Picturesque Views. Jaw Dropping Expansive Southern Views From Every Room. A Extra Large Balcony With Floor To Ceiling Windows Allows Both Sunrise & Sunset Views. Added With Tasteful Upgrades And Modern Colour Scheme. Functional Layout. Locker Included (id:24801)
Property Details
| MLS® Number | C10412917 |
| Property Type | Single Family |
| Community Name | Yonge-Eglinton |
| Amenities Near By | Park, Public Transit, Schools |
| Community Features | Pet Restrictions, Community Centre |
| Features | Balcony |
Building
| Bathroom Total | 1 |
| Bedrooms Above Ground | 1 |
| Bedrooms Total | 1 |
| Amenities | Security/concierge, Recreation Centre, Exercise Centre, Storage - Locker |
| Appliances | Dishwasher, Dryer, Hood Fan, Microwave, Oven, Refrigerator, Washer |
| Cooling Type | Central Air Conditioning |
| Exterior Finish | Concrete |
| Fire Protection | Security Guard |
| Flooring Type | Laminate |
| Heating Fuel | Natural Gas |
| Heating Type | Forced Air |
| Size Interior | 500 - 599 Ft2 |
| Type | Apartment |
Land
| Acreage | No |
| Land Amenities | Park, Public Transit, Schools |
| Zoning Description | Single Family Condo |
Rooms
| Level | Type | Length | Width | Dimensions |
|---|---|---|---|---|
| Flat | Kitchen | 2.93 m | 3.07 m | 2.93 m x 3.07 m |
| Flat | Living Room | 2.93 m | 3.35 m | 2.93 m x 3.35 m |
| Flat | Dining Room | 2.26 m | 3.04 m | 2.26 m x 3.04 m |
| Flat | Bedroom | 3.1 m | 2.95 m | 3.1 m x 2.95 m |
Contact Us
Contact us for more information
Ira David Jelinek
Salesperson
www.agentira.com/
www.facebook.com/ira.jelinek
twitter.com/jelinekira
www.linkedin.com/profile/view?id=87142545&trk=nav_responsive_tab_profile
2145 Avenue Road
Toronto, Ontario M5M 4B2
(416) 441-2888
www.harveykalles.com/






















