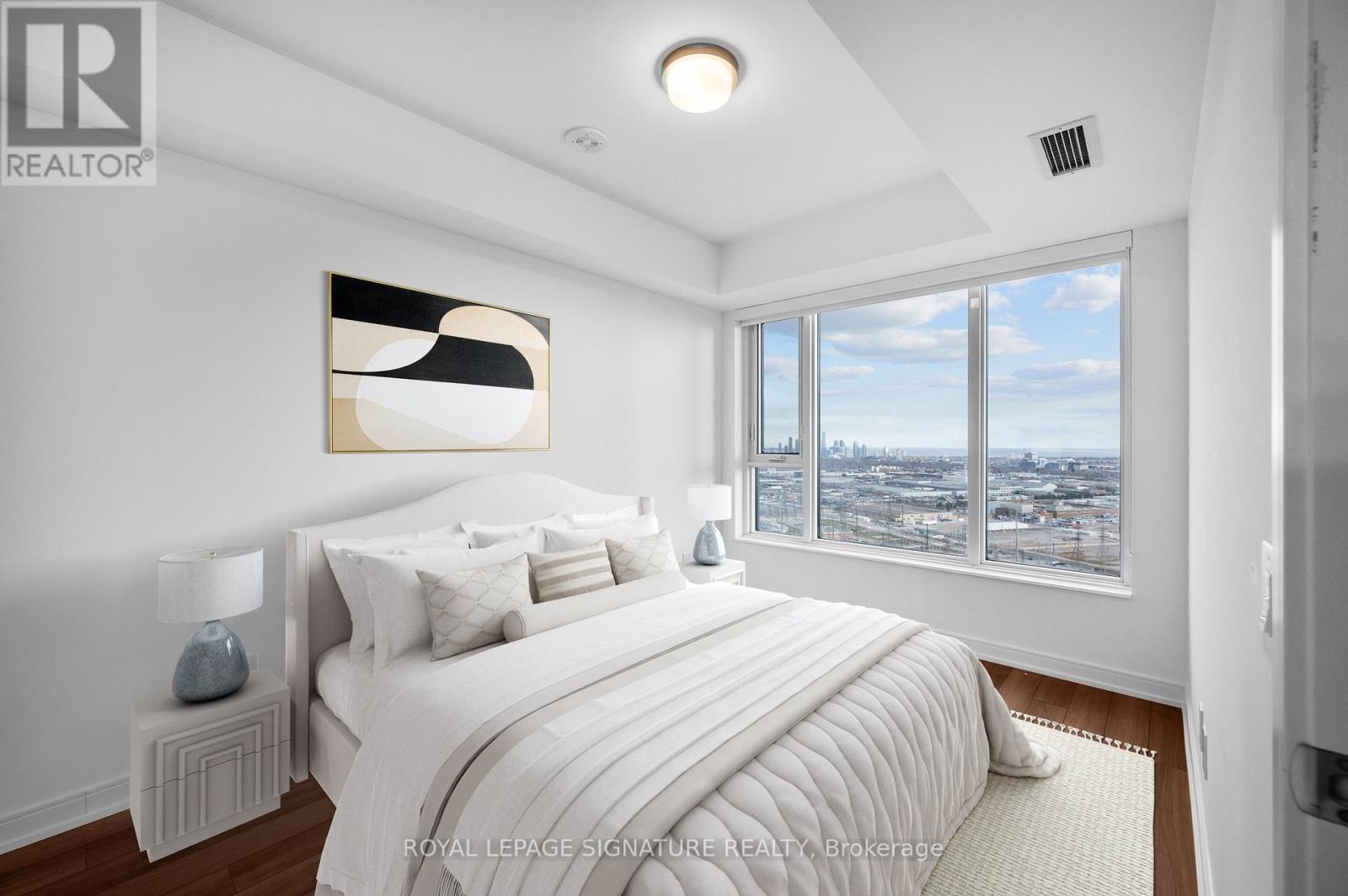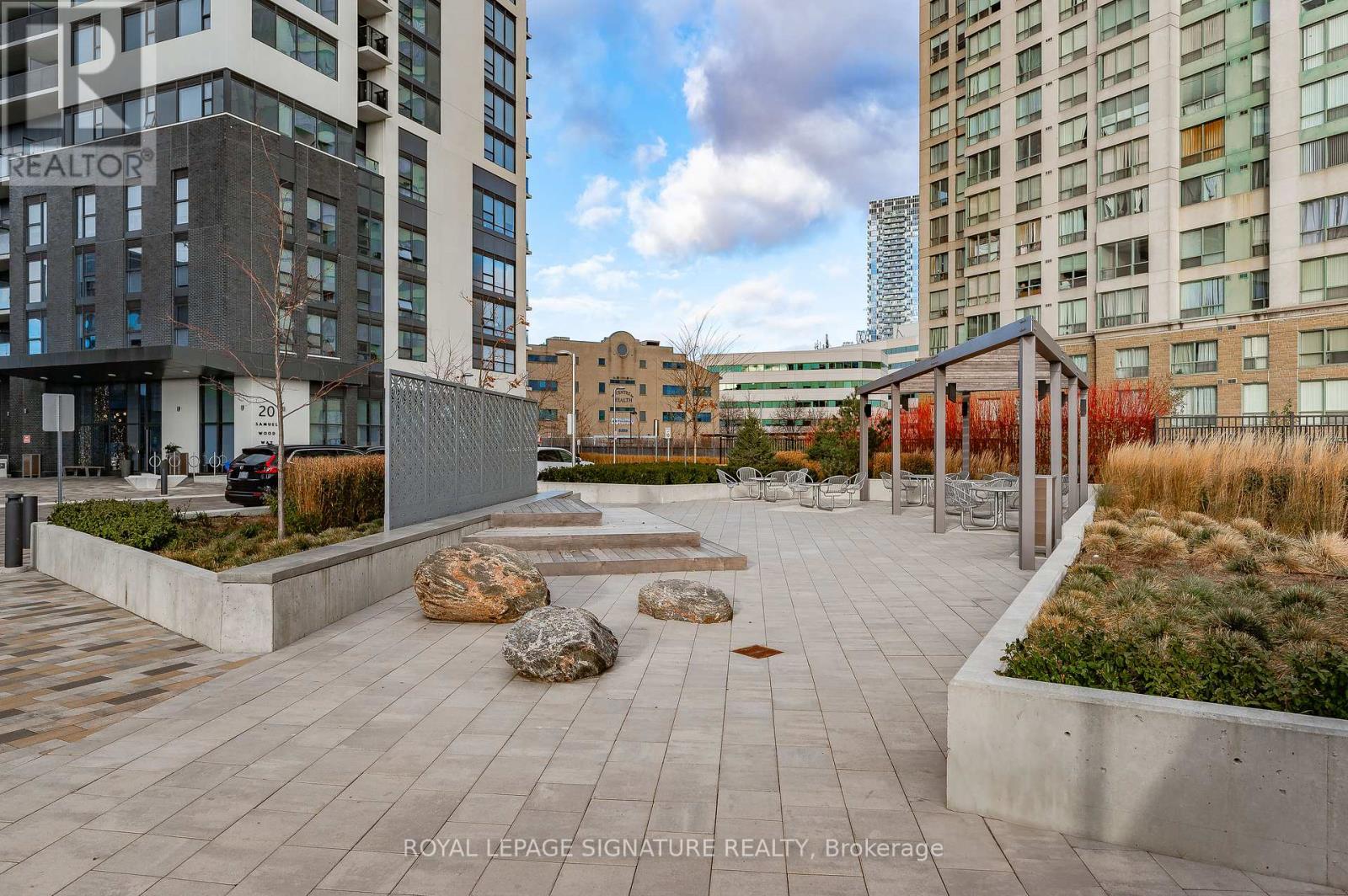2409 - 30 Samuel Wood Way Toronto, Ontario M9B 0C9
$449,000Maintenance, Heat, Water, Insurance
$347.07 Monthly
Maintenance, Heat, Water, Insurance
$347.07 MonthlyThis bright penthouse one bedroom condominium is located within a private residential community in the desirable Etobicoke area. This luxurious 1 bedroom, 1 bathroom suite has a fantastic layout with no wasted space, an exquisite modern kitchen, and 1 storage locker! This property also boasts a chic modern bathroom, custom kitchen cabinetry with contemporary stainless steel appliances, and an open concept main living area with stunning, south west greenery and Toronto skyline CN Tower views; perfect for entertaining. The primary bedroom features a double closet and a big bright window. This prime Etobicoke condo is beautifully landscaped, surrounded by greenery, magnificent gardens, and private visitor parking. This property is within walking distance of the Kipling subway and GO station, fantastic restaurants, fabulous retail shops, and gorgeous parks. **** EXTRAS **** 5-Star Amenities: Gym, party room, concierge, and visitor parking. (id:24801)
Property Details
| MLS® Number | W11884165 |
| Property Type | Single Family |
| Community Name | Islington-City Centre West |
| Amenities Near By | Hospital, Public Transit, Park |
| Community Features | Pet Restrictions |
| Features | Balcony |
Building
| Bathroom Total | 1 |
| Bedrooms Above Ground | 1 |
| Bedrooms Total | 1 |
| Amenities | Security/concierge, Exercise Centre, Storage - Locker |
| Appliances | Dishwasher, Dryer, Microwave, Refrigerator, Stove, Washer |
| Cooling Type | Central Air Conditioning |
| Exterior Finish | Concrete |
| Fire Protection | Security Guard |
| Flooring Type | Laminate |
| Heating Fuel | Natural Gas |
| Heating Type | Forced Air |
| Type | Apartment |
Parking
| Underground |
Land
| Acreage | No |
| Land Amenities | Hospital, Public Transit, Park |
Rooms
| Level | Type | Length | Width | Dimensions |
|---|---|---|---|---|
| Main Level | Foyer | 3.7 m | 2.7 m | 3.7 m x 2.7 m |
| Main Level | Living Room | 2.8 m | 2.3 m | 2.8 m x 2.3 m |
| Main Level | Dining Room | 3.7 m | 2.7 m | 3.7 m x 2.7 m |
| Main Level | Kitchen | 3.7 m | 2.7 m | 3.7 m x 2.7 m |
| Main Level | Primary Bedroom | 2.7 m | 3.69 m | 2.7 m x 3.69 m |
Contact Us
Contact us for more information
Kealy Elise Wharram
Salesperson
495 Wellington St W #100
Toronto, Ontario M5V 1G1
(416) 205-0355
(416) 205-0360

























