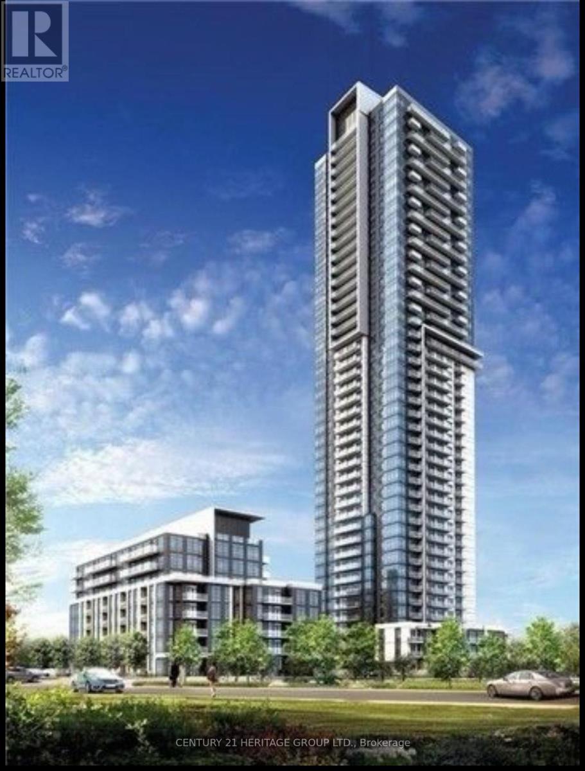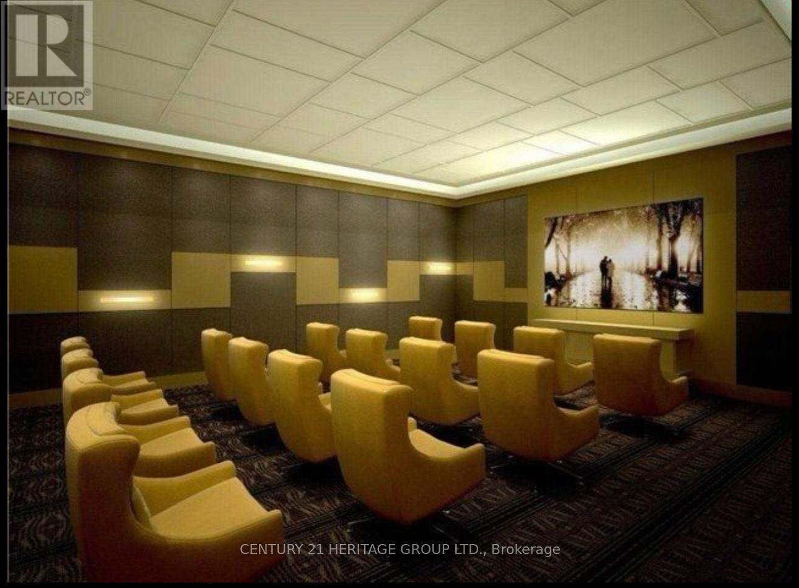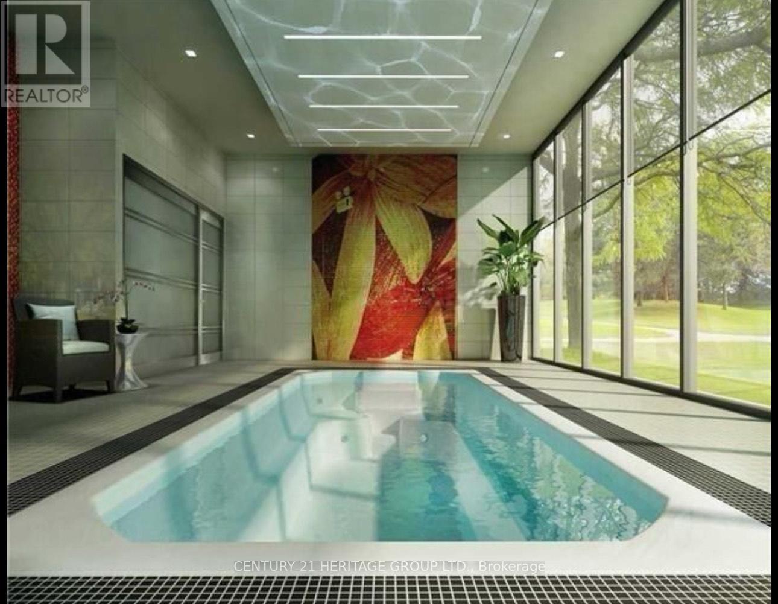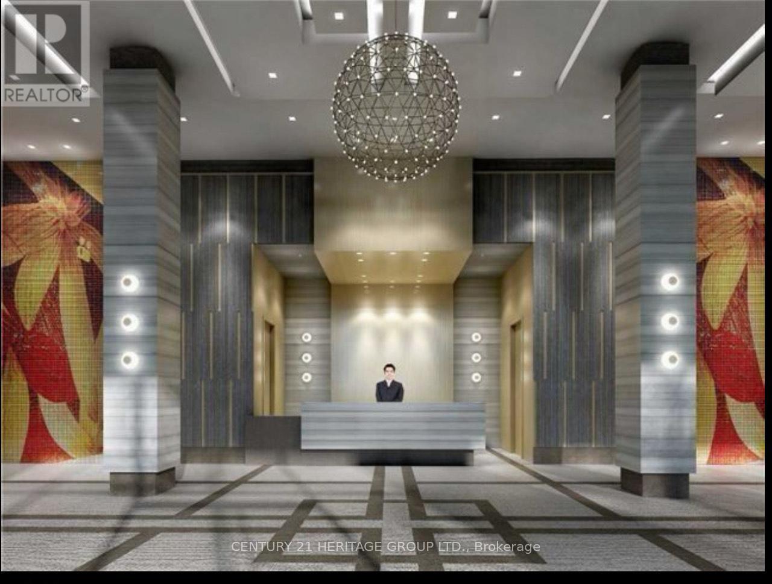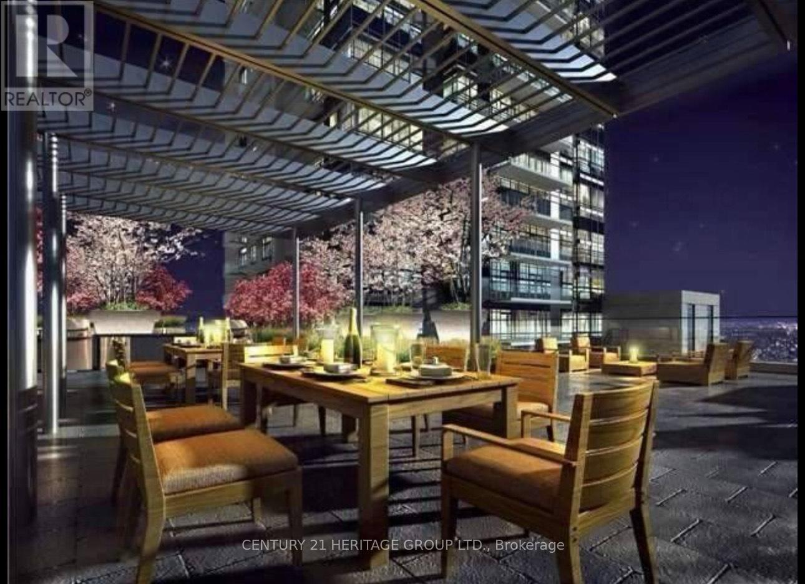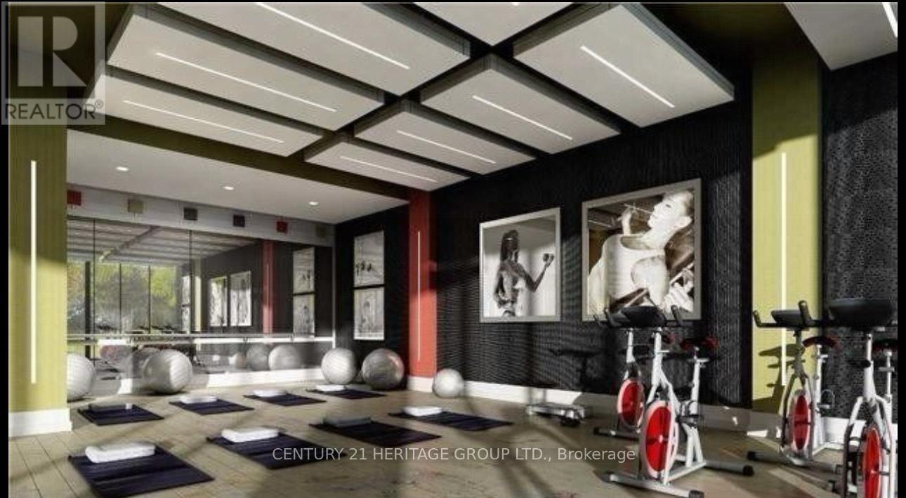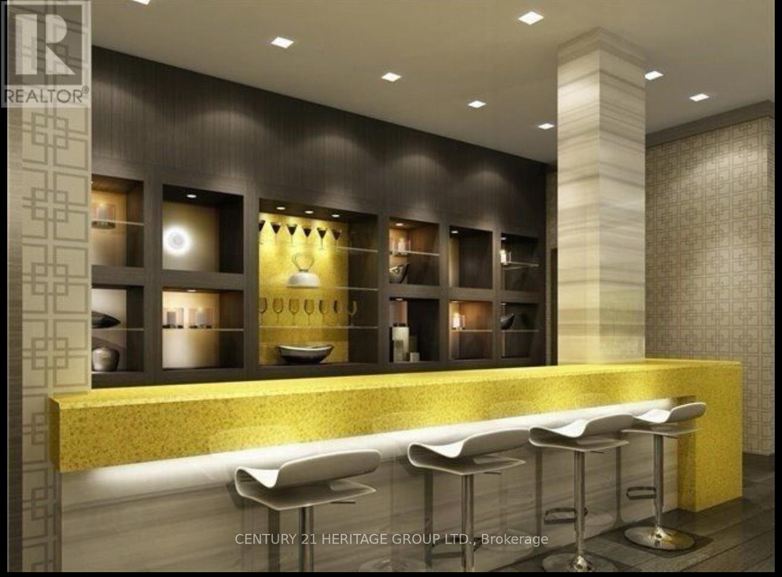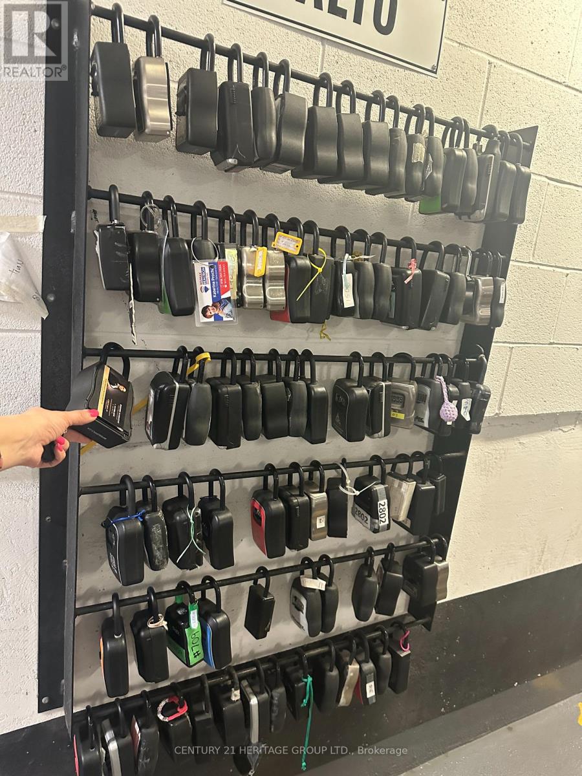2407 - 55 Ann O'reilly Road Toronto, Ontario M2J 0E1
2 Bedroom
1 Bathroom
600 - 699 ft2
Central Air Conditioning
Forced Air
$2,300 Monthly
Absolutely Stunning & Spacious 1+l Den Unit, Den can be used as 2nd Bdrm. S/Gorgeous View In The Tridel Alto Building At North York. 9' Ceiling S/Huge Balcony In The Living/Dining Area.Amazing Building Amenities W/24 Hr Concierge, Gym, Yoga Studio, Exercise Pool, Party/Meeting Room. Steps To All Conveniences Nearby - Fairview Mall, TTC, Subway, Parks, Restaurants, Minutes Drive To Hwy 404/401. Underground Parking Include. (id:24801)
Property Details
| MLS® Number | C12458387 |
| Property Type | Single Family |
| Community Name | Henry Farm |
| Community Features | Pet Restrictions |
| Features | Balcony, Carpet Free |
| Parking Space Total | 1 |
Building
| Bathroom Total | 1 |
| Bedrooms Above Ground | 1 |
| Bedrooms Below Ground | 1 |
| Bedrooms Total | 2 |
| Appliances | Cooktop, Dishwasher, Dryer, Oven, Hood Fan, Washer, Refrigerator |
| Cooling Type | Central Air Conditioning |
| Exterior Finish | Concrete |
| Flooring Type | Laminate |
| Heating Fuel | Natural Gas |
| Heating Type | Forced Air |
| Size Interior | 600 - 699 Ft2 |
| Type | Apartment |
Parking
| Underground | |
| Garage |
Land
| Acreage | No |
Rooms
| Level | Type | Length | Width | Dimensions |
|---|---|---|---|---|
| Main Level | Living Room | 3.04 m | 7 m | 3.04 m x 7 m |
| Main Level | Dining Room | 3.04 m | 7 m | 3.04 m x 7 m |
| Main Level | Kitchen | 3.04 m | 7 m | 3.04 m x 7 m |
| Main Level | Bedroom | 3.04 m | 3.04 m | 3.04 m x 3.04 m |
| Main Level | Den | 2.1 m | 2.1 m | 2.1 m x 2.1 m |
https://www.realtor.ca/real-estate/28981090/2407-55-ann-oreilly-road-toronto-henry-farm-henry-farm
Contact Us
Contact us for more information
Rozhin Kamazar
Salesperson
(647) 895-5373
Century 21 Heritage Group Ltd.
7330 Yonge Street #116
Thornhill, Ontario L4J 7Y7
7330 Yonge Street #116
Thornhill, Ontario L4J 7Y7
(905) 764-7111
(905) 764-1274
www.homesbyheritage.ca/


