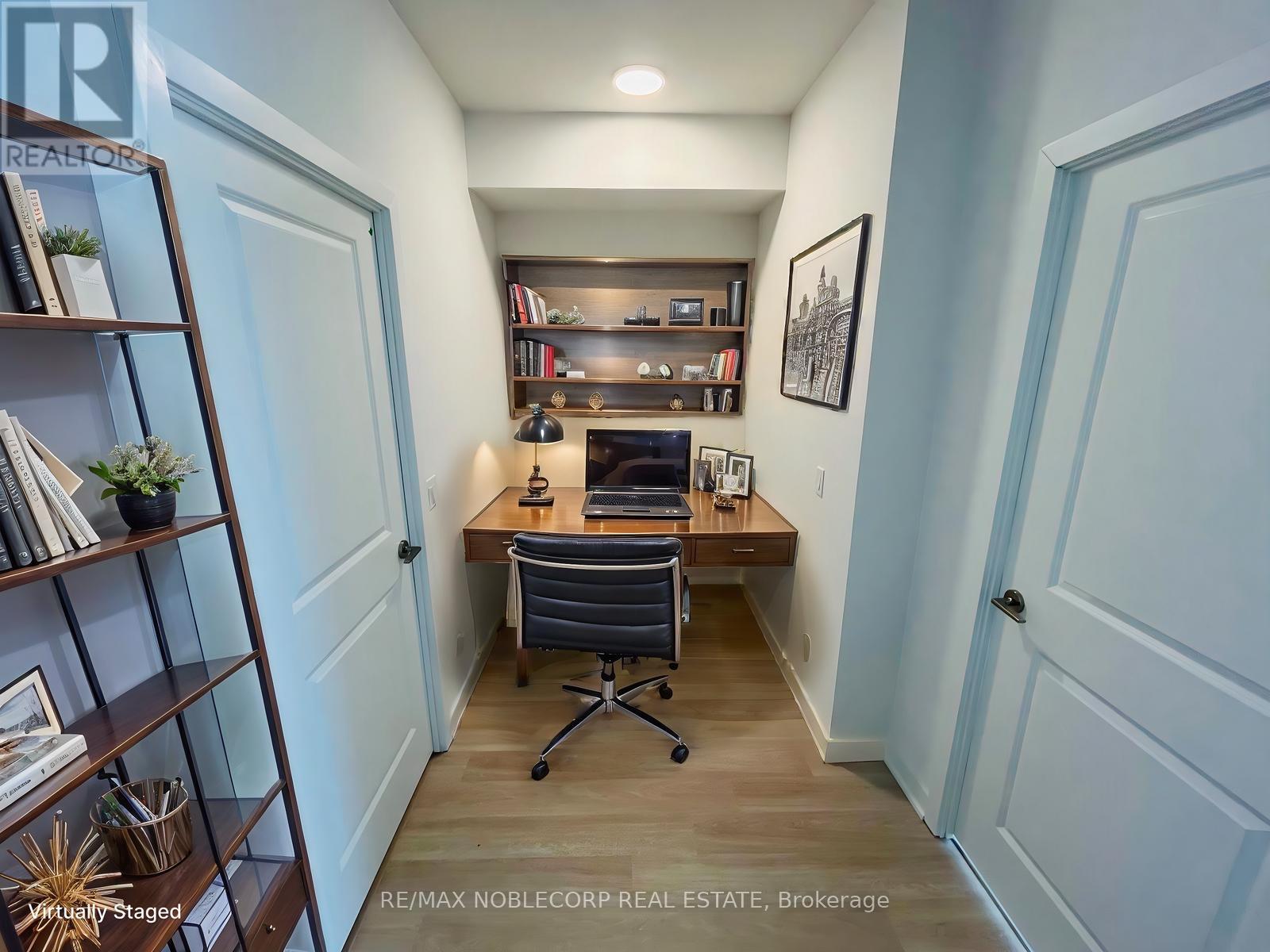2406a - 30 Upper Mall Way Vaughan, Ontario L4J 0L7
$2,300 Monthly
This condo available for lease offers a comfortable 568 square feet of living space with laminate flooring throughout. It features a den, ideal for a home office or additional living area, and provides a clear, unobstructed view. The unit includes convenient ensuite laundry and upgraded closet doors for added storage and style. The kitchen is equipped with a functional island, perfect for meal prep or entertaining. This condo combines practicality and modern touches for a great living experience. (id:24801)
Property Details
| MLS® Number | N11968079 |
| Property Type | Single Family |
| Community Name | Brownridge |
| Community Features | Pets Not Allowed |
| Features | Balcony |
| Parking Space Total | 1 |
| View Type | View |
Building
| Bathroom Total | 1 |
| Bedrooms Above Ground | 1 |
| Bedrooms Below Ground | 1 |
| Bedrooms Total | 2 |
| Amenities | Exercise Centre |
| Appliances | Blinds, Dishwasher, Dryer, Microwave, Range, Refrigerator, Stove, Washer |
| Cooling Type | Central Air Conditioning |
| Exterior Finish | Concrete, Brick |
| Flooring Type | Laminate |
| Heating Fuel | Natural Gas |
| Heating Type | Forced Air |
| Size Interior | 500 - 599 Ft2 |
| Type | Apartment |
Parking
| Underground |
Land
| Acreage | No |
Rooms
| Level | Type | Length | Width | Dimensions |
|---|---|---|---|---|
| Flat | Dining Room | 6.71 m | 3.23 m | 6.71 m x 3.23 m |
| Flat | Living Room | 6.71 m | 3.23 m | 6.71 m x 3.23 m |
| Flat | Kitchen | 6.71 m | 3.23 m | 6.71 m x 3.23 m |
| Flat | Primary Bedroom | 3.44 m | Measurements not available x 3.44 m | |
| Flat | Den | 2.28 m | 2.23 m | 2.28 m x 2.23 m |
https://www.realtor.ca/real-estate/27904090/2406a-30-upper-mall-way-vaughan-brownridge-brownridge
Contact Us
Contact us for more information
Nick Sottosanti
Salesperson
3603 Langstaff Rd #14&15
Vaughan, Ontario L4K 9G7
(905) 856-6611
(905) 856-6232



















