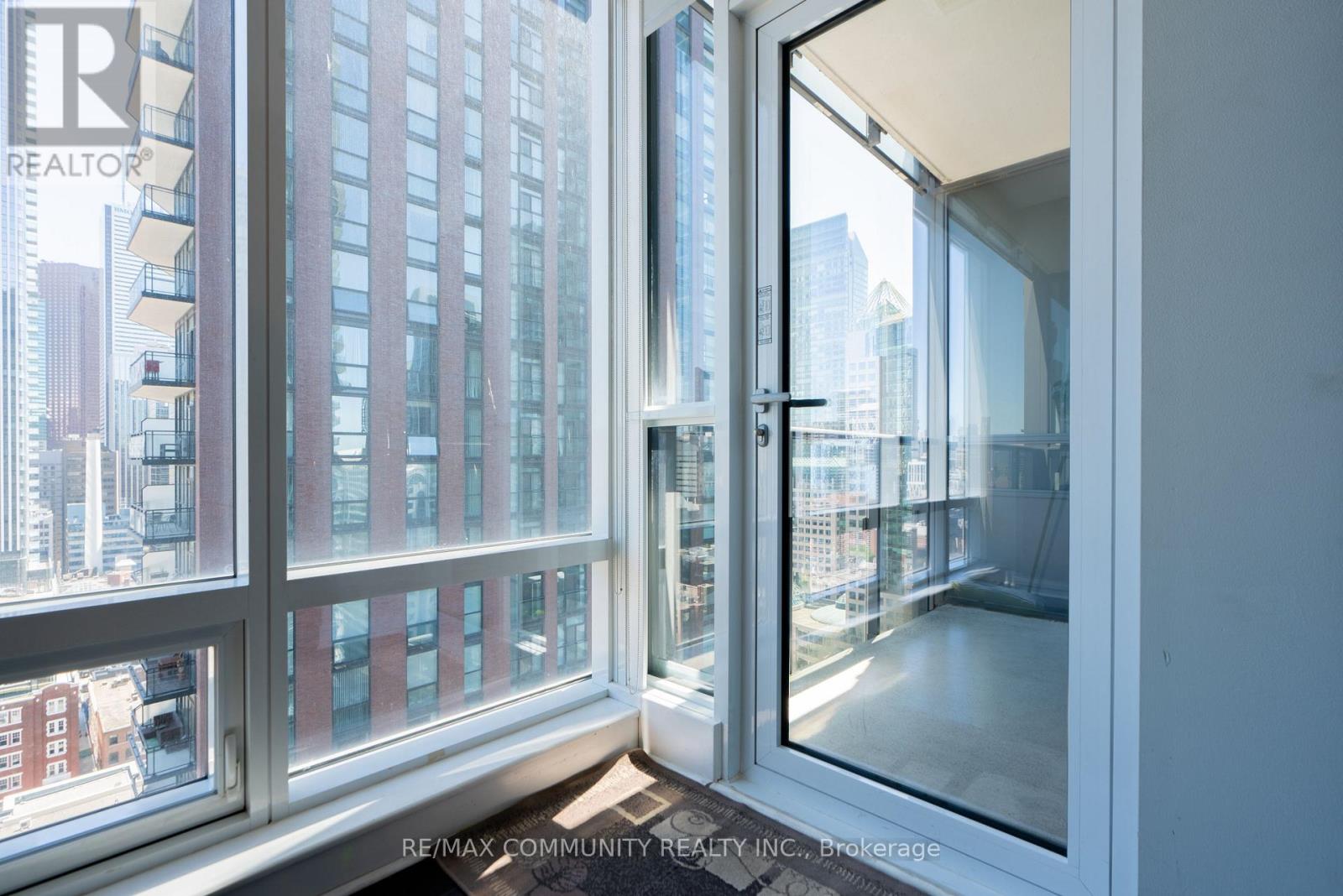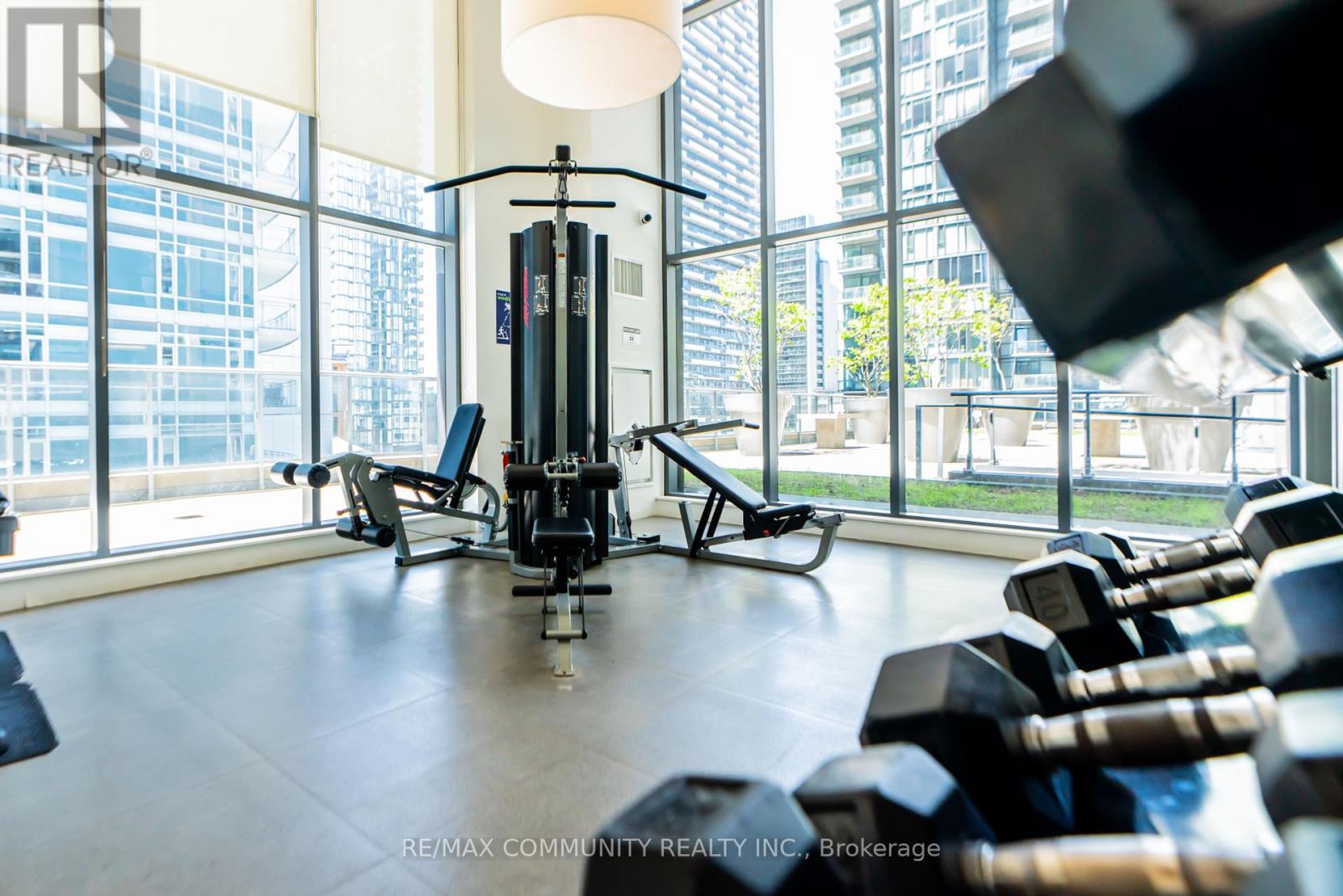2406 - 295 Adelaide Street W Toronto, Ontario M5V 0L4
$718,888Maintenance, Water, Common Area Maintenance, Insurance, Parking
$568.98 Monthly
Maintenance, Water, Common Area Maintenance, Insurance, Parking
$568.98 MonthlyImmaculate 1+1 Unit w/ an Unbelievable View of the Downtown Skyline***Efficient Floorplan w/ Large Den that is Perfect to Work from Home or Convert to a 2nd Bedroom***Upgraded Kitchen w/ Quartz Countertop & Breakfast Bar***9ft Ceiling***Custom Shelving in Bedroom Closet***Upgraded Shower w/ Heated Towel Rack***Floor-to-Ceiling Windows Provide Lots of Natural Sunlight***Comes w/ 1 Parking Space***Ensuite Laundry***Ethernet Plug-in Available Throughout & Surround Sound***Located in the Heart of the Entertainment District***Walking Distance to the Financial District, 2 TTC Stations (Osgoode & St. Andrew), CN Tower & the Waterfront!***Entertainment Center can be removed upon request **** EXTRAS **** World Class Building Amenities Include: Indoor Pool, Hot Tub, Gym, Party Room, BBQ Area on Terrace, Theatre Room & Yoga Room. 24-hour Concierge & FREE Visitor Parking! (id:24801)
Property Details
| MLS® Number | C11934964 |
| Property Type | Single Family |
| Community Name | Waterfront Communities C1 |
| Amenities Near By | Public Transit, Hospital, Park |
| Community Features | Pet Restrictions |
| Features | Balcony, Carpet Free, In Suite Laundry |
| Parking Space Total | 1 |
| View Type | View, City View |
Building
| Bathroom Total | 1 |
| Bedrooms Above Ground | 1 |
| Bedrooms Below Ground | 1 |
| Bedrooms Total | 2 |
| Amenities | Security/concierge, Exercise Centre, Party Room, Visitor Parking |
| Appliances | Blinds, Dishwasher, Dryer, Microwave, Refrigerator, Stove, Washer |
| Cooling Type | Central Air Conditioning |
| Exterior Finish | Concrete |
| Fire Protection | Smoke Detectors |
| Fireplace Present | Yes |
| Fireplace Total | 1 |
| Flooring Type | Tile, Laminate |
| Heating Fuel | Natural Gas |
| Heating Type | Forced Air |
| Size Interior | 600 - 699 Ft2 |
| Type | Apartment |
Parking
| Underground |
Land
| Acreage | No |
| Land Amenities | Public Transit, Hospital, Park |
| Surface Water | Lake/pond |
Rooms
| Level | Type | Length | Width | Dimensions |
|---|---|---|---|---|
| Main Level | Kitchen | 2.29 m | 2.14 m | 2.29 m x 2.14 m |
| Main Level | Living Room | 5.94 m | 2.9 m | 5.94 m x 2.9 m |
| Main Level | Dining Room | 5.94 m | 2.9 m | 5.94 m x 2.9 m |
| Main Level | Primary Bedroom | 3.12 m | 2.74 m | 3.12 m x 2.74 m |
| Main Level | Den | 2.21 m | 2.14 m | 2.21 m x 2.14 m |
Contact Us
Contact us for more information
Brandon Narsingh
Broker
(416) 823-2345
www.youtube.com/embed/cH5fnvOm3Kk
www.youtube.com/embed/OFFELYc_BQw
www.instagram.com/brandon.narsingh/
www.facebook.com/narsinghrealestate
twitter.com/brandonnarsingh
www.linkedin.com/in/brandonnarsingh
203 - 1265 Morningside Ave
Toronto, Ontario M1B 3V9
(416) 287-2222
(416) 282-4488
Jai Narsingh
Salesperson
(416) 899-8955
203 - 1265 Morningside Ave
Toronto, Ontario M1B 3V9
(416) 287-2222
(416) 282-4488



































