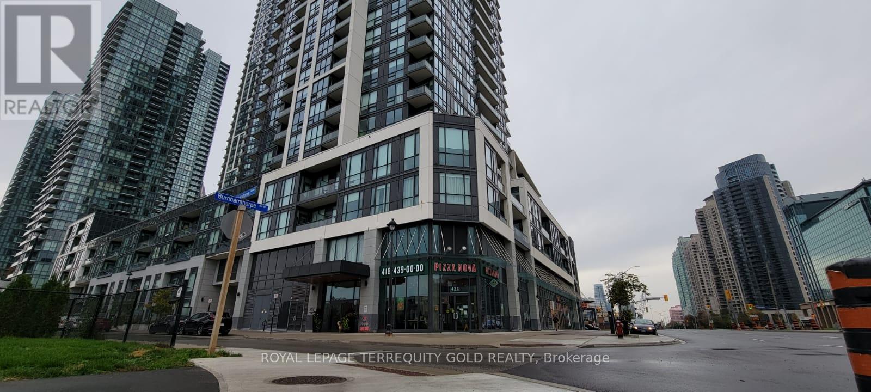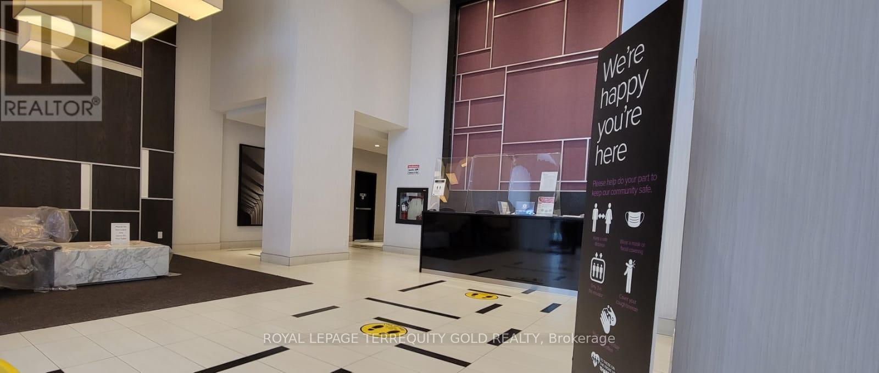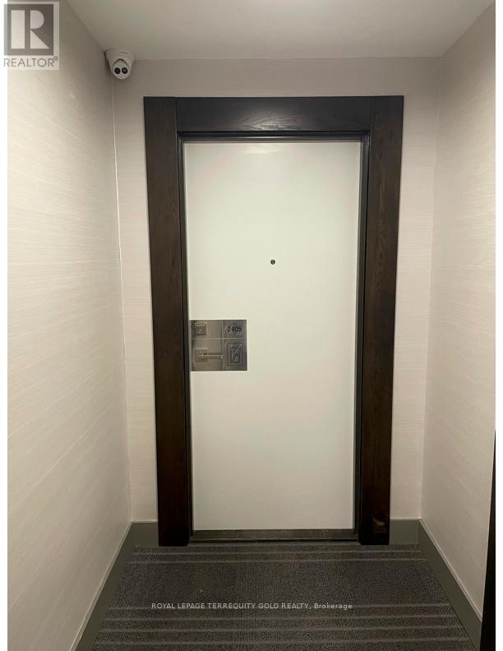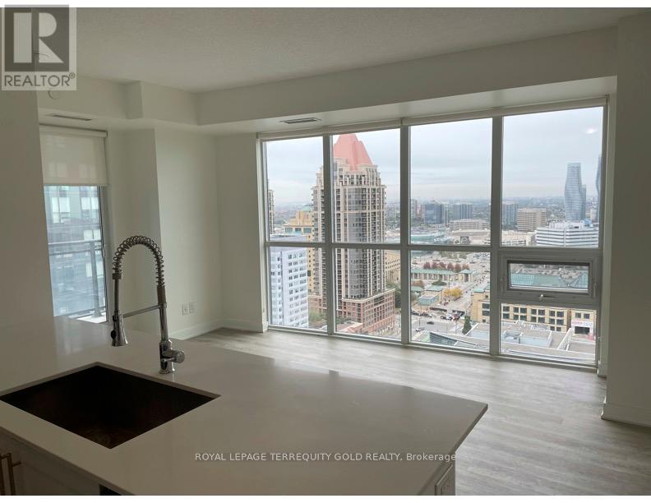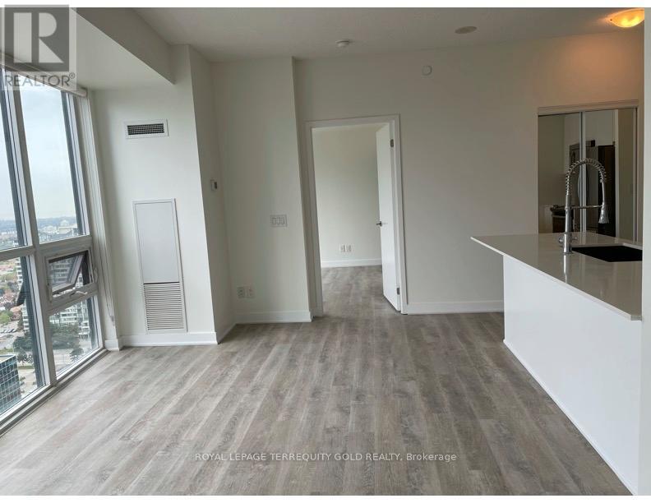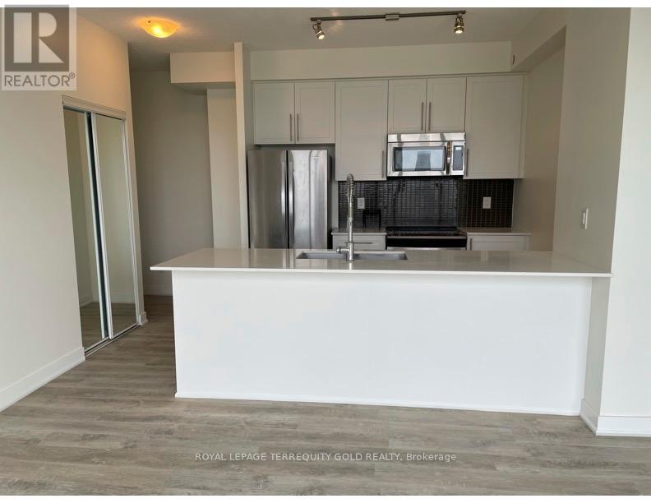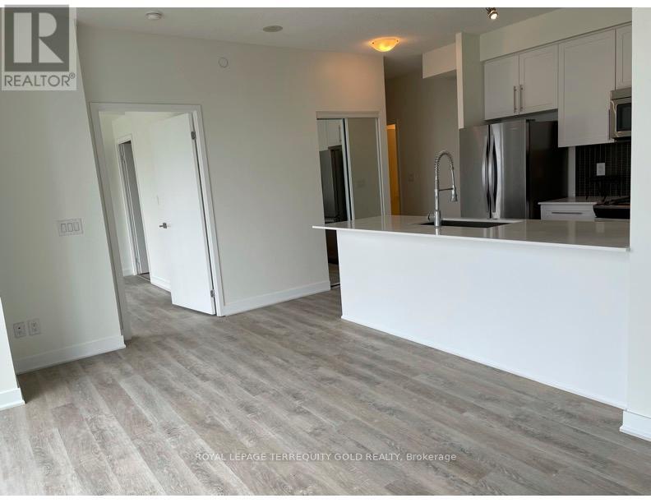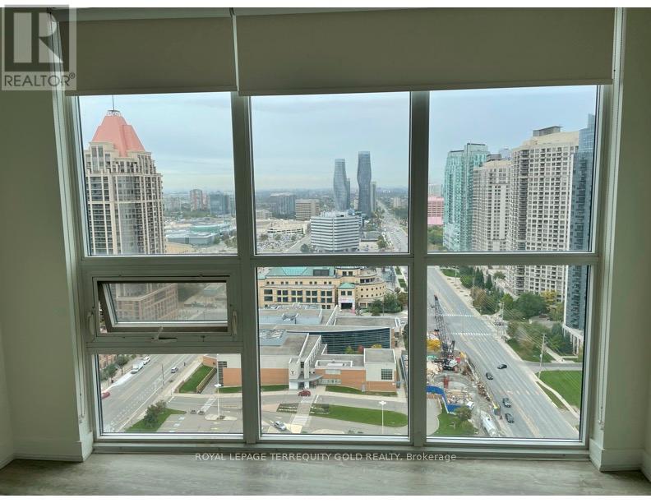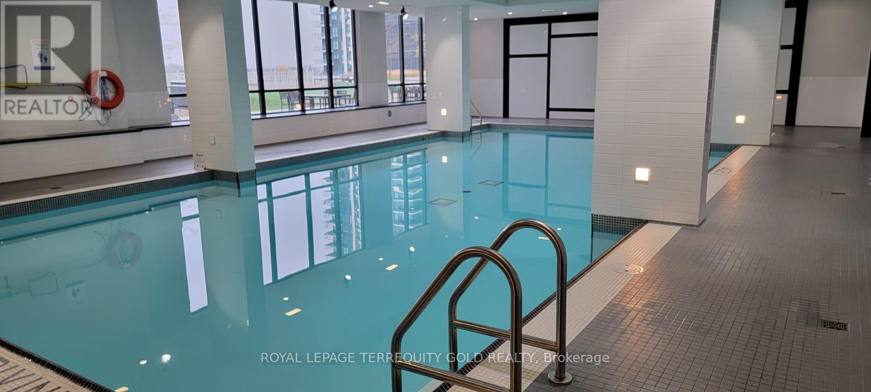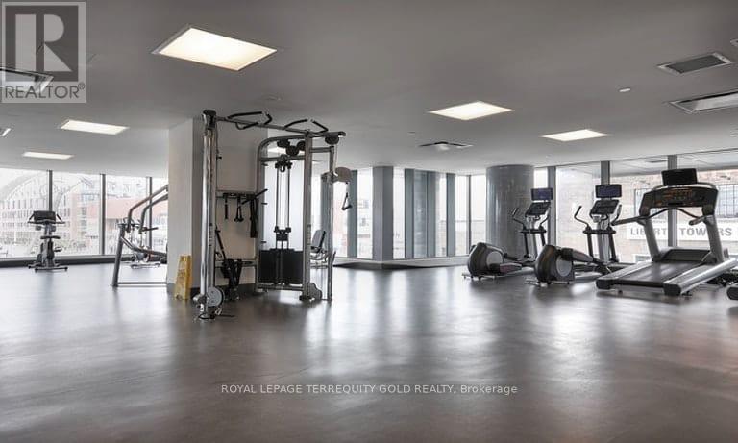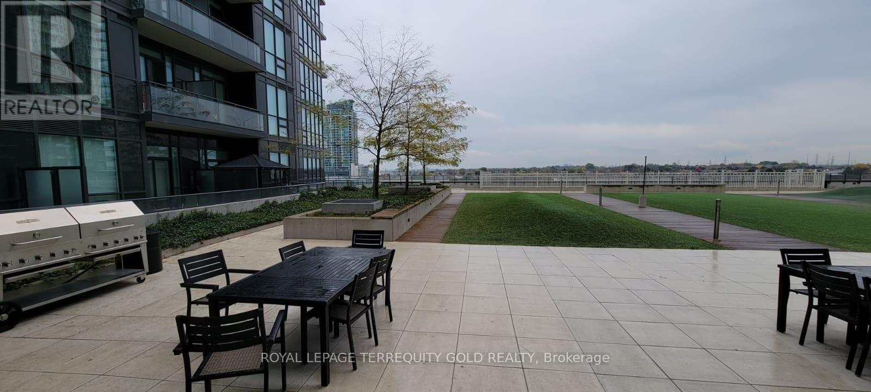2405 - 4011 Brickstone Mews Mississauga, Ontario L5B 0J7
2 Bedroom
2 Bathroom
700 - 799 ft2
Central Air Conditioning
Forced Air
$2,800 Monthly
Experience modern living in this stunning suite with 9 ft ceilings, floor-to-ceiling windows, and an open-concept layout. Features upgraded floors, stylish lighting, and a sleek kitchen with stainless steel appliances and granite countertops. Enjoy a spacious living/dining area with walk-out balcony and panoramic views. Steps to Square One, Celebration Square, YMCA, transit/GO, fine dining, and more. Easy access to Hwy 403/401/QEW. (id:24801)
Property Details
| MLS® Number | W12427410 |
| Property Type | Single Family |
| Community Name | City Centre |
| Community Features | Pet Restrictions |
| Features | Balcony |
| Parking Space Total | 1 |
Building
| Bathroom Total | 2 |
| Bedrooms Above Ground | 2 |
| Bedrooms Total | 2 |
| Amenities | Storage - Locker |
| Appliances | Dishwasher, Dryer, Microwave, Oven, Stove, Washer, Refrigerator |
| Cooling Type | Central Air Conditioning |
| Flooring Type | Vinyl, Ceramic |
| Heating Fuel | Natural Gas |
| Heating Type | Forced Air |
| Size Interior | 700 - 799 Ft2 |
| Type | Apartment |
Parking
| Underground | |
| Garage |
Land
| Acreage | No |
Rooms
| Level | Type | Length | Width | Dimensions |
|---|---|---|---|---|
| Flat | Dining Room | 5.6 m | 3.4 m | 5.6 m x 3.4 m |
| Flat | Dining Room | 5.6 m | 3.4 m | 5.6 m x 3.4 m |
| Flat | Kitchen | 3.75 m | 2.5 m | 3.75 m x 2.5 m |
| Flat | Bedroom | 3.35 m | 3.2 m | 3.35 m x 3.2 m |
| Flat | Bedroom 2 | 2.6 m | 2.7 m | 2.6 m x 2.7 m |
Contact Us
Contact us for more information
Majed Barhoush
Salesperson
Royal LePage Terrequity Gold Realty
293 Eglinton Avenue East
Toronto, Ontario M4P 1L3
293 Eglinton Avenue East
Toronto, Ontario M4P 1L3
(416) 495-2230
www.rlpgold.com/


