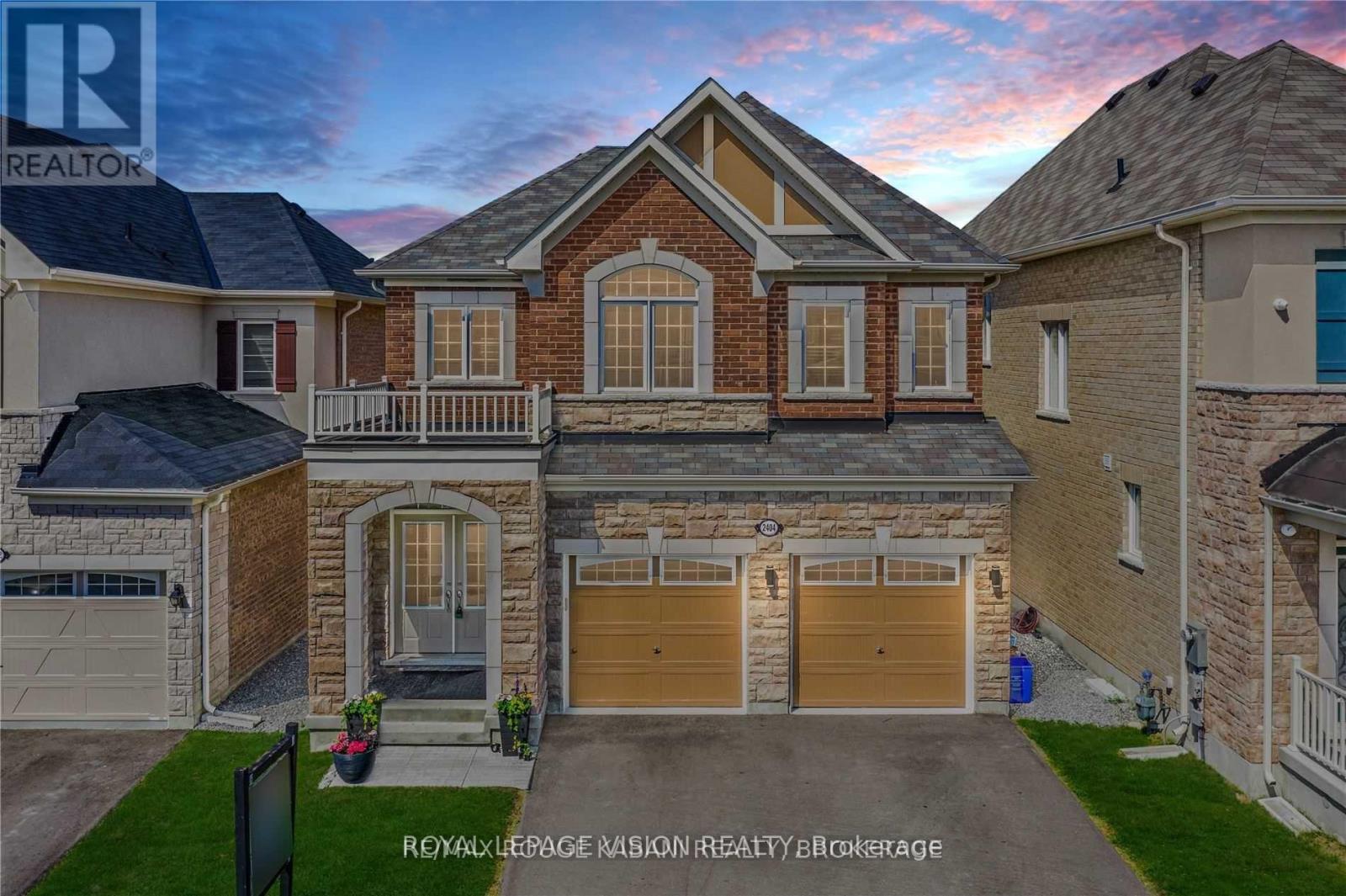2404 Moonlight Crescent Pickering, Ontario L1X 0E9
2 Bedroom
1 Bathroom
700 - 1,100 ft2
Central Air Conditioning
Forced Air
$1,600 Monthly
Welcome to a very quiet neighborhood. The new Seaton Community, walkout basement, 1+1 bedroom, Kitchen, Full washroom, separate Laundyr, Very Bright and Back into Ravine lot. Very Private, must see! Tenant pays utilities bill, 30% of monthly bills! (id:24801)
Property Details
| MLS® Number | E12402794 |
| Property Type | Single Family |
| Community Name | Rural Pickering |
| Amenities Near By | Park, Schools |
| Features | Ravine |
| Parking Space Total | 1 |
Building
| Bathroom Total | 1 |
| Bedrooms Above Ground | 1 |
| Bedrooms Below Ground | 1 |
| Bedrooms Total | 2 |
| Age | 0 To 5 Years |
| Appliances | Stove, Washer, Refrigerator |
| Basement Development | Finished |
| Basement Features | Walk Out |
| Basement Type | N/a (finished) |
| Construction Style Attachment | Detached |
| Cooling Type | Central Air Conditioning |
| Exterior Finish | Brick |
| Flooring Type | Vinyl, Hardwood |
| Foundation Type | Brick |
| Heating Fuel | Natural Gas |
| Heating Type | Forced Air |
| Stories Total | 2 |
| Size Interior | 700 - 1,100 Ft2 |
| Type | House |
| Utility Water | Municipal Water |
Parking
| Garage | |
| No Garage |
Land
| Acreage | No |
| Fence Type | Fenced Yard |
| Land Amenities | Park, Schools |
| Sewer | Sanitary Sewer |
| Size Depth | 90 Ft ,3 In |
| Size Frontage | 36 Ft ,1 In |
| Size Irregular | 36.1 X 90.3 Ft |
| Size Total Text | 36.1 X 90.3 Ft |
Rooms
| Level | Type | Length | Width | Dimensions |
|---|---|---|---|---|
| Second Level | Primary Bedroom | 6.81 m | 5.19 m | 6.81 m x 5.19 m |
| Second Level | Bedroom 2 | 3.38 m | 3.03 m | 3.38 m x 3.03 m |
| Second Level | Bedroom 3 | 3.71 m | 2.77 m | 3.71 m x 2.77 m |
| Second Level | Bedroom 4 | 4.04 m | 3.36 m | 4.04 m x 3.36 m |
| Basement | Living Room | 3.97 m | 3.51 m | 3.97 m x 3.51 m |
| Basement | Bedroom | 3.74 m | 3.15 m | 3.74 m x 3.15 m |
| Basement | Bedroom | 3.89 m | 1.96 m | 3.89 m x 1.96 m |
| Basement | Kitchen | 3.69 m | 1.55 m | 3.69 m x 1.55 m |
| Main Level | Family Room | 6.41 m | 4.55 m | 6.41 m x 4.55 m |
| Main Level | Dining Room | 6.41 m | 4.55 m | 6.41 m x 4.55 m |
| Main Level | Kitchen | 4.09 m | 3.76 m | 4.09 m x 3.76 m |
| Main Level | Eating Area | 4.09 m | 2.75 m | 4.09 m x 2.75 m |
https://www.realtor.ca/real-estate/28860914/2404-moonlight-crescent-pickering-rural-pickering
Contact Us
Contact us for more information
Ramesh Rajalingam
Salesperson
Royal LePage Vision Realty
1051 Tapscott Rd #1b
Toronto, Ontario M1X 1A1
1051 Tapscott Rd #1b
Toronto, Ontario M1X 1A1
(416) 321-2228
(416) 321-0002
royallepagevision.com/




