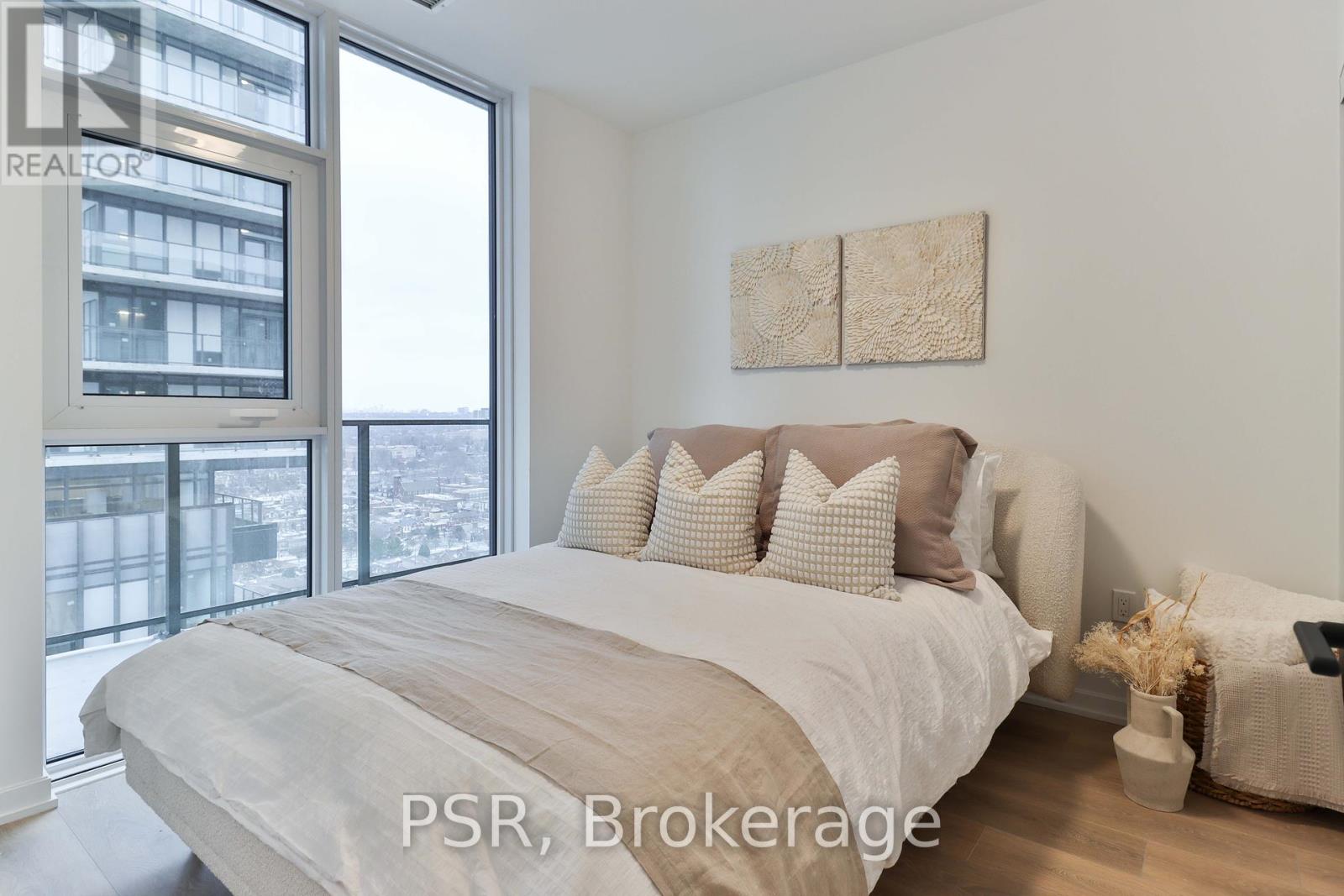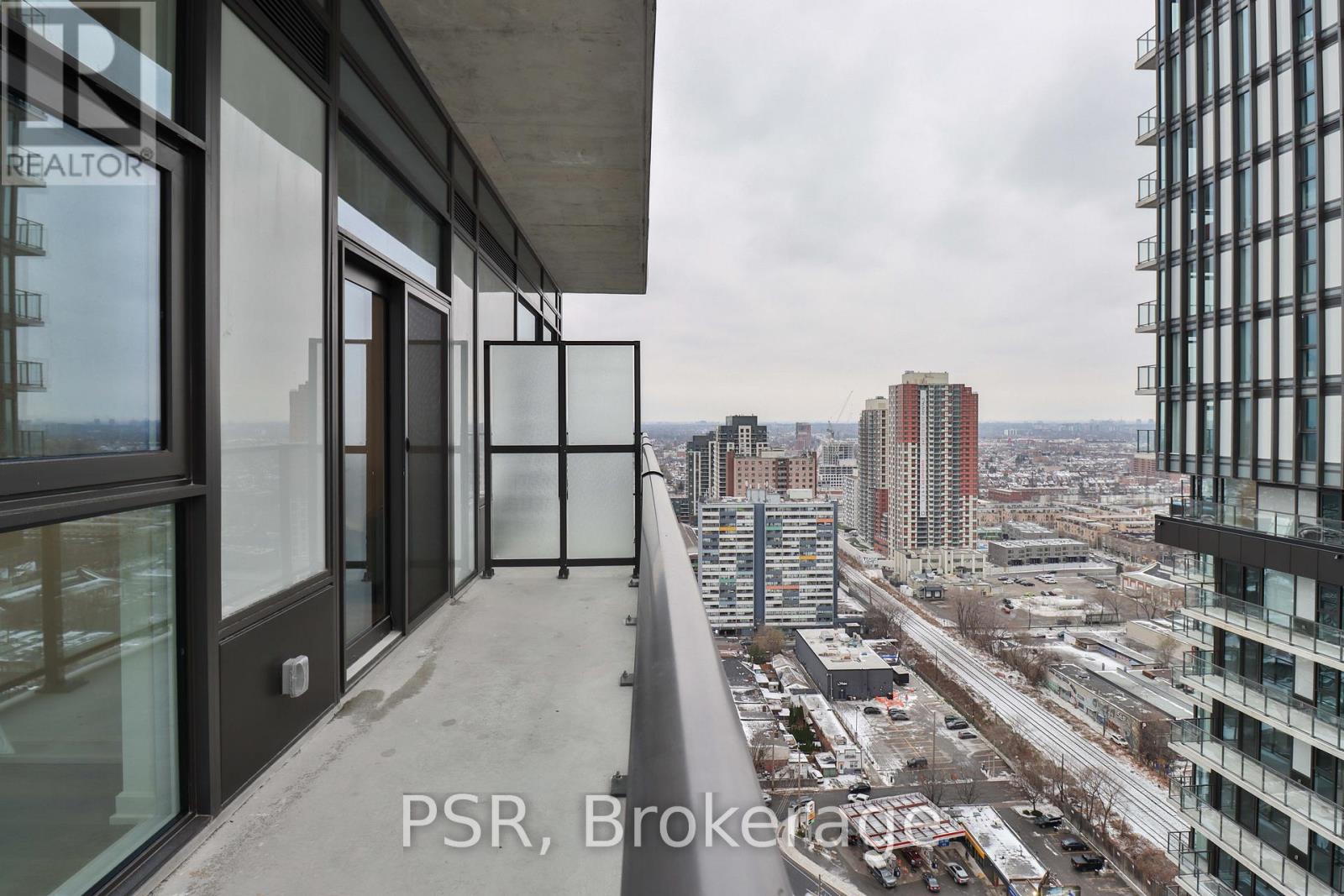2404 - 10 Graphophone Grove Toronto, Ontario M6H 2A6
$599,900Maintenance, Common Area Maintenance, Insurance
$347.16 Monthly
Maintenance, Common Area Maintenance, Insurance
$347.16 MonthlyAttention First Time Buyers & Investors! This One-Bedroom Plus Den Offers The Perfect Blend Of Functionality, Style, And Comfort, With A Spacious Layout And Practical Floor-Plan. This Home Features A Functional Living Area, A Real Den With Useable Space- Ideal For A Home Office, Or Additional Storage, And Perfect Sized Bedroom With Ample Closet Space. Step Outside To Your Expansive Balcony For Morning Coffee Or Evening Cocktail. Located In The Vibrant Community Of Junction-Wallace Emerson, You Are Steps Away From Multiple TTC Stops, And An Abundance Of Both Established & New Restaurants, Bars, Coffee Shops, Shopping, grocery & More. Building Amenities Include 24 Conc, Co-Working Space, Fitness Centre With Saunas, Rooftop Pool, Terrace With Fire Pits & BBQs, Movie Theatres, Visitor Parking & More. **EXTRAS** Pay $0 Development Charges! (id:24801)
Property Details
| MLS® Number | W11882973 |
| Property Type | Single Family |
| Community Name | Dovercourt-Wallace Emerson-Junction |
| Amenities Near By | Park, Public Transit |
| Community Features | Pet Restrictions, Community Centre |
| Features | Balcony |
Building
| Bathroom Total | 1 |
| Bedrooms Above Ground | 1 |
| Bedrooms Below Ground | 1 |
| Bedrooms Total | 2 |
| Amenities | Security/concierge, Exercise Centre, Party Room, Visitor Parking |
| Appliances | Dishwasher, Dryer, Microwave, Refrigerator, Stove, Washer |
| Cooling Type | Central Air Conditioning |
| Exterior Finish | Concrete |
| Flooring Type | Laminate |
| Heating Fuel | Natural Gas |
| Heating Type | Forced Air |
| Size Interior | 500 - 599 Ft2 |
| Type | Apartment |
Parking
| Underground |
Land
| Acreage | No |
| Land Amenities | Park, Public Transit |
Rooms
| Level | Type | Length | Width | Dimensions |
|---|---|---|---|---|
| Main Level | Living Room | Measurements not available | ||
| Main Level | Dining Room | Measurements not available | ||
| Main Level | Kitchen | Measurements not available | ||
| Main Level | Primary Bedroom | Measurements not available |
Contact Us
Contact us for more information
Leah Macstravick
Salesperson
625 King Street West
Toronto, Ontario M5V 1M5
(416) 360-0688
(416) 360-0687
Kimberly Mardell
Broker
625 King Street West
Toronto, Ontario M5V 1M5
(416) 360-0688
(416) 360-0687























