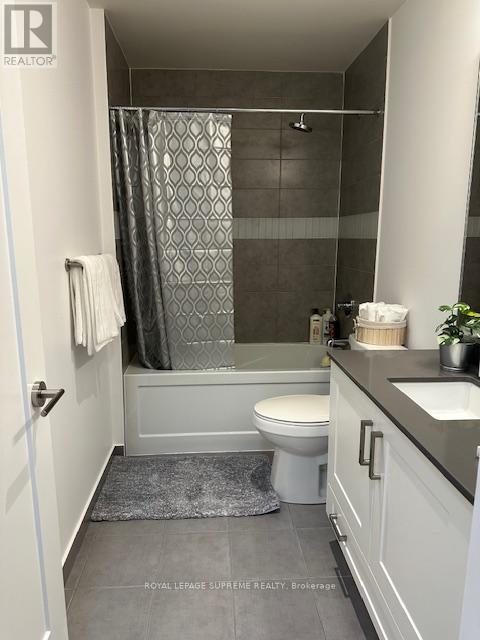2403 - 99 John Street Toronto, Ontario M5V 0S6
$2,800 Monthly
Welcome to 99 John St #2403! This fully furnished unit offers breathtaking, unobstructed viewsof the CN Tower, Rogers Centre, Roy Thomson Hall, and Lake Ontario from its expansivesouth-facing windows. Designed with an open-concept layout, this residence featuresfloor-to-ceiling windows that flood the space with natural light. The chic, modern kitchenboasts premium appliances and a quartz countertop, while the bedrooms elegant glass doorsenhance the bright and airy atmosphere.With a perfect Walk Score of 100, you're just steps from the Financial and EntertainmentDistricts, premier shopping, dining, and vibrant cultural landmarks. Enjoy seamless transitwith another perfect Transit Score of 100, offering easy access to streetcars and the nearbySt. Andrew and Osgoode subway stations. Top-notch building amenitiesincluding an outdoor pool,hot tub, BBQ area, and fitness centerelevate your lifestyle. Don't miss this opportunity toexperience exceptional downtown living at its finest! (id:24801)
Property Details
| MLS® Number | C11955060 |
| Property Type | Single Family |
| Community Name | Waterfront Communities C1 |
| Amenities Near By | Park, Public Transit |
| Community Features | Pets Not Allowed, Community Centre |
| Features | Balcony |
| View Type | View, City View |
Building
| Bathroom Total | 1 |
| Bedrooms Above Ground | 1 |
| Bedrooms Total | 1 |
| Amenities | Exercise Centre, Party Room, Visitor Parking, Storage - Locker, Security/concierge |
| Appliances | Dishwasher, Dryer, Hood Fan, Microwave, Refrigerator, Stove, Washer |
| Cooling Type | Central Air Conditioning |
| Exterior Finish | Brick |
| Flooring Type | Laminate |
| Heating Fuel | Natural Gas |
| Heating Type | Forced Air |
| Size Interior | 500 - 599 Ft2 |
| Type | Apartment |
Land
| Acreage | No |
| Land Amenities | Park, Public Transit |
Rooms
| Level | Type | Length | Width | Dimensions |
|---|---|---|---|---|
| Main Level | Living Room | 4.97 m | 3.63 m | 4.97 m x 3.63 m |
| Main Level | Dining Room | 4.97 m | 3.36 m | 4.97 m x 3.36 m |
| Main Level | Kitchen | 4 m | 2.46 m | 4 m x 2.46 m |
| Main Level | Primary Bedroom | 3.05 m | 2.94 m | 3.05 m x 2.94 m |
Contact Us
Contact us for more information
Guneet Parmar
Salesperson
www.soldbyparmar.com/
110 Weston Rd
Toronto, Ontario M6N 0A6
(416) 535-8000
(416) 539-9223
Jasbir Parmar
Salesperson
(416) 616-7763
www.jasbirsold.com/
www.facebook.com/Jasbir-Parmar-546035858933045/
www.linkedin.com/in/jasbir-parmar-54113b49?trk=hp-identity-photo
110 Weston Rd
Toronto, Ontario M6N 0A6
(416) 535-8000
(416) 539-9223




















