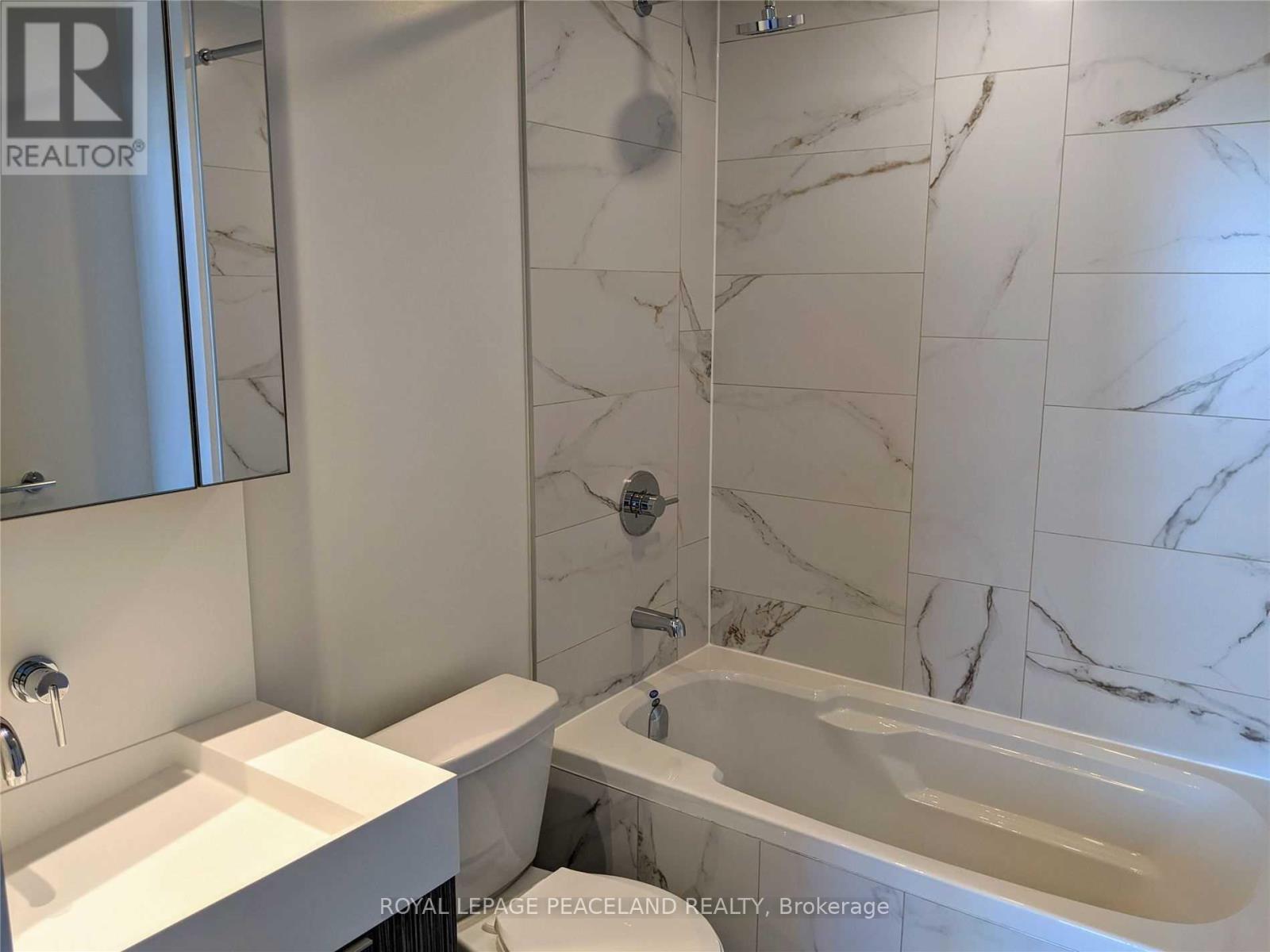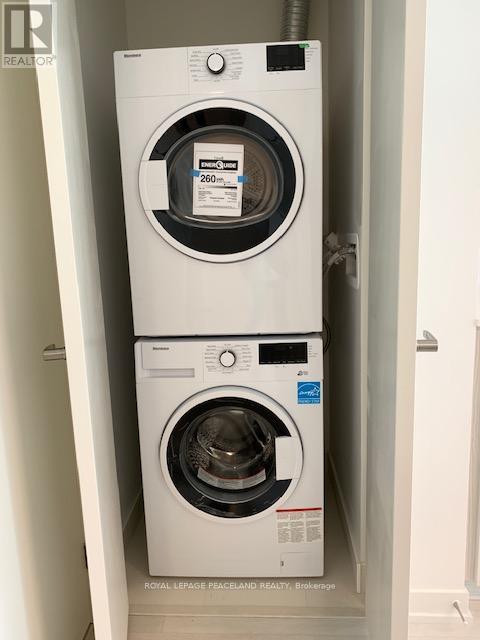2402 - 20 Richardson Street Toronto, Ontario M5A 0S6
$2,450 Monthly
Welcome To Lighthouse East Tower, Daniels' Latest Masterpiece! Steps To The Lake! Well Laid Out 1+Den Suite W/Large East-Facing Balcony w/ 2 Bathrooms. Nearly 600 Sq Ft + 120 Sq Ft Balcony, Led Lighting, Spacious Bedroom W/Private Ensuite Bathroom, Bonus Separate Powder Room For Guests. Open Concept Living/Dining Area, Slick Kitchen W/Large Island, Quartz Counters, And Integrated Appliances. Tons Of Natural Light, 9' Ceilings, And Private Den Ideal For A Home Office. **** EXTRAS **** Locker Is Included. Seconds To Sugar Beach And The Lake, Loblaws Across The Street, Easy Access To Public Transit. Everything You Need At Your Doorstep! (id:24801)
Property Details
| MLS® Number | C11916468 |
| Property Type | Single Family |
| Community Name | Waterfront Communities C8 |
| CommunityFeatures | Pet Restrictions |
| Features | Balcony, Carpet Free, In Suite Laundry |
Building
| BathroomTotal | 2 |
| BedroomsAboveGround | 1 |
| BedroomsBelowGround | 1 |
| BedroomsTotal | 2 |
| Amenities | Exercise Centre, Security/concierge, Storage - Locker |
| CoolingType | Central Air Conditioning |
| ExteriorFinish | Concrete, Brick |
| FlooringType | Hardwood |
| HalfBathTotal | 1 |
| HeatingFuel | Natural Gas |
| HeatingType | Forced Air |
| SizeInterior | 499.9955 - 598.9955 Sqft |
| Type | Apartment |
Parking
| Underground |
Land
| Acreage | No |
Rooms
| Level | Type | Length | Width | Dimensions |
|---|---|---|---|---|
| Main Level | Living Room | 2.49 m | 3.4 m | 2.49 m x 3.4 m |
| Main Level | Dining Room | 2.49 m | 3.4 m | 2.49 m x 3.4 m |
| Main Level | Kitchen | Measurements not available | ||
| Main Level | Primary Bedroom | 3.33 m | 2.69 m | 3.33 m x 2.69 m |
| Main Level | Den | 2 m | 1.32 m | 2 m x 1.32 m |
Interested?
Contact us for more information
Sarah Chow
Salesperson
2-160 West Beaver Creek Rd
Richmond Hill, Ontario L4B 1B4













