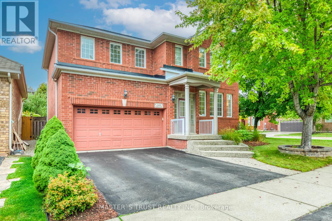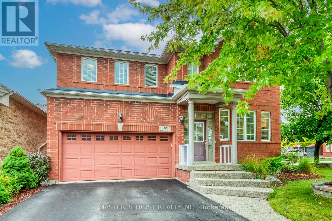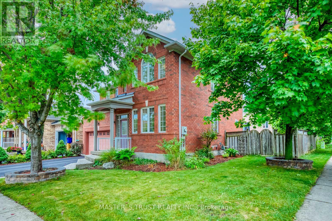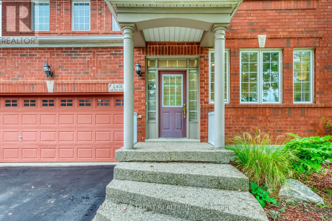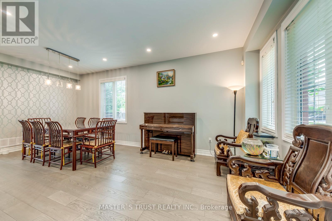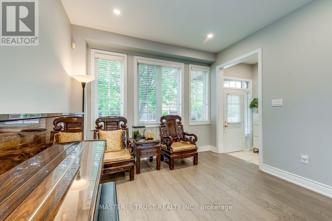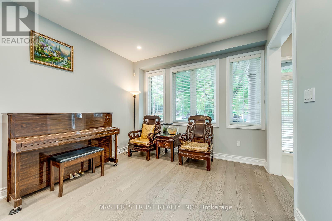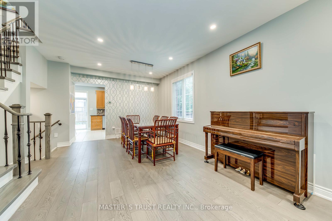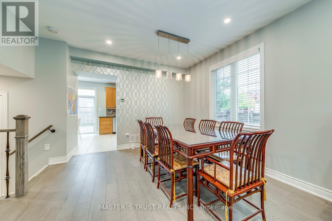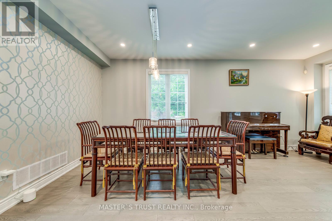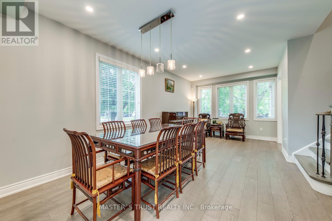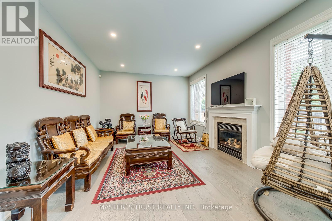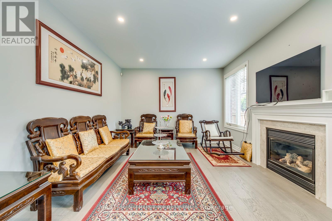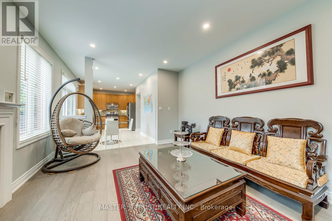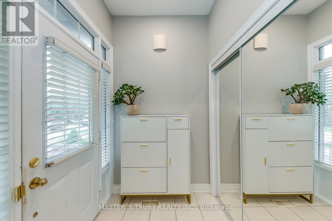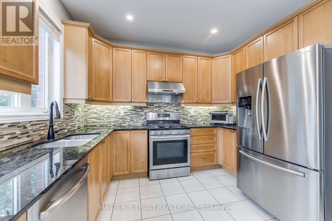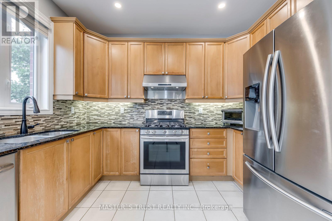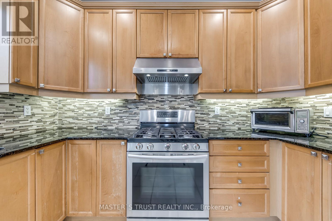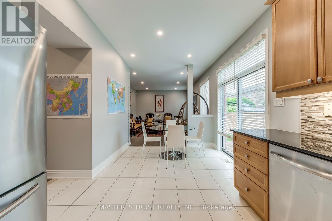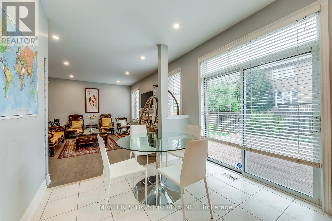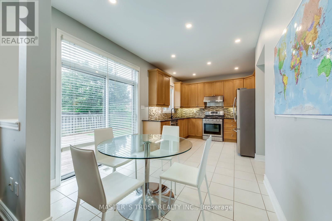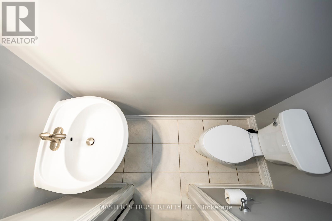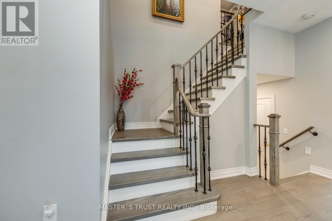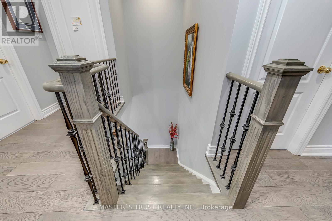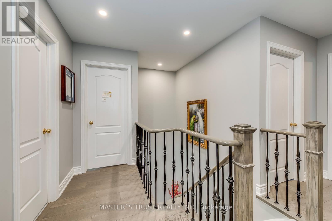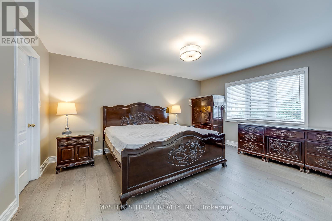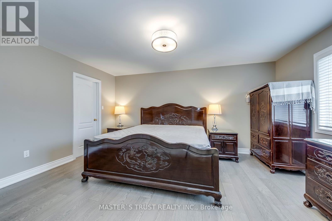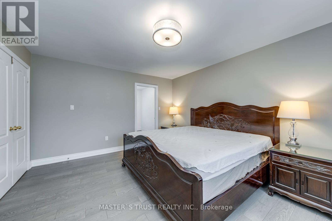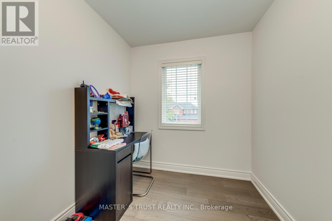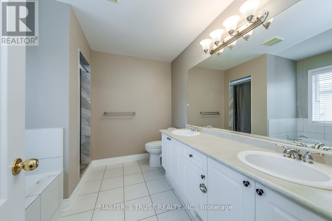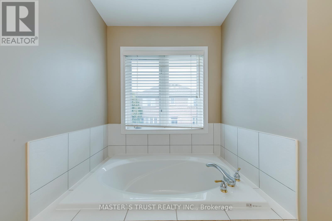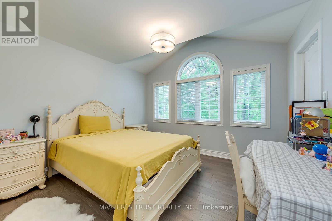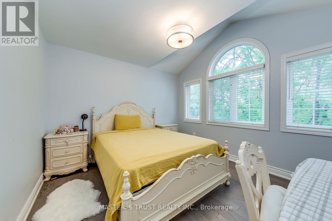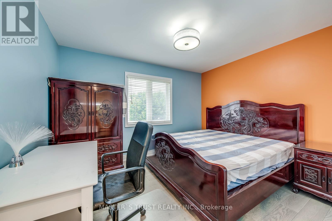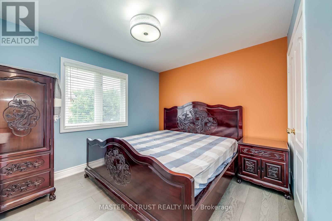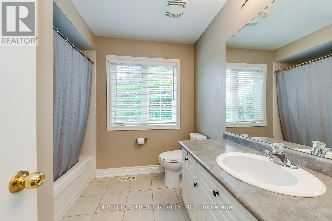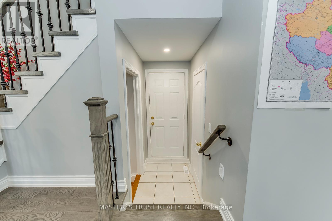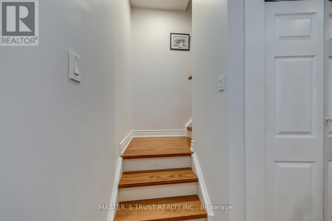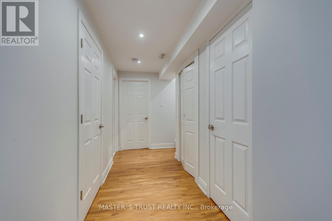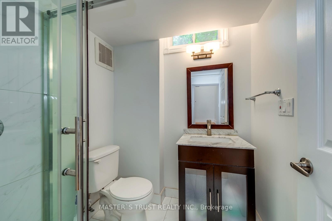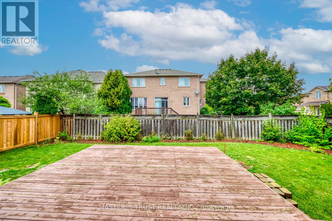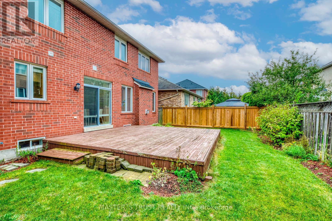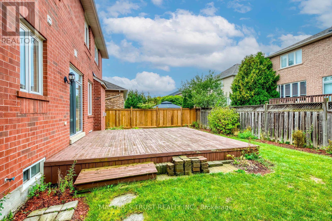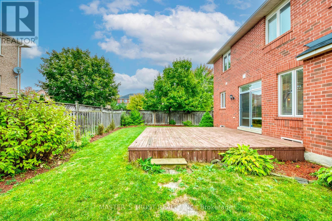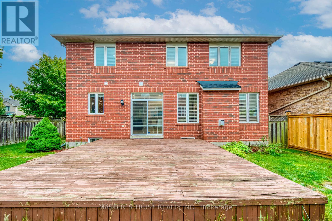2401 Aztec Gate Oakville, Ontario L6M 4X3
5 Bedroom
4 Bathroom
2,000 - 2,500 ft2
Fireplace
Central Air Conditioning
Forced Air
$5,000 Monthly
Absolutely Mint Condition! Beautiful Renovated Ballantry Built 4 Bdrm Double Garage Home On Builder's Premium Wide Conner Lot In Sought-After West Oak Trails! Close To School, Park,Trail.This Home Offers 9Ft Ceilings, Upgraded Kitchen W/Maple Cabinetry W/Under Valance Lighting, Gleaming Hardwoods throughout, Bdrm Level Laundry, Pot Lights, Master W/5Pc Ensuite, Custom Wooden Window Coverings & More! Backyard W/Custom Deck! You Will Love It!!! (id:24801)
Property Details
| MLS® Number | W12427822 |
| Property Type | Single Family |
| Community Name | 1019 - WM Westmount |
| Amenities Near By | Hospital, Park, Public Transit, Schools |
| Features | Wooded Area, Carpet Free |
| Parking Space Total | 4 |
Building
| Bathroom Total | 4 |
| Bedrooms Above Ground | 4 |
| Bedrooms Below Ground | 1 |
| Bedrooms Total | 5 |
| Appliances | Central Vacuum |
| Basement Development | Finished |
| Basement Type | N/a (finished) |
| Construction Style Attachment | Detached |
| Cooling Type | Central Air Conditioning |
| Exterior Finish | Brick |
| Fireplace Present | Yes |
| Flooring Type | Hardwood, Laminate, Carpeted |
| Foundation Type | Concrete |
| Half Bath Total | 1 |
| Heating Fuel | Natural Gas |
| Heating Type | Forced Air |
| Stories Total | 2 |
| Size Interior | 2,000 - 2,500 Ft2 |
| Type | House |
| Utility Water | Municipal Water |
Parking
| Garage |
Land
| Acreage | No |
| Fence Type | Fenced Yard |
| Land Amenities | Hospital, Park, Public Transit, Schools |
| Sewer | Sanitary Sewer |
| Size Depth | 80 Ft ,4 In |
| Size Frontage | 52 Ft ,8 In |
| Size Irregular | 52.7 X 80.4 Ft |
| Size Total Text | 52.7 X 80.4 Ft |
Rooms
| Level | Type | Length | Width | Dimensions |
|---|---|---|---|---|
| Second Level | Primary Bedroom | 5 m | 3.94 m | 5 m x 3.94 m |
| Second Level | Bedroom 2 | 3.74 m | 3.43 m | 3.74 m x 3.43 m |
| Second Level | Bedroom 3 | 3.84 m | 3.11 m | 3.84 m x 3.11 m |
| Second Level | Bedroom 4 | 3.11 m | 3.15 m | 3.11 m x 3.15 m |
| Second Level | Laundry Room | Measurements not available | ||
| Basement | Recreational, Games Room | 6.35 m | 3.52 m | 6.35 m x 3.52 m |
| Basement | Bedroom | 3.78 m | 2.45 m | 3.78 m x 2.45 m |
| Ground Level | Living Room | 6.46 m | 3.63 m | 6.46 m x 3.63 m |
| Ground Level | Dining Room | 6.46 m | 3.63 m | 6.46 m x 3.63 m |
| Ground Level | Kitchen | 5.09 m | 2.94 m | 5.09 m x 2.94 m |
| Ground Level | Family Room | 5.14 m | 3.87 m | 5.14 m x 3.87 m |
https://www.realtor.ca/real-estate/28915644/2401-aztec-gate-oakville-wm-westmount-1019-wm-westmount
Contact Us
Contact us for more information
Tony Hui Wang
Salesperson
Master's Trust Realty Inc.
3190 Steeles Ave East #120
Markham, Ontario L3R 1G9
3190 Steeles Ave East #120
Markham, Ontario L3R 1G9
(905) 940-8996
(905) 604-7661


