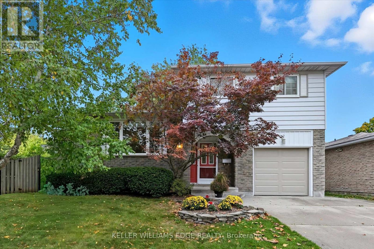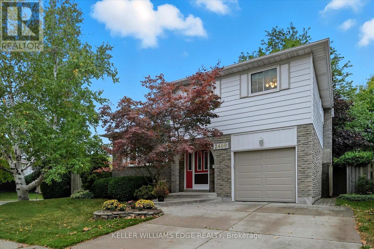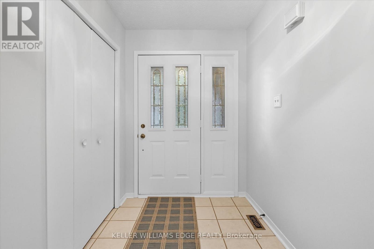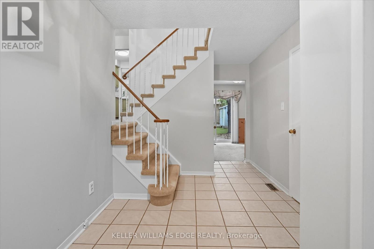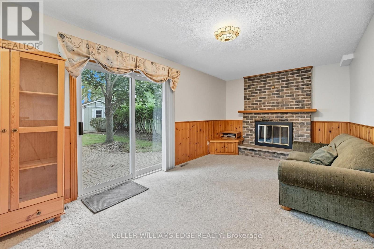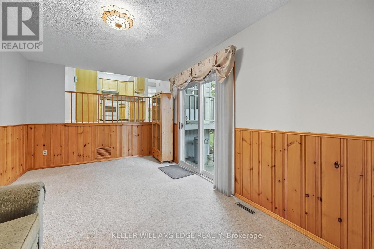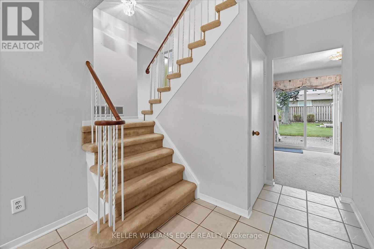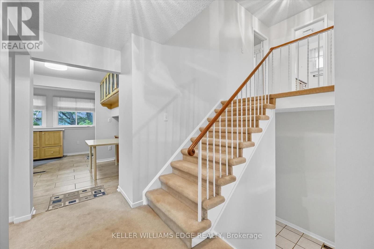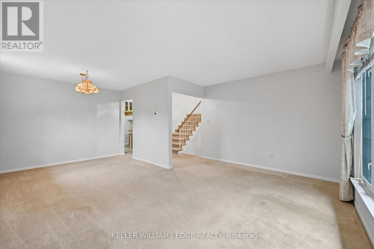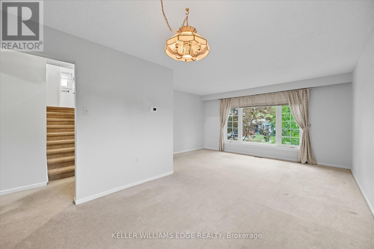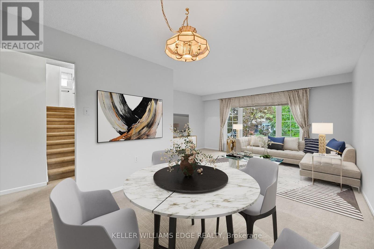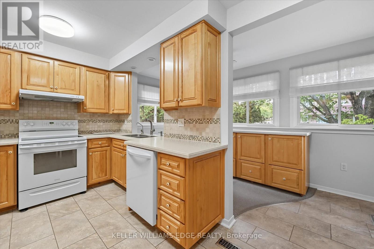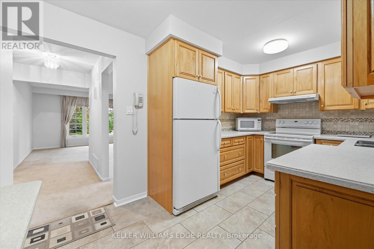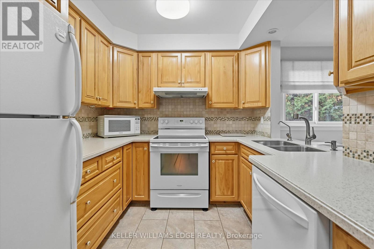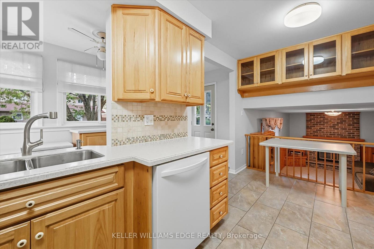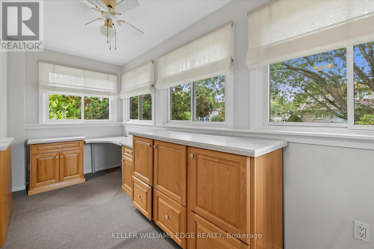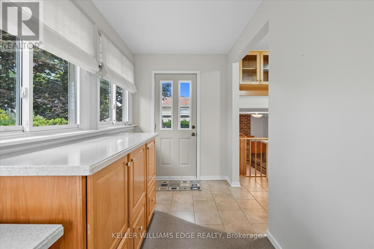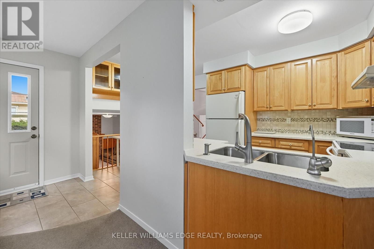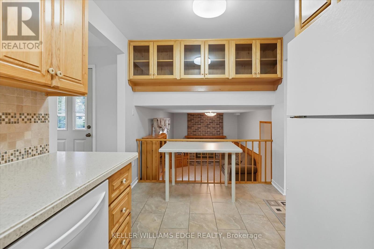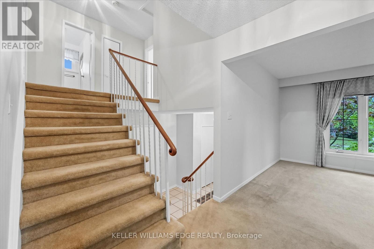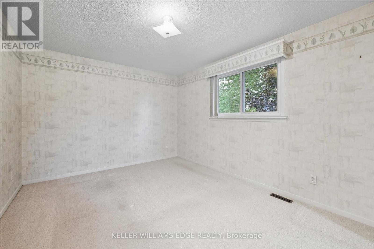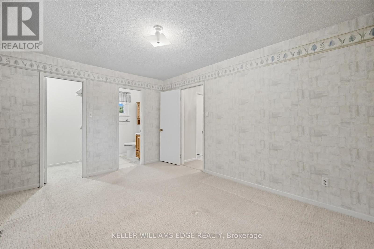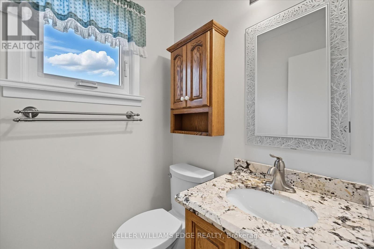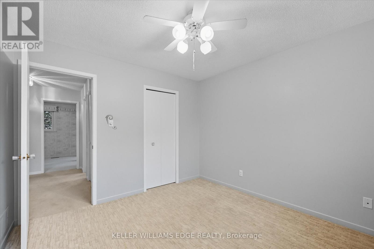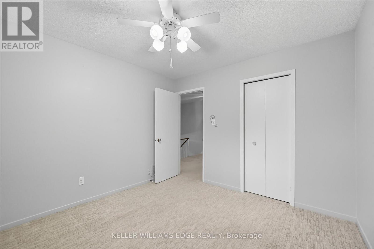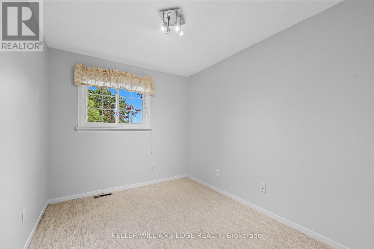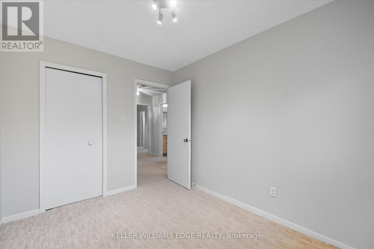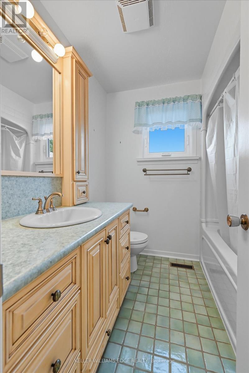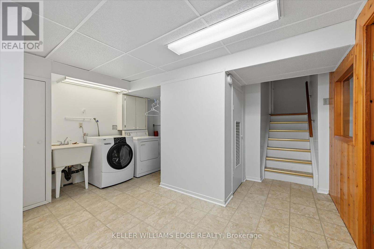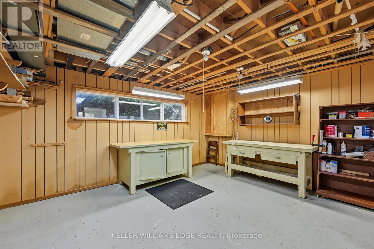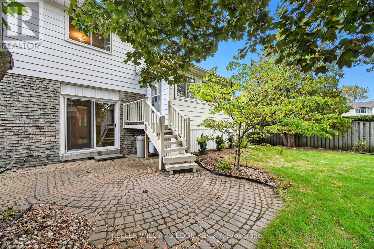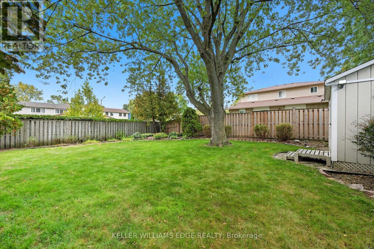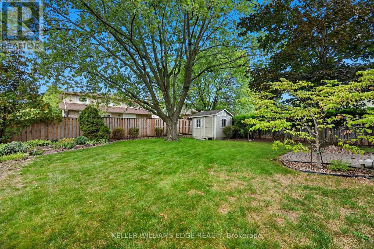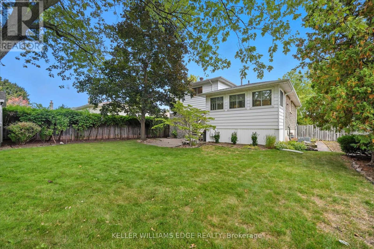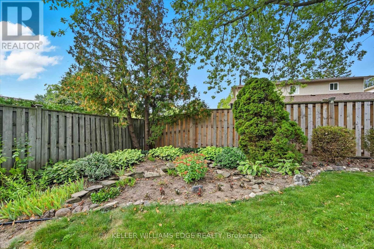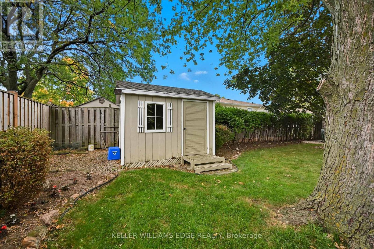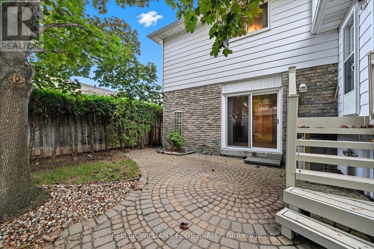2400 Eaglesfield Drive Burlington, Ontario L7P 3V5
3 Bedroom
2 Bathroom
1,500 - 2,000 ft2
Fireplace
Central Air Conditioning
Forced Air
$899,999
Welcome to this charming 3-bedroom, 1.5 bath, detached home in Burlington's coveted Brant Hills neighborhood! Features include a cozy wood-burning fireplace, full workshop, bright layout, and an eat-in kitchen with walkout to a spacious cedar-lined backyard surrounded by mature parks, schools shopping, and all amenities. A wonderful opportunity to own in one of Burlington's most desirable communities! (id:24801)
Property Details
| MLS® Number | W12456347 |
| Property Type | Single Family |
| Community Name | Brant Hills |
| Equipment Type | Water Heater, Furnace |
| Parking Space Total | 3 |
| Rental Equipment Type | Water Heater, Furnace |
Building
| Bathroom Total | 2 |
| Bedrooms Above Ground | 3 |
| Bedrooms Total | 3 |
| Age | 31 To 50 Years |
| Appliances | Dishwasher, Dryer, Freezer, Microwave, Stove, Washer, Window Coverings, Refrigerator |
| Basement Development | Partially Finished |
| Basement Type | Partial (partially Finished) |
| Construction Style Attachment | Detached |
| Construction Style Split Level | Sidesplit |
| Cooling Type | Central Air Conditioning |
| Exterior Finish | Brick, Vinyl Siding |
| Fireplace Present | Yes |
| Fireplace Total | 1 |
| Foundation Type | Block |
| Half Bath Total | 1 |
| Heating Fuel | Natural Gas |
| Heating Type | Forced Air |
| Size Interior | 1,500 - 2,000 Ft2 |
| Type | House |
| Utility Water | Municipal Water |
Parking
| Attached Garage | |
| Garage |
Land
| Acreage | No |
| Sewer | Sanitary Sewer |
| Size Depth | 112 Ft |
| Size Frontage | 59 Ft ,4 In |
| Size Irregular | 59.4 X 112 Ft |
| Size Total Text | 59.4 X 112 Ft |
Contact Us
Contact us for more information
Colin Gainham
Salesperson
Keller Williams Edge Realty
3185 Harvester Rd Unit 1a
Burlington, Ontario L7N 3N8
3185 Harvester Rd Unit 1a
Burlington, Ontario L7N 3N8
(905) 335-8808
(289) 288-0550
www.kellerwilliamsedge.com/


