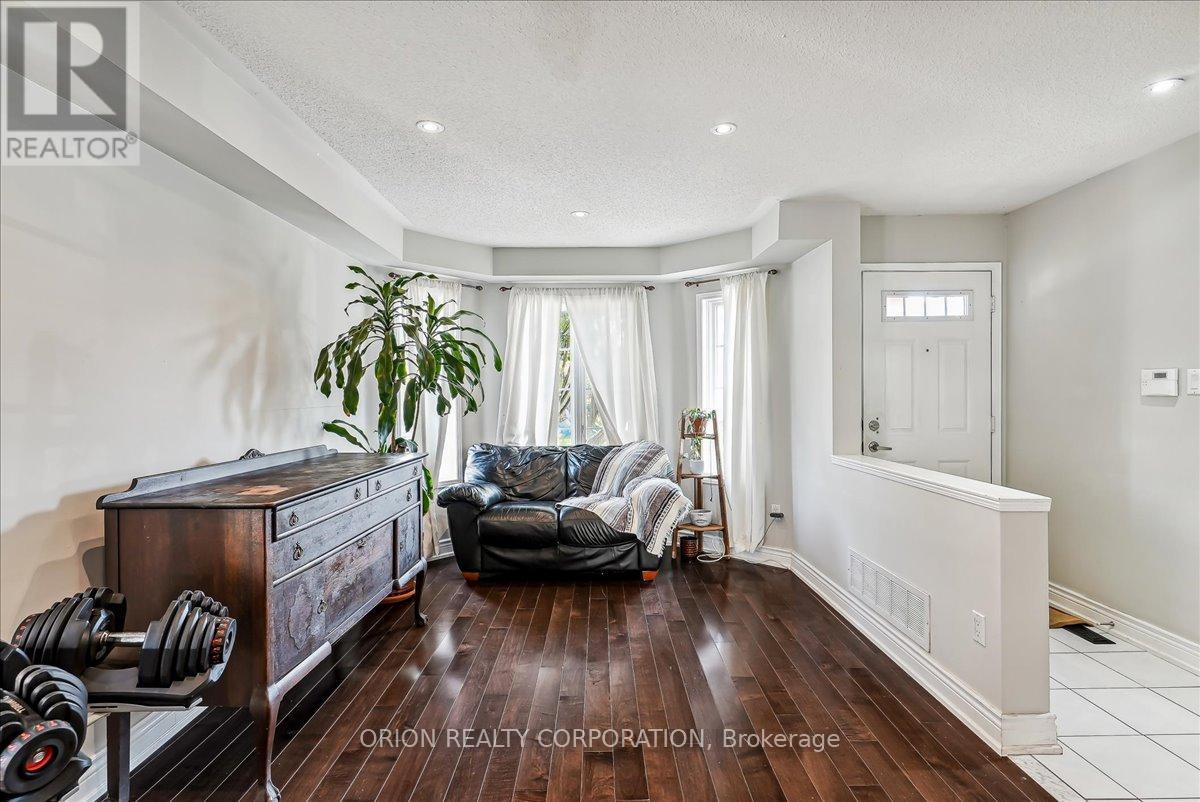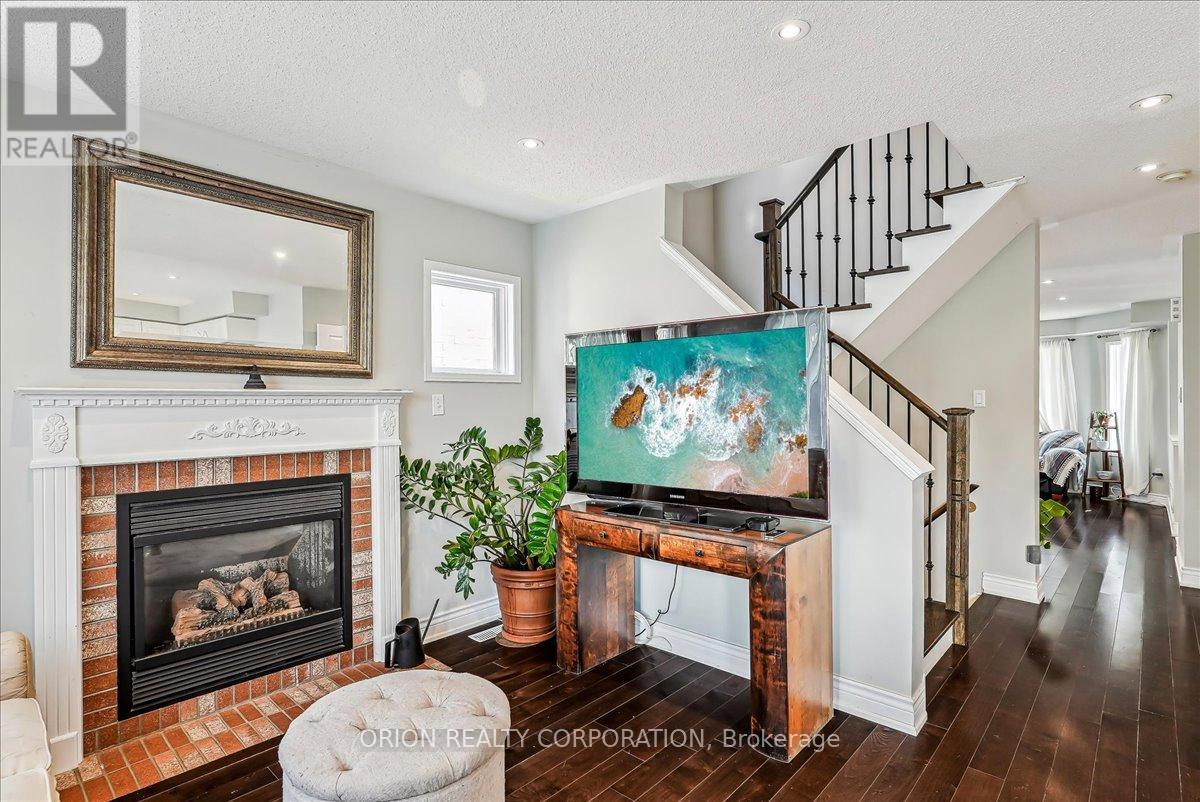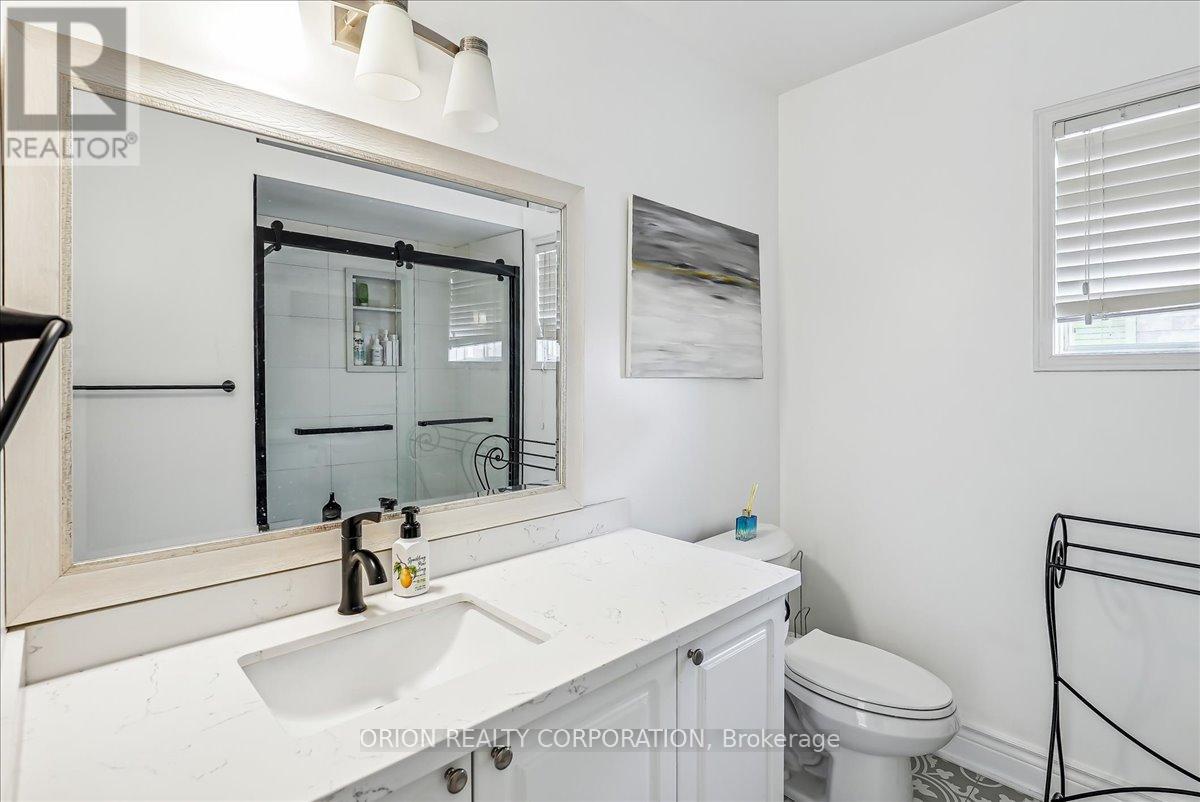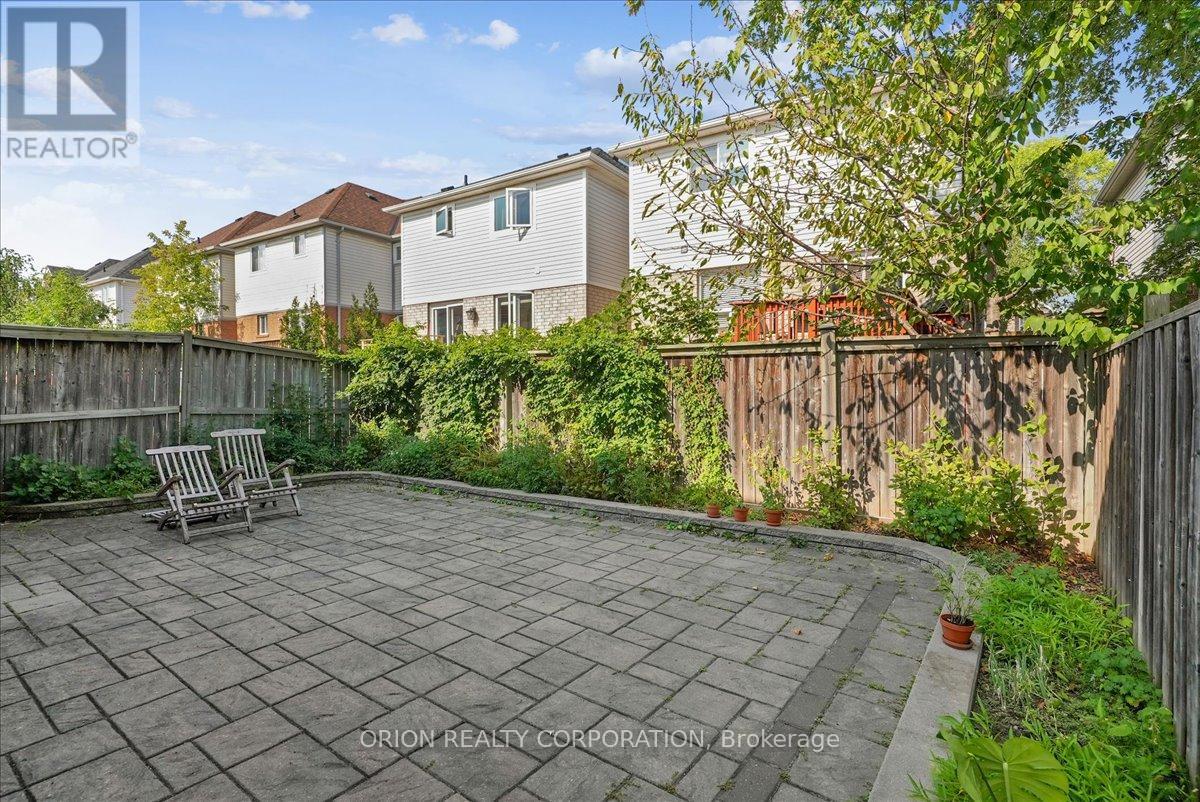2400 Bankside Drive Mississauga, Ontario L5M 6E6
$3,350 Monthly
This stunning home, located in the highly desirable Central Erin Mills, offers a spacious living room with bay windows, pot lights, and hardwood floors, seamlessly flowing into a bright dining room and a modern kitchen equipped with quartz countertops, stainless steel appliances, a backsplash, oversized sink, and walkout to backyard. The family room offers a cozy ambiance with pot lights, a gas fireplace overlooking the backyard. Upstairs, the primary bedroom impresses with pot lights, two bright windows, a walk-in closet and complemented by a 3-piece ensuite featuring a stand-alone shower, single vanity with quartz countertops. Two additional bedrooms (one featuring a bay window) and sliding double closets, share a main 3pc bathroom and the convenience of a second-floor laundry. Recent updates include new interlock (2017), newly renovated bathrooms (2023), and brand-new windows and doors (2024), New garage door (2025). This family home is situated in the highly sought-after Central Erin Mills neighborhood, just minutes from the library, hospital, and Erin Mills Town Centre. Its prime location offers easy access to highways 403, 401, and 407, as well as walking distance to the GO station. With parking for three cars and located within a top-tier school district (Vista Heights/Aloysius Gonzaga), this home is perfect for families. Some photos have been virtually staged. **** EXTRAS **** Tenant pays all utilities including hot water tank rental. (id:24801)
Property Details
| MLS® Number | W11938944 |
| Property Type | Single Family |
| Community Name | Central Erin Mills |
| Amenities Near By | Place Of Worship, Public Transit, Schools, Park, Hospital |
| Features | Level Lot, Carpet Free |
| Parking Space Total | 3 |
Building
| Bathroom Total | 3 |
| Bedrooms Above Ground | 3 |
| Bedrooms Total | 3 |
| Appliances | Garage Door Opener Remote(s), Central Vacuum, Dishwasher, Dryer, Microwave, Refrigerator, Stove, Washer |
| Basement Development | Unfinished |
| Basement Type | Full (unfinished) |
| Construction Style Attachment | Semi-detached |
| Cooling Type | Central Air Conditioning |
| Exterior Finish | Brick |
| Fireplace Present | Yes |
| Flooring Type | Hardwood, Tile, Laminate |
| Foundation Type | Poured Concrete |
| Half Bath Total | 1 |
| Heating Fuel | Natural Gas |
| Heating Type | Forced Air |
| Stories Total | 2 |
| Type | House |
| Utility Water | Municipal Water |
Parking
| Garage |
Land
| Acreage | No |
| Land Amenities | Place Of Worship, Public Transit, Schools, Park, Hospital |
| Sewer | Sanitary Sewer |
| Size Depth | 78 Ft ,8 In |
| Size Frontage | 30 Ft ,1 In |
| Size Irregular | 30.09 X 78.74 Ft |
| Size Total Text | 30.09 X 78.74 Ft|under 1/2 Acre |
Rooms
| Level | Type | Length | Width | Dimensions |
|---|---|---|---|---|
| Second Level | Primary Bedroom | 5.4 m | 3.9 m | 5.4 m x 3.9 m |
| Second Level | Bedroom 2 | 4.1 m | 3.4 m | 4.1 m x 3.4 m |
| Second Level | Bedroom 3 | 3.15 m | 3.05 m | 3.15 m x 3.05 m |
| Main Level | Living Room | 5.88 m | 3.17 m | 5.88 m x 3.17 m |
| Main Level | Dining Room | 5.88 m | 3.17 m | 5.88 m x 3.17 m |
| Main Level | Family Room | 3.3 m | 3.05 m | 3.3 m x 3.05 m |
| Main Level | Kitchen | 4.35 m | 3.25 m | 4.35 m x 3.25 m |
Utilities
| Cable | Available |
| Sewer | Available |
Contact Us
Contact us for more information
Kayla Angelika Ie
Salesperson
210 Lakeshore Rd East #4
Oakville, Ontario L6J 1H8
(905) 844-8068
(437) 700-5572

























