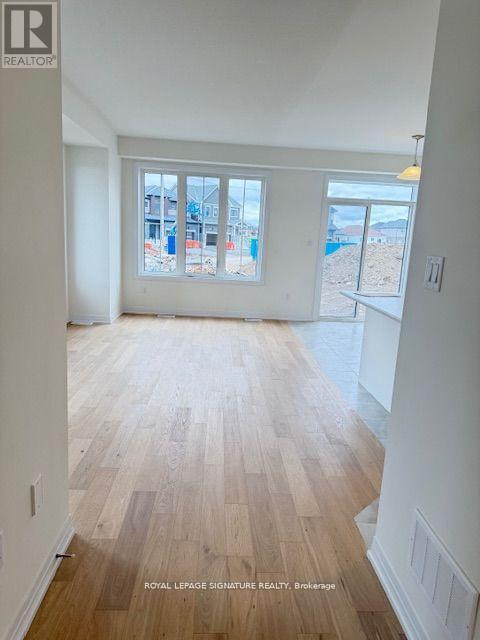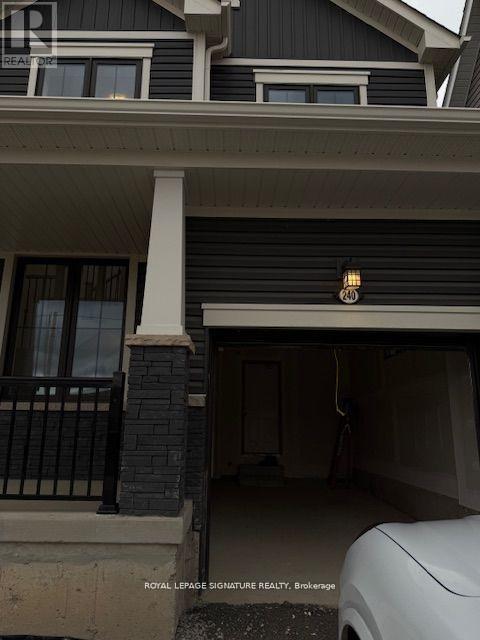240 Velvet Way E Thorold, Ontario L2V 0N9
$2,499 Monthly
Awesome Location, Brand New Corner Detached Home In The City Of Thorold. The Home Boasts 3 Bedrooms And 2.5 Washrooms. Never Lived In, A Vacant Property, Each Of The 3 Spacious Bedrooms Offers A Private Retreat For Everyone In The Household. The Home Is Well-Planned, Keeping In Mind Peace And Relaxation. The House Showcases An Iron Picket Railing Along With Hardwood Floors. Enjoy The Pleasure And Convenience Of Brand-New Stainless-Steel Appliances With An Ensuite Washer And Dryer. The One-Car Garage, 2-Car Driveway, And Large Unfinished Basement Are Perfect For Recreation Or Storage. This Community Of Thorold And The Neighborhood Have Easy Access To Major Highways For An Easy Commute, And Are Close To All Amenities, Including Premium Shopping Centers, Fine Dining Restaurants, Schools, And Recreational Facilities. The Nearby Parks And Hiking Trails Offer Fantastic Opportunities For Outdoor Activities. Conveniently Located Close To Entertainment, Niagara College, Brock University, And Schools. Call This Beautiful Home And Experience Modern Living With Full Privacy. (id:24801)
Property Details
| MLS® Number | X11947871 |
| Property Type | Single Family |
| Community Name | 557 - Thorold Downtown |
| Amenities Near By | Hospital, Park, Public Transit, Schools |
| Community Features | Community Centre |
| Features | Irregular Lot Size, Open Space, Flat Site, In Suite Laundry |
| Parking Space Total | 3 |
| Structure | Patio(s) |
| View Type | View |
Building
| Bathroom Total | 3 |
| Bedrooms Above Ground | 3 |
| Bedrooms Total | 3 |
| Appliances | Dryer, Washer |
| Basement Development | Unfinished |
| Basement Features | Walk-up |
| Basement Type | N/a (unfinished) |
| Construction Style Attachment | Detached |
| Cooling Type | Central Air Conditioning |
| Exterior Finish | Aluminum Siding, Brick |
| Fire Protection | Smoke Detectors |
| Foundation Type | Brick, Concrete, Block |
| Half Bath Total | 1 |
| Heating Fuel | Natural Gas |
| Heating Type | Forced Air |
| Stories Total | 2 |
| Size Interior | 1,500 - 2,000 Ft2 |
| Type | House |
| Utility Water | Municipal Water, Unknown |
Parking
| Attached Garage |
Land
| Access Type | Highway Access, Public Road, Year-round Access |
| Acreage | No |
| Land Amenities | Hospital, Park, Public Transit, Schools |
| Sewer | Sanitary Sewer |
| Size Total Text | Under 1/2 Acre |
Rooms
| Level | Type | Length | Width | Dimensions |
|---|---|---|---|---|
| Second Level | Primary Bedroom | Measurements not available | ||
| Second Level | Bedroom 2 | Measurements not available | ||
| Second Level | Bedroom 3 | Measurements not available | ||
| Basement | Other | Measurements not available | ||
| Main Level | Kitchen | Measurements not available | ||
| Main Level | Living Room | Measurements not available | ||
| Main Level | Dining Room | Measurements not available |
Utilities
| Cable | Available |
| Sewer | Installed |
Contact Us
Contact us for more information
Harry Chopra
Broker
30 Eglinton Ave W Ste 7
Mississauga, Ontario L5R 3E7
(905) 568-2121
(905) 568-2588


























