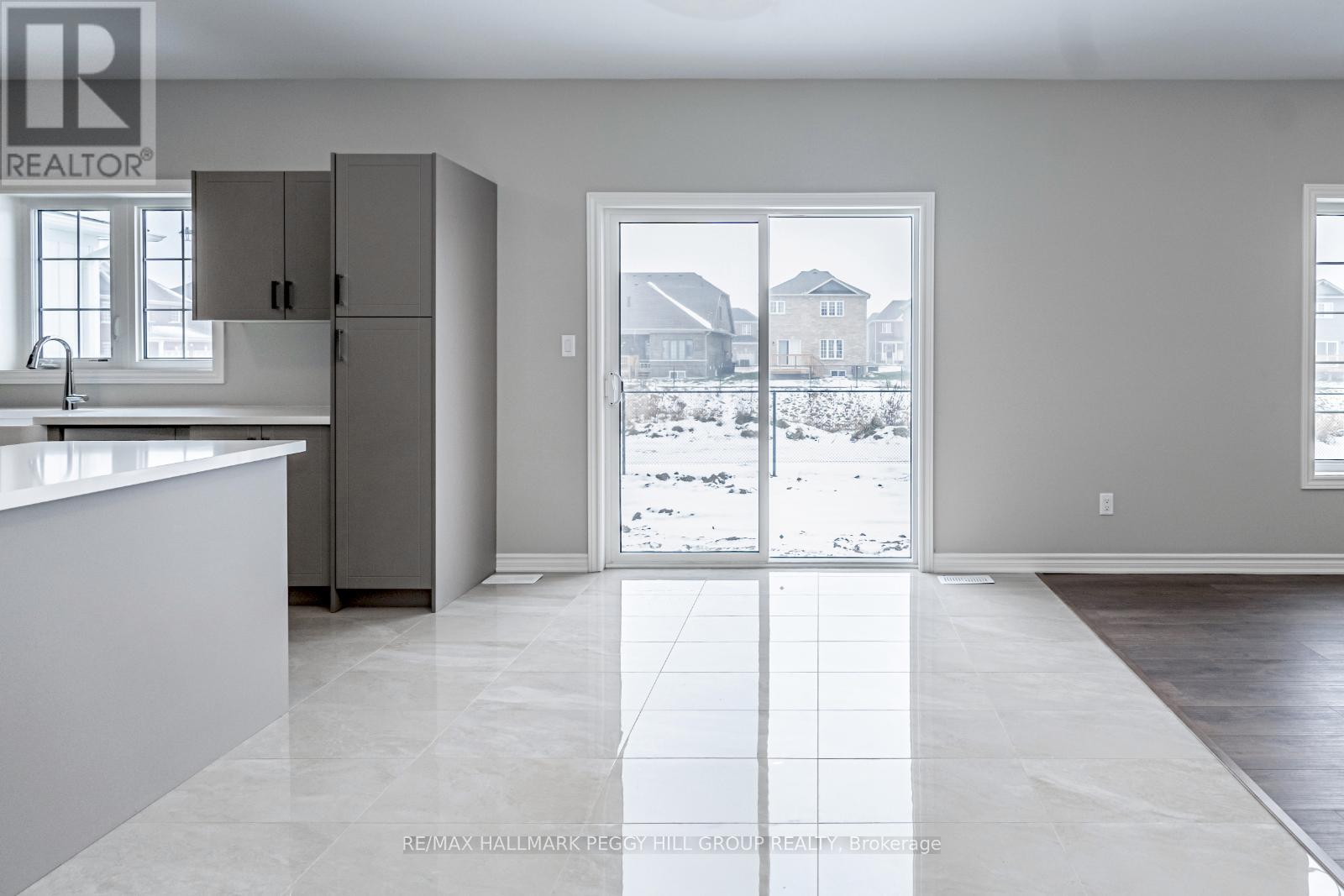240 Springfield Crescent Clearview, Ontario L0M 1S0
$899,900
BRAND-NEW 2-STOREY HOME SHOWCASING HIGH-END UPGRADES! Step into this stunning 2,588 sq ft, never-lived-in home situated in a new development in Stayner, offering an easy commute to Wasaga Beach, Angus, Barrie and Collingwood. Boasting a grandeur exterior with stone and siding, this property exudes curb appeal, complemented by a 2-car attached garage with inside entry. Inside, the open-concept main floor impresses with 9 ft ceilings, upgraded laminate and 12 x 24 porcelain tile flooring and an oak staircase. The spacious, modern kitchen is a chefs dream, featuring an island, quartz countertops, upgraded cabinetry, and an apron sink. The adjacent breakfast area offers a seamless walkout to the backyard, complete with an outdoor gas BBQ hookup. Relax in the inviting family room with a cozy gas fireplace, or enjoy gatherings in the elegant combined living and dining area, enhanced by a stylish tray ceiling. For added functionality, the main floor includes a convenient laundry room. Upstairs, youll find four generously sized bedrooms, including a primary bedroom with a walk-in closet and an ensuite with a quartz countertop, premium hardware, and upgraded tile. The second bedroom has its own ensuite, while a Jack and Jill bathroom connects bedrooms three and four. Modern connectivity is ensured with additional Cat5 internet wiring in all bedrooms. The unfinished basement offers incredible potential for customization, featuring premium oversized windows and a bathroom rough-in. Outside, enjoy the privacy of having no direct rear neighbours. Ideal for outdoor enthusiasts, this home is close to EcoPark and the off-leash EcoBark dog park, offering 3 km of accessible trails, a serene pond, community gardens, and a fully equipped area for dogs. Stayners fantastic amenities, including schools, parks, restaurants, shopping, and the Stayner Arena, are all just minutes away. Dont miss this incredible opportunity to own a brand-new home thats ready for your personal touch! (id:24801)
Property Details
| MLS® Number | S11897156 |
| Property Type | Single Family |
| Community Name | Stayner |
| Amenities Near By | Park, Schools |
| Community Features | Community Centre |
| Features | Sump Pump |
| Parking Space Total | 4 |
| Structure | Porch |
Building
| Bathroom Total | 4 |
| Bedrooms Above Ground | 4 |
| Bedrooms Total | 4 |
| Amenities | Fireplace(s) |
| Basement Development | Unfinished |
| Basement Type | Full (unfinished) |
| Construction Style Attachment | Detached |
| Cooling Type | Air Exchanger |
| Exterior Finish | Stone, Vinyl Siding |
| Fireplace Present | Yes |
| Fireplace Total | 1 |
| Flooring Type | Tile, Carpeted, Laminate |
| Foundation Type | Poured Concrete |
| Half Bath Total | 1 |
| Heating Fuel | Natural Gas |
| Heating Type | Forced Air |
| Stories Total | 2 |
| Size Interior | 2,500 - 3,000 Ft2 |
| Type | House |
| Utility Water | Municipal Water |
Parking
| Attached Garage |
Land
| Acreage | No |
| Land Amenities | Park, Schools |
| Sewer | Sanitary Sewer |
| Size Depth | 98 Ft ,4 In |
| Size Frontage | 49 Ft ,2 In |
| Size Irregular | 49.2 X 98.4 Ft |
| Size Total Text | 49.2 X 98.4 Ft|under 1/2 Acre |
| Surface Water | Lake/pond |
| Zoning Description | Rs3-4 |
Rooms
| Level | Type | Length | Width | Dimensions |
|---|---|---|---|---|
| Second Level | Bedroom 4 | 5.59 m | 3.89 m | 5.59 m x 3.89 m |
| Second Level | Primary Bedroom | 4.27 m | 5.23 m | 4.27 m x 5.23 m |
| Second Level | Bedroom 2 | 3.81 m | 4.09 m | 3.81 m x 4.09 m |
| Second Level | Bedroom 3 | 3.45 m | 3.86 m | 3.45 m x 3.86 m |
| Main Level | Kitchen | 3.78 m | 3.99 m | 3.78 m x 3.99 m |
| Main Level | Eating Area | 3.02 m | 3.99 m | 3.02 m x 3.99 m |
| Main Level | Dining Room | 3.38 m | 3.43 m | 3.38 m x 3.43 m |
| Main Level | Living Room | 3.35 m | 3.45 m | 3.35 m x 3.45 m |
| Main Level | Family Room | 4.72 m | 3.99 m | 4.72 m x 3.99 m |
| Main Level | Laundry Room | 2.41 m | 2.74 m | 2.41 m x 2.74 m |
| Main Level | Foyer | 2.11 m | 2.69 m | 2.11 m x 2.69 m |
Utilities
| Cable | Available |
| Sewer | Installed |
https://www.realtor.ca/real-estate/27747199/240-springfield-crescent-clearview-stayner-stayner
Contact Us
Contact us for more information
Peggy Hill
Broker
peggyhill.com/
374 Huronia Road #101, 106415 & 106419
Barrie, Ontario L4N 8Y9
(705) 739-4455
(866) 919-5276
www.peggyhill.com/
Laura Slater
Salesperson
374 Huronia Road #101, 106415 & 106419
Barrie, Ontario L4N 8Y9
(705) 739-4455
(866) 919-5276
www.peggyhill.com/























