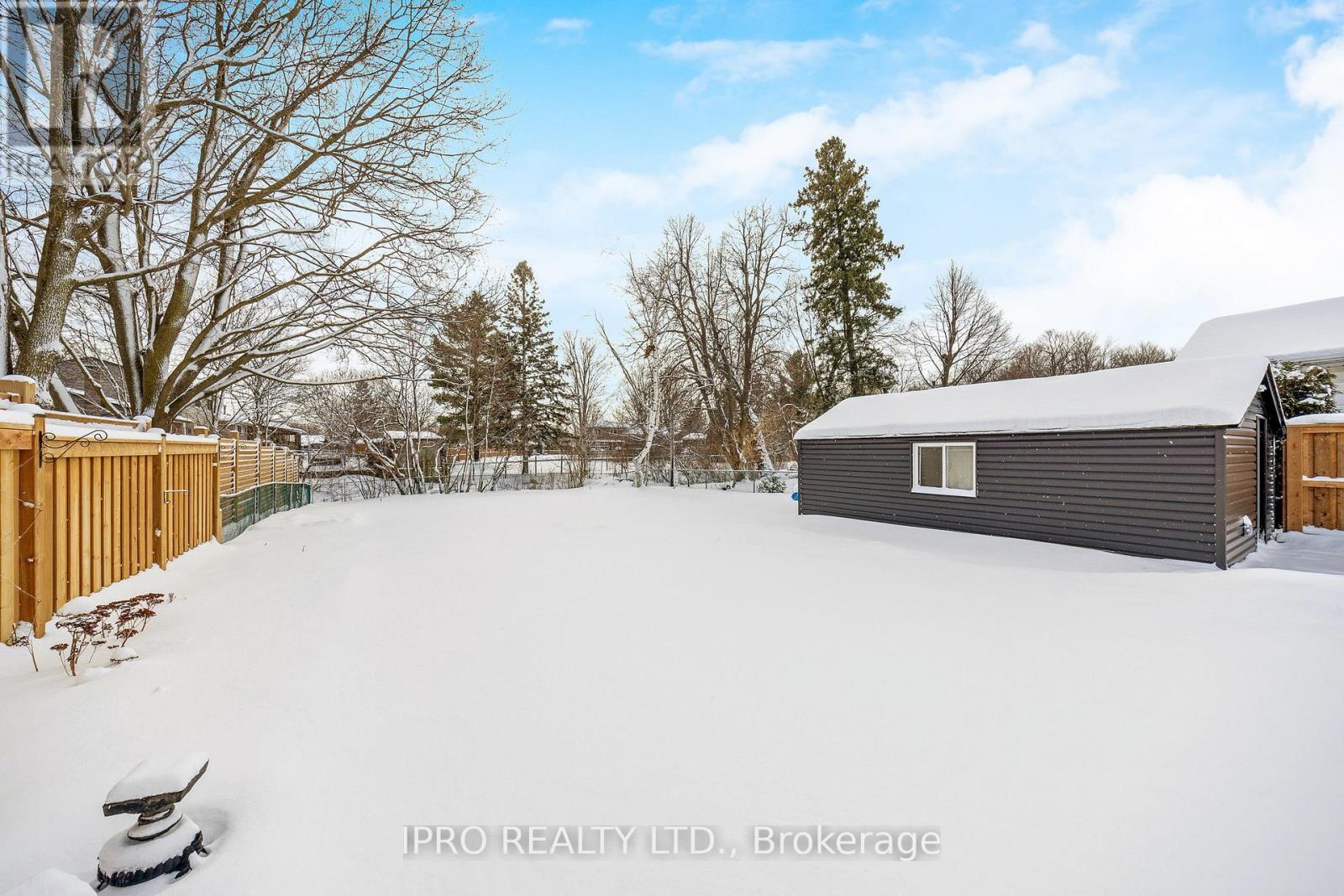240 Mcdonald Boulevard Halton Hills, Ontario L7J 1B1
$699,900
This beautifully renovated home sits on a mature 50'x152' lot and backs onto a creek! Every inch of this home has been upgraded! It offers hardwood floors, pot lights throughout, all brand new electrical and plumbing and tons of natural light! The gorgeous kitchen has quartz countertops, stainless steel appliances, a gas range, a backsplash, r/o drinking system and pot drawers! The primary bedroom has a custom closet, wall sconces and a view of the backyard! There is an additional bedroom and a gorgeous main 4-pc bathroom with heated floors. The oversized workshop has brand new siding and power for the hobbyist or bonus storage! The backyard offers complete privacy with a new fence, a large deck, gorgeous gardens and so much green space! Walking distance to the GO, parks, schools, and downtown! **** EXTRAS **** Furnace/AC/Water Softener/Appliances + all interior renovations - 2022, hot water tank 2024, eaves/garage siding - 2025 (id:24801)
Open House
This property has open houses!
2:00 pm
Ends at:4:00 pm
2:00 pm
Ends at:4:00 pm
Property Details
| MLS® Number | W11946909 |
| Property Type | Single Family |
| Community Name | Acton |
| Features | Carpet Free |
| Parking Space Total | 3 |
| Structure | Workshop |
Building
| Bathroom Total | 1 |
| Bedrooms Above Ground | 2 |
| Bedrooms Total | 2 |
| Appliances | Water Softener, Dishwasher, Dryer, Refrigerator, Stove, Washer |
| Architectural Style | Bungalow |
| Basement Type | Crawl Space |
| Construction Style Attachment | Detached |
| Cooling Type | Central Air Conditioning |
| Exterior Finish | Aluminum Siding |
| Foundation Type | Block |
| Heating Fuel | Natural Gas |
| Heating Type | Forced Air |
| Stories Total | 1 |
| Type | House |
| Utility Water | Municipal Water |
Land
| Acreage | No |
| Sewer | Sanitary Sewer |
| Size Depth | 152 Ft ,8 In |
| Size Frontage | 50 Ft |
| Size Irregular | 50.07 X 152.7 Ft |
| Size Total Text | 50.07 X 152.7 Ft |
Rooms
| Level | Type | Length | Width | Dimensions |
|---|---|---|---|---|
| Main Level | Living Room | 4.84 m | 3.46 m | 4.84 m x 3.46 m |
| Main Level | Dining Room | 4.84 m | 3.46 m | 4.84 m x 3.46 m |
| Main Level | Kitchen | 3.6 m | 2.41 m | 3.6 m x 2.41 m |
| Main Level | Primary Bedroom | 3.39 m | 3.09 m | 3.39 m x 3.09 m |
| Main Level | Bedroom 2 | 2.45 m | 2.86 m | 2.45 m x 2.86 m |
https://www.realtor.ca/real-estate/27857492/240-mcdonald-boulevard-halton-hills-acton-acton
Contact Us
Contact us for more information
Sara Haines
Salesperson
(905) 875-8777
www.sarahaines.ca/
www.facebook.com/sarahainesipro
www.twitter.com/sara_haines
(905) 873-6111
(905) 873-6114



































