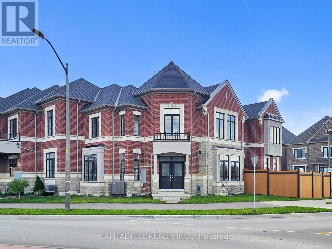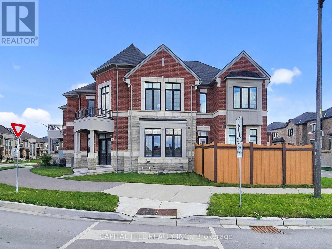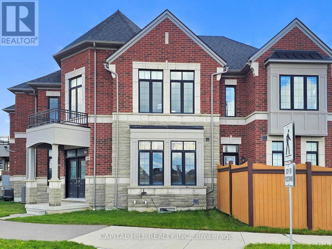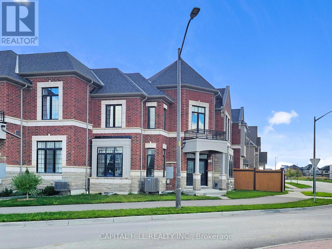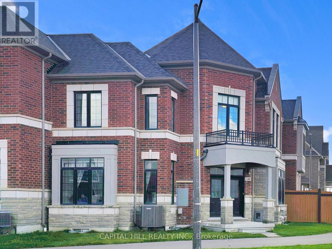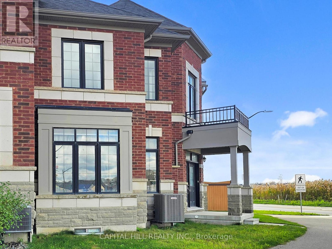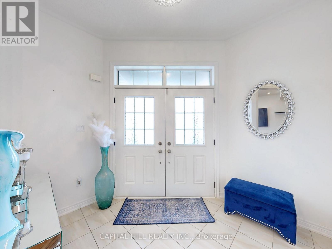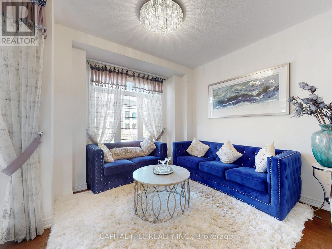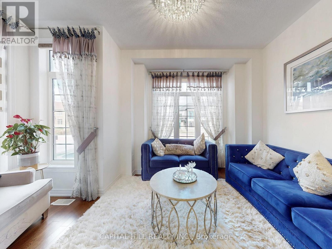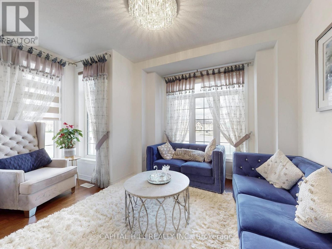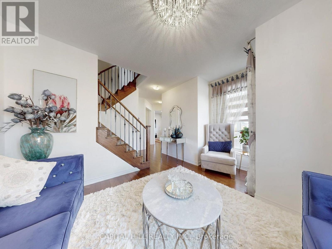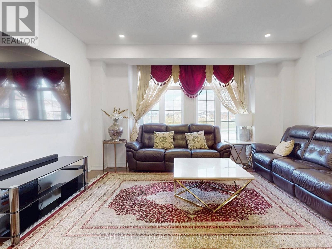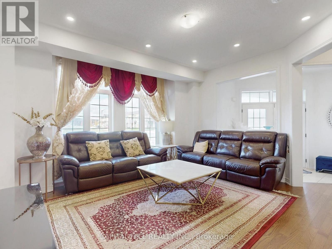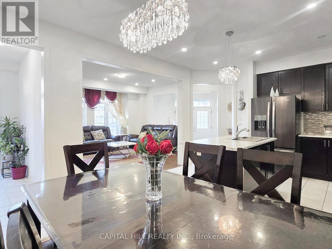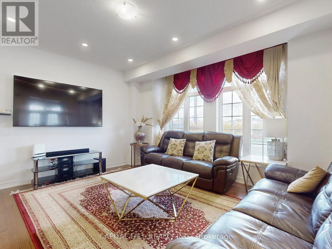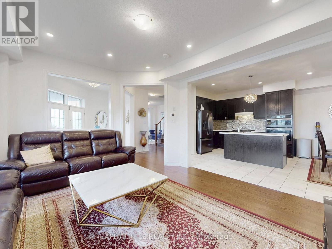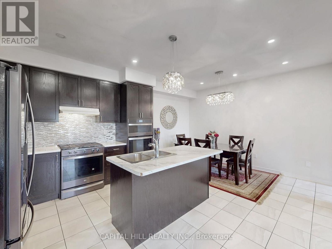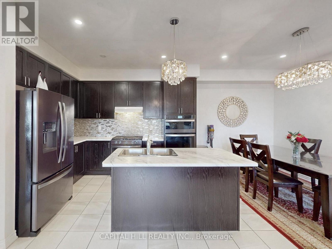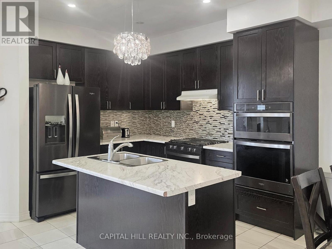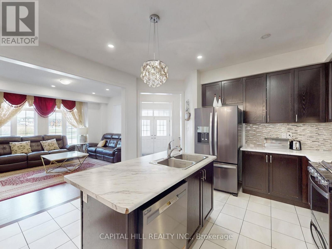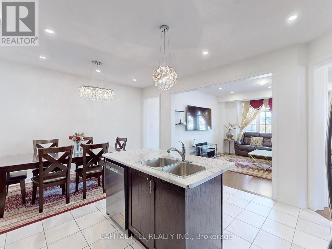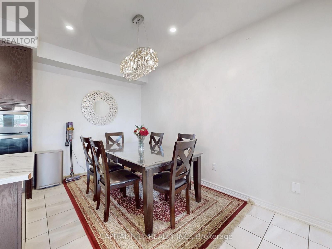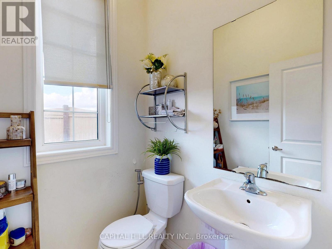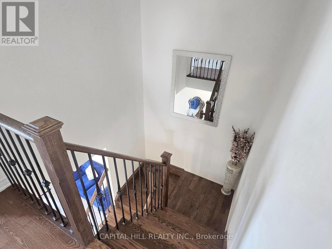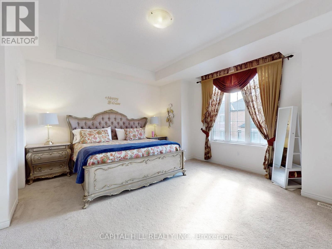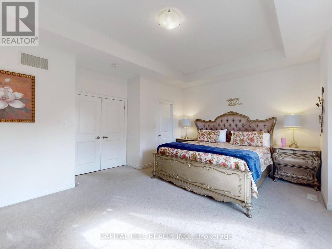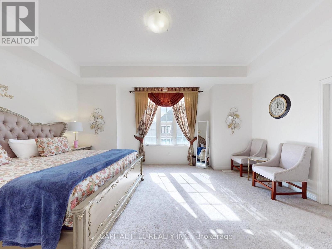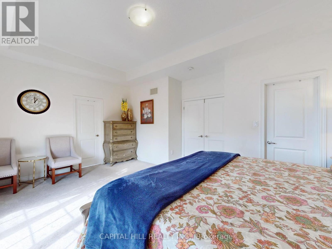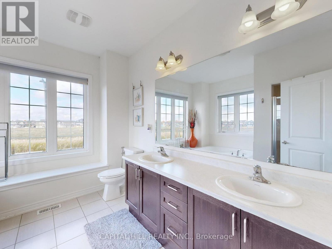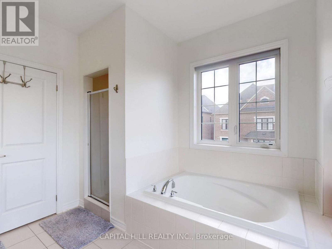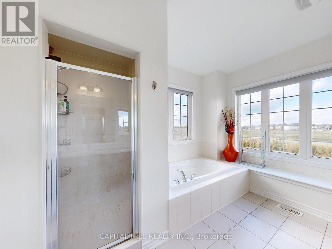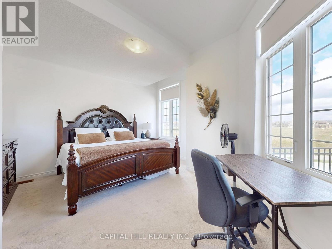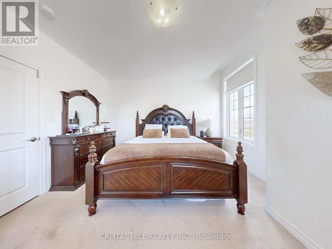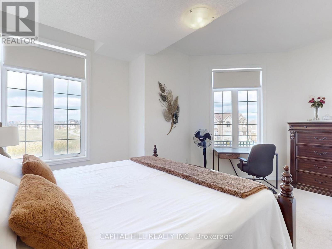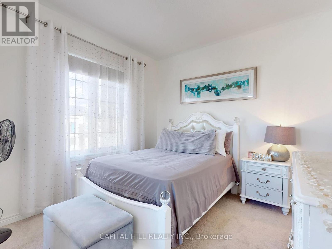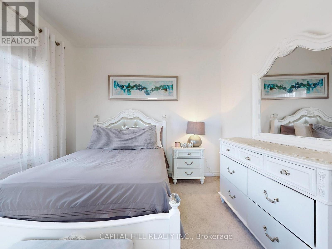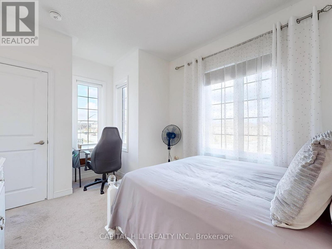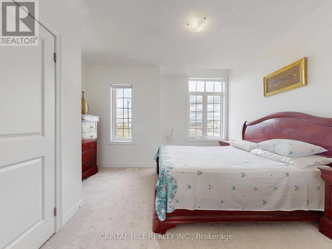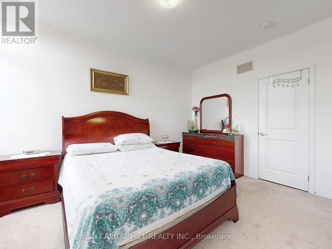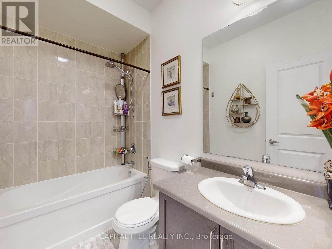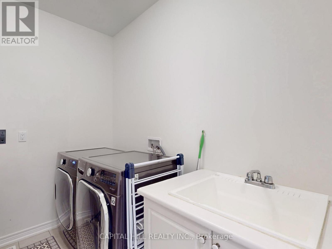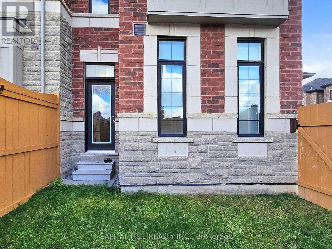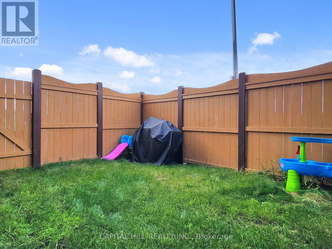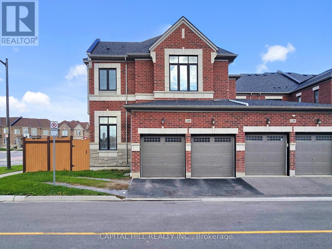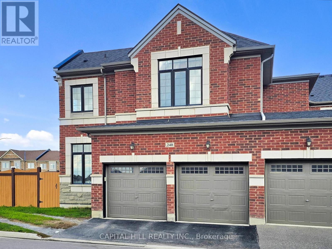240 Coronation Road Whitby, Ontario L1P 0H8
$999,000
Welcome To This Exquisite End-unit 4 Spacious Bedrooms & 3 Washroom with Double Car Garage**Situated On A Premium Corner Lot** 2399sqft With Bright & Functional Layout**Double-Door Entry leading to an oversized Foyer*Luxurious Stone Front & Covered Porch **Family-Friendly Neighborhood**A Spacious Open-Concept Layout With High Ceilings & Abundant Natural Light with Oversized Windows***Family-sized Upgraded Kitchen with Quartz Counter top & Back Splash***Stainless Steel Appliances, Center Island ***Huge Primary Bedroom Offers Walk-In Closet & 5 piece Ensuite With Double Sink, Soaker Tub & Separate Shower Extra Large Windows***Full Basement**Minutes To Hwy 412/401/407, Park, Schools, Shopping Centers, Restaurants, Public Transit, Parks And Everyday Amenities.... (id:24801)
Property Details
| MLS® Number | E12485404 |
| Property Type | Single Family |
| Community Name | Rural Whitby |
| Parking Space Total | 2 |
| View Type | View |
Building
| Bathroom Total | 3 |
| Bedrooms Above Ground | 4 |
| Bedrooms Total | 4 |
| Appliances | Water Heater, Blinds, Dishwasher, Dryer, Hood Fan, Stove, Refrigerator |
| Basement Development | Unfinished |
| Basement Type | Full (unfinished) |
| Construction Style Attachment | Attached |
| Cooling Type | Central Air Conditioning |
| Exterior Finish | Brick |
| Fireplace Present | Yes |
| Flooring Type | Hardwood, Ceramic |
| Foundation Type | Concrete |
| Half Bath Total | 1 |
| Heating Fuel | Natural Gas |
| Heating Type | Forced Air |
| Stories Total | 2 |
| Size Interior | 2,000 - 2,500 Ft2 |
| Type | Row / Townhouse |
| Utility Water | Municipal Water |
Parking
| Garage |
Land
| Acreage | No |
| Sewer | Sanitary Sewer |
| Size Frontage | 31 Ft ,1 In |
| Size Irregular | 31.1 Ft |
| Size Total Text | 31.1 Ft |
Rooms
| Level | Type | Length | Width | Dimensions |
|---|---|---|---|---|
| Second Level | Laundry Room | 3.3 m | 2.7 m | 3.3 m x 2.7 m |
| Second Level | Primary Bedroom | 5.52 m | 3.64 m | 5.52 m x 3.64 m |
| Second Level | Bedroom 2 | 4.57 m | 4.45 m | 4.57 m x 4.45 m |
| Second Level | Bedroom 3 | 4.57 m | 5.15 m | 4.57 m x 5.15 m |
| Second Level | Bedroom 4 | 3.03 m | 3.03 m | 3.03 m x 3.03 m |
| Second Level | Bathroom | 3.03 m | 2.5 m | 3.03 m x 2.5 m |
| Ground Level | Family Room | 4 m | 4.55 m | 4 m x 4.55 m |
| Ground Level | Living Room | 4.3 m | 3.5 m | 4.3 m x 3.5 m |
| Ground Level | Kitchen | 4.63 m | 3.33 m | 4.63 m x 3.33 m |
| Ground Level | Dining Room | 4.06 m | 2.5 m | 4.06 m x 2.5 m |
https://www.realtor.ca/real-estate/29039297/240-coronation-road-whitby-rural-whitby
Contact Us
Contact us for more information
Mazhar Kaif
Broker of Record
(416) 876-8585
www.mazharkaif.com/
mazharkaif/
305 Milner Ave #312
Toronto, Ontario M1B 3V4
(416) 491-4002
(416) 756-1267
HTTP://www.mazharkaif.com


