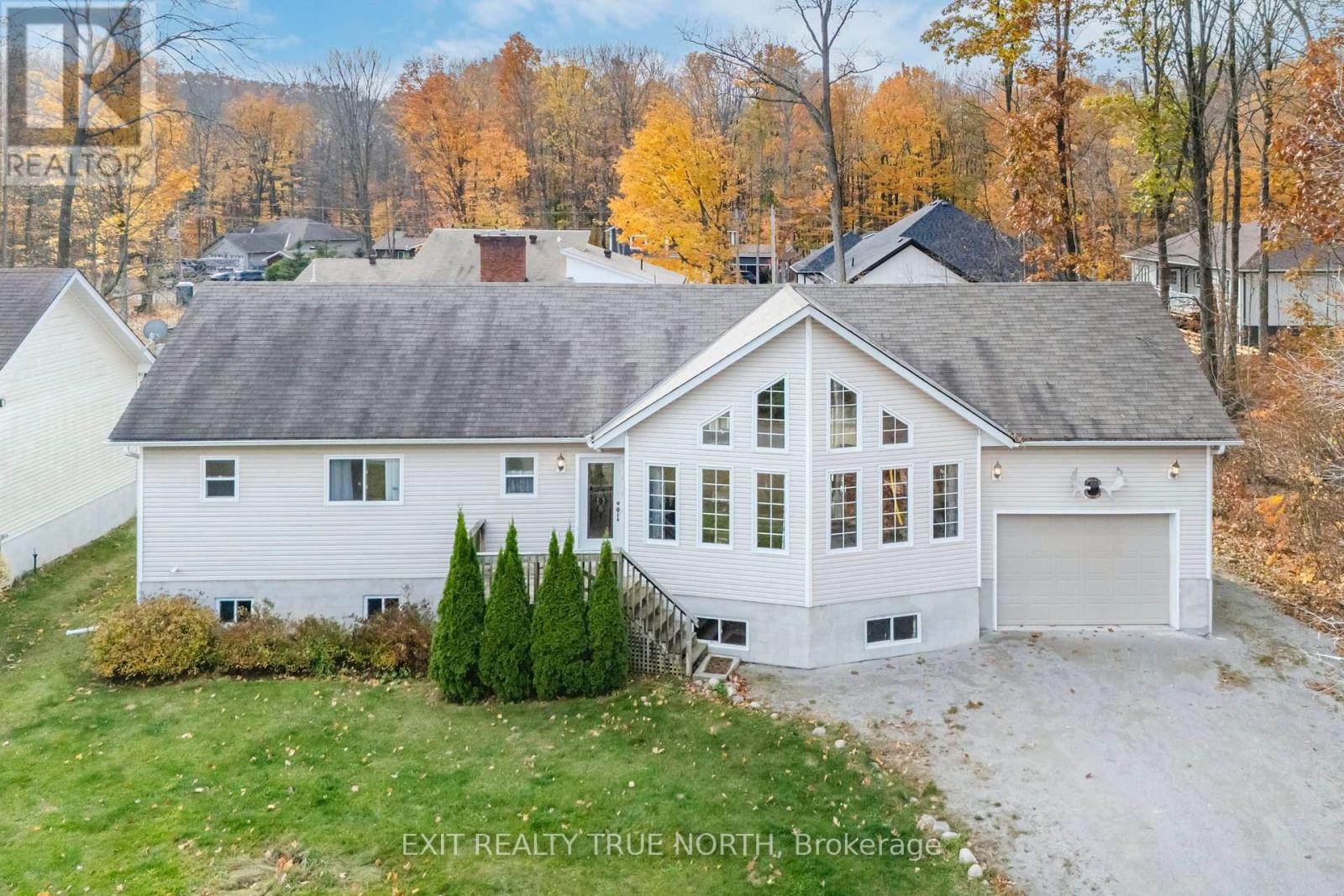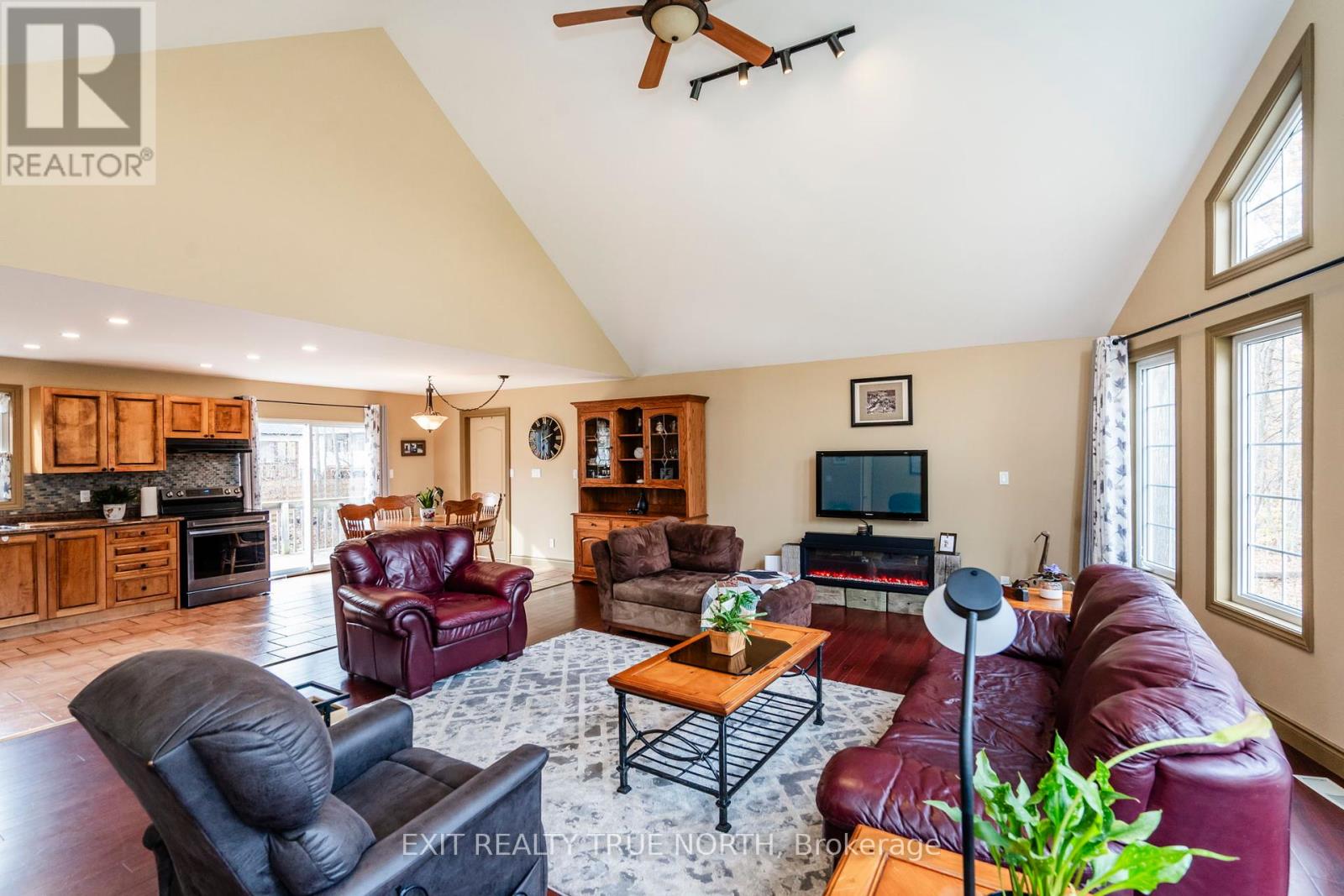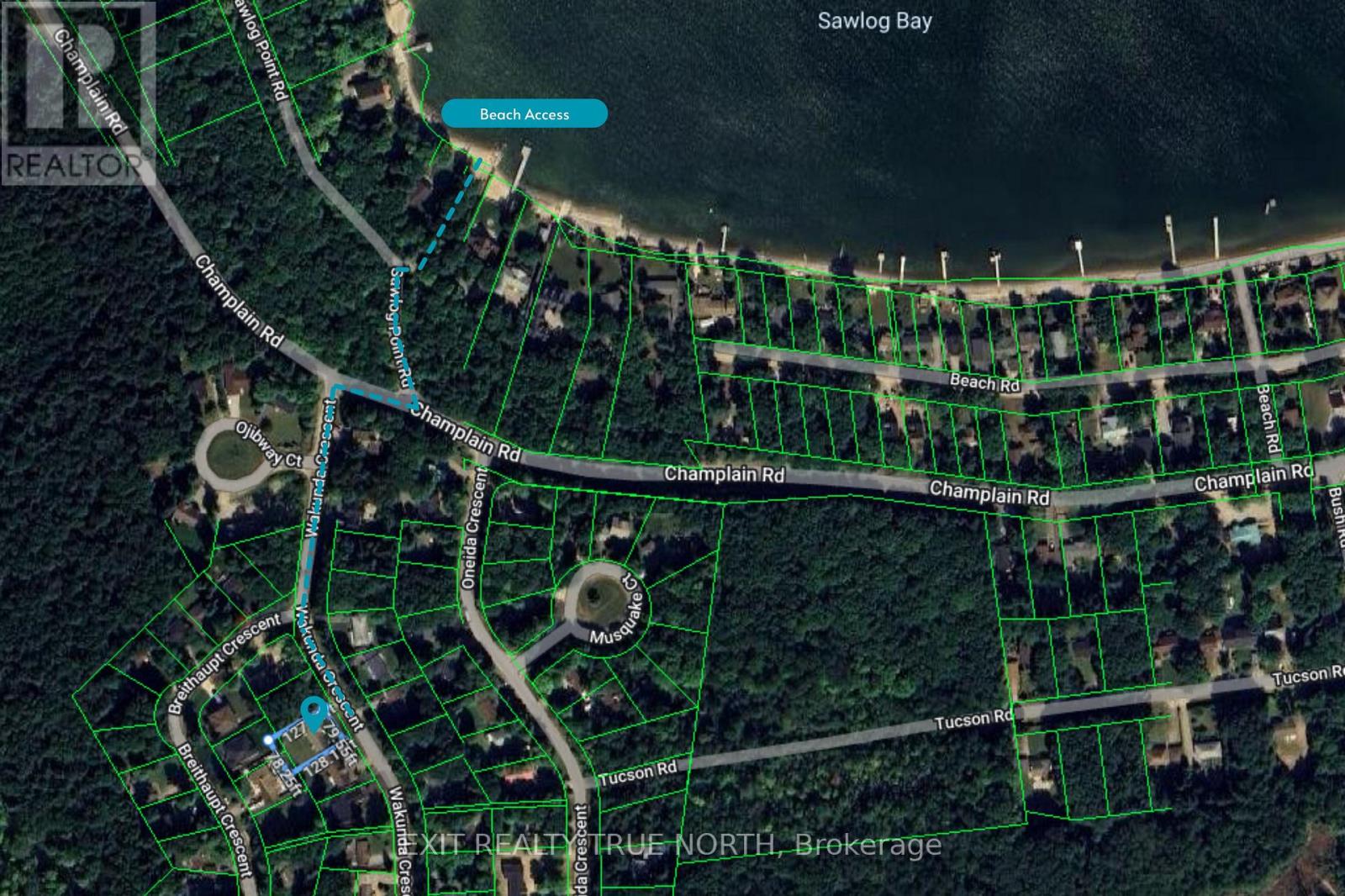24 Wakunda Crescent Tiny, Ontario L9M 0B2
$725,000
You'll love this charming 3 Bed, 2 Bath home nestled just minutes from the serene shores of Georgian Bay. Step inside and unwind in the gorgeous living room, complete with cathedral ceilings and large windows that flood the space with natural light, creating a warm and inviting atmosphere. The open concept design is ideal for entertaining, seamlessly connecting indoor and outdoor spaces with a convenient walkout to your private backyard retreat. The primary bedroom features an ensuite bath, spacious walk-in closet, and a private Juliette balcony perfect for your morning coffee. The two additional bedrooms provide plenty of room for family, guests, or a dedicated home office, while the main floor laundry and inside entry from the one-car garage enhance your daily convenience. Enjoy the spacious deck, perfect for summer barbecues, memorable family gatherings, and outdoor enthusiasts. Located just minutes from Sawlog Bay, local parks and nearby trails, this property offers the perfect blend of comfort and tranquility. Don't let this amazing opportunity pass you by! (id:24801)
Property Details
| MLS® Number | S10383153 |
| Property Type | Single Family |
| Community Name | Rural Tiny |
| Amenities Near By | Beach, Marina |
| Equipment Type | Water Heater - Gas |
| Features | Flat Site, Conservation/green Belt, Level |
| Parking Space Total | 9 |
| Rental Equipment Type | Water Heater - Gas |
Building
| Bathroom Total | 2 |
| Bedrooms Above Ground | 3 |
| Bedrooms Total | 3 |
| Amenities | Fireplace(s) |
| Appliances | Garage Door Opener Remote(s), Dishwasher, Dryer, Garage Door Opener, Range, Refrigerator, Stove, Washer |
| Architectural Style | Raised Bungalow |
| Basement Development | Unfinished |
| Basement Type | Full (unfinished) |
| Construction Style Attachment | Detached |
| Cooling Type | Central Air Conditioning |
| Exterior Finish | Vinyl Siding |
| Fireplace Present | Yes |
| Foundation Type | Block |
| Heating Fuel | Natural Gas |
| Heating Type | Forced Air |
| Stories Total | 1 |
| Size Interior | 1,100 - 1,500 Ft2 |
| Type | House |
| Utility Water | Municipal Water |
Parking
| Attached Garage |
Land
| Acreage | No |
| Land Amenities | Beach, Marina |
| Sewer | Septic System |
| Size Frontage | 79 Ft ,7 In |
| Size Irregular | 79.6 Ft |
| Size Total Text | 79.6 Ft |
| Surface Water | Lake/pond |
| Zoning Description | R2 |
Rooms
| Level | Type | Length | Width | Dimensions |
|---|---|---|---|---|
| Main Level | Bedroom | 4.11 m | 4.22 m | 4.11 m x 4.22 m |
| Main Level | Bedroom | 3.2 m | 3 m | 3.2 m x 3 m |
| Main Level | Bedroom | 3.1 m | 2.97 m | 3.1 m x 2.97 m |
| Main Level | Kitchen | 6.81 m | 6.25 m | 6.81 m x 6.25 m |
| Main Level | Living Room | 6.81 m | 6.32 m | 6.81 m x 6.32 m |
| Main Level | Laundry Room | 2.51 m | 2.08 m | 2.51 m x 2.08 m |
https://www.realtor.ca/real-estate/27608523/24-wakunda-crescent-tiny-rural-tiny
Contact Us
Contact us for more information
Ryan Allary
Salesperson
1004b Carson Road Suite 5
Springwater, Ontario L9X 0T1
(705) 797-1004
www.exitrealtyssm.com/

































