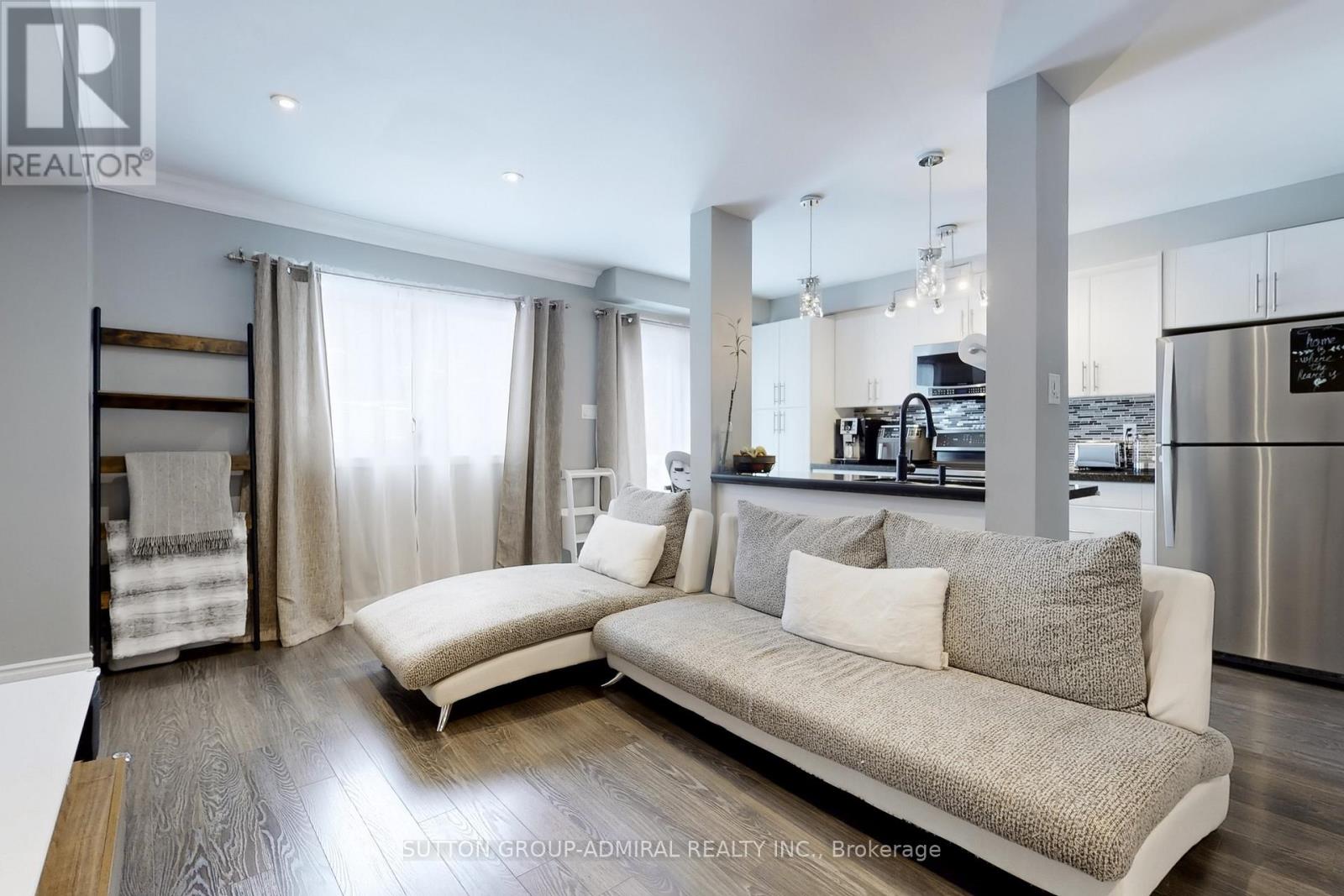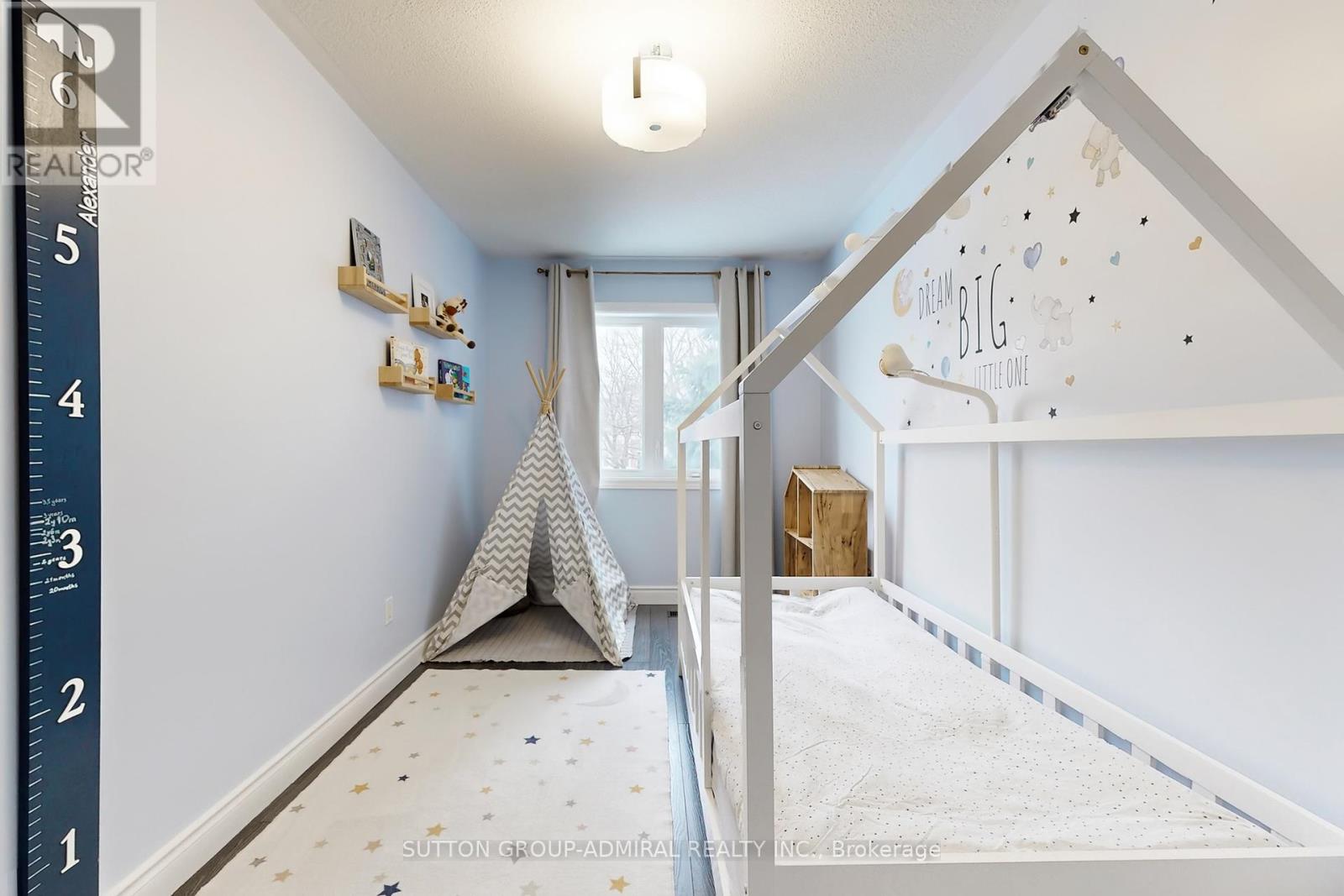24 Stewart Maclaren Road Halton Hills, Ontario L7G 5L8
$689,999Maintenance, Common Area Maintenance, Insurance, Parking
$351.26 Monthly
Maintenance, Common Area Maintenance, Insurance, Parking
$351.26 MonthlyThis beautifully updated, move-in-ready end-unit townhouse offers the feel of a semi-detached home. With 1,500 sq. ft. of living space, including a finished basement, this home features numerous recent upgrades. Enjoy a modern kitchen with granite counters and newer appliances, smooth main-floor ceilings, a 5-piece semi-ensuite, and a refreshed basement. Additional improvements include newer windows, an automatic garage door, and a brand-new 2024 front deck perfect for outdoor entertaining. The open-concept layout is ideal for hosting family and friends. With parking for two cars, this is a rare opportunity you wont want to miss! (id:24801)
Property Details
| MLS® Number | W11960136 |
| Property Type | Single Family |
| Community Name | Georgetown |
| Amenities Near By | Public Transit, Schools |
| Community Features | Pet Restrictions, Community Centre |
| Features | Ravine |
| Parking Space Total | 3 |
Building
| Bathroom Total | 2 |
| Bedrooms Above Ground | 2 |
| Bedrooms Total | 2 |
| Amenities | Visitor Parking |
| Appliances | Garage Door Opener Remote(s), Water Softener, Window Coverings |
| Basement Development | Finished |
| Basement Type | N/a (finished) |
| Cooling Type | Central Air Conditioning |
| Exterior Finish | Brick, Vinyl Siding |
| Flooring Type | Laminate |
| Half Bath Total | 1 |
| Heating Fuel | Natural Gas |
| Heating Type | Forced Air |
| Stories Total | 2 |
| Size Interior | 1,000 - 1,199 Ft2 |
| Type | Row / Townhouse |
Parking
| Attached Garage | |
| Garage |
Land
| Acreage | No |
| Land Amenities | Public Transit, Schools |
| Surface Water | River/stream |
Rooms
| Level | Type | Length | Width | Dimensions |
|---|---|---|---|---|
| Second Level | Primary Bedroom | 4.37 m | 3.06 m | 4.37 m x 3.06 m |
| Second Level | Bedroom 2 | 4.43 m | 2.46 m | 4.43 m x 2.46 m |
| Basement | Recreational, Games Room | 4.2 m | 2 m | 4.2 m x 2 m |
| Main Level | Kitchen | 4.29 m | 2.5 m | 4.29 m x 2.5 m |
| Main Level | Dining Room | 3.56 m | 2.91 m | 3.56 m x 2.91 m |
| Main Level | Living Room | 3.81 m | 3.2 m | 3.81 m x 3.2 m |
Contact Us
Contact us for more information
Albina Colombano
Salesperson
(647) 887-4666
www.facebook.com/albinacolombano/
1206 Centre Street
Thornhill, Ontario L4J 3M9
(416) 739-7200
(416) 739-9367
www.suttongroupadmiral.com/































