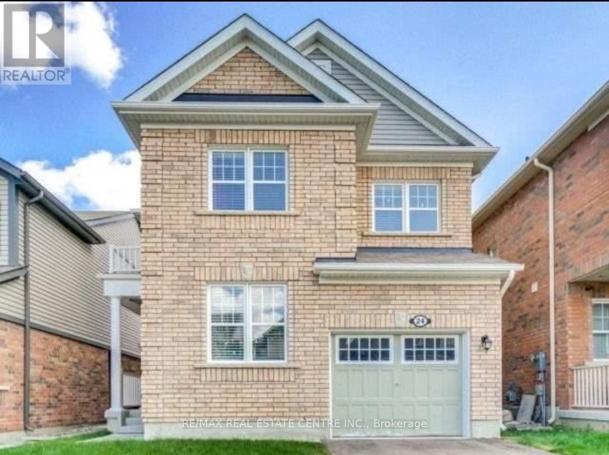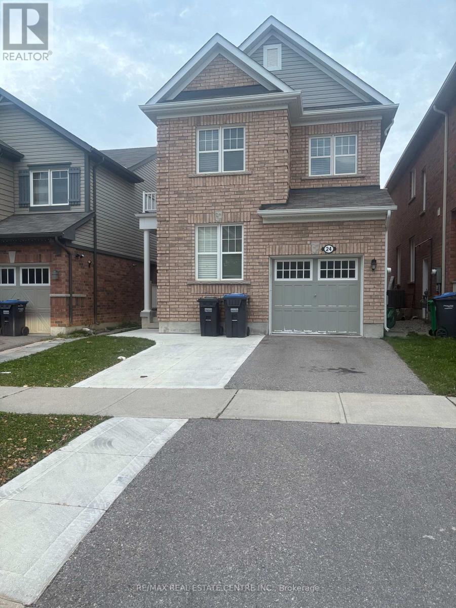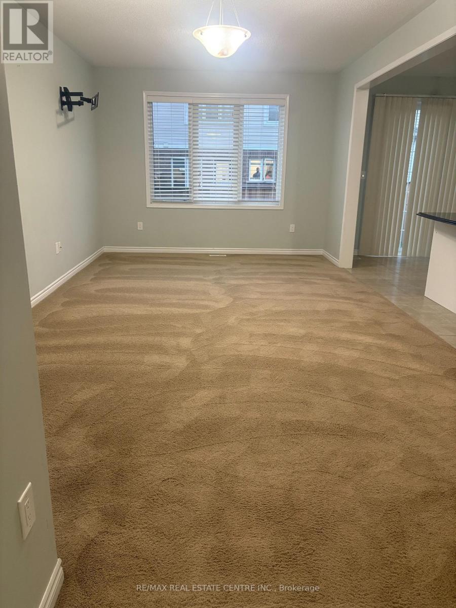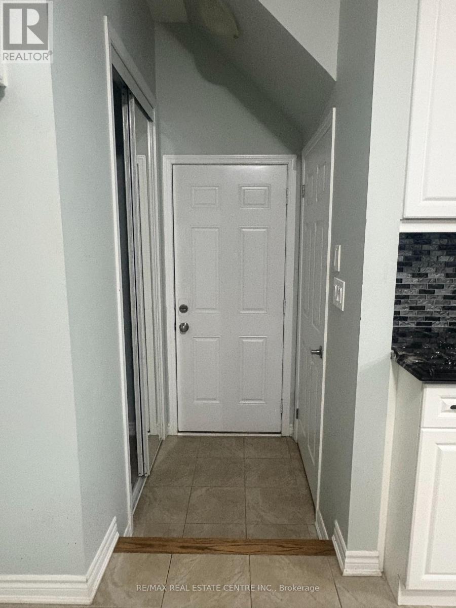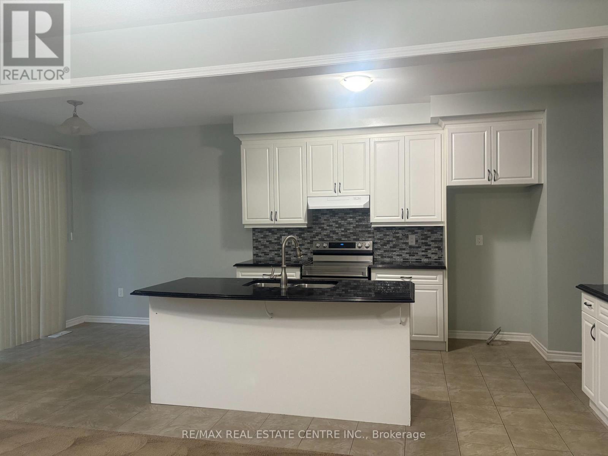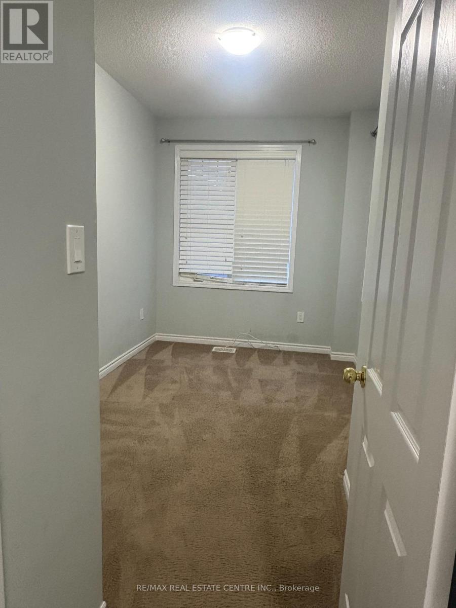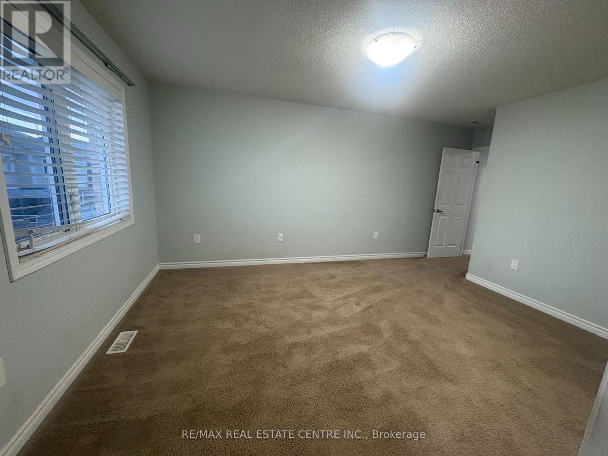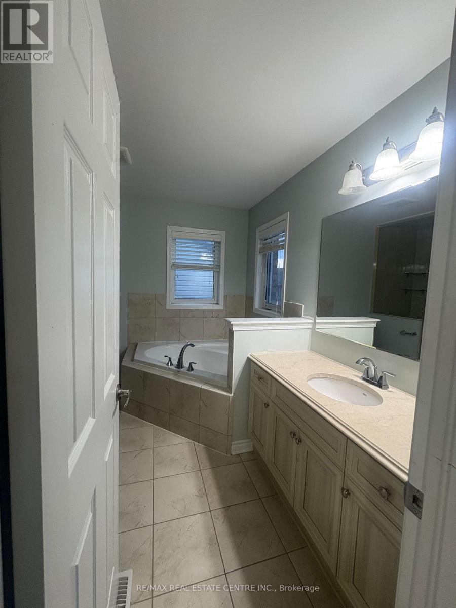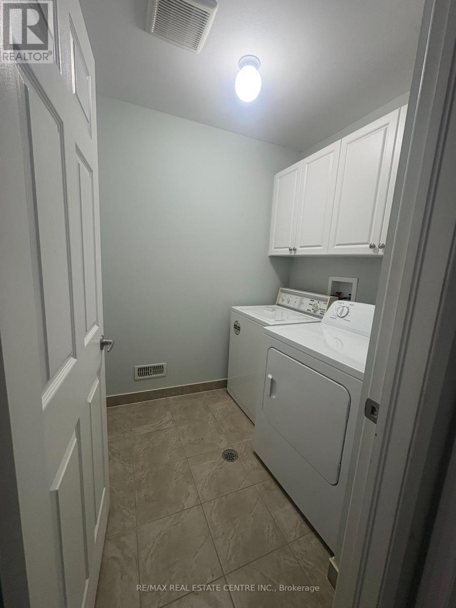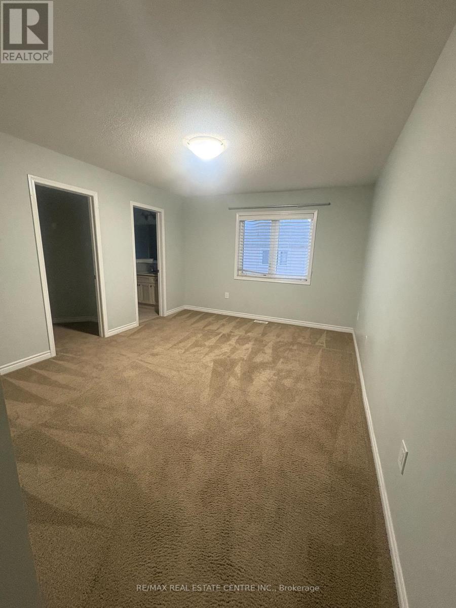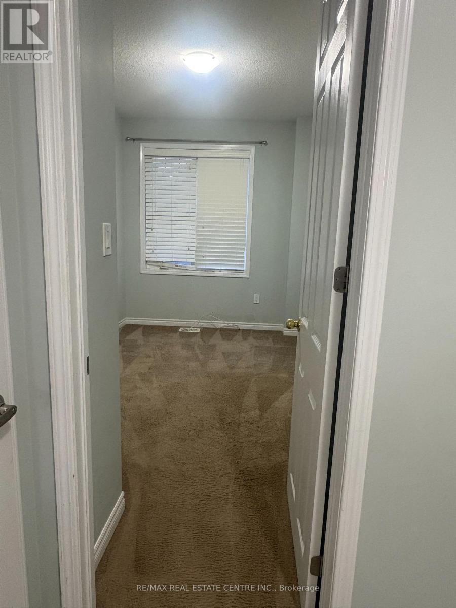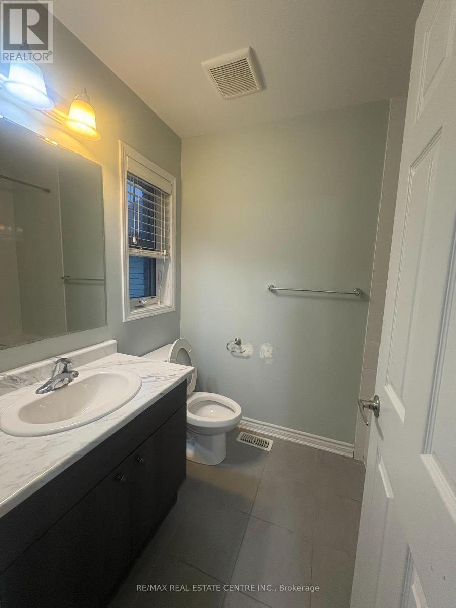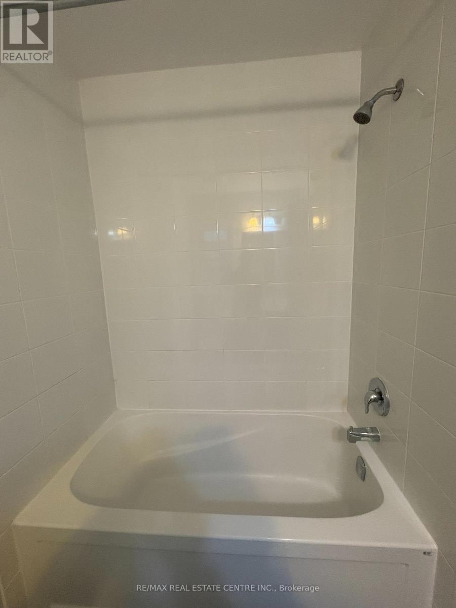24 Stedford Crescent Brampton, Ontario L7A 4P5
4 Bedroom
3 Bathroom
1,500 - 2,000 ft2
Central Air Conditioning, Ventilation System
Forced Air
$2,850 Monthly
3 bedroom plus loft, Single car garage Detached property in a family friendly neighborhood, Entire property Professionally cleaned, steam cleaned the carpet for the family to move in immediately. Main floor has a spacious living room, family size kitchen, separate Study room which is an added advantage. Second floor has a loft area that can be converted into Play room for kids. walkable to bus stop, closer to all amenities. (id:24801)
Property Details
| MLS® Number | W12454558 |
| Property Type | Single Family |
| Community Name | Northwest Brampton |
| Amenities Near By | Place Of Worship, Public Transit, Schools |
| Community Features | Community Centre |
| Equipment Type | Water Heater |
| Parking Space Total | 3 |
| Rental Equipment Type | Water Heater |
| Structure | Porch |
Building
| Bathroom Total | 3 |
| Bedrooms Above Ground | 3 |
| Bedrooms Below Ground | 1 |
| Bedrooms Total | 4 |
| Age | 6 To 15 Years |
| Amenities | Fireplace(s) |
| Appliances | Water Heater |
| Basement Development | Unfinished |
| Basement Type | N/a (unfinished) |
| Construction Style Attachment | Detached |
| Cooling Type | Central Air Conditioning, Ventilation System |
| Exterior Finish | Brick Facing |
| Fire Protection | Smoke Detectors |
| Flooring Type | Tile, Carpeted |
| Foundation Type | Brick, Concrete, Block |
| Half Bath Total | 1 |
| Heating Fuel | Natural Gas |
| Heating Type | Forced Air |
| Stories Total | 2 |
| Size Interior | 1,500 - 2,000 Ft2 |
| Type | House |
| Utility Water | Municipal Water |
Parking
| Garage |
Land
| Acreage | No |
| Land Amenities | Place Of Worship, Public Transit, Schools |
| Sewer | Sanitary Sewer |
Rooms
| Level | Type | Length | Width | Dimensions |
|---|---|---|---|---|
| Second Level | Primary Bedroom | 3.59 m | 4.44 m | 3.59 m x 4.44 m |
| Second Level | Bedroom 2 | 3.05 m | 3.68 m | 3.05 m x 3.68 m |
| Second Level | Bedroom 3 | 3.05 m | 3.05 m | 3.05 m x 3.05 m |
| Second Level | Loft | 2.49 m | 3.65 m | 2.49 m x 3.65 m |
| Second Level | Laundry Room | 1.52 m | 1.5 m | 1.52 m x 1.5 m |
| Main Level | Kitchen | 2.92 m | 3.78 m | 2.92 m x 3.78 m |
| Main Level | Eating Area | 2.92 m | 2.74 m | 2.92 m x 2.74 m |
| Main Level | Living Room | 3.65 m | 3.65 m | 3.65 m x 3.65 m |
| Main Level | Study | 2.13 m | 3.96 m | 2.13 m x 3.96 m |
Utilities
| Cable | Available |
| Electricity | Available |
| Sewer | Available |
Contact Us
Contact us for more information
Sridevi Appiah Ramakrishnan
Salesperson
RE/MAX Real Estate Centre Inc.
2 County Court Blvd. Ste 150
Brampton, Ontario L6W 3W8
2 County Court Blvd. Ste 150
Brampton, Ontario L6W 3W8
(905) 456-1177
(905) 456-1107
www.remaxcentre.ca/


