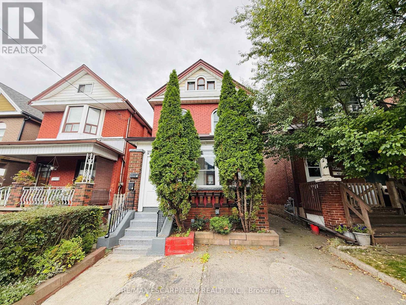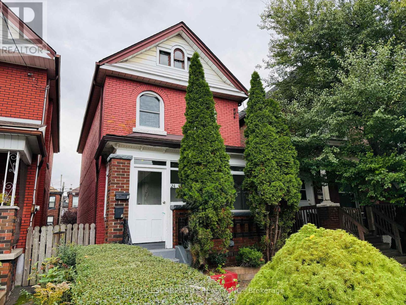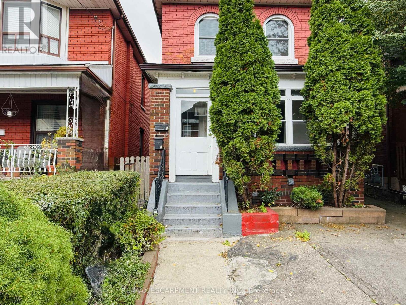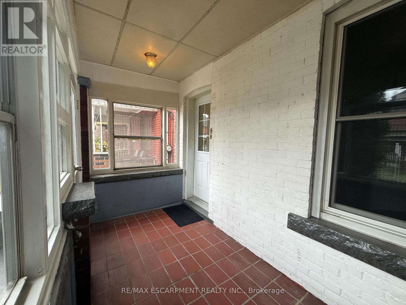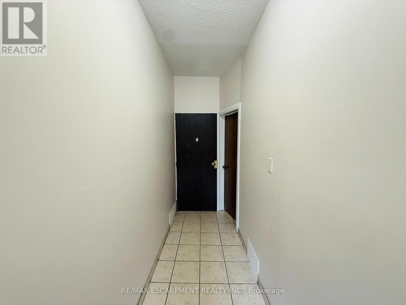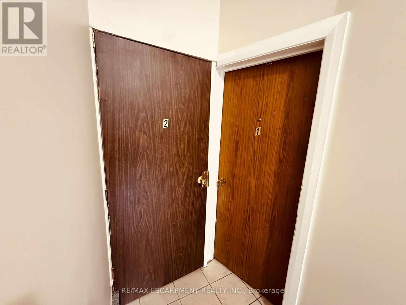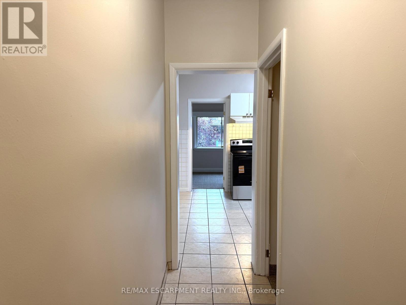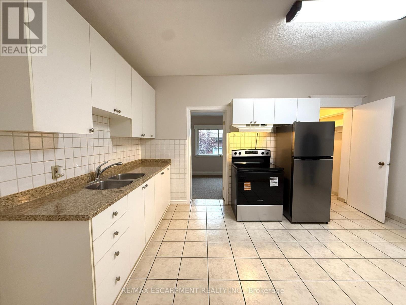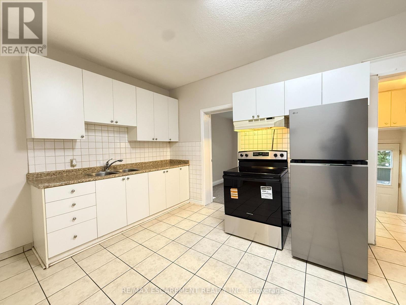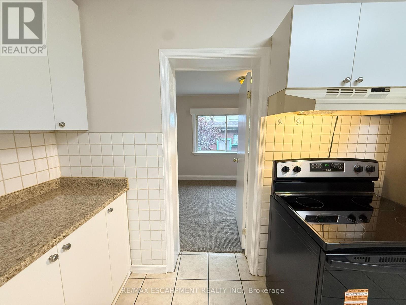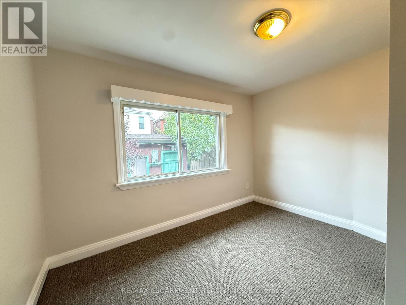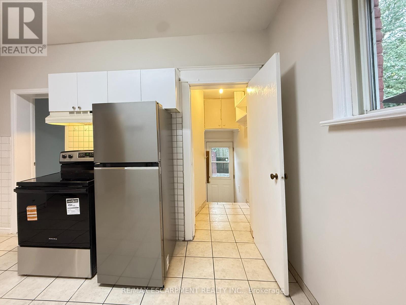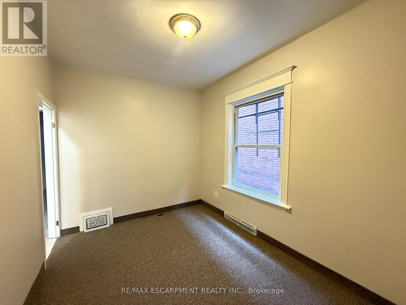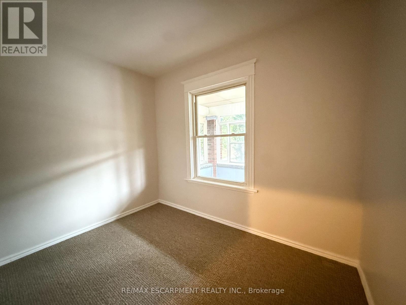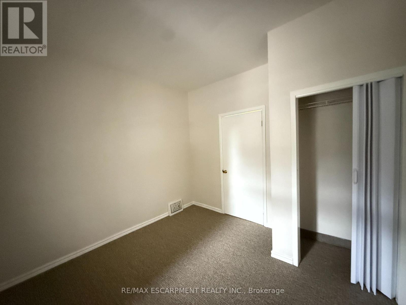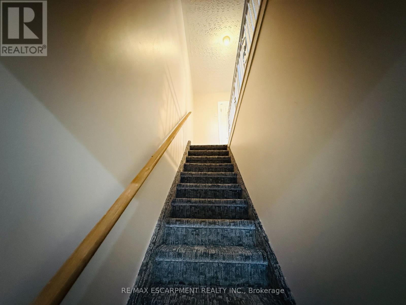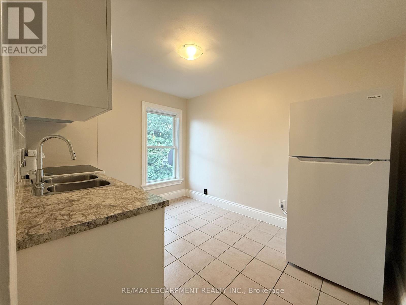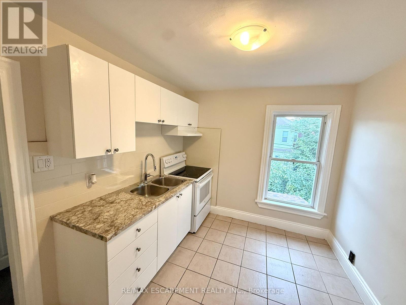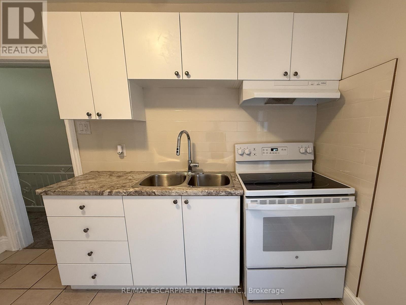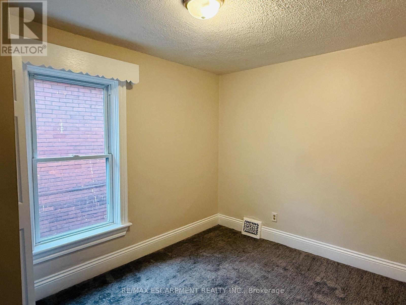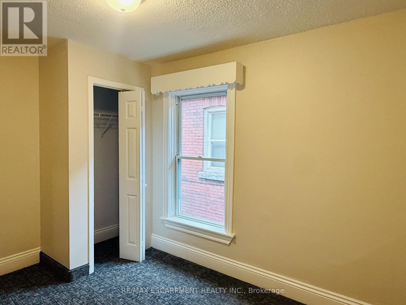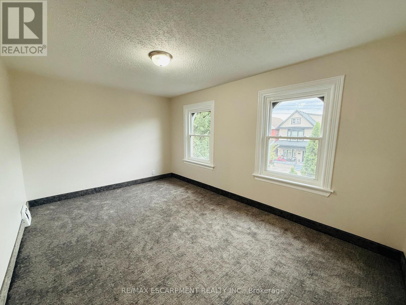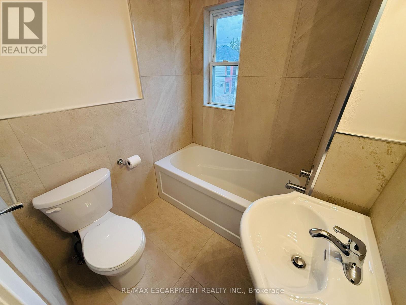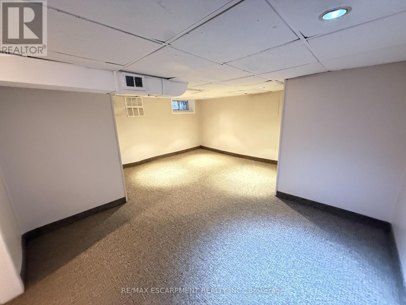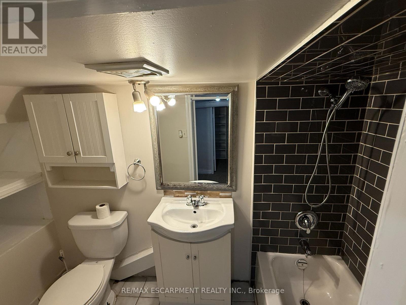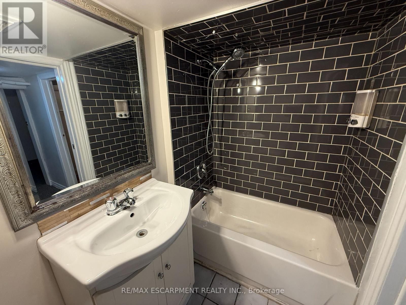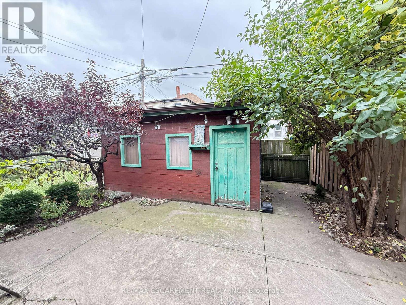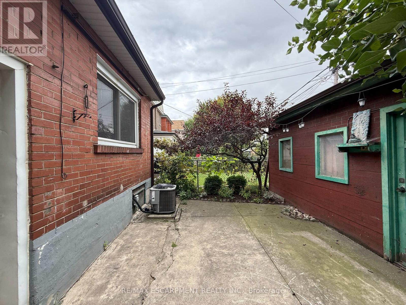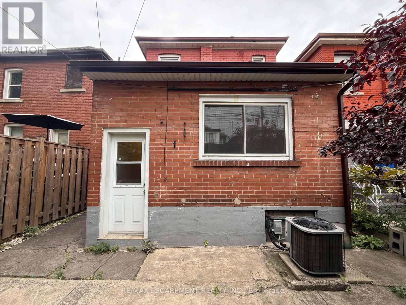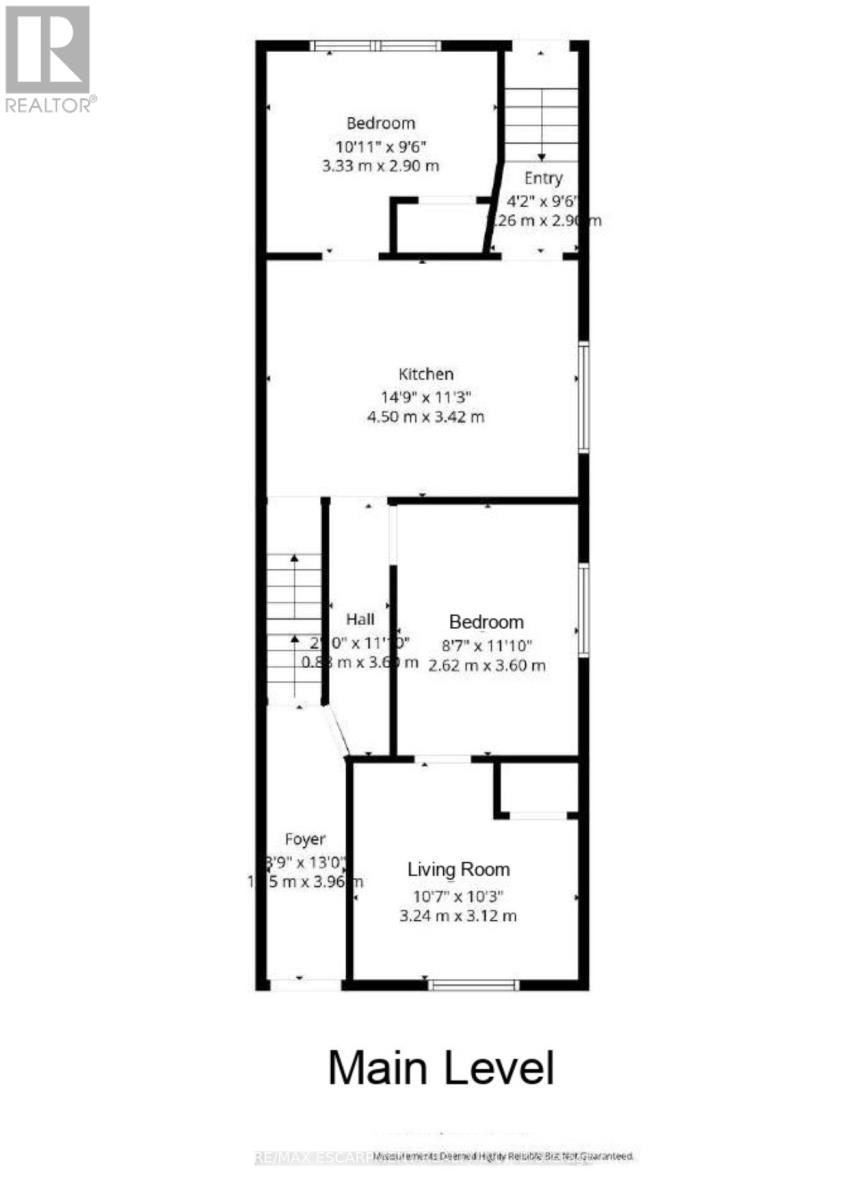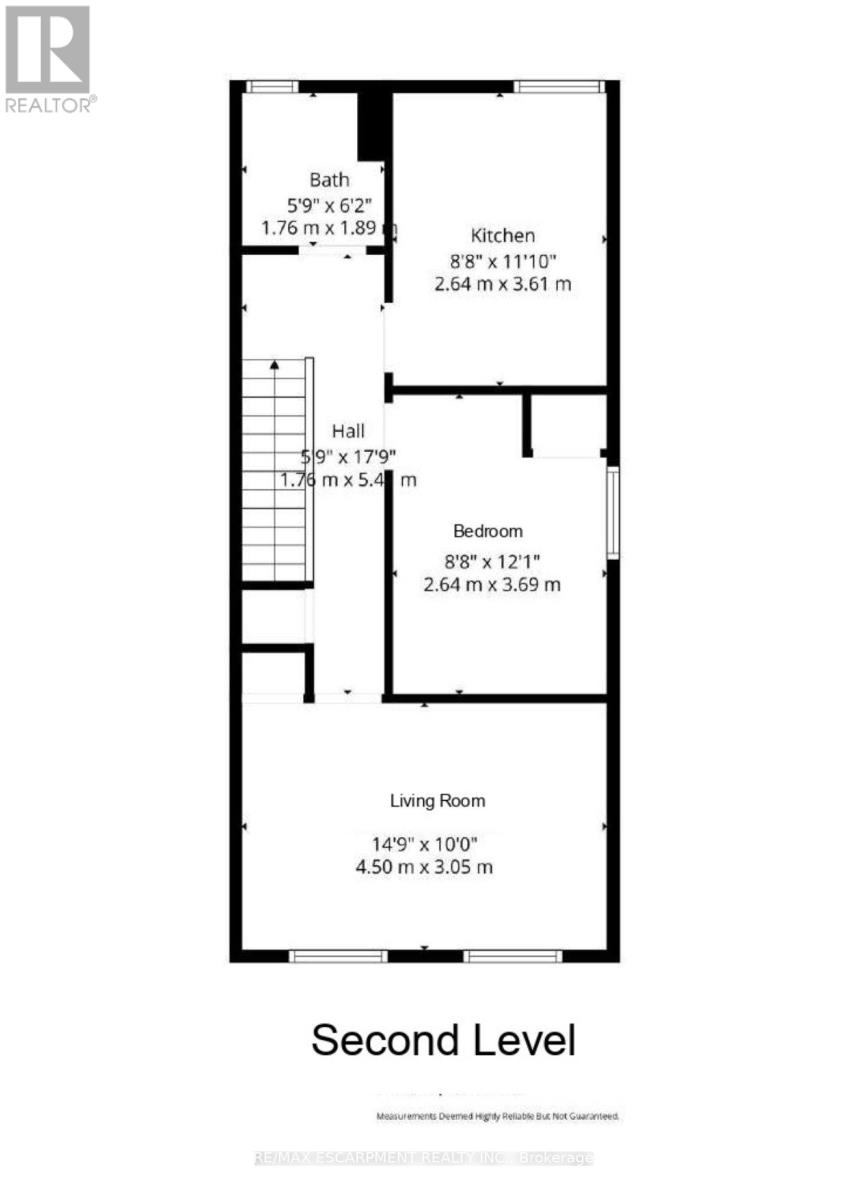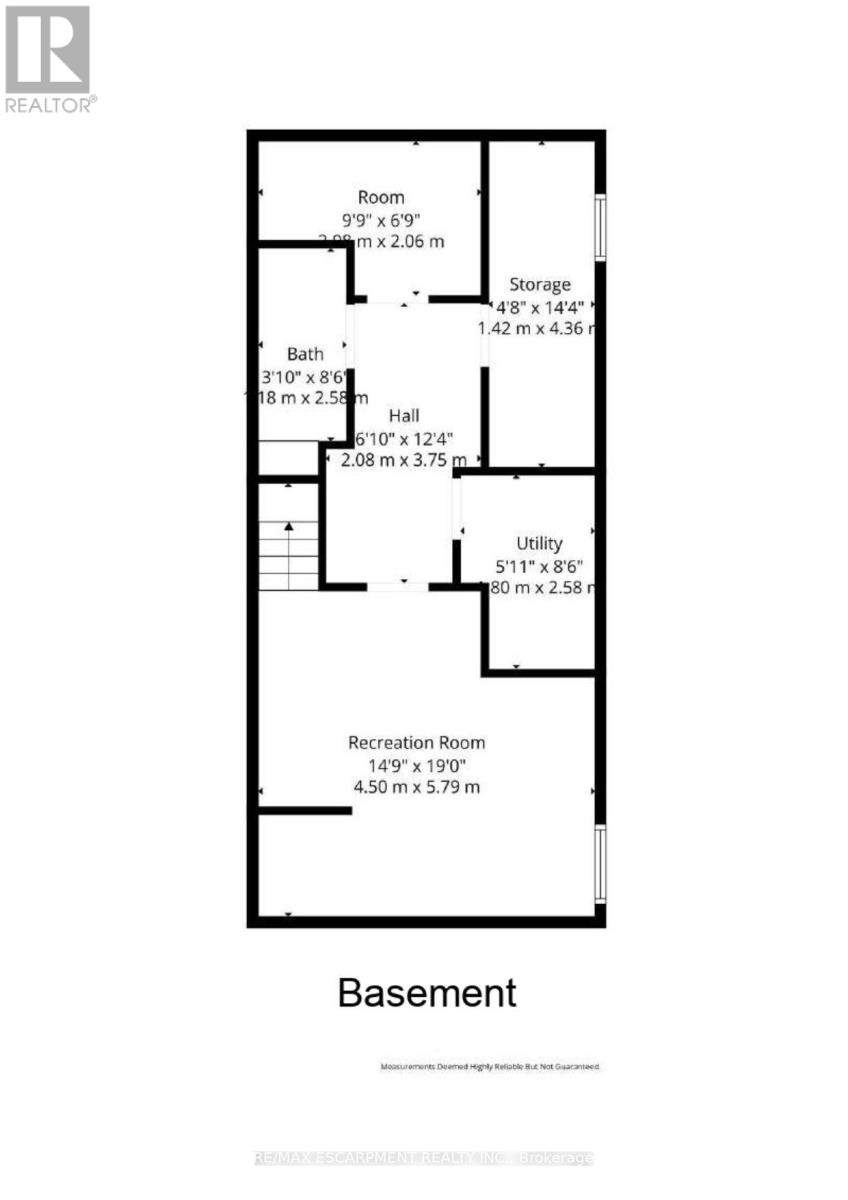24 Somerset Avenue Hamilton, Ontario L8L 2L5
$549,900
Welcome to 24 Somerset Avenue, Hamilton! Well-maintained Duplex Offering Two Self-Contained Units-Ideal for Investors or Multi-Generational Living. Unit #1 (Main Level): Features New Carpeting, Kitchen with New Fridge and New Stove, 2 Bedrooms, Updated 4-Piece Bathroom, Plus Backyard and Basement Access. Unit #2 (Upper Level): Offers New Carpeting Throughout, Kitchen with New Fridge and New Stove, 1 Bedroom, Updated 4-Piece Bathroom, and a Living Room that Can be Used as a Second Bedroom. Updates include: Roof (2015), 100 Amp Electrical Panel (2015), Furnace (2020), A/C (2020), Owned Hot Water Tank (2022), Second Floor Front Windows (2025), and Other Windows (2010). All Major Components Owned-No Rentals. Property includes 2 parking Spaces and is Conveniently Located near Hamilton Stadium, Parks, Schools, Shopping, and Public Transit. Excellent Opportunity to Live in One Unit and Rent the Other, or Add a Turnkey Investment Property to Your Portfolio. (id:24801)
Property Details
| MLS® Number | X12486896 |
| Property Type | Multi-family |
| Community Name | Stipley |
| Amenities Near By | Public Transit, Hospital, Schools, Park |
| Community Features | Community Centre |
| Parking Space Total | 2 |
| Structure | Shed |
Building
| Bathroom Total | 2 |
| Bedrooms Above Ground | 3 |
| Bedrooms Total | 3 |
| Age | 100+ Years |
| Appliances | Water Heater, Water Meter, Stove, Refrigerator |
| Basement Development | Partially Finished |
| Basement Type | Full (partially Finished) |
| Cooling Type | Central Air Conditioning |
| Exterior Finish | Brick, Steel |
| Fire Protection | Smoke Detectors |
| Foundation Type | Block |
| Heating Fuel | Natural Gas |
| Heating Type | Forced Air |
| Stories Total | 2 |
| Size Interior | 1,100 - 1,500 Ft2 |
| Type | Duplex |
| Utility Water | Municipal Water |
Parking
| No Garage |
Land
| Acreage | No |
| Fence Type | Fenced Yard |
| Land Amenities | Public Transit, Hospital, Schools, Park |
| Sewer | Sanitary Sewer |
| Size Depth | 90 Ft |
| Size Frontage | 22 Ft ,6 In |
| Size Irregular | 22.5 X 90 Ft |
| Size Total Text | 22.5 X 90 Ft |
| Zoning Description | C |
Rooms
| Level | Type | Length | Width | Dimensions |
|---|---|---|---|---|
| Second Level | Living Room | 4.5 m | 3.05 m | 4.5 m x 3.05 m |
| Second Level | Bedroom 3 | 2.64 m | 3.69 m | 2.64 m x 3.69 m |
| Second Level | Kitchen | 2.64 m | 3.61 m | 2.64 m x 3.61 m |
| Second Level | Bathroom | 1.76 m | 1.89 m | 1.76 m x 1.89 m |
| Basement | Utility Room | 1.8 m | 2.58 m | 1.8 m x 2.58 m |
| Basement | Bathroom | 1.18 m | 2.58 m | 1.18 m x 2.58 m |
| Basement | Recreational, Games Room | 4.5 m | 5.79 m | 4.5 m x 5.79 m |
| Main Level | Foyer | 1.15 m | 3.96 m | 1.15 m x 3.96 m |
| Main Level | Primary Bedroom | 3.24 m | 3.12 m | 3.24 m x 3.12 m |
| Main Level | Living Room | 2.62 m | 3.6 m | 2.62 m x 3.6 m |
| Main Level | Kitchen | 4.5 m | 3.42 m | 4.5 m x 3.42 m |
| Main Level | Bedroom 2 | 3.33 m | 2.9 m | 3.33 m x 2.9 m |
Utilities
| Cable | Installed |
| Electricity | Installed |
| Sewer | Installed |
https://www.realtor.ca/real-estate/29042475/24-somerset-avenue-hamilton-stipley-stipley
Contact Us
Contact us for more information
Guy Frank D'alesio
Salesperson
www.guydalesiopropertypartners.com/
www.facebook.com/GDPropertyPartners/
www.linkedin.com/in/guydalesiopropertypartners/
860 Queenston Rd #4b
Hamilton, Ontario L8G 4A8
(905) 545-1188
(905) 664-2300


