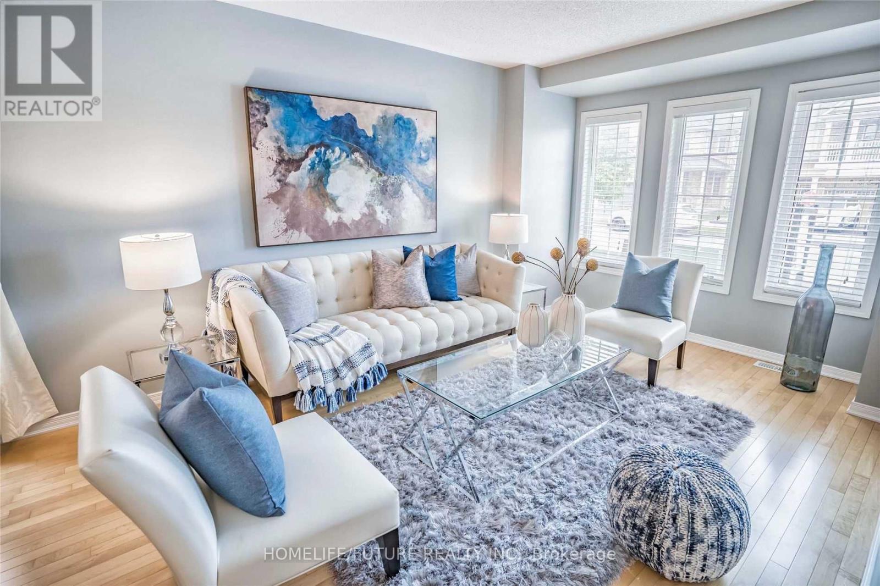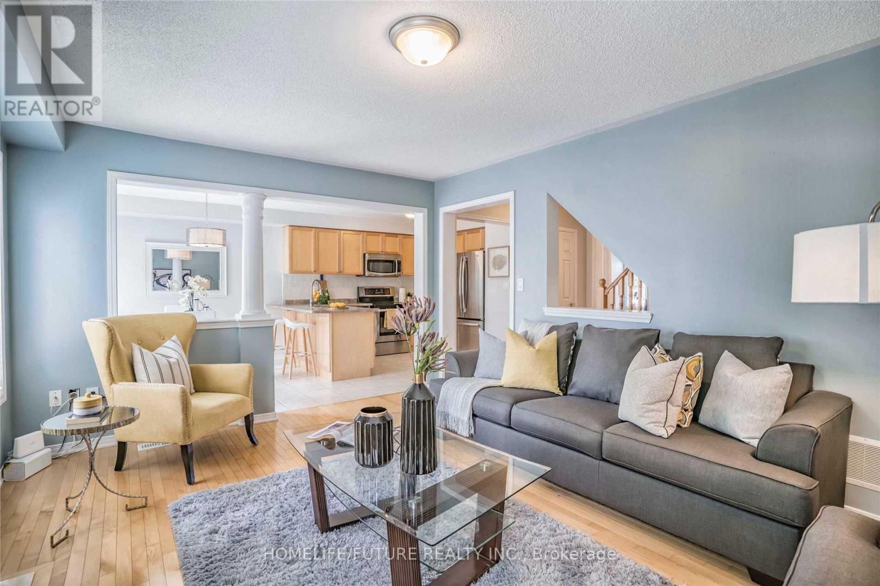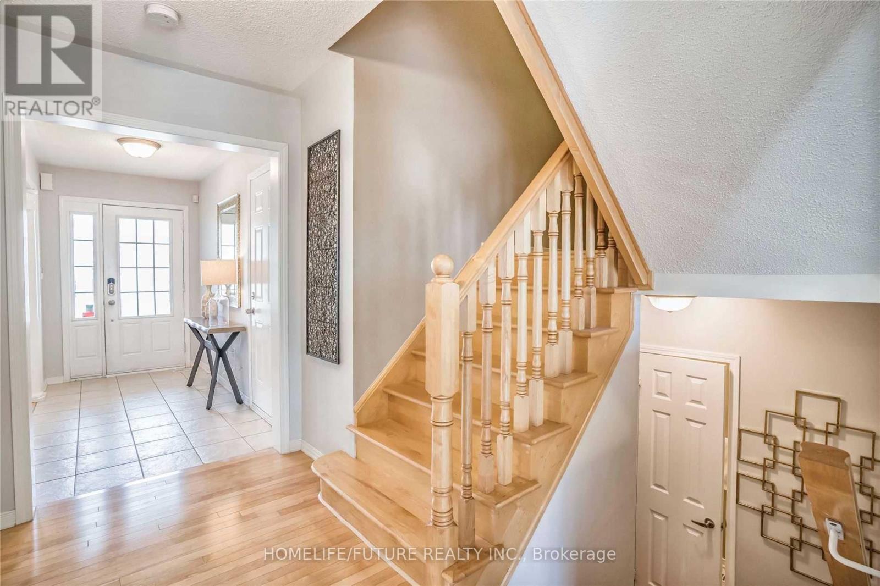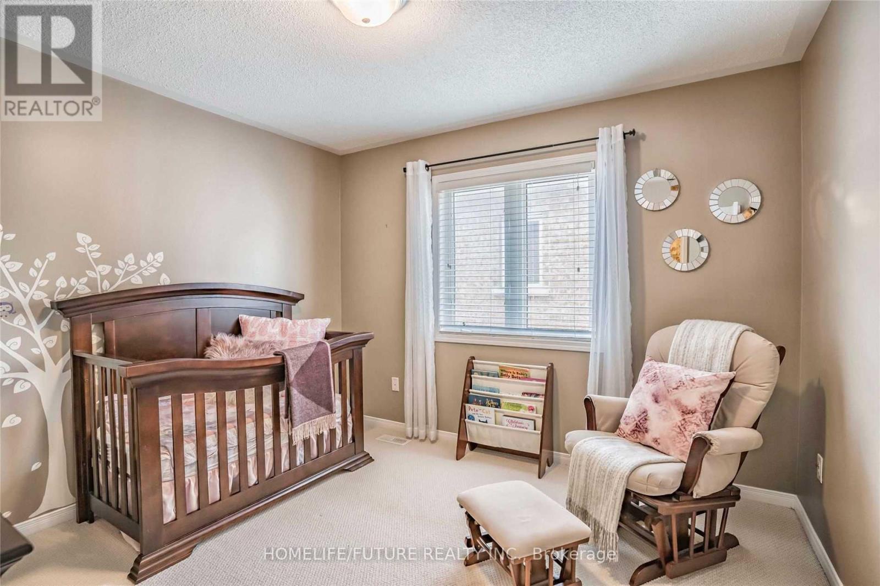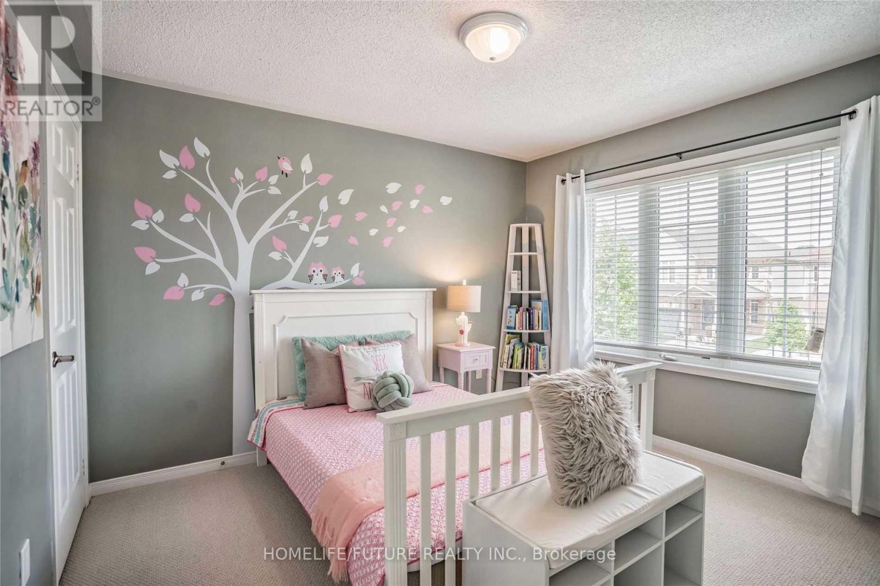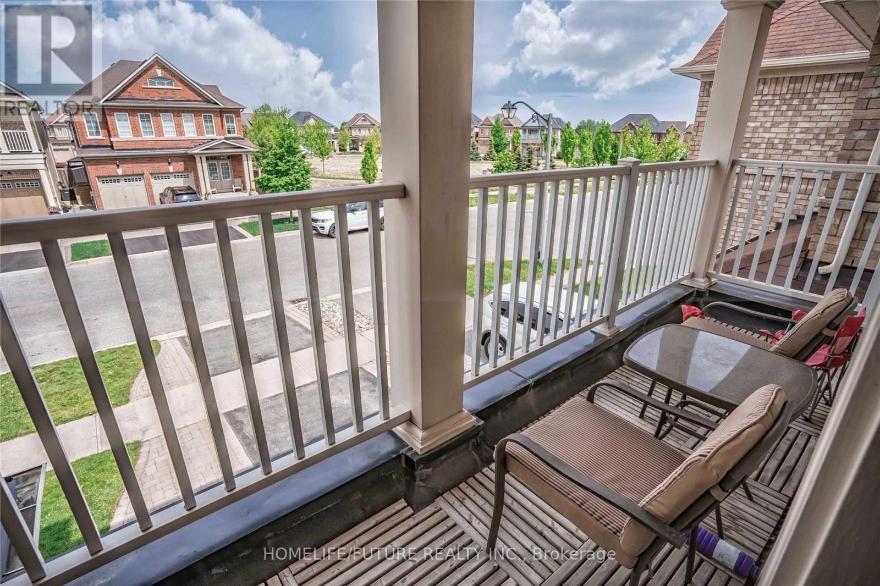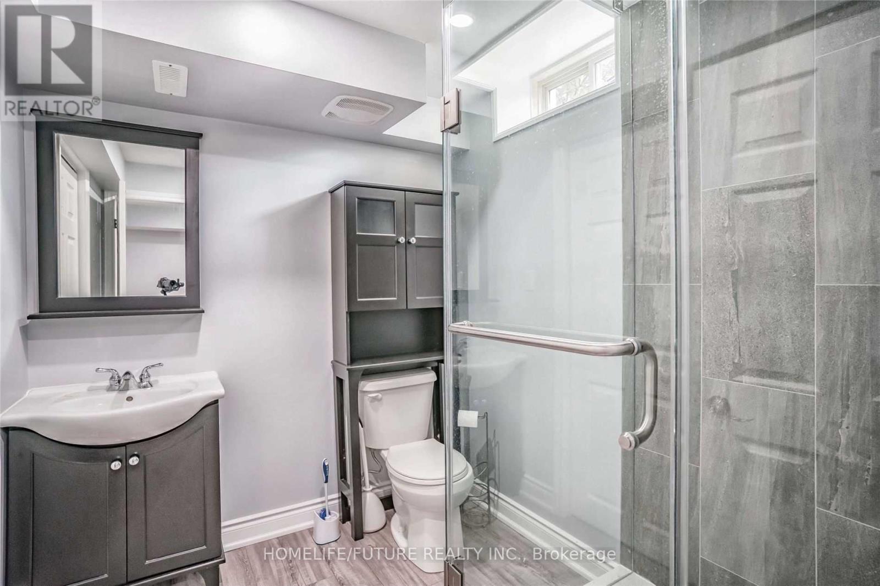24 Sargeant Avenue Ajax, Ontario L1Z 0G7
$3,300 Monthly
Well Maintained 4 Bedroom Home With A Finished Bsmt, Located In High Demand Ne Ajax, Hardwood Floors On Main Floor, Hardwood Staircase, Landscaped Front And Back, Central Vac And Kick Plate In Kitchen And Bathroom, Open Concept Family Room With A Gas Fireplace, Direct Access To The Garage And Updated Lighting. Steps To Public, Catholic & French Immersion Schools, Parks, Rec Centre, Mins To 401, 407, 412 & Public Transit And So Much More. (id:24801)
Property Details
| MLS® Number | E11974528 |
| Property Type | Single Family |
| Community Name | Northeast Ajax |
| Parking Space Total | 3 |
Building
| Bathroom Total | 4 |
| Bedrooms Above Ground | 4 |
| Bedrooms Below Ground | 1 |
| Bedrooms Total | 5 |
| Appliances | Dishwasher, Dryer, Range, Refrigerator, Stove, Washer, Water Softener |
| Basement Development | Finished |
| Basement Type | N/a (finished) |
| Construction Style Attachment | Detached |
| Cooling Type | Central Air Conditioning |
| Exterior Finish | Brick |
| Fireplace Present | Yes |
| Flooring Type | Laminate, Hardwood, Ceramic, Carpeted |
| Foundation Type | Concrete |
| Half Bath Total | 1 |
| Heating Fuel | Natural Gas |
| Heating Type | Forced Air |
| Stories Total | 2 |
| Size Interior | 2,500 - 3,000 Ft2 |
| Type | House |
| Utility Water | Municipal Water |
Parking
| Garage |
Land
| Acreage | No |
| Sewer | Sanitary Sewer |
| Size Depth | 85 Ft ,3 In |
| Size Frontage | 34 Ft ,1 In |
| Size Irregular | 34.1 X 85.3 Ft |
| Size Total Text | 34.1 X 85.3 Ft |
Rooms
| Level | Type | Length | Width | Dimensions |
|---|---|---|---|---|
| Second Level | Primary Bedroom | 3.65 m | 3.04 m | 3.65 m x 3.04 m |
| Second Level | Bedroom 2 | 2.74 m | 3.04 m | 2.74 m x 3.04 m |
| Second Level | Bedroom 3 | 3.65 m | 3.04 m | 3.65 m x 3.04 m |
| Second Level | Bedroom 4 | 3.35 m | 3.04 m | 3.35 m x 3.04 m |
| Basement | Recreational, Games Room | 4.26 m | 7.01 m | 4.26 m x 7.01 m |
| Basement | Bedroom 5 | 2.4 m | 3.35 m | 2.4 m x 3.35 m |
| Basement | Laundry Room | 2.74 m | 3.65 m | 2.74 m x 3.65 m |
| Ground Level | Living Room | 7.01 m | 3.04 m | 7.01 m x 3.04 m |
| Ground Level | Dining Room | 7.01 m | 3.04 m | 7.01 m x 3.04 m |
| Ground Level | Family Room | 3.65 m | 4.87 m | 3.65 m x 4.87 m |
| Ground Level | Kitchen | 3.04 m | 3.04 m | 3.04 m x 3.04 m |
| Ground Level | Eating Area | 3.04 m | 3.04 m | 3.04 m x 3.04 m |
Utilities
| Sewer | Installed |
https://www.realtor.ca/real-estate/27919831/24-sargeant-avenue-ajax-northeast-ajax-northeast-ajax
Contact Us
Contact us for more information
Ram Jinnala
Broker
www.realtorramj.com/
7 Eastvale Drive Unit 205
Markham, Ontario L3S 4N8
(905) 201-9977
(905) 201-9229
Ravikiran Ippili
Salesperson
7 Eastvale Drive Unit 205
Markham, Ontario L3S 4N8
(905) 201-9977
(905) 201-9229








