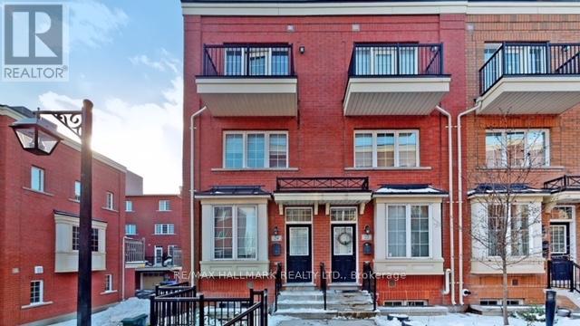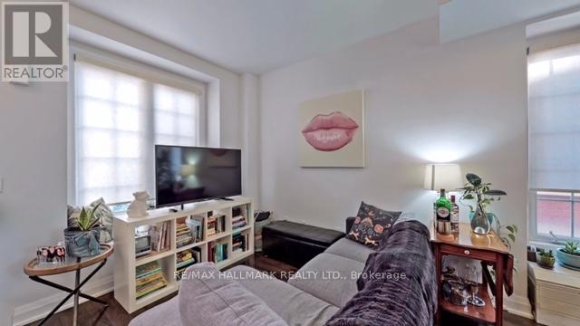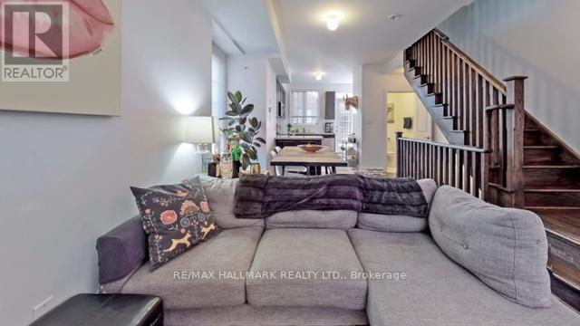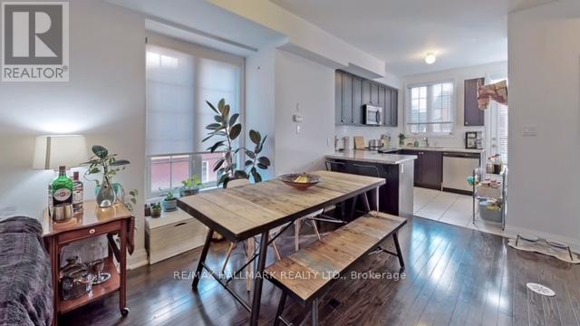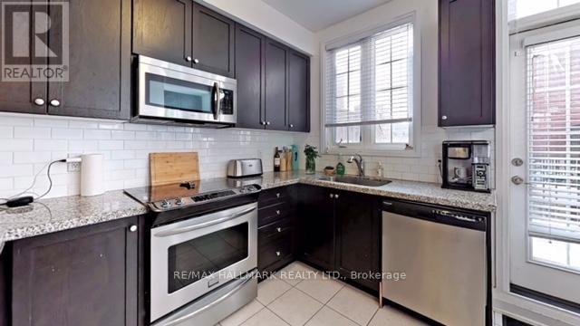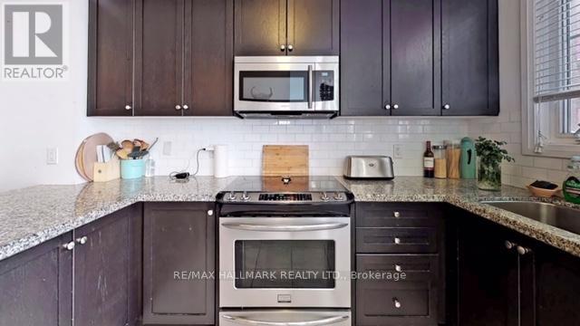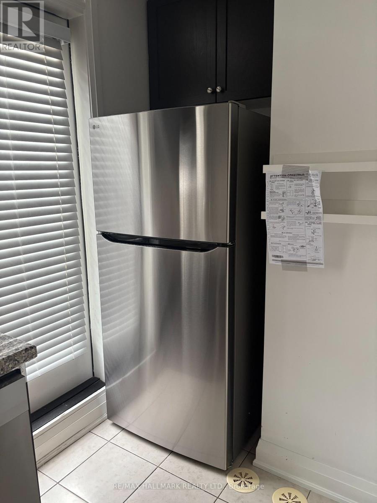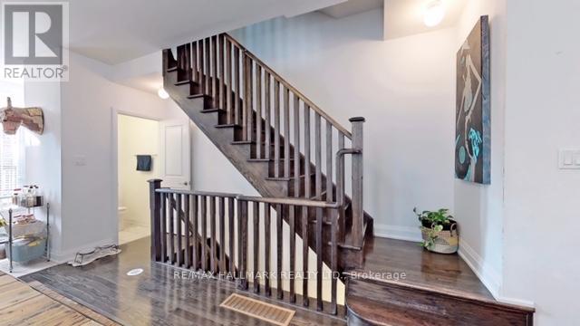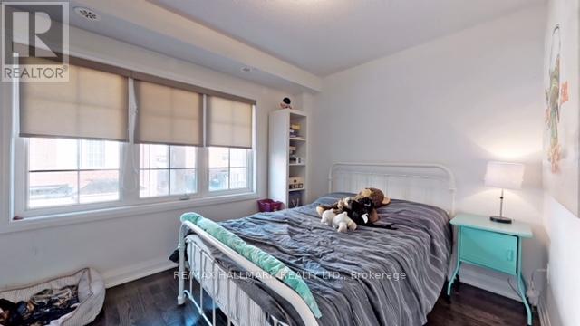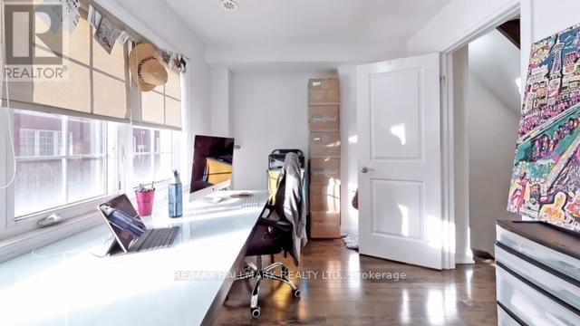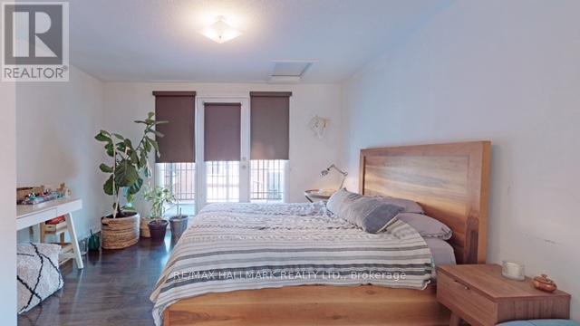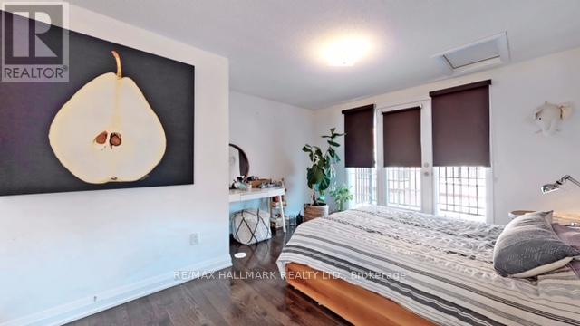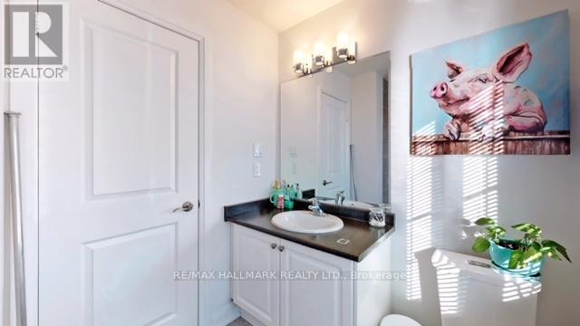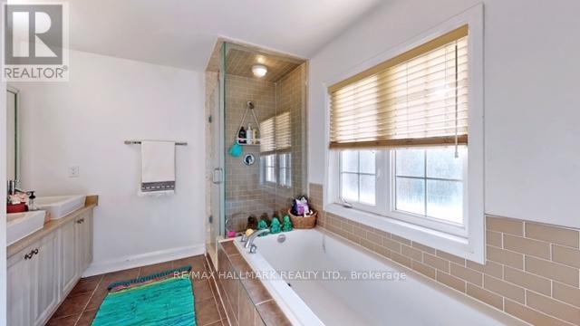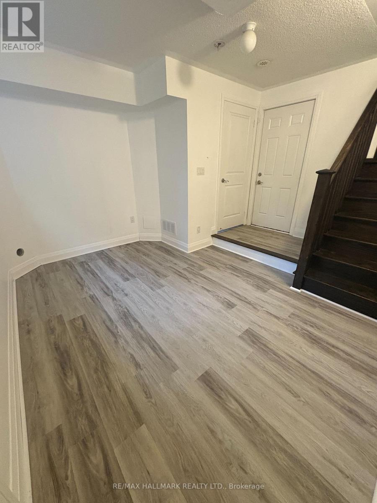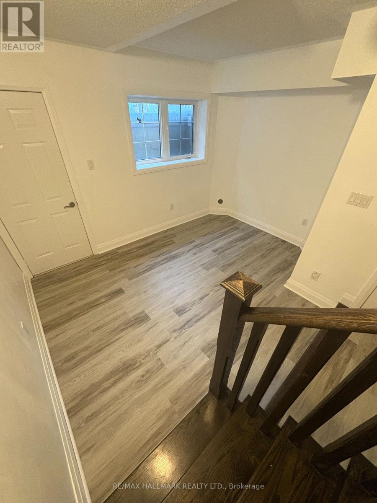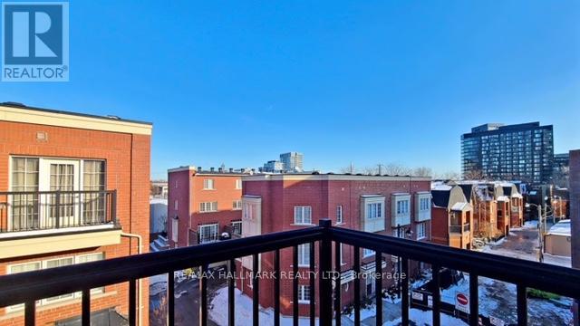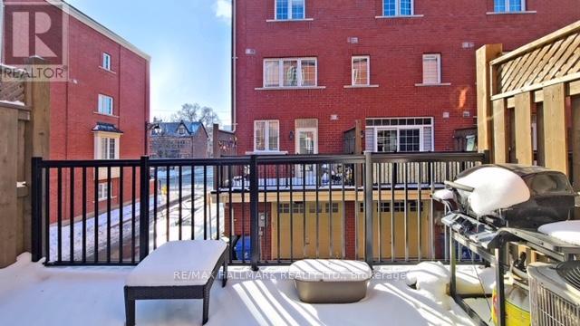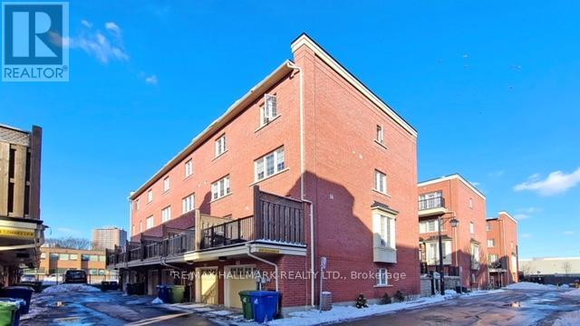24 Raffeix Lane Toronto, Ontario M5A 0G5
$4,250 Monthly
End Unit, bright and modern 3-bedroom townhouse in sought-after Corktown/Queen St. E. Hardwood floors and high ceilings create an open, airy feel, complemented by large windows and abundance of natural light. The entire third floor is a private primary retreat featuring a walk-in closet, 3-piece ensuite with double sinks, soaker tub, frameless glass shower, and walkout to a private balcony. New SS appliances in the open concept kitchen. Brand new floors in the finished basement with garage access. Perfect for a gym or home office. Steps to the Distillery District, Corktown Common Park, TTC, and easy access to the DVP. Turnkey and move-in ready! (id:24801)
Property Details
| MLS® Number | C12382678 |
| Property Type | Single Family |
| Community Name | Regent Park |
| Parking Space Total | 1 |
Building
| Bathroom Total | 3 |
| Bedrooms Above Ground | 3 |
| Bedrooms Total | 3 |
| Appliances | Dishwasher, Dryer, Microwave, Range, Stove, Washer, Refrigerator |
| Basement Development | Finished |
| Basement Type | N/a (finished) |
| Construction Style Attachment | Attached |
| Cooling Type | Central Air Conditioning |
| Exterior Finish | Brick |
| Flooring Type | Hardwood, Vinyl |
| Foundation Type | Block |
| Half Bath Total | 1 |
| Heating Fuel | Natural Gas |
| Heating Type | Forced Air |
| Stories Total | 3 |
| Size Interior | 1,500 - 2,000 Ft2 |
| Type | Row / Townhouse |
| Utility Water | Municipal Water |
Parking
| Garage |
Land
| Acreage | No |
| Sewer | Sanitary Sewer |
Rooms
| Level | Type | Length | Width | Dimensions |
|---|---|---|---|---|
| Second Level | Bedroom 2 | 3.96 m | 2.7 m | 3.96 m x 2.7 m |
| Second Level | Bedroom 3 | 3.96 m | 2.7 m | 3.96 m x 2.7 m |
| Basement | Recreational, Games Room | 4.03 m | 3.96 m | 4.03 m x 3.96 m |
| Main Level | Living Room | 6.32 m | 3.14 m | 6.32 m x 3.14 m |
| Main Level | Dining Room | 6.32 m | 3.14 m | 6.32 m x 3.14 m |
| Main Level | Kitchen | 3.96 m | 3.12 m | 3.96 m x 3.12 m |
| Main Level | Eating Area | 3.96 m | 3.12 m | 3.96 m x 3.12 m |
https://www.realtor.ca/real-estate/28817788/24-raffeix-lane-toronto-regent-park-regent-park
Contact Us
Contact us for more information
Diana Lee-Cappa
Salesperson
170 Merton St
Toronto, Ontario M4S 1A1
(416) 486-5588
(416) 486-6988


