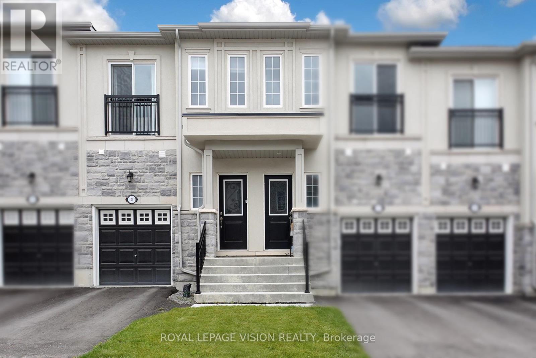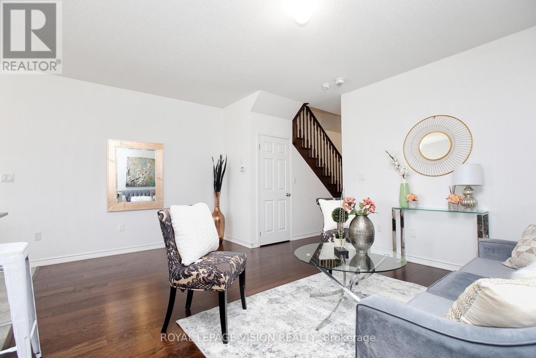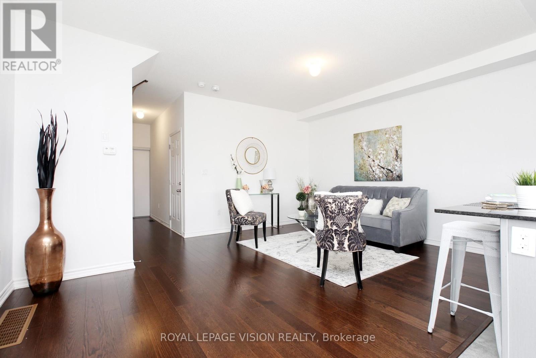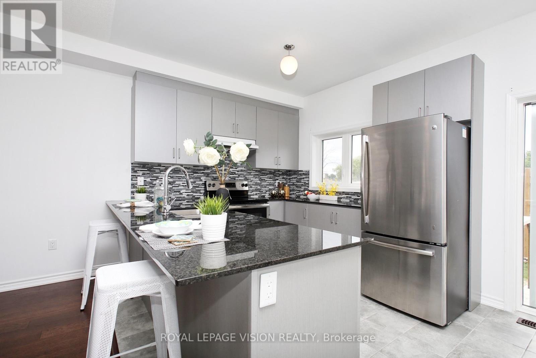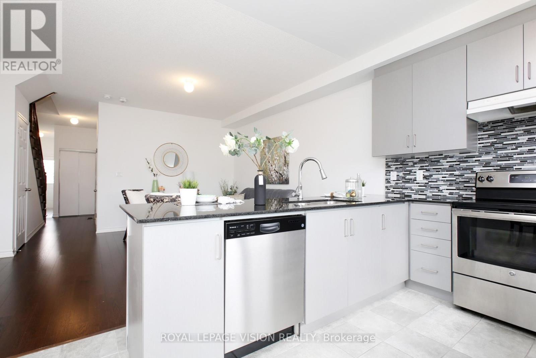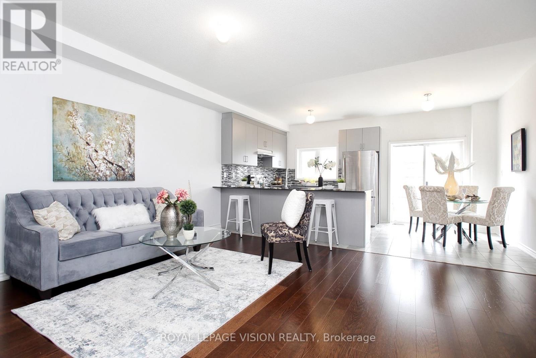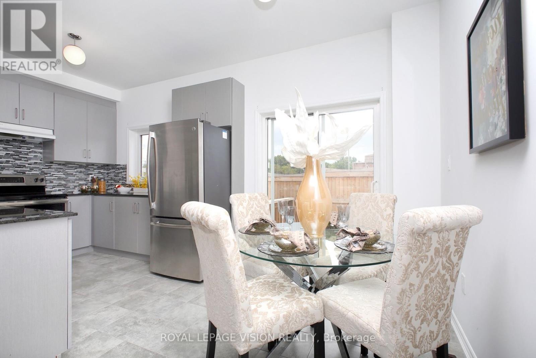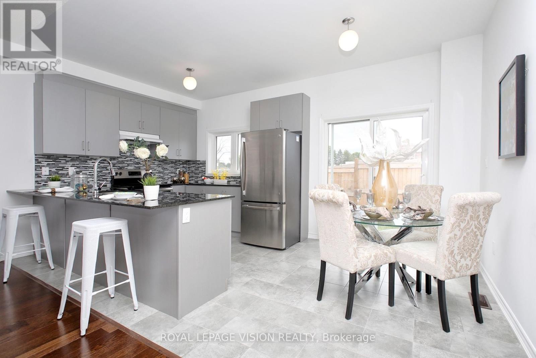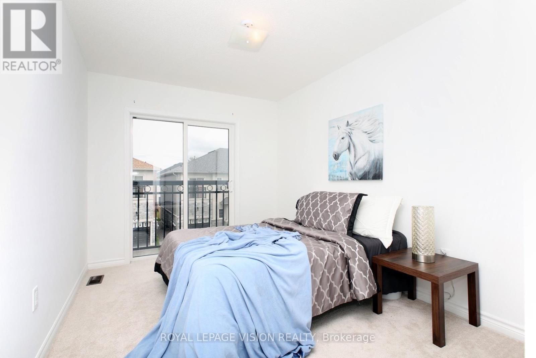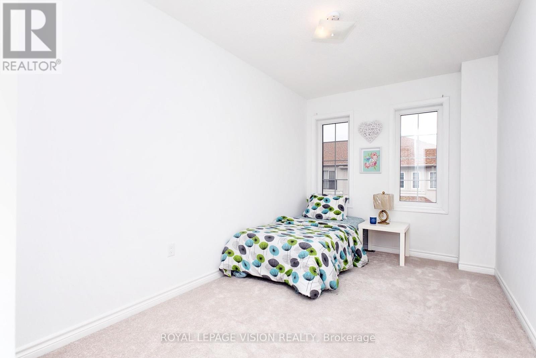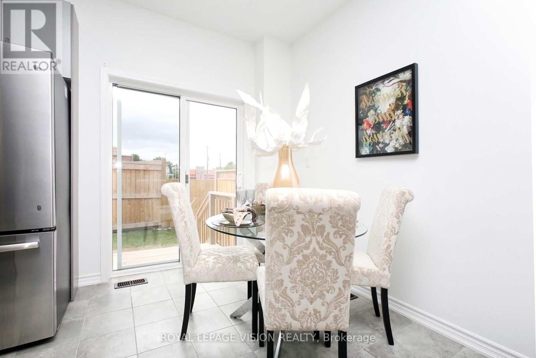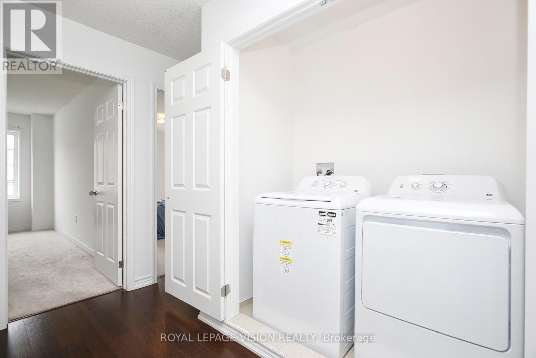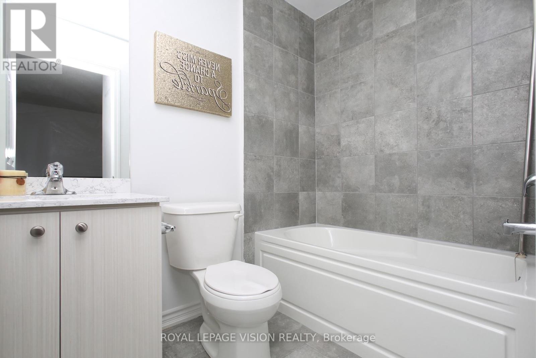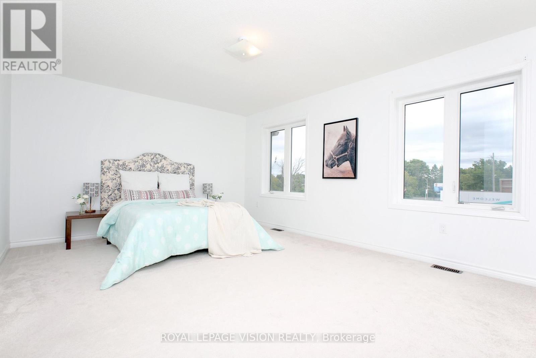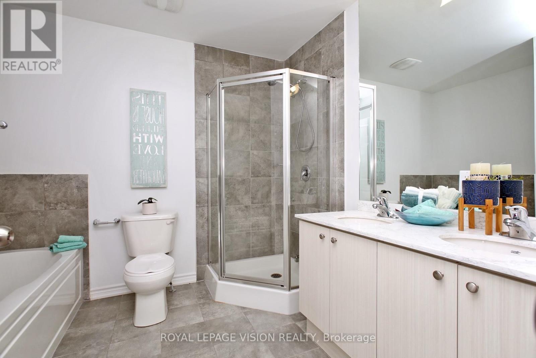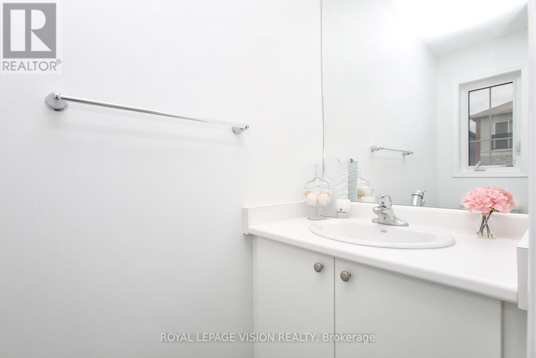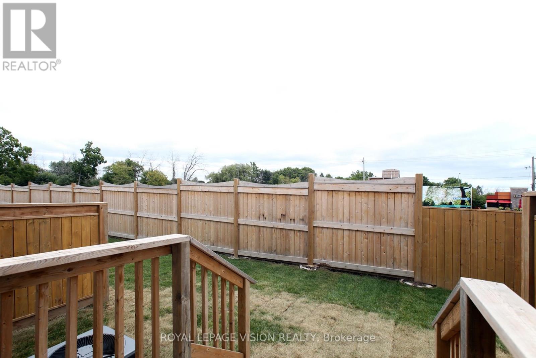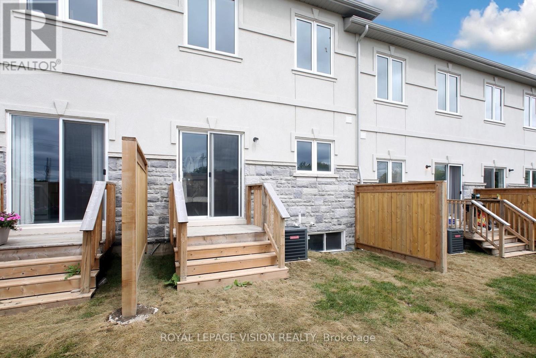24 Prospect Way Whitby, Ontario L1N 0L4
$3,000 Monthly
This modern townhome is your perfect urban oasis. Located in a convenient neighbourhood with easy access to public transit and shopping, it offers a comfortable and stylish living space. Enjoy the convenience of having everything you need within walking distance. Photos taken prior to current tenancy. Showings Saturday 12:00 - 4:00pm (id:24801)
Property Details
| MLS® Number | E12447066 |
| Property Type | Single Family |
| Community Name | Pringle Creek |
| Amenities Near By | Park, Place Of Worship, Public Transit, Schools |
| Equipment Type | Water Heater |
| Features | In Suite Laundry |
| Parking Space Total | 2 |
| Rental Equipment Type | Water Heater |
Building
| Bathroom Total | 3 |
| Bedrooms Above Ground | 3 |
| Bedrooms Total | 3 |
| Age | 0 To 5 Years |
| Amenities | Separate Electricity Meters |
| Appliances | Water Heater, Garage Door Opener Remote(s), Dryer, Stove, Washer, Refrigerator |
| Basement Development | Unfinished |
| Basement Type | N/a (unfinished) |
| Construction Style Attachment | Attached |
| Cooling Type | Central Air Conditioning |
| Exterior Finish | Brick |
| Flooring Type | Laminate, Ceramic, Carpeted |
| Foundation Type | Poured Concrete |
| Half Bath Total | 1 |
| Heating Fuel | Natural Gas |
| Heating Type | Forced Air |
| Stories Total | 2 |
| Size Interior | 1,100 - 1,500 Ft2 |
| Type | Row / Townhouse |
| Utility Water | Municipal Water |
Parking
| Garage |
Land
| Acreage | No |
| Land Amenities | Park, Place Of Worship, Public Transit, Schools |
| Sewer | Sanitary Sewer |
| Size Depth | 89 Ft ,3 In |
| Size Frontage | 18 Ft |
| Size Irregular | 18 X 89.3 Ft |
| Size Total Text | 18 X 89.3 Ft |
Rooms
| Level | Type | Length | Width | Dimensions |
|---|---|---|---|---|
| Second Level | Primary Bedroom | 5.27 m | 6.2 m | 5.27 m x 6.2 m |
| Second Level | Bedroom 2 | 4.5 m | 2.43 m | 4.5 m x 2.43 m |
| Second Level | Bedroom 3 | 4.15 m | 2.72 m | 4.15 m x 2.72 m |
| Main Level | Great Room | 5.25 m | 4.25 m | 5.25 m x 4.25 m |
| Main Level | Kitchen | 5.25 m | 2.84 m | 5.25 m x 2.84 m |
| Main Level | Eating Area | 5.25 m | 2.84 m | 5.25 m x 2.84 m |
https://www.realtor.ca/real-estate/28956130/24-prospect-way-whitby-pringle-creek-pringle-creek
Contact Us
Contact us for more information
Mahmud Naqvi
Broker
tdotrealestate.ca/
www.facebook.com/tdotrealestate
ca.linkedin.com/in/mahmudnaqvi
1051 Tapscott Rd #1b
Toronto, Ontario M1X 1A1
(416) 321-2228
(416) 321-0002
royallepagevision.com/
Muhammad Naqvi
Salesperson
1051 Tapscott Rd #1b
Toronto, Ontario M1X 1A1
(416) 321-2228
(416) 321-0002
royallepagevision.com/


