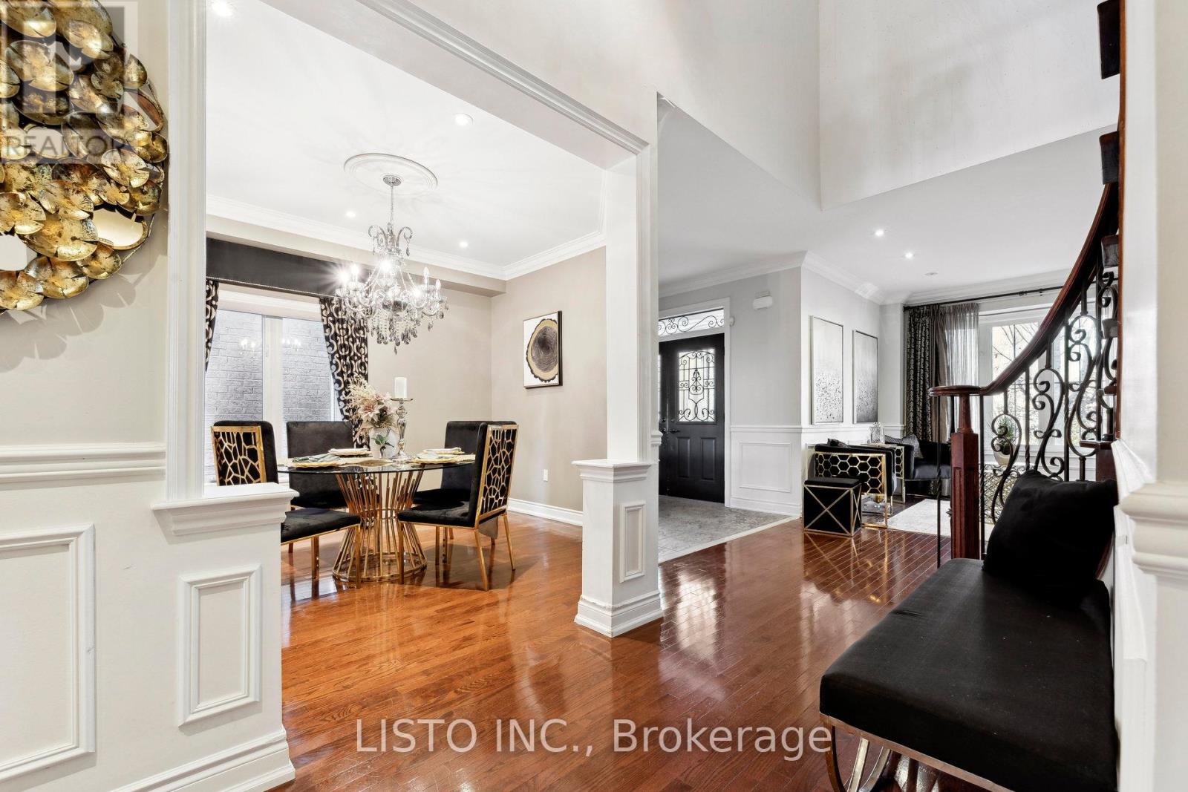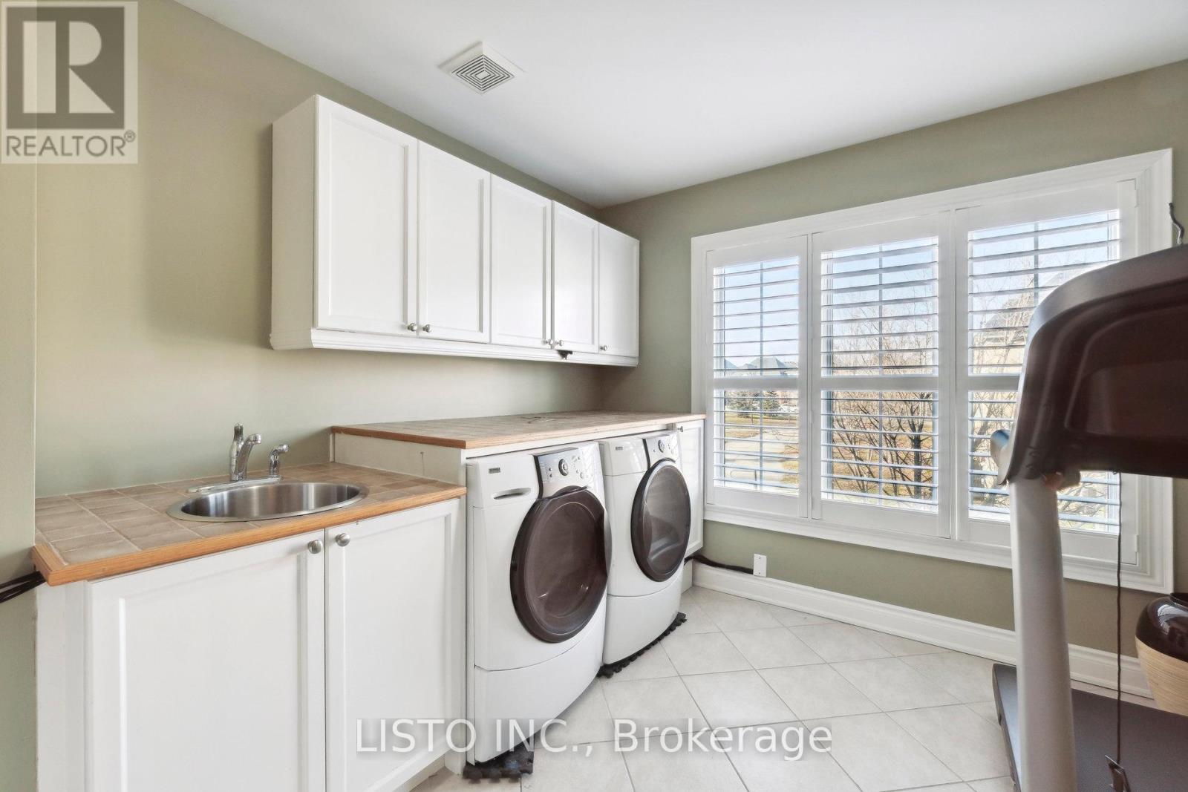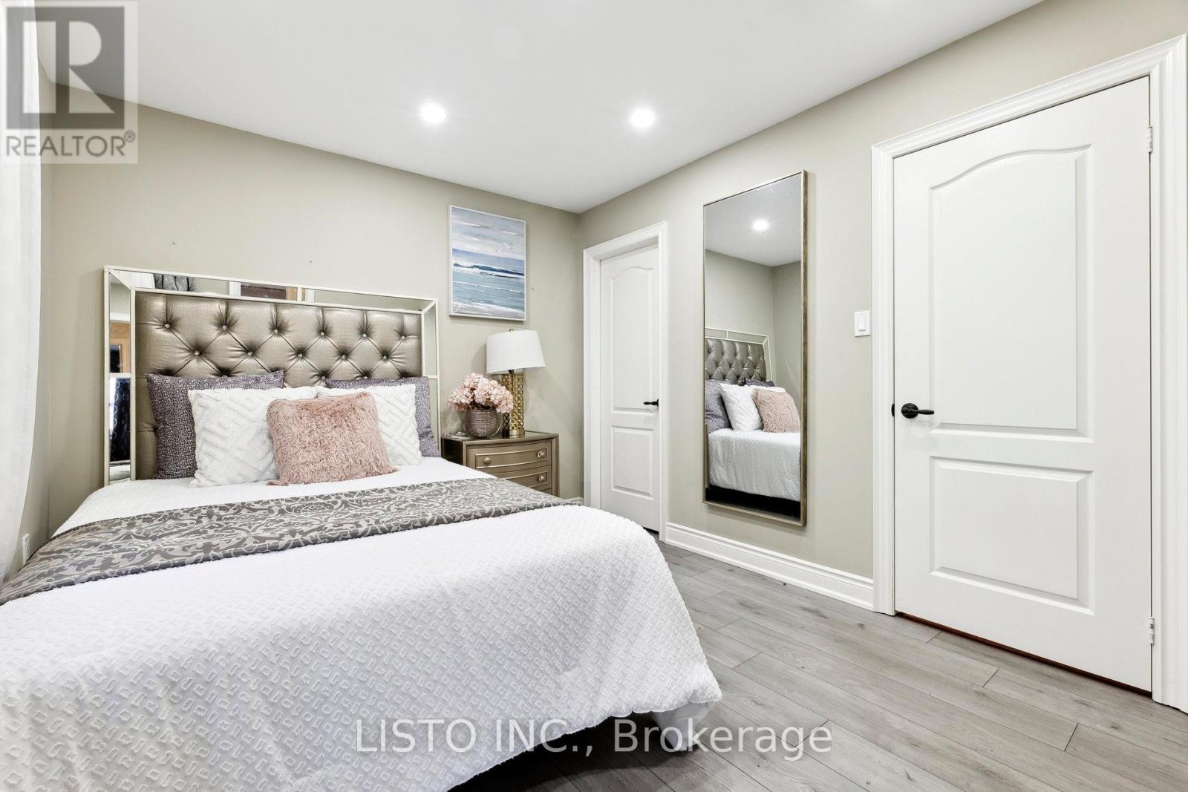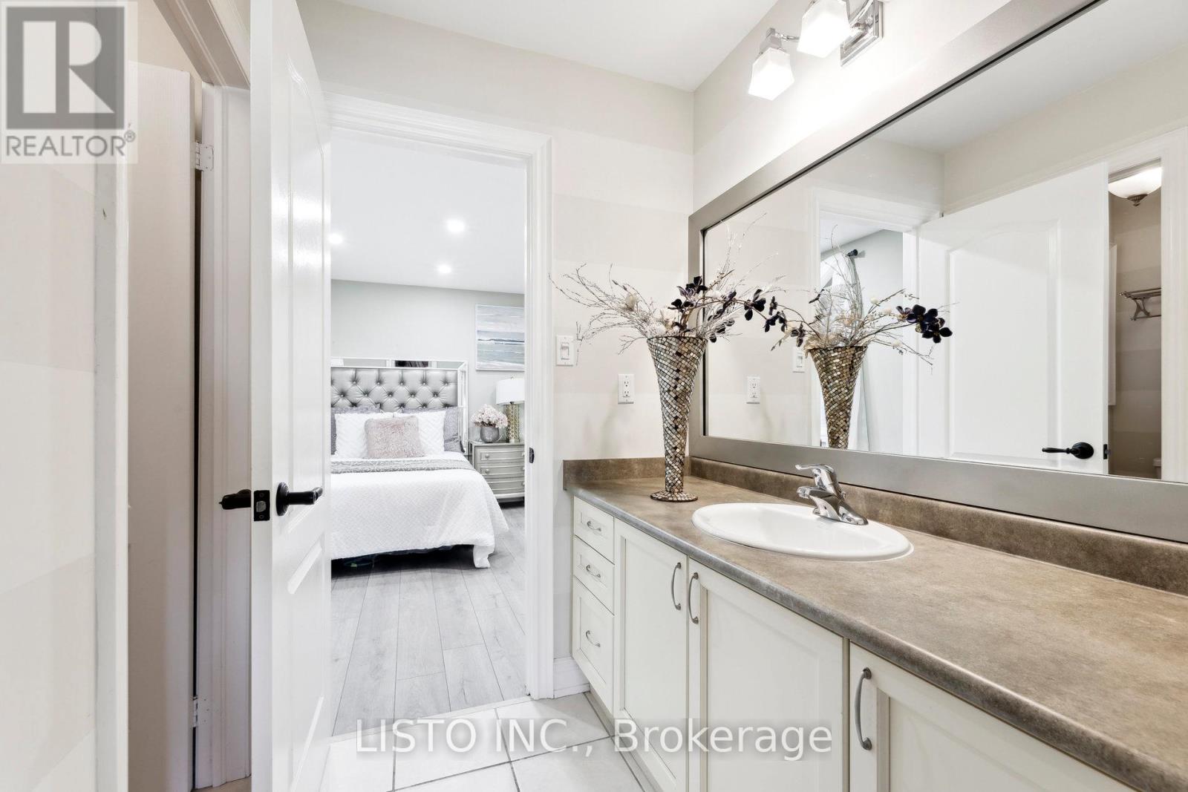24 Portelli Crescent Ajax, Ontario L1Z 0C3
$1,498,888
Situated in the prestigious Imagination neighborhood, this luxurious and upgraded 4-bedroom home offers the perfect blend of style and convenience! The property showcases smooth ceilings on both the main and second floors, complemented by updated lighting throughout. At the heart of the home is a stunning kitchen, featuring a spacious custom-designed center island and stainless steel appliances. The beautifully finished basement adds additional living space, ideal for entertainment or relaxation. Located within walking distance to top-rated French immersion schools, parks, shops, Deer Creek Golf Course, and all essential amenities, this home is designed to impress! (id:24801)
Property Details
| MLS® Number | E11892074 |
| Property Type | Single Family |
| Community Name | Northeast Ajax |
| AmenitiesNearBy | Public Transit, Park, Schools |
| CommunityFeatures | Community Centre |
| ParkingSpaceTotal | 4 |
Building
| BathroomTotal | 5 |
| BedroomsAboveGround | 4 |
| BedroomsBelowGround | 1 |
| BedroomsTotal | 5 |
| BasementDevelopment | Finished |
| BasementType | N/a (finished) |
| ConstructionStyleAttachment | Detached |
| CoolingType | Central Air Conditioning |
| ExteriorFinish | Brick, Stone |
| FireplacePresent | Yes |
| FlooringType | Hardwood, Ceramic |
| FoundationType | Block |
| HalfBathTotal | 1 |
| HeatingFuel | Natural Gas |
| HeatingType | Forced Air |
| StoriesTotal | 2 |
| SizeInterior | 2999.975 - 3499.9705 Sqft |
| Type | House |
| UtilityWater | Municipal Water |
Parking
| Attached Garage |
Land
| Acreage | No |
| LandAmenities | Public Transit, Park, Schools |
| Sewer | Sanitary Sewer |
| SizeDepth | 27.5 M |
| SizeFrontage | 13.7 M |
| SizeIrregular | 13.7 X 27.5 M |
| SizeTotalText | 13.7 X 27.5 M |
| SurfaceWater | River/stream |
Rooms
| Level | Type | Length | Width | Dimensions |
|---|---|---|---|---|
| Second Level | Primary Bedroom | 6.18 m | 3.96 m | 6.18 m x 3.96 m |
| Second Level | Bedroom 2 | 3.81 m | 3.04 m | 3.81 m x 3.04 m |
| Second Level | Bedroom 3 | 3.78 m | 3.96 m | 3.78 m x 3.96 m |
| Second Level | Bedroom 4 | 6 m | 3.44 m | 6 m x 3.44 m |
| Second Level | Laundry Room | 3.93 m | 3.01 m | 3.93 m x 3.01 m |
| Basement | Living Room | Measurements not available | ||
| Basement | Bedroom 5 | 3.56 m | 4.45 m | 3.56 m x 4.45 m |
| Main Level | Living Room | 3.99 m | 3.35 m | 3.99 m x 3.35 m |
| Main Level | Dining Room | 4.26 m | 3.35 m | 4.26 m x 3.35 m |
| Main Level | Family Room | 5 m | 4.26 m | 5 m x 4.26 m |
| Main Level | Kitchen | 6.58 m | 4.62 m | 6.58 m x 4.62 m |
| Main Level | Office | 3.32 m | 2.74 m | 3.32 m x 2.74 m |
https://www.realtor.ca/real-estate/27736158/24-portelli-crescent-ajax-northeast-ajax-northeast-ajax
Interested?
Contact us for more information
Mayuran Mathiyalagan
Salesperson
7 Eastvale Dr Unit 2
Markham, Ontario L3S 4N8








































