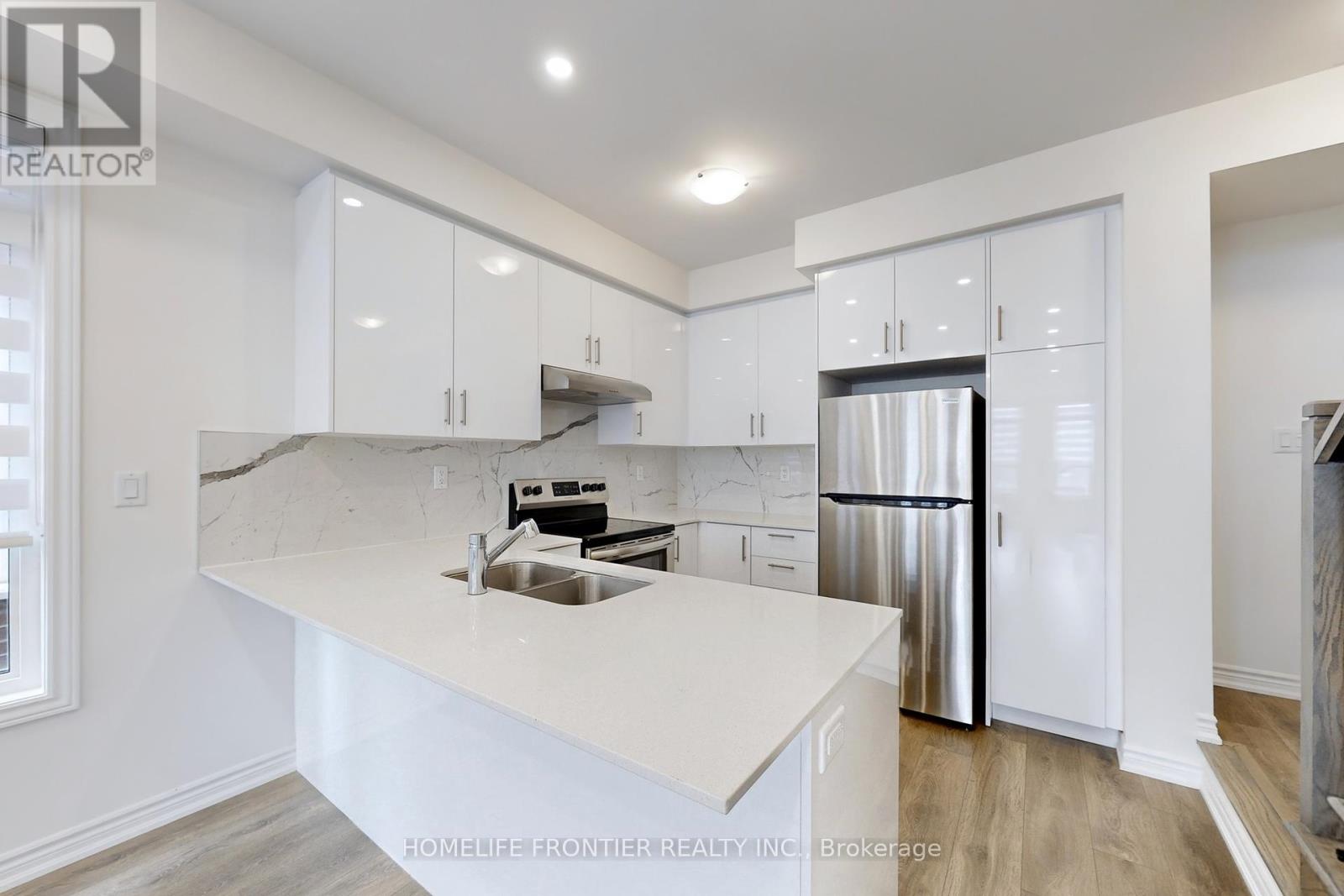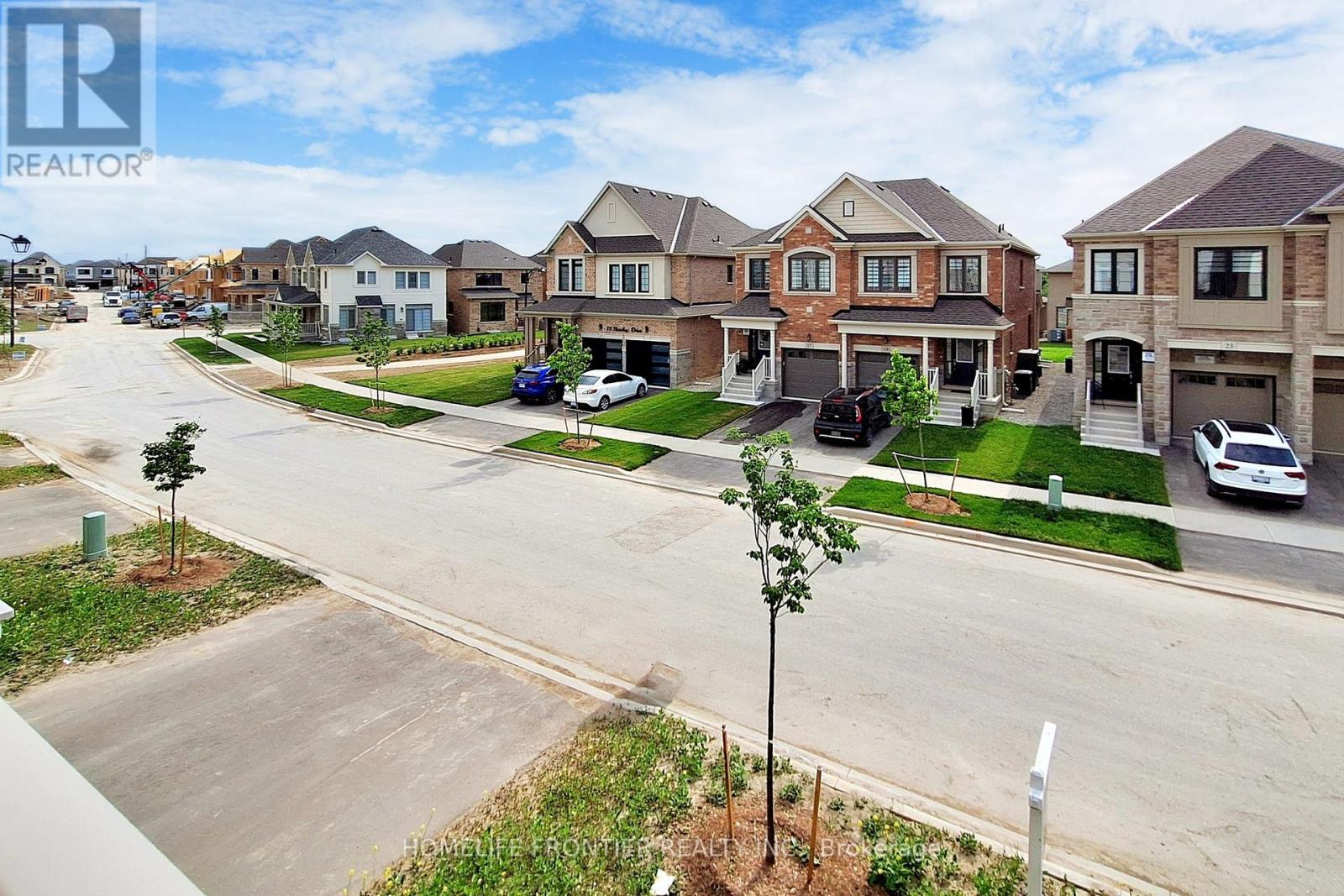24 Paisley Drive Bradford West Gwillimbury, Ontario L3Z 4P2
$899,000
Newer End Unit Home W/ Approx. 1600 sqft Of Functional Living Space. 9' Ceilings Throughout Home, Main Flr Smooth Ceiling & Many Pot Lights***Over 50k In Upgrades*** Kitchen W/ S/S Appliances, Quartz Counter W/ Breakfast Bar & Custom Backsplash, Upgraded High Cabinets. Spacious Dining Room, Living Rm W/ Balcony O/L Front Yard. Laundry On Main. Prim Bed w/ Large Closet & 4Pc Ensuite. 2 Additional Spacious Bdrms. Quartz Counter Top In All Bathrooms. Lower Level W/ Plenty Of Storage And Closet Space & Direct Garage Access. **** EXTRAS **** Note the tenants will be leaving at the end of March. (id:24801)
Property Details
| MLS® Number | N11942666 |
| Property Type | Single Family |
| Community Name | Bradford |
| Amenities Near By | Public Transit, Park, Schools |
| Community Features | Community Centre |
| Parking Space Total | 3 |
Building
| Bathroom Total | 3 |
| Bedrooms Above Ground | 3 |
| Bedrooms Total | 3 |
| Appliances | Blinds, Dishwasher, Dryer, Garage Door Opener, Refrigerator, Stove, Washer, Window Coverings |
| Construction Style Attachment | Attached |
| Cooling Type | Central Air Conditioning |
| Exterior Finish | Brick, Concrete |
| Flooring Type | Laminate, Ceramic |
| Foundation Type | Concrete |
| Half Bath Total | 1 |
| Heating Fuel | Natural Gas |
| Heating Type | Forced Air |
| Stories Total | 2 |
| Size Interior | 1,500 - 2,000 Ft2 |
| Type | Row / Townhouse |
| Utility Water | Municipal Water |
Parking
| Attached Garage |
Land
| Acreage | No |
| Land Amenities | Public Transit, Park, Schools |
| Sewer | Sanitary Sewer |
| Size Depth | 46 Ft |
| Size Frontage | 25 Ft ,7 In |
| Size Irregular | 25.6 X 46 Ft |
| Size Total Text | 25.6 X 46 Ft |
Rooms
| Level | Type | Length | Width | Dimensions |
|---|---|---|---|---|
| Second Level | Primary Bedroom | 4.41 m | 3.05 m | 4.41 m x 3.05 m |
| Second Level | Bedroom 2 | 3.35 m | 2.97 m | 3.35 m x 2.97 m |
| Second Level | Bedroom 3 | 2.59 m | 2.29 m | 2.59 m x 2.29 m |
| Main Level | Laundry Room | Measurements not available | ||
| Ground Level | Kitchen | 3.05 m | 2.74 m | 3.05 m x 2.74 m |
| Ground Level | Dining Room | 3.05 m | 2.74 m | 3.05 m x 2.74 m |
| Ground Level | Living Room | 6.1 m | 3.81 m | 6.1 m x 3.81 m |
Contact Us
Contact us for more information
Olga Parkhomenko
Broker
www.parkhomenko.ca
7620 Yonge Street Unit 400
Thornhill, Ontario L4J 1V9
(416) 218-8800
(416) 218-8807

























