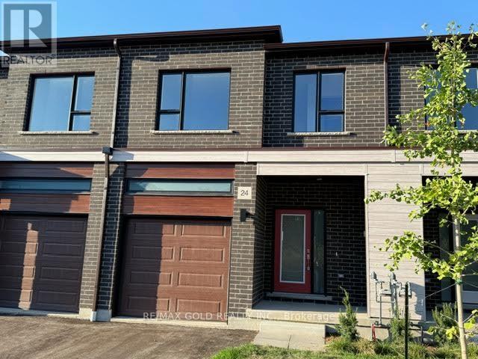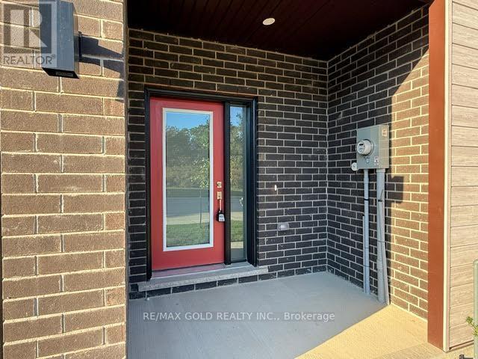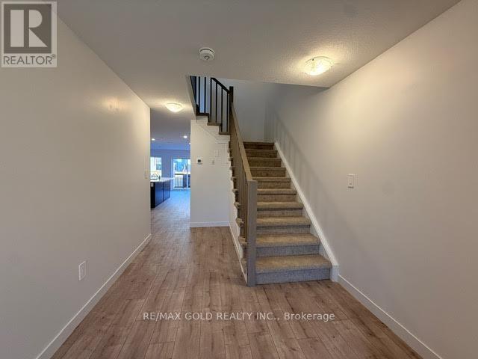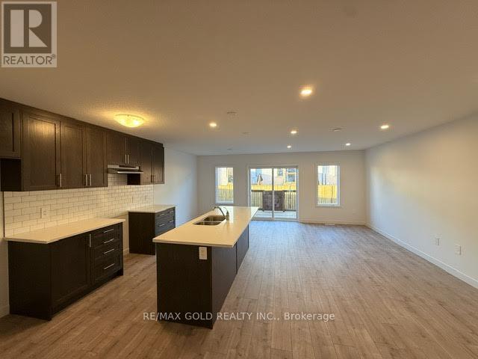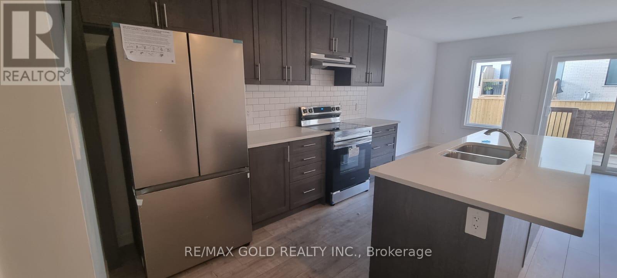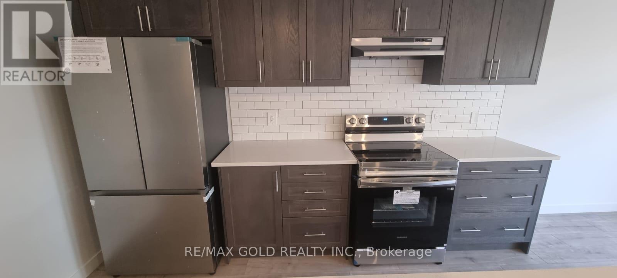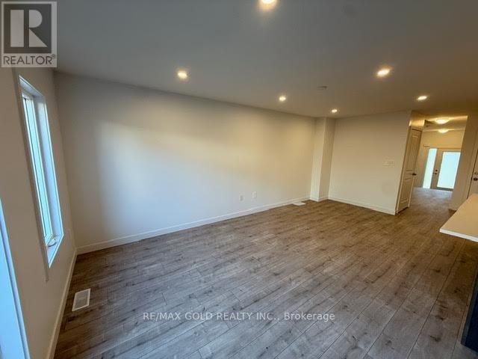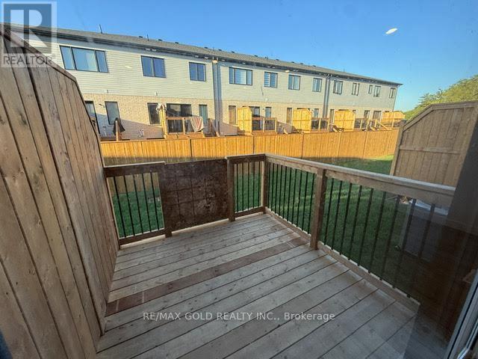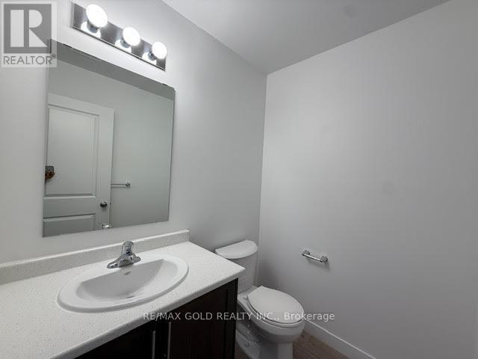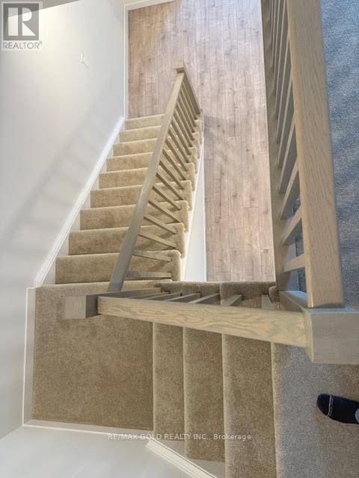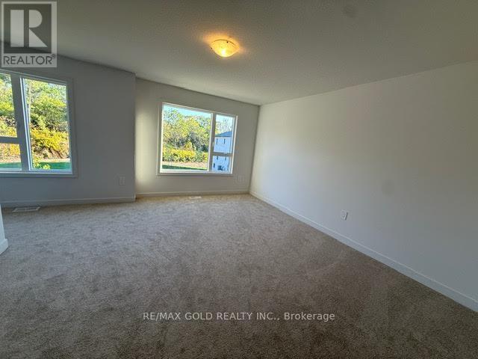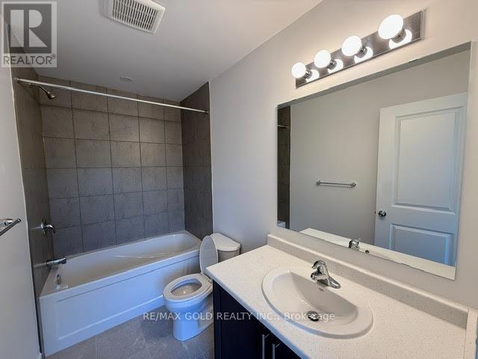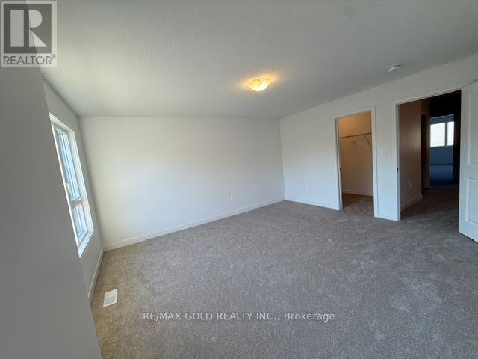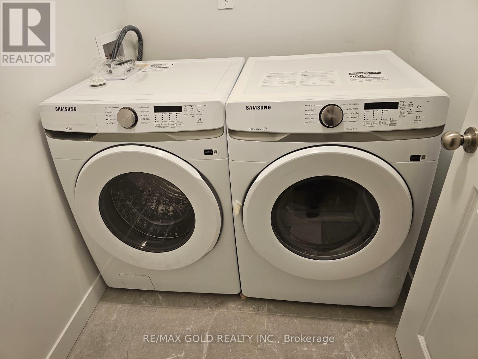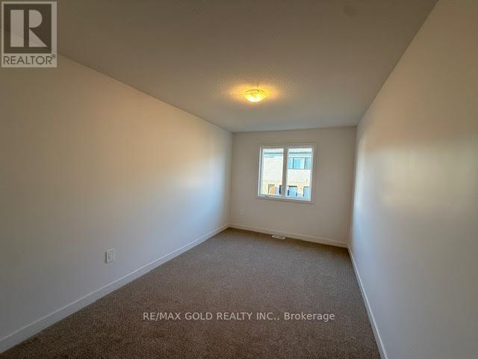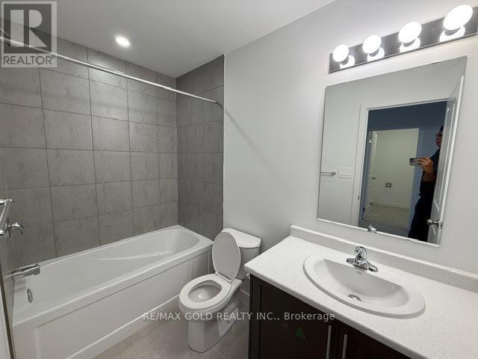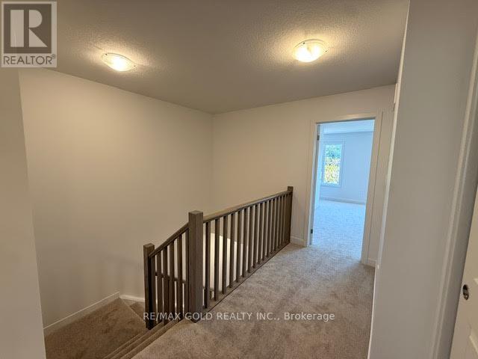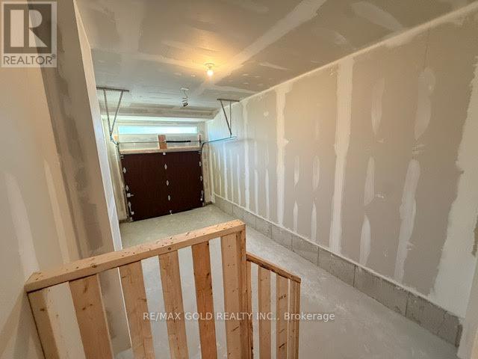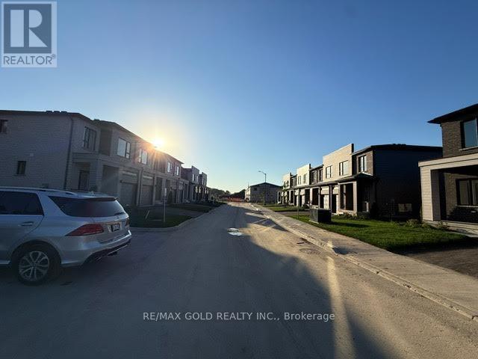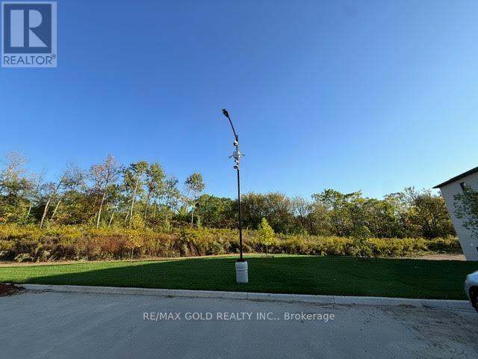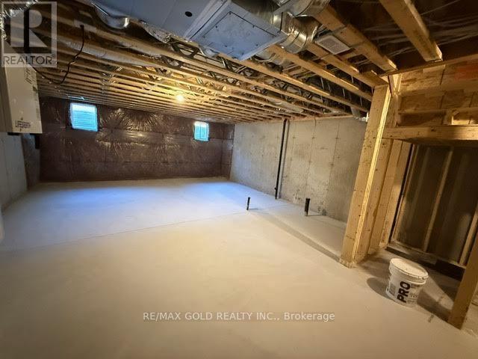24 Oak Forest Common Crescent Cambridge, Ontario N1S 0G3
$2,600 Monthly
Welcome to this stunning, brand new never-lived-in townhome located in the highly sought-after community of Westwood Village. Almost 1700 sq ft. Filled with natural light throughout. This open-concept main floor features a updated kitchen with a central island perfect for entertaining or family meals.Upstairs, you'll find a generously sized primary bedroom with big windows a full en-suite bathroom and a walk-in closet. Three additional well-sized bedrooms and a convenient second-floor laundry complete the upper level. Ideally situated close to Highway 401, top-rated schools, shopping malls, and other major amenities... GPS Directions: put Queensbrook Cres, Cambridge, ON - Keep going on same st, Oak Forest Common Crescent will be there on right. (id:24801)
Property Details
| MLS® Number | X12437678 |
| Property Type | Single Family |
| Equipment Type | Water Heater |
| Parking Space Total | 2 |
| Rental Equipment Type | Water Heater |
Building
| Bathroom Total | 3 |
| Bedrooms Above Ground | 3 |
| Bedrooms Total | 3 |
| Age | New Building |
| Appliances | Water Softener, Dishwasher, Dryer, Hood Fan, Stove, Washer, Refrigerator |
| Basement Development | Unfinished |
| Basement Type | N/a (unfinished) |
| Construction Style Attachment | Attached |
| Cooling Type | None |
| Exterior Finish | Brick |
| Flooring Type | Vinyl, Carpeted, Ceramic |
| Foundation Type | Concrete |
| Half Bath Total | 1 |
| Heating Fuel | Natural Gas |
| Heating Type | Forced Air |
| Stories Total | 2 |
| Size Interior | 1,500 - 2,000 Ft2 |
| Type | Row / Townhouse |
| Utility Water | Municipal Water |
Parking
| Attached Garage | |
| Garage |
Land
| Acreage | No |
| Sewer | Sanitary Sewer |
| Size Depth | 95 Ft ,2 In |
| Size Frontage | 20 Ft ,1 In |
| Size Irregular | 20.1 X 95.2 Ft |
| Size Total Text | 20.1 X 95.2 Ft |
Rooms
| Level | Type | Length | Width | Dimensions |
|---|---|---|---|---|
| Second Level | Primary Bedroom | 3.99 m | 4.69 m | 3.99 m x 4.69 m |
| Second Level | Bedroom 2 | 3.04 m | 3.99 m | 3.04 m x 3.99 m |
| Second Level | Bedroom 3 | 2.47 m | 4.32 m | 2.47 m x 4.32 m |
| Second Level | Laundry Room | Measurements not available | ||
| Main Level | Kitchen | 2.74 m | 3.74 m | 2.74 m x 3.74 m |
| Main Level | Dining Room | 0.91 m | 2.46 m | 0.91 m x 2.46 m |
| Main Level | Great Room | 3.13 m | 6.15 m | 3.13 m x 6.15 m |
Utilities
| Cable | Available |
https://www.realtor.ca/real-estate/28936674/24-oak-forest-common-crescent-cambridge
Contact Us
Contact us for more information
Asher Ullah
Broker
www.youtube.com/embed/mpKrBSWR5D8
www.homesforgta.com/
5865 Mclaughlin Rd #6a
Mississauga, Ontario L5R 1B8
(905) 290-6777
Hady Mian
Broker
(416) 828-3115
www.teamhady.com/
5865 Mclaughlin Rd #6
Mississauga, Ontario L5R 1B8
(905) 290-6777
(905) 290-6799


