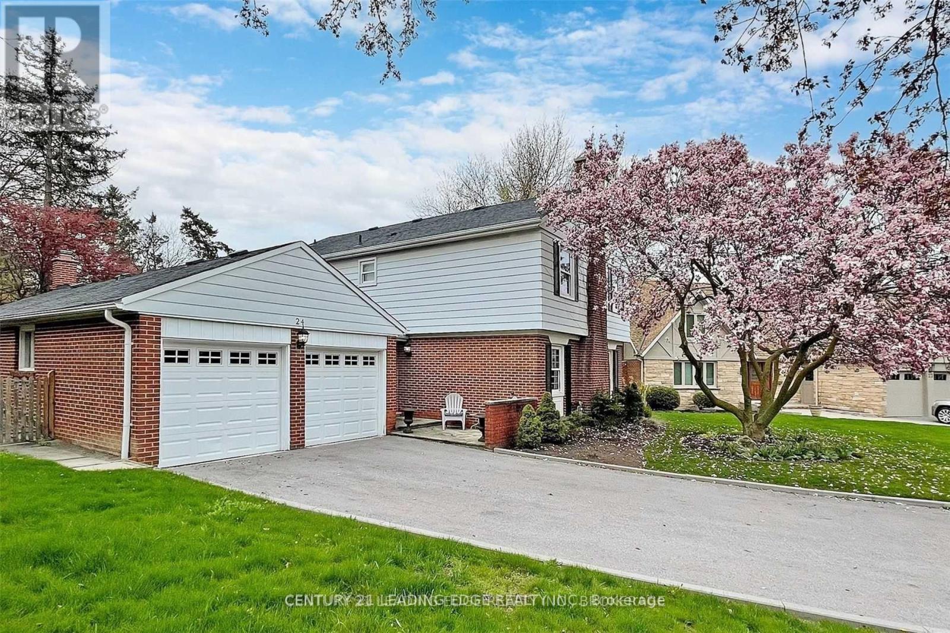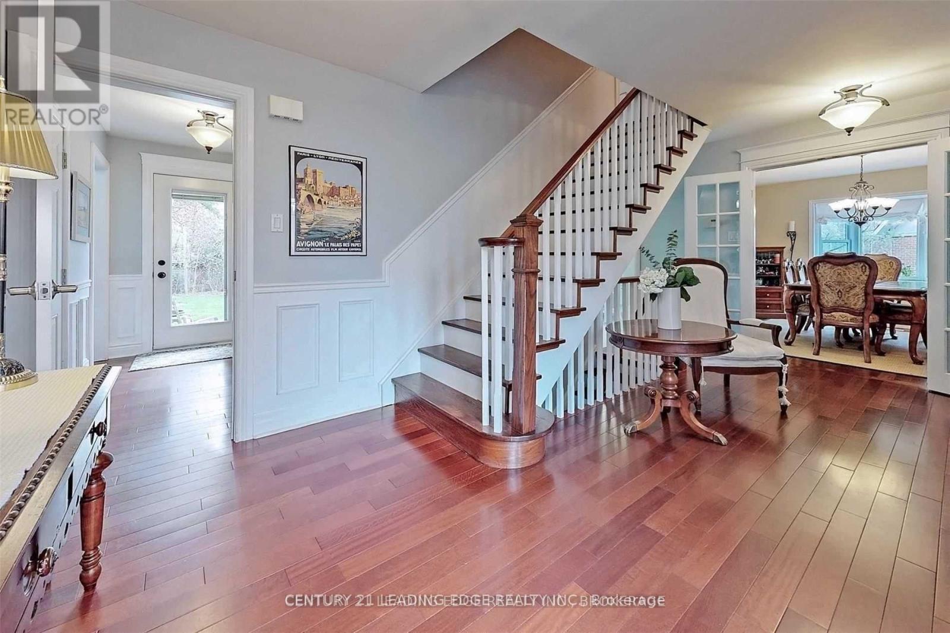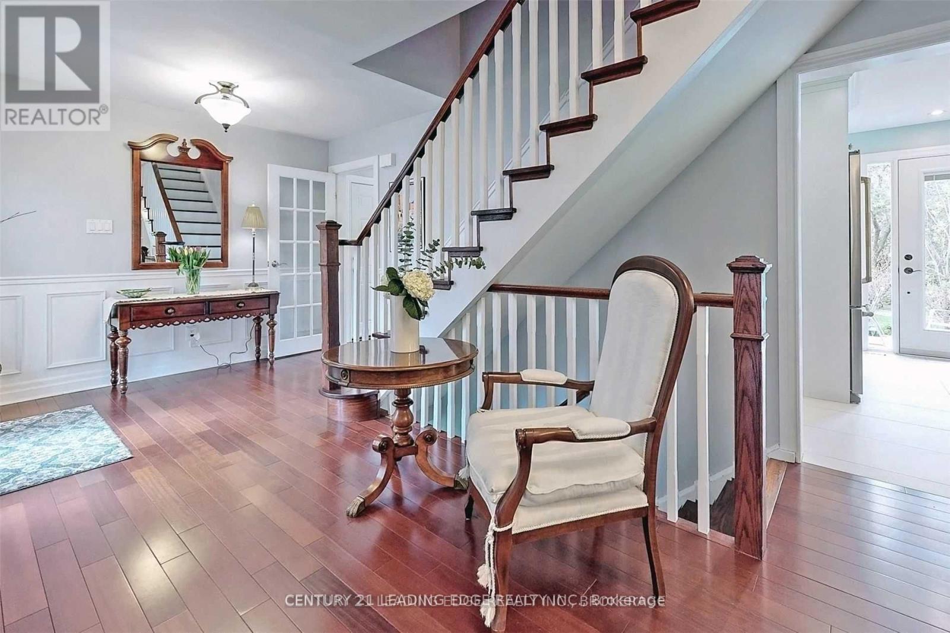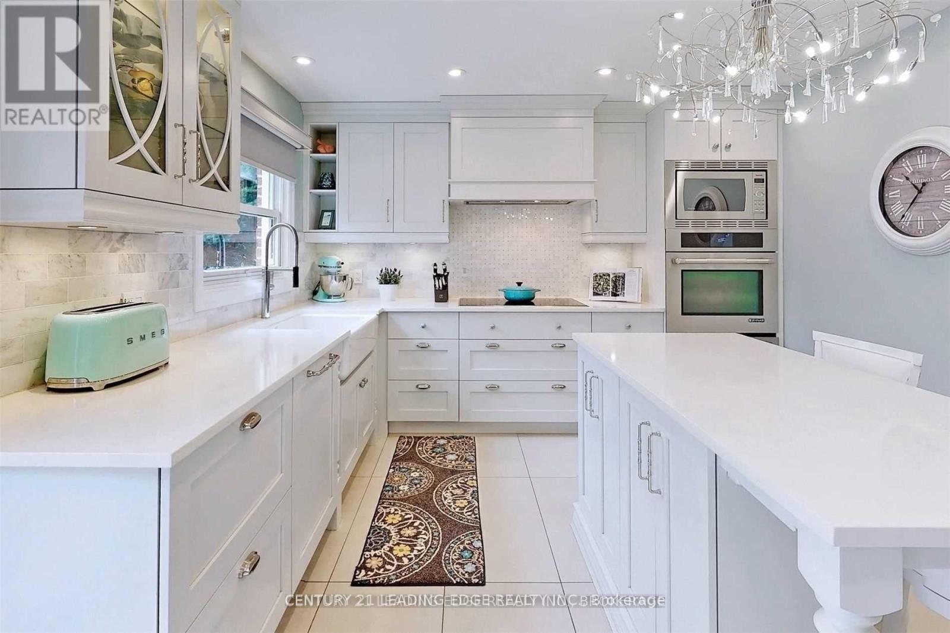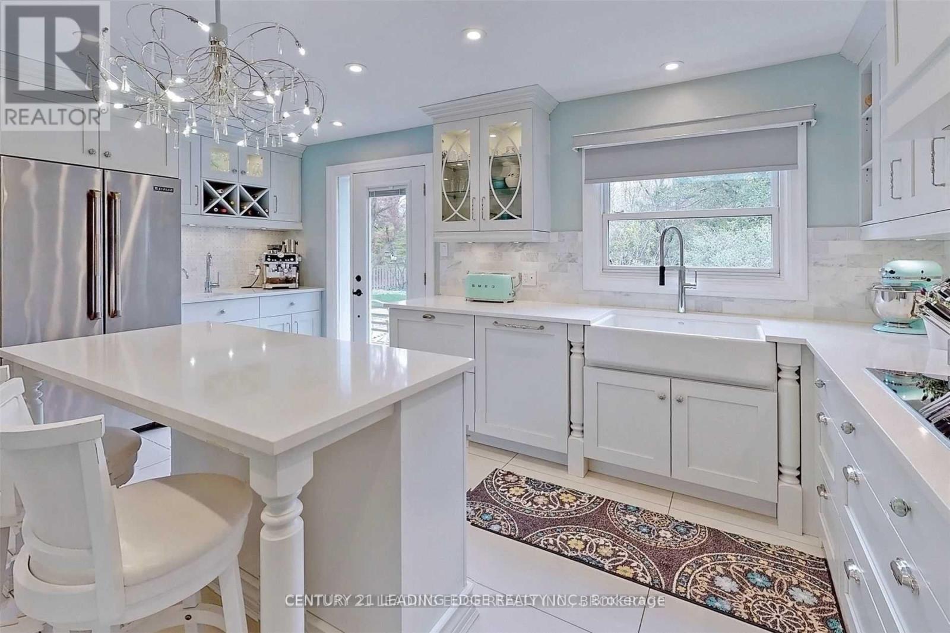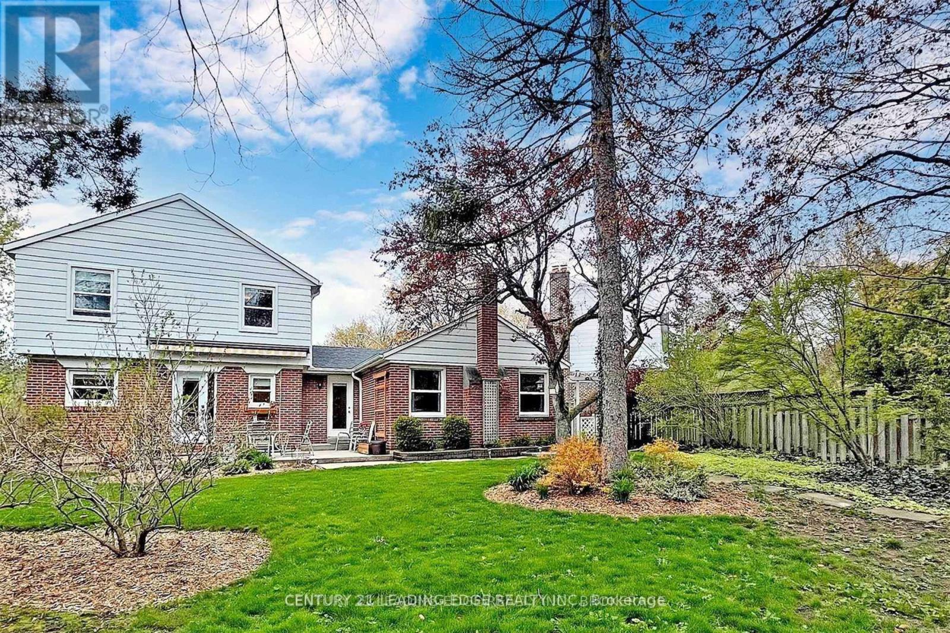24 Marie Court Markham, Ontario L3T 2G2
4 Bedroom
3 Bathroom
2,000 - 2,500 ft2
Fireplace
Central Air Conditioning
Forced Air
$4,400 Monthly
Exquisitely Finished, Executive Home In Old Thornhill. Quiet Court Location Just A Short Walk To Yonge St, Pomona Valley Walking Trails, Schools, & Transportation. Lovingly Cared For Residence With 4 Oversized Bdrms, Immaculate Hardwood Throughout; Sep Liv Rm/Dining Rm & Family Rm. Beautifully Renovated Kitchen. 2 Main Floor Fireplaces. Walk Out From Family Rm To Delightful Private, Mature Treed Backyard. A Must See! (id:24801)
Property Details
| MLS® Number | N11931975 |
| Property Type | Single Family |
| Community Name | Thornhill |
| Amenities Near By | Park, Schools, Public Transit |
| Features | Cul-de-sac |
| Parking Space Total | 6 |
Building
| Bathroom Total | 3 |
| Bedrooms Above Ground | 4 |
| Bedrooms Total | 4 |
| Basement Development | Partially Finished |
| Basement Type | Full (partially Finished) |
| Construction Style Attachment | Detached |
| Cooling Type | Central Air Conditioning |
| Exterior Finish | Brick |
| Fireplace Present | Yes |
| Flooring Type | Linoleum, Hardwood, Ceramic |
| Foundation Type | Unknown |
| Half Bath Total | 1 |
| Heating Fuel | Natural Gas |
| Heating Type | Forced Air |
| Stories Total | 2 |
| Size Interior | 2,000 - 2,500 Ft2 |
| Type | House |
| Utility Water | Municipal Water |
Parking
| Attached Garage |
Land
| Acreage | No |
| Land Amenities | Park, Schools, Public Transit |
| Sewer | Sanitary Sewer |
| Size Depth | 110 Ft |
| Size Frontage | 50 Ft |
| Size Irregular | 50 X 110 Ft ; Pie Shape |
| Size Total Text | 50 X 110 Ft ; Pie Shape|under 1/2 Acre |
Rooms
| Level | Type | Length | Width | Dimensions |
|---|---|---|---|---|
| Second Level | Primary Bedroom | 4.95 m | 3.68 m | 4.95 m x 3.68 m |
| Second Level | Bedroom 2 | 3.62 m | 3.4 m | 3.62 m x 3.4 m |
| Second Level | Bedroom 3 | 4.42 m | 3.66 m | 4.42 m x 3.66 m |
| Second Level | Bedroom 4 | 3.81 m | 3.61 m | 3.81 m x 3.61 m |
| Main Level | Laundry Room | 4.04 m | 1.96 m | 4.04 m x 1.96 m |
| Main Level | Foyer | 6.41 m | 2.95 m | 6.41 m x 2.95 m |
| Main Level | Living Room | 6.75 m | 3.96 m | 6.75 m x 3.96 m |
| Main Level | Dining Room | 3.66 m | 3.68 m | 3.66 m x 3.68 m |
| Main Level | Family Room | 5.77 m | 3.71 m | 5.77 m x 3.71 m |
| Main Level | Kitchen | 6.6 m | 3.53 m | 6.6 m x 3.53 m |
Utilities
| Sewer | Installed |
https://www.realtor.ca/real-estate/27821560/24-marie-court-markham-thornhill-thornhill
Contact Us
Contact us for more information
Fred Farsad
Salesperson
Century 21 Leading Edge Realty Inc.
18 Wynford Drive #214
Toronto, Ontario M3C 3S2
18 Wynford Drive #214
Toronto, Ontario M3C 3S2
(416) 686-1500
(416) 386-0777
leadingedgerealty.c21.ca


