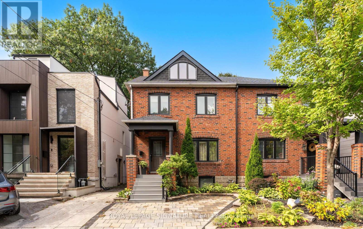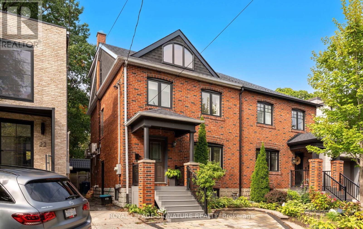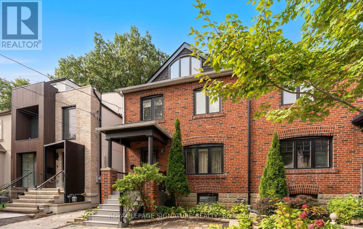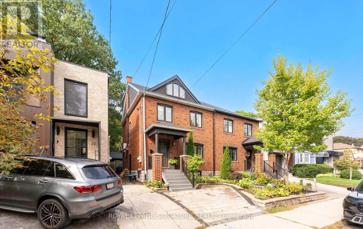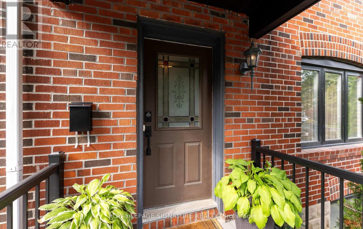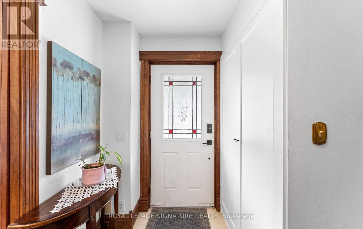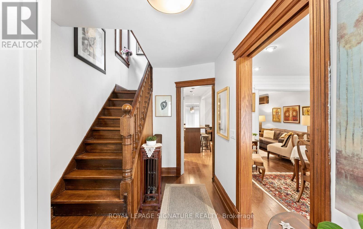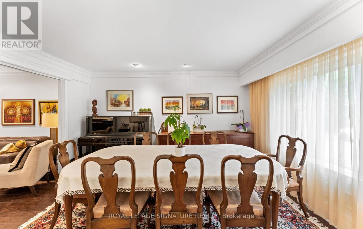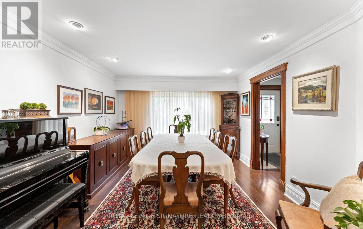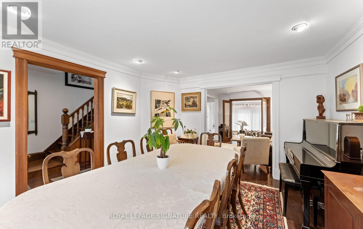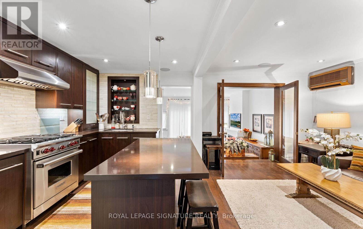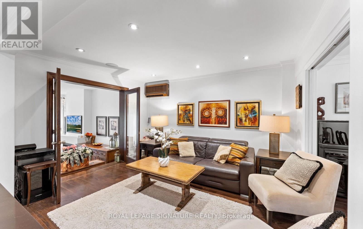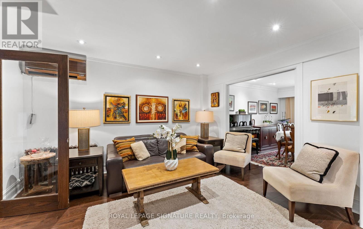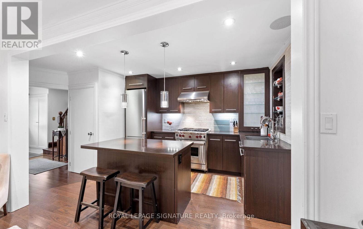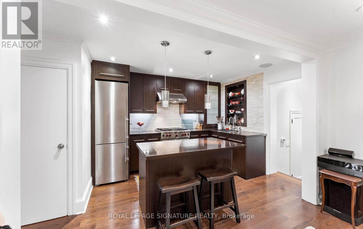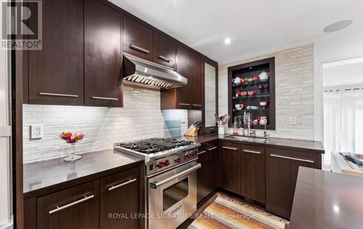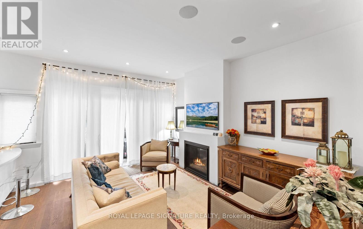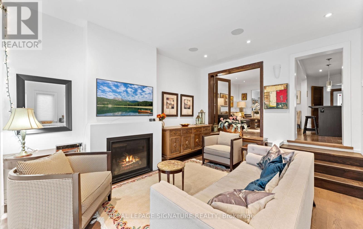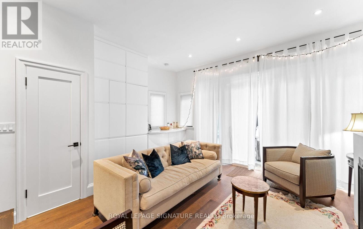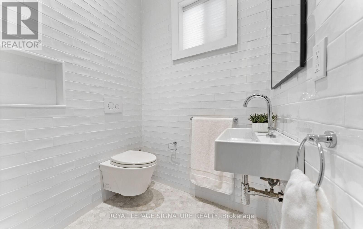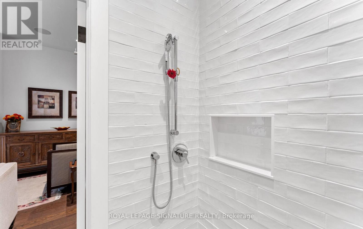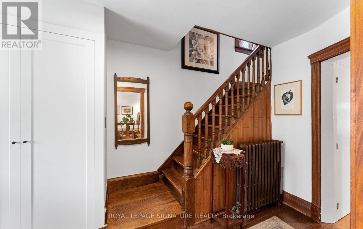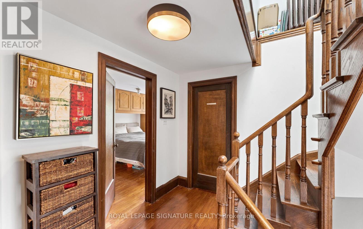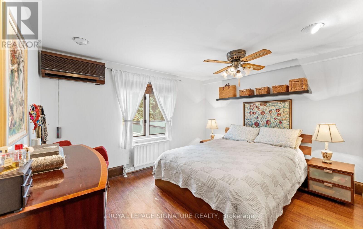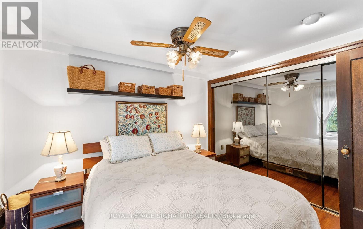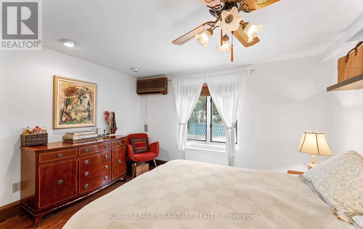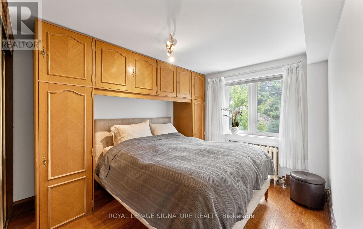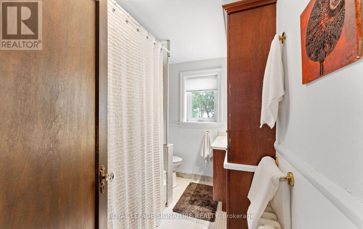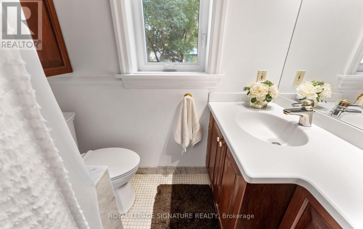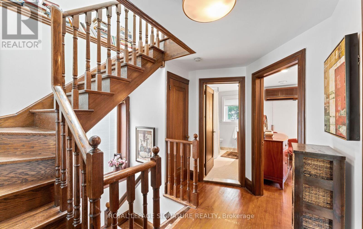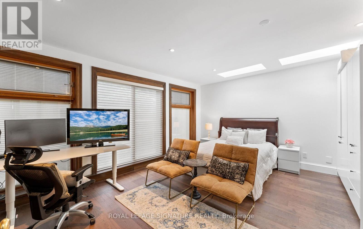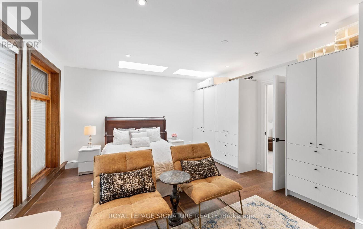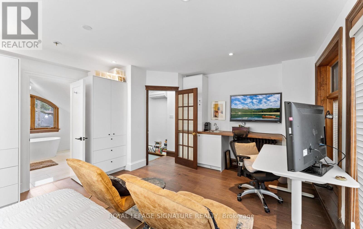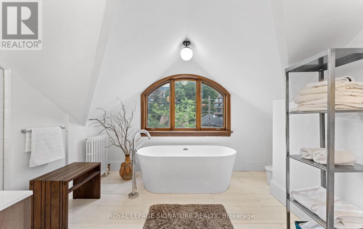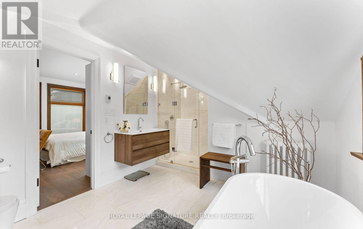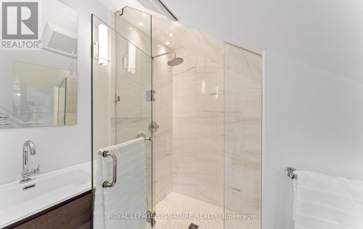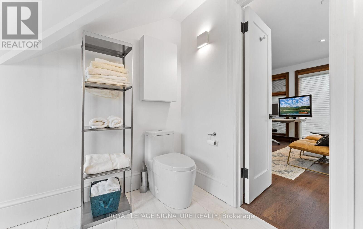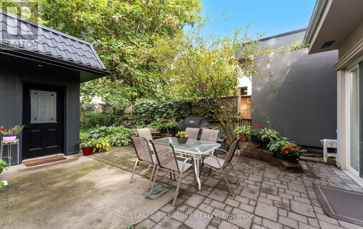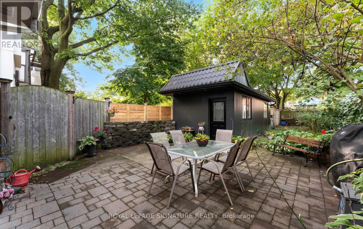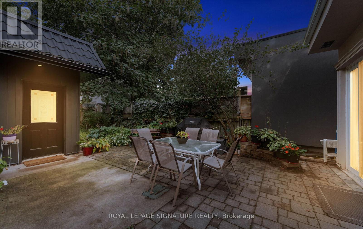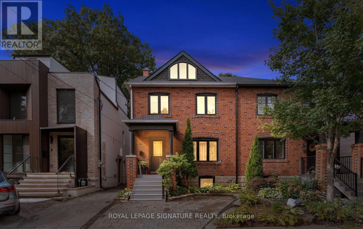24 Mann Avenue Toronto, Ontario M4S 2Y3
$7,900 Monthly
Location, location, location! Rarely available, fully furnished four-bedroom, three full bathroom home in the heart of prestigious Mount Pleasant East. Perfectly situated just minutes from Yonge subway, top-rated schools, boutique shops, and lush parks, this residence offers a seamless balance of neighborhood charm and urban convenience. Step inside to a main floor designed for both living and entertaining. A formal dining room with classic character leads into a modern chef's kitchen with high-end stainless steel appliances, gas range, and a spacious island. The bright family room boasts soaring ceilings, a gas fireplace, built-in sound system, and a walkout to a private fenced backyard with a gas BBQ-ideal for gatherings. Upstairs, two well-appointed bedrooms and a third set up as a home office provide comfort and flexibility, complemented by a sleek four-piece bathroom. The third floor is dedicated to an expansive primary retreat, large enough for a king-sized bed, sitting area, and office nook , complete with a recently updated spa-like ensuite and a skylight. Additional features include a private parking pad, elegant wood staircases with modern upgrades, and tasteful furnishing throughout. Mount Pleasant East is known for its tree-lined streets, vibrant cafes, excellent schools, and quick transit access. Elevated above the city core, it offers fresh air, space, and a true sense of community. Executive living at its finest - a furnished home of this caliber in Mount Pleasant East is a rare opportunity. Minimum six-month lease. Tenants are responsible for utilities. (id:24801)
Property Details
| MLS® Number | C12442819 |
| Property Type | Single Family |
| Community Name | Mount Pleasant East |
| Amenities Near By | Hospital, Park, Public Transit, Schools |
| Community Features | Community Centre |
| Features | Carpet Free |
| Parking Space Total | 1 |
Building
| Bathroom Total | 3 |
| Bedrooms Above Ground | 4 |
| Bedrooms Total | 4 |
| Appliances | Central Vacuum, Water Heater - Tankless, Water Treatment, Furniture, Window Coverings |
| Basement Type | None |
| Construction Style Attachment | Semi-detached |
| Cooling Type | Wall Unit |
| Exterior Finish | Brick |
| Fireplace Present | Yes |
| Flooring Type | Hardwood |
| Foundation Type | Unknown |
| Stories Total | 3 |
| Size Interior | 2,000 - 2,500 Ft2 |
| Type | House |
| Utility Water | Municipal Water |
Parking
| No Garage |
Land
| Acreage | No |
| Land Amenities | Hospital, Park, Public Transit, Schools |
| Sewer | Sanitary Sewer |
| Size Depth | 137 Ft ,9 In |
| Size Frontage | 25 Ft |
| Size Irregular | 25 X 137.8 Ft |
| Size Total Text | 25 X 137.8 Ft |
Rooms
| Level | Type | Length | Width | Dimensions |
|---|---|---|---|---|
| Second Level | Bedroom | 3.8 m | 3.5 m | 3.8 m x 3.5 m |
| Second Level | Bedroom | 3.3 m | 2.9 m | 3.3 m x 2.9 m |
| Second Level | Bedroom | 2.9 m | 2.2 m | 2.9 m x 2.2 m |
| Third Level | Primary Bedroom | 7.4 m | 5.4 m | 7.4 m x 5.4 m |
| Main Level | Kitchen | 3.5 m | 2.7 m | 3.5 m x 2.7 m |
| Main Level | Dining Room | 3.9 m | 3.1 m | 3.9 m x 3.1 m |
| Main Level | Living Room | 4.5 m | 3.2 m | 4.5 m x 3.2 m |
| Main Level | Family Room | 5 m | 3.2 m | 5 m x 3.2 m |
Contact Us
Contact us for more information
Maya Mikarovska
Salesperson
201-30 Eglinton Ave West
Mississauga, Ontario L5R 3E7
(905) 568-2121
(905) 568-2588


