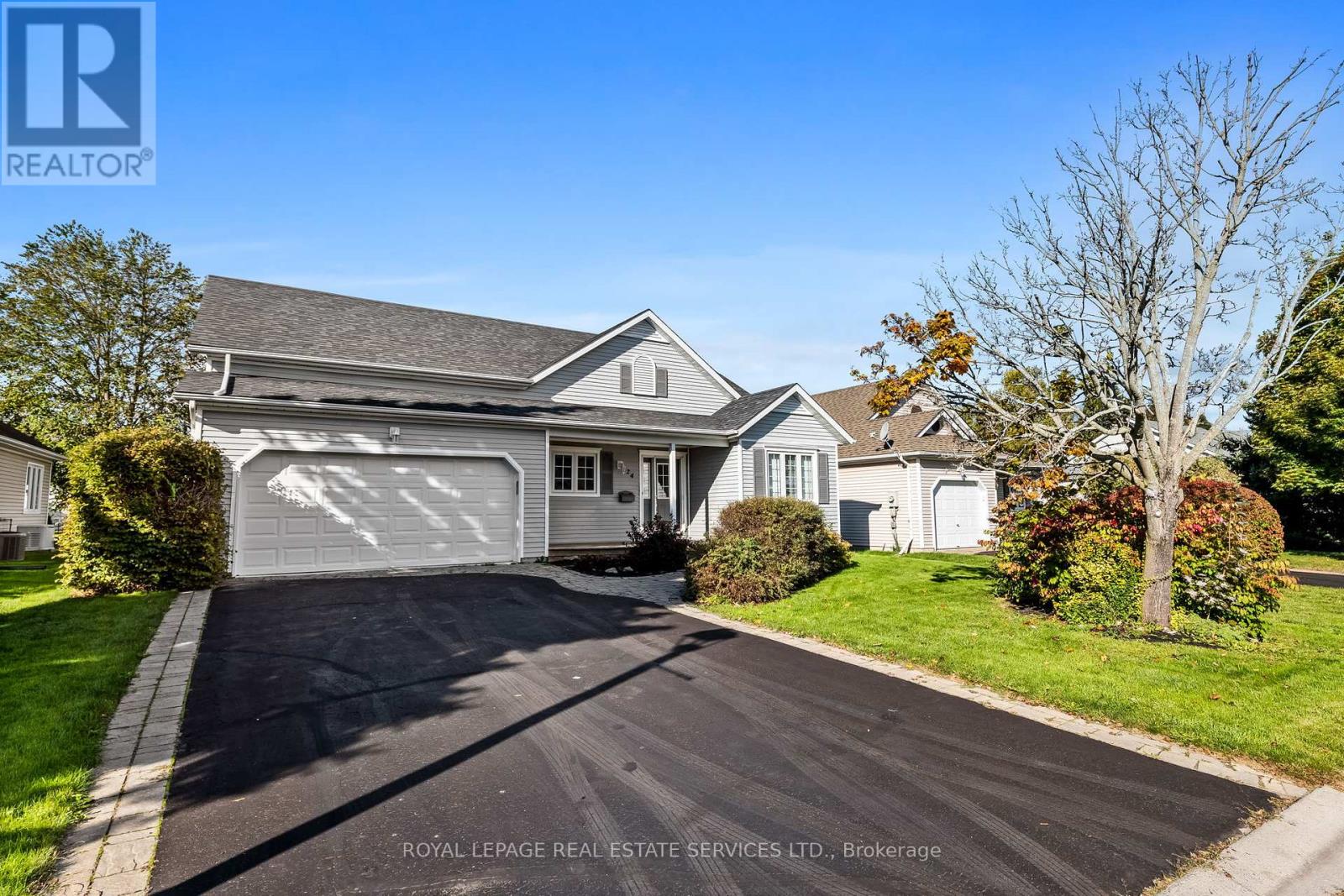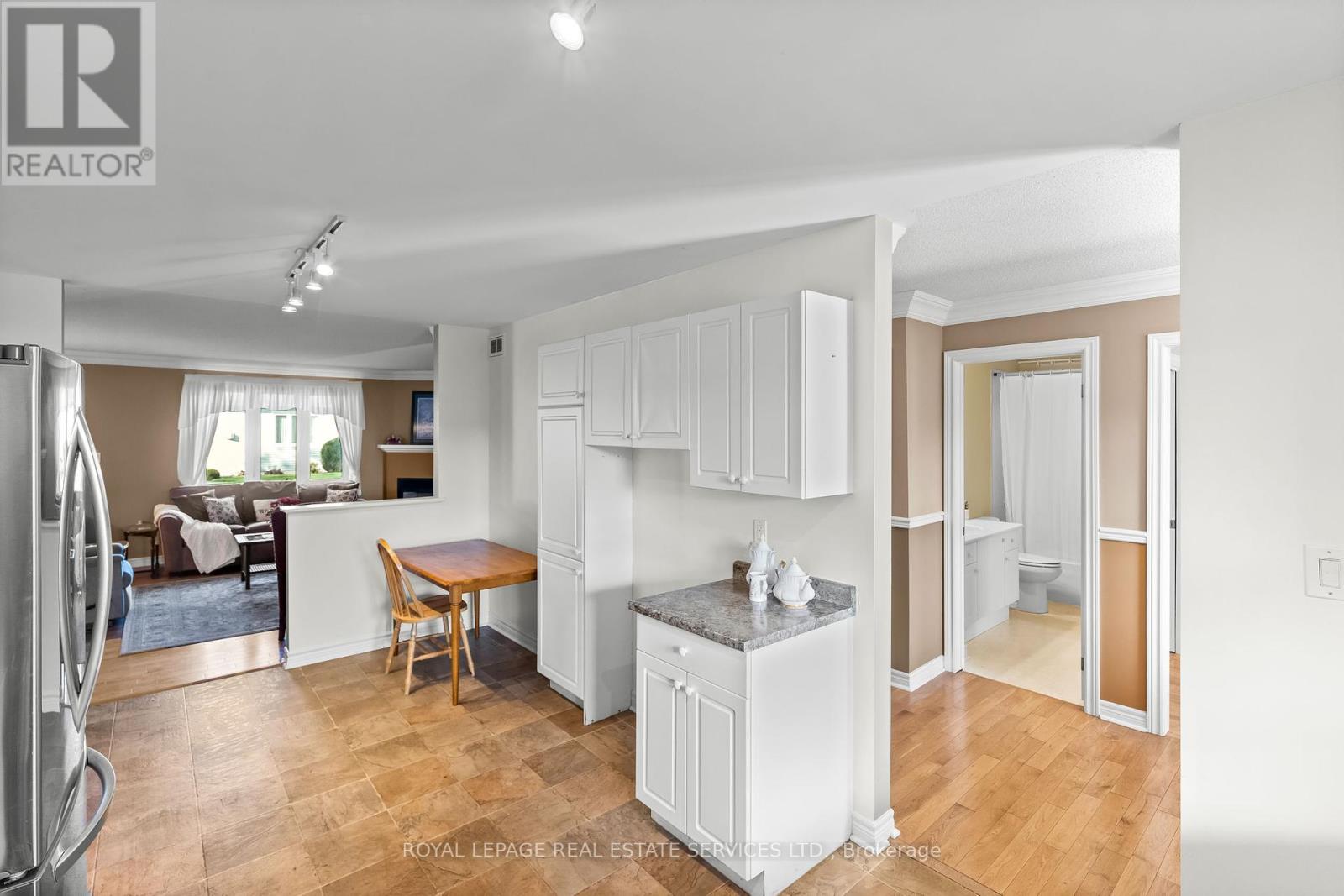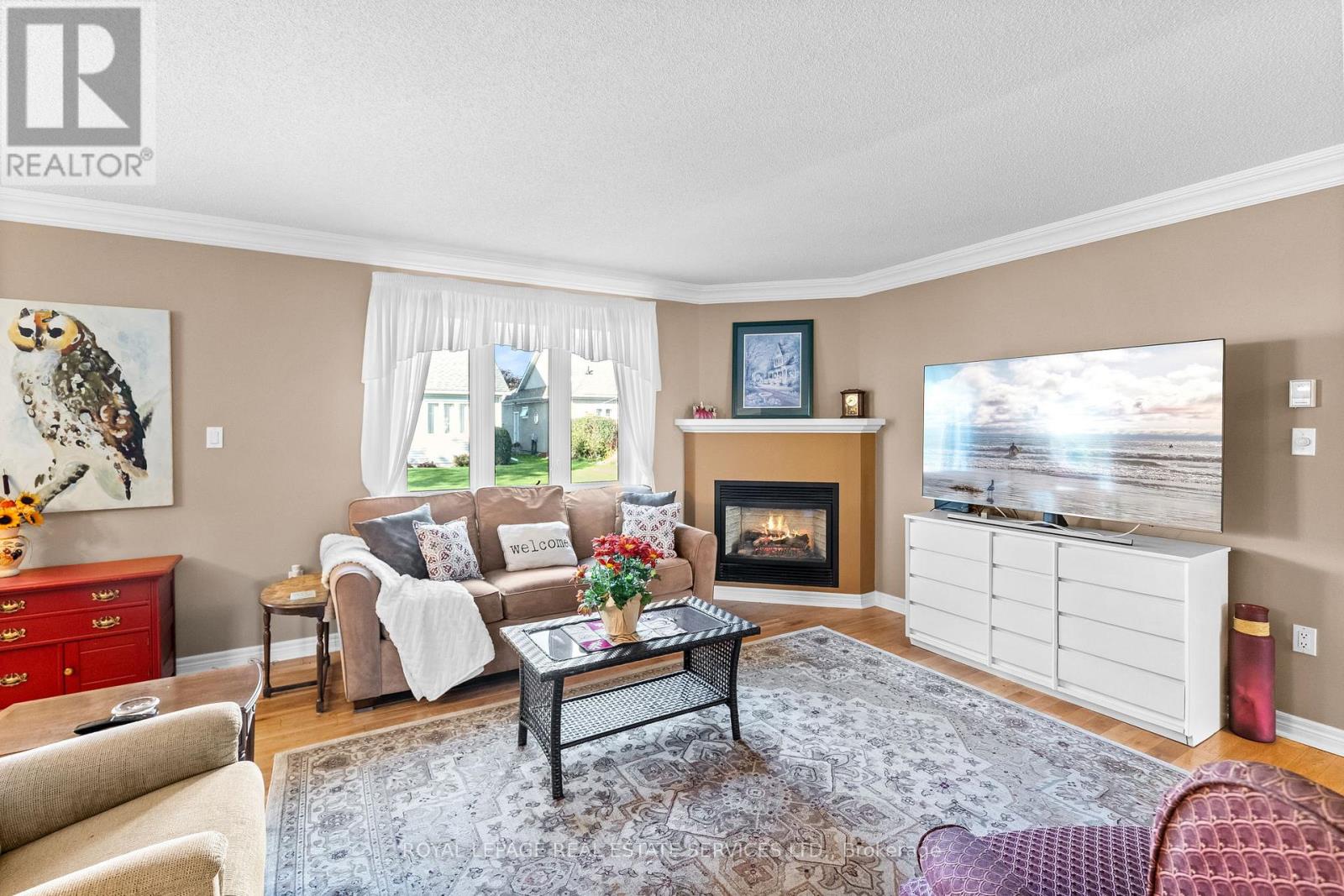24 Lockwood Drive Brighton, Ontario K0K 1H0
$624,999
Welcome to 24 Lockwood Drive. An amazing bungalow in Brighton by the Bay. Streaming with natural light this home features generous size principal rooms, an open concept design, a sunroom walking out to a large deck to enjoy your morning coffee or evening cocktail. Two spacious bedrooms and two full baths, main floor laundry, a finished basement and more. This amazing community offers a clubhouse with a gym, bbq area, library and activities galore. A short walk to the lake, minutes from beaches, downtown restaurants, shops and amenities and the stunning Presquile Provincial Park. This one is not to be missed! **** EXTRAS **** Stainless Steel appliances, gas fireplace in living room, covered porch, large storage area in basement, hardwood floors, eat in kitchen! (id:24801)
Property Details
| MLS® Number | X9391376 |
| Property Type | Single Family |
| Community Name | Brighton |
| ParkingSpaceTotal | 4 |
Building
| BathroomTotal | 2 |
| BedroomsAboveGround | 2 |
| BedroomsTotal | 2 |
| Amenities | Fireplace(s) |
| Appliances | Dishwasher, Range, Refrigerator, Stove, Window Coverings |
| ArchitecturalStyle | Bungalow |
| BasementDevelopment | Finished |
| BasementType | N/a (finished) |
| ConstructionStyleAttachment | Detached |
| CoolingType | Central Air Conditioning |
| ExteriorFinish | Vinyl Siding |
| FireplacePresent | Yes |
| FlooringType | Ceramic |
| FoundationType | Block |
| HeatingFuel | Natural Gas |
| HeatingType | Forced Air |
| StoriesTotal | 1 |
| Type | House |
| UtilityWater | Municipal Water |
Parking
| Attached Garage |
Land
| Acreage | No |
| Sewer | Sanitary Sewer |
| SizeDepth | 98 Ft ,5 In |
| SizeFrontage | 57 Ft ,11 In |
| SizeIrregular | 57.97 X 98.43 Ft |
| SizeTotalText | 57.97 X 98.43 Ft |
Rooms
| Level | Type | Length | Width | Dimensions |
|---|---|---|---|---|
| Basement | Recreational, Games Room | 8.8 m | 7.6 m | 8.8 m x 7.6 m |
| Main Level | Living Room | 4.57 m | 4.57 m | 4.57 m x 4.57 m |
| Main Level | Dining Room | 3.4 m | 3.6 m | 3.4 m x 3.6 m |
| Main Level | Kitchen | 6 m | 3 m | 6 m x 3 m |
| Main Level | Sunroom | 3.7 m | 3 m | 3.7 m x 3 m |
| Main Level | Primary Bedroom | 5.8 m | 3.4 m | 5.8 m x 3.4 m |
| Main Level | Bedroom | 4.3 m | 3 m | 4.3 m x 3 m |
https://www.realtor.ca/real-estate/27528019/24-lockwood-drive-brighton-brighton
Interested?
Contact us for more information
Nicole K. Boerdner
Broker
55 St.clair Avenue West #255
Toronto, Ontario M4V 2Y7

























