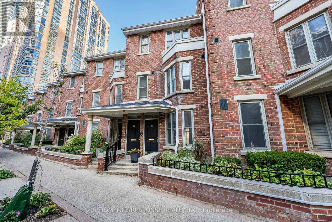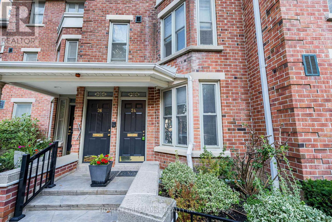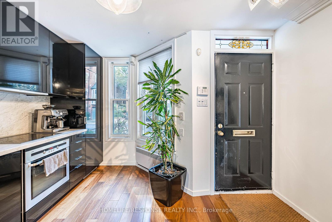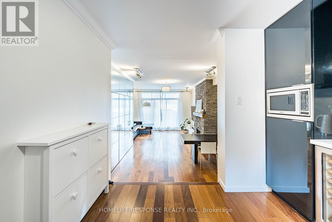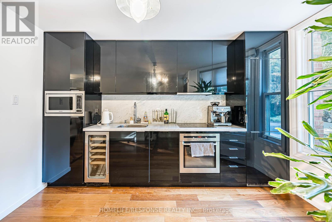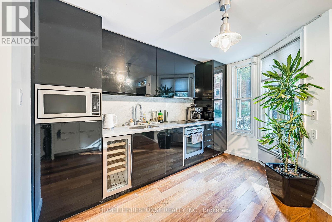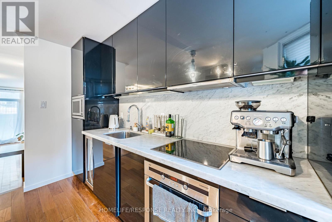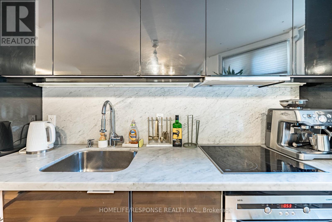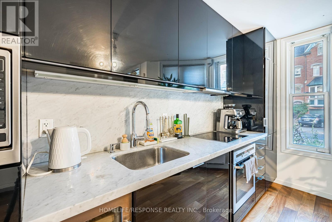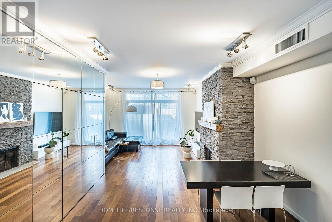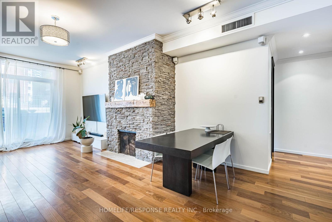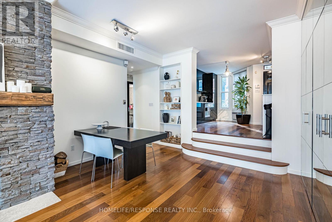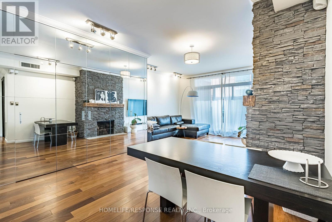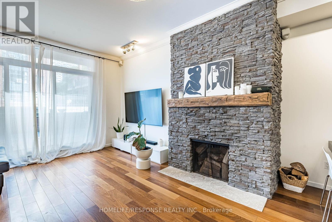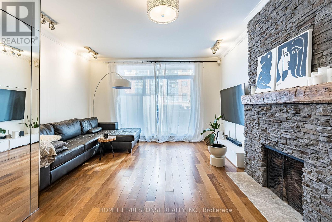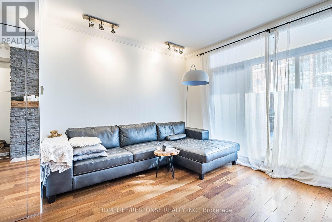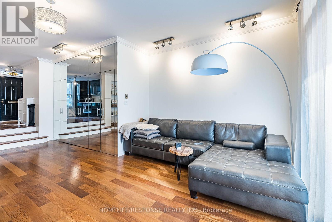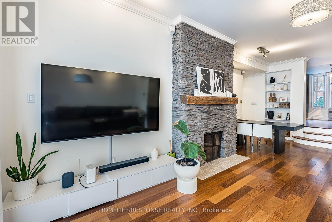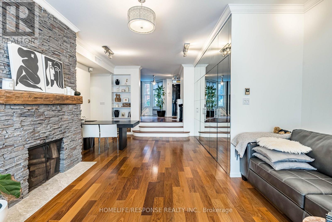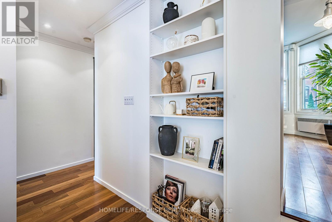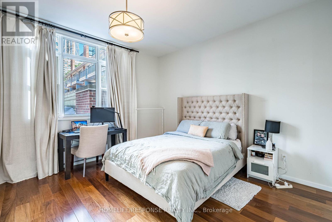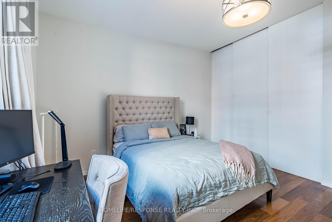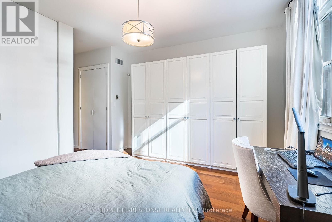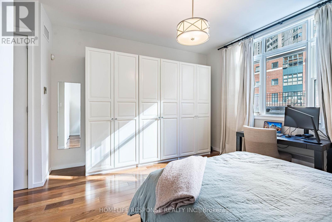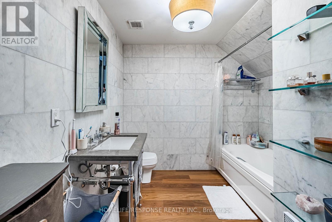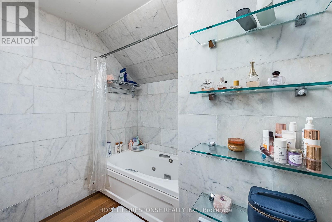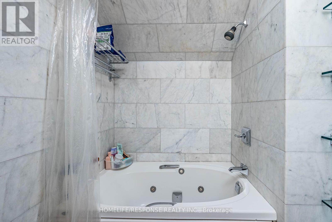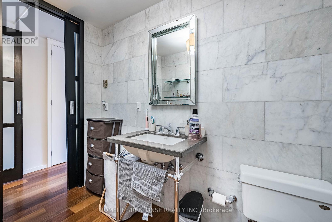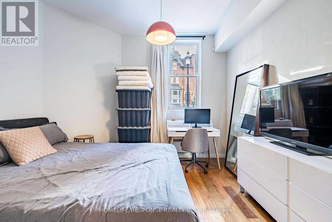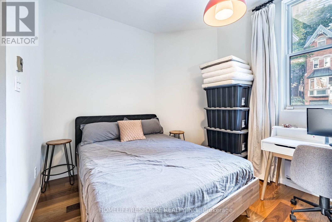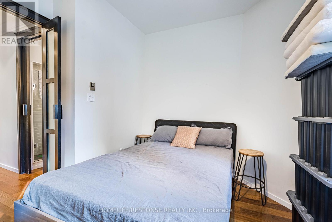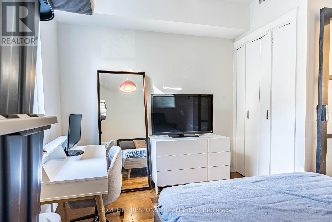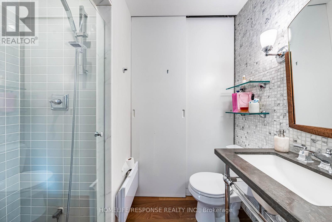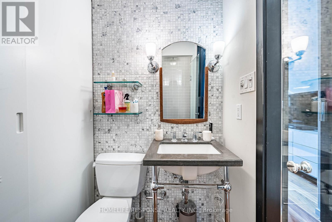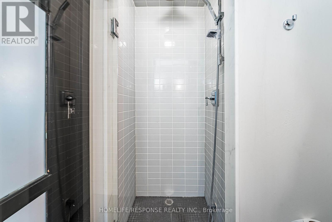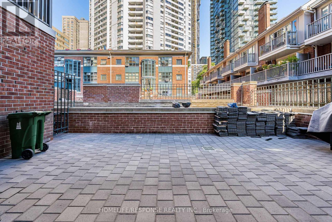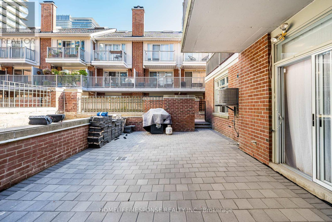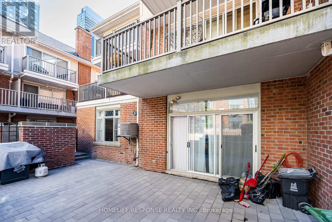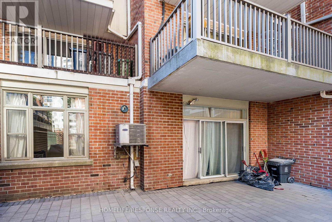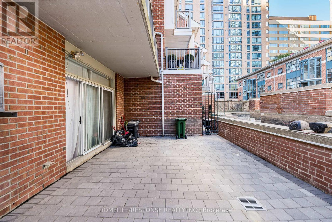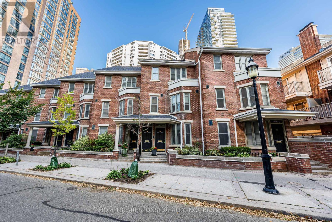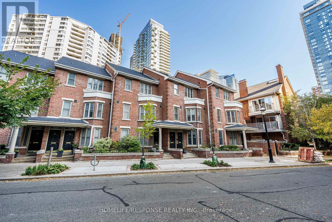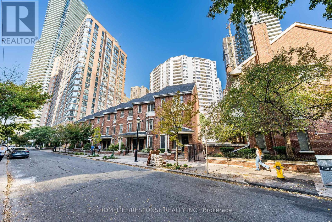24 Irwin Avenue Toronto, Ontario M4Y 1L2
2 Bedroom
2 Bathroom
1,200 - 1,399 ft2
Fireplace
Central Air Conditioning
Baseboard Heaters
$4,600 Monthly
Luxury 2 Bed 2 Bath Ground Floor Townhouse With A 400 Square Foot Patio. Hardwood Throughout, Wood Burning Fireplace, 4 Pc Ensuite Bath, 3 Pc Main Bath, 9.5' Ceilings. Ttc Lines, Yorkville Shops And Eats. Includes 1 Parking Space: Includes 1 Parking Space! Walk To Yonge Subway, Yorkville, Queens Park, U Of T, And Many Fine Shops And Restaurants. (id:24801)
Property Details
| MLS® Number | C12452607 |
| Property Type | Single Family |
| Community Name | Bay Street Corridor |
| Community Features | Pets Allowed With Restrictions |
| Features | Carpet Free |
| Parking Space Total | 1 |
Building
| Bathroom Total | 2 |
| Bedrooms Above Ground | 2 |
| Bedrooms Total | 2 |
| Age | 31 To 50 Years |
| Appliances | Water Heater, Cooktop, Dishwasher, Dryer, Microwave, Range, Stove, Washer, Window Coverings, Refrigerator |
| Basement Type | None |
| Cooling Type | Central Air Conditioning |
| Exterior Finish | Brick |
| Fireplace Present | Yes |
| Flooring Type | Hardwood |
| Heating Fuel | Electric |
| Heating Type | Baseboard Heaters |
| Size Interior | 1,200 - 1,399 Ft2 |
| Type | Row / Townhouse |
Parking
| Underground | |
| Garage |
Land
| Acreage | No |
Rooms
| Level | Type | Length | Width | Dimensions |
|---|---|---|---|---|
| Main Level | Living Room | 4.4 m | 4.8 m | 4.4 m x 4.8 m |
| Main Level | Dining Room | 4 m | 3.3 m | 4 m x 3.3 m |
| Main Level | Kitchen | 3.7 m | 3.2 m | 3.7 m x 3.2 m |
| Main Level | Primary Bedroom | 6.07 m | 3.56 m | 6.07 m x 3.56 m |
| Main Level | Bedroom 2 | 3.6 m | 3.4 m | 3.6 m x 3.4 m |
Contact Us
Contact us for more information
Eugene Feiguelman
Broker
www.team-eugene.com/
Homelife/response Realty Inc.
4304 Village Centre Crt #100
Mississauga, Ontario L4Z 1S2
4304 Village Centre Crt #100
Mississauga, Ontario L4Z 1S2
(905) 949-0070
(905) 949-9814
www.homeliferesponse.com


