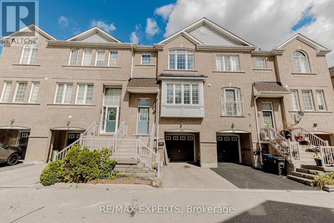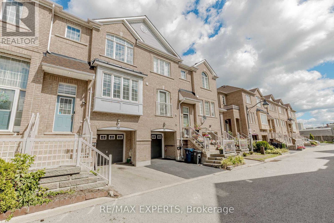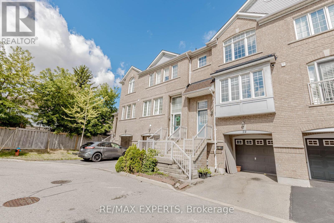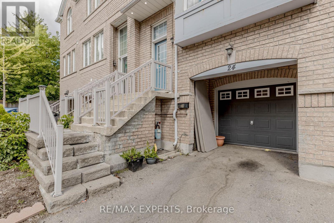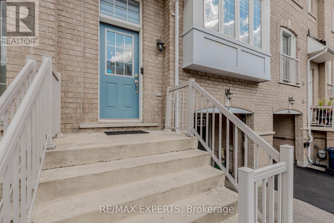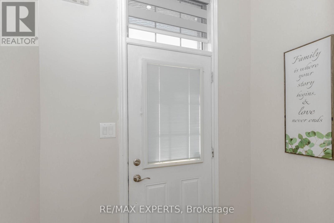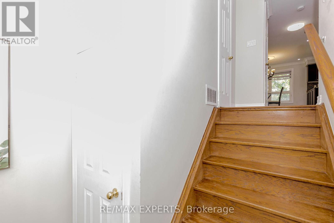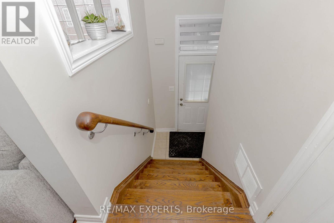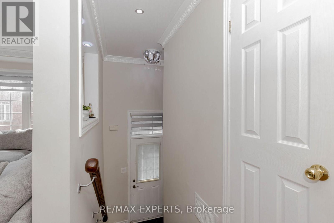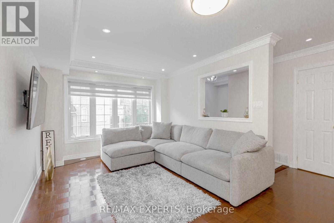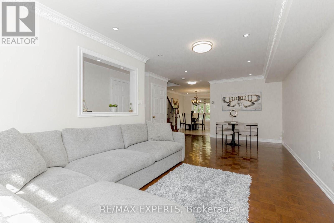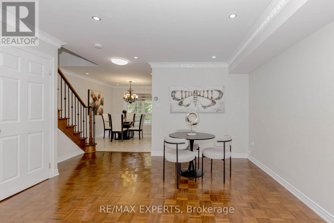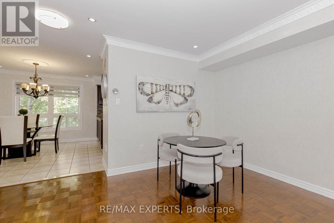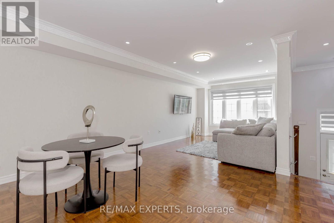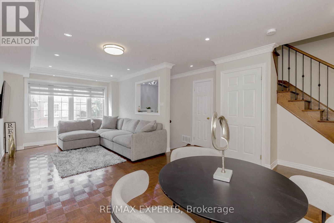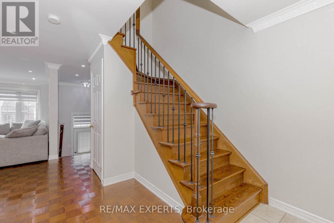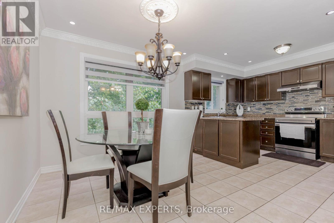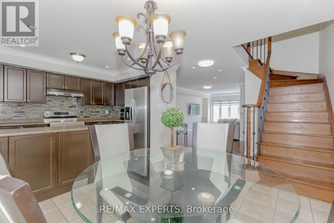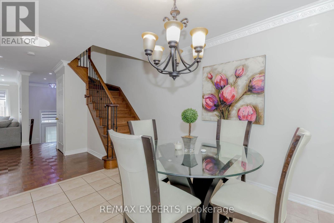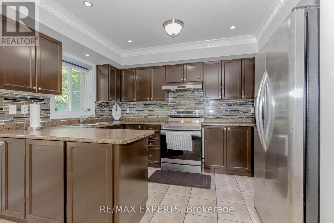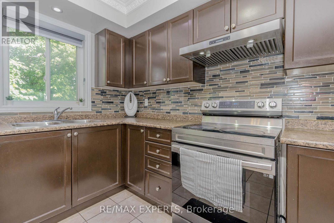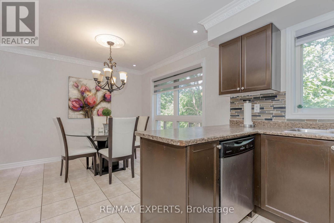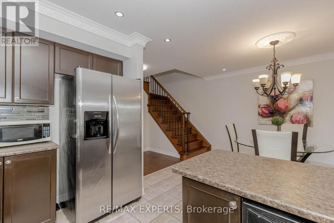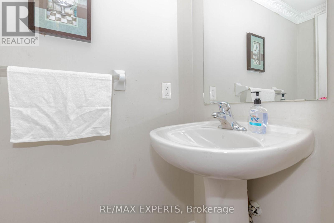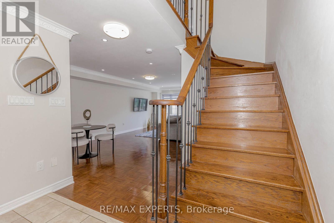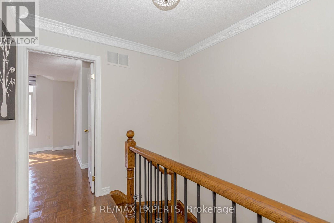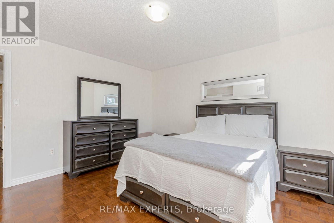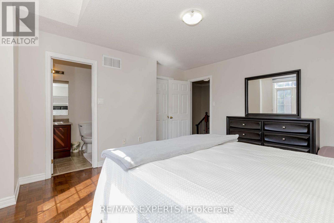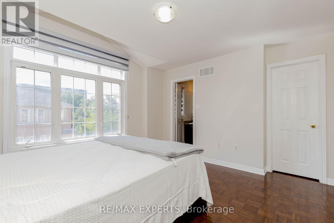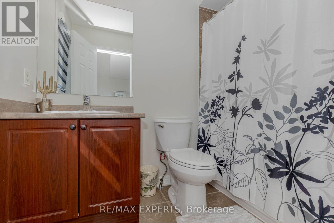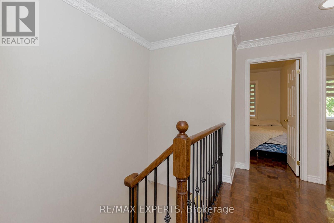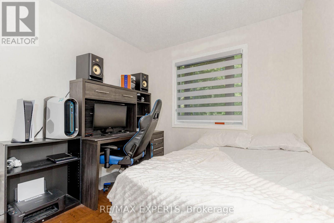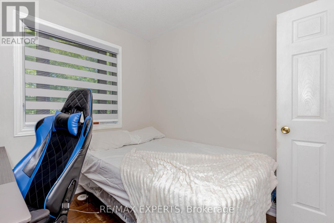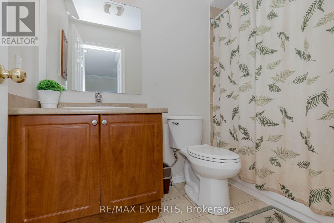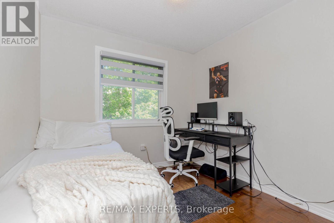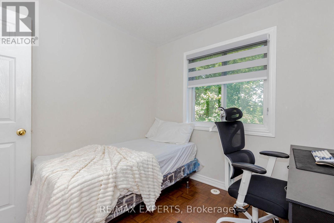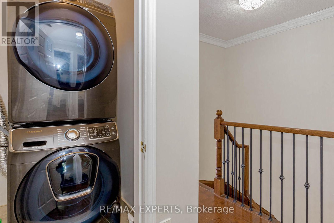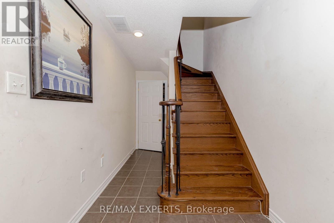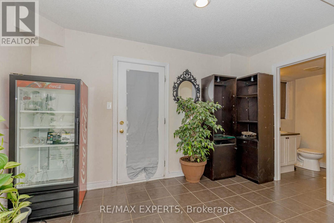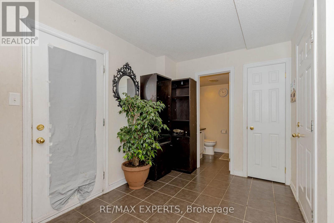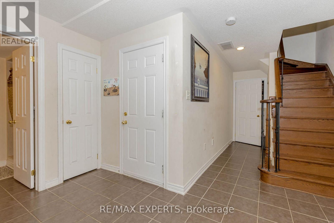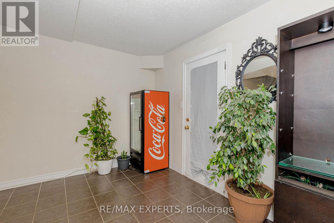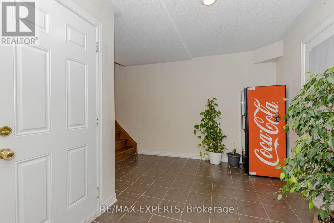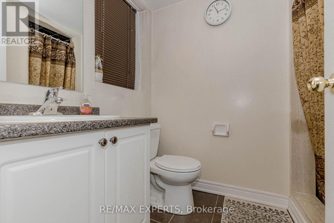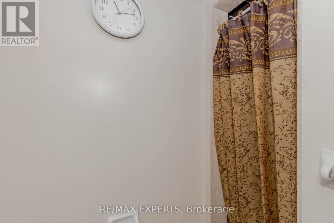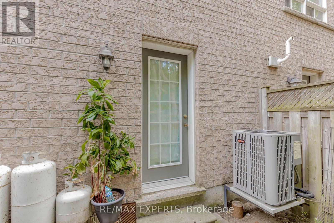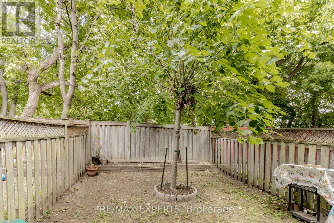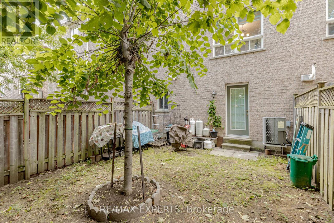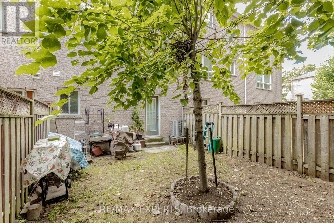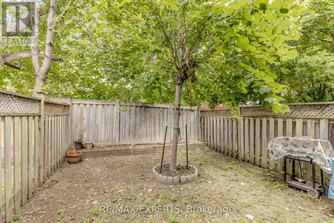24 Ignatius Lane Toronto, Ontario M1E 0A3
$789,900Maintenance, Parcel of Tied Land
$153.89 Monthly
Maintenance, Parcel of Tied Land
$153.89 MonthlyPristine Executive Townhouse in a Prime Guildwood Location! This beautifully maintained home is nestled in the quiet, family-friendly Guildwood Mews enclave-one of the most desirable streets in the area. Featuring spacious principal rooms, a functional open-concept layout, smooth ceilings throughout, and a finished basement, this home offers exceptional comfort and style for both families and professionals. The updated kitchen boasts rich espresso cabinets, a matching backsplash, and a cozy eat-in breakfast area-perfect for casual dining. Interior upgrades include modern pot lights, smooth ceilings, crown moulding, zebra blinds, and a stained oak staircase with iron pickets for a refined touch. Major updates include a new asphalt shingle roof (2023) for added peace of mind. Step out into a fully fenced backyard oasis, offering privacy and natural shade from mature trees-ideal for relaxing or entertaining. Enjoy unmatched convenience just minutes to Guildwood GO, U of T Scarborough, Centennial College, shops, schools, parks, public transit, and Hwy 401. A rare opportunity town a turnkey home in a premium location! (id:24801)
Property Details
| MLS® Number | E12369696 |
| Property Type | Single Family |
| Community Name | West Hill |
| Equipment Type | Water Heater - Tankless |
| Parking Space Total | 3 |
| Rental Equipment Type | Water Heater - Tankless |
Building
| Bathroom Total | 4 |
| Bedrooms Above Ground | 3 |
| Bedrooms Total | 3 |
| Appliances | Blinds, Dishwasher, Dryer, Range, Stove, Refrigerator |
| Basement Development | Finished |
| Basement Features | Walk Out |
| Basement Type | N/a (finished) |
| Construction Style Attachment | Attached |
| Cooling Type | Central Air Conditioning |
| Exterior Finish | Brick |
| Flooring Type | Hardwood, Ceramic |
| Foundation Type | Concrete |
| Heating Fuel | Natural Gas |
| Heating Type | Forced Air |
| Stories Total | 3 |
| Size Interior | 1,100 - 1,500 Ft2 |
| Type | Row / Townhouse |
| Utility Water | Municipal Water |
Parking
| Garage |
Land
| Acreage | No |
| Sewer | Sanitary Sewer |
| Size Depth | 75 Ft ,8 In |
| Size Frontage | 19 Ft |
| Size Irregular | 19 X 75.7 Ft |
| Size Total Text | 19 X 75.7 Ft |
Rooms
| Level | Type | Length | Width | Dimensions |
|---|---|---|---|---|
| Lower Level | Recreational, Games Room | Measurements not available | ||
| Main Level | Foyer | 3.24 m | 3.03 m | 3.24 m x 3.03 m |
| Main Level | Kitchen | 3.64 m | 2.66 m | 3.64 m x 2.66 m |
| Main Level | Eating Area | 3.27 m | 3.03 m | 3.27 m x 3.03 m |
| Main Level | Great Room | 6.62 m | 3.34 m | 6.62 m x 3.34 m |
| Upper Level | Primary Bedroom | 4.26 m | 3.85 m | 4.26 m x 3.85 m |
| Upper Level | Bedroom 2 | 2.75 m | 2.69 m | 2.75 m x 2.69 m |
| Upper Level | Bedroom 3 | 2.74 m | 2.69 m | 2.74 m x 2.69 m |
https://www.realtor.ca/real-estate/28789585/24-ignatius-lane-toronto-west-hill-west-hill
Contact Us
Contact us for more information
Niruban Arulselvan
Salesperson
277 Cityview Blvd Unit 16
Vaughan, Ontario L4H 5A4
(905) 499-8800
www.remaxexperts.ca/
Sri Kathiravelu
Salesperson
www.sriskanth.com/
277 Cityview Blvd Unit 16
Vaughan, Ontario L4H 5A4
(905) 499-8800
www.remaxexperts.ca/


