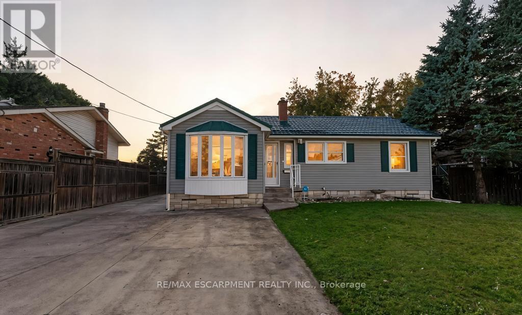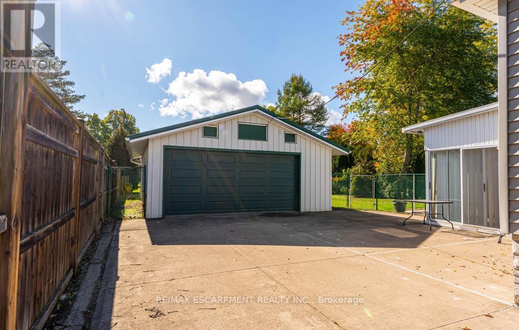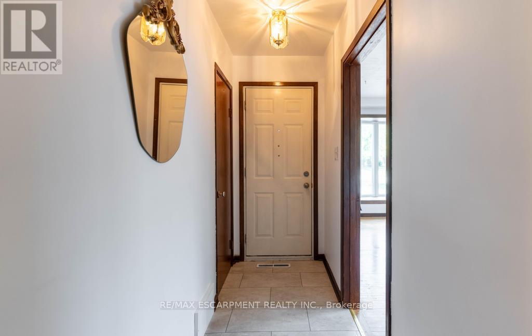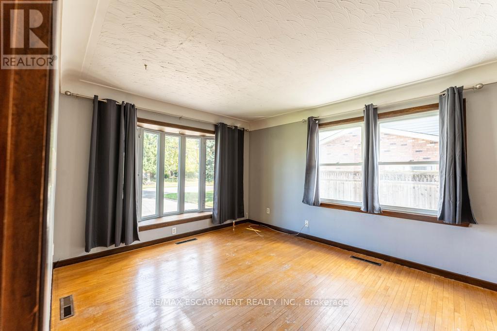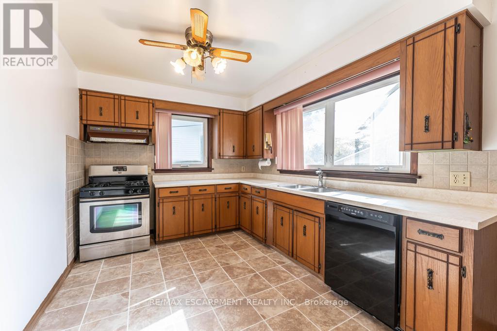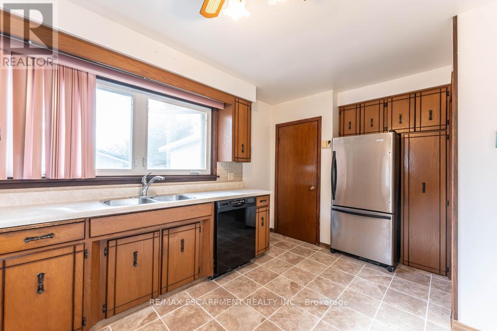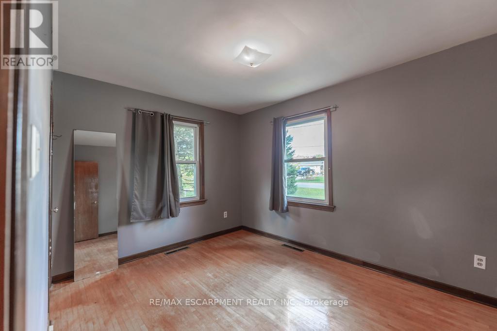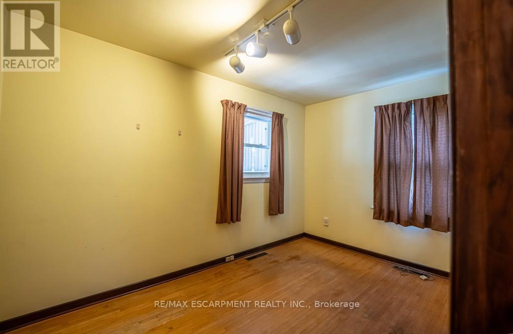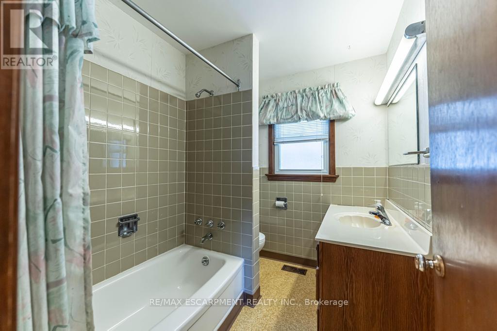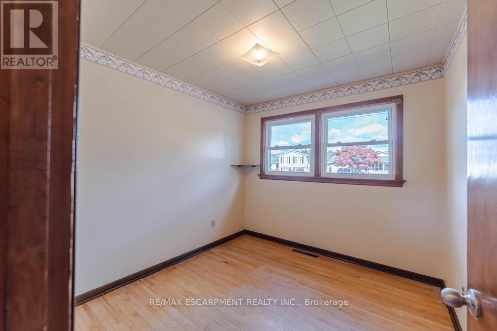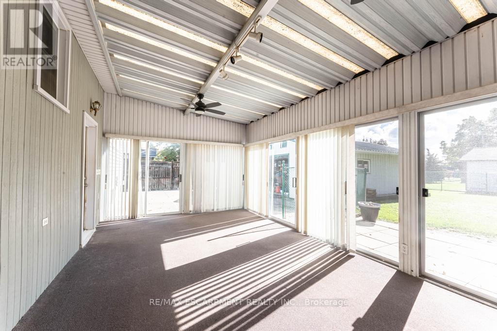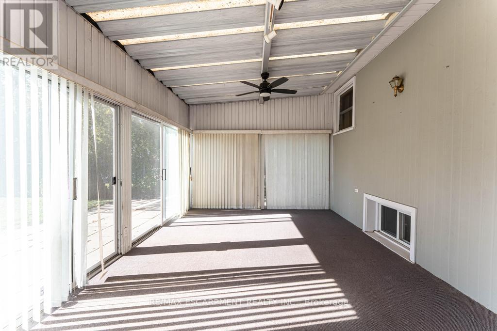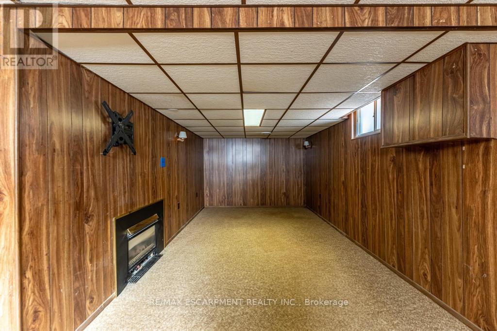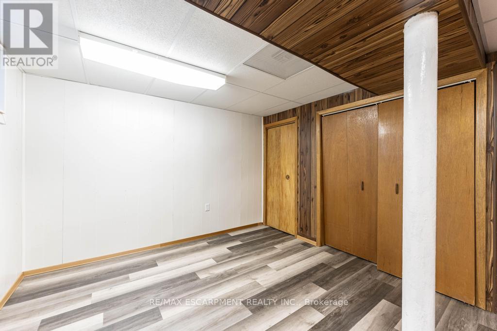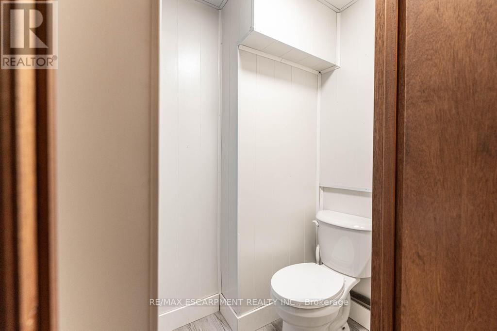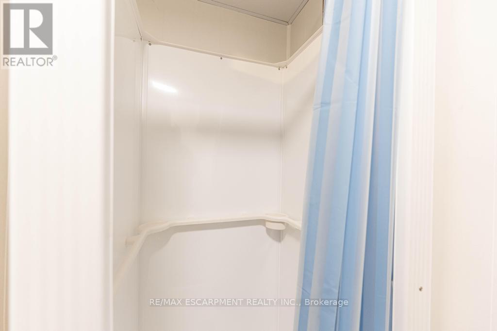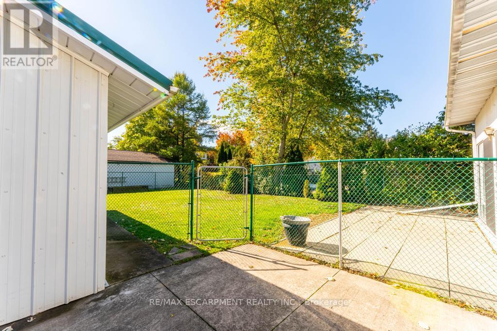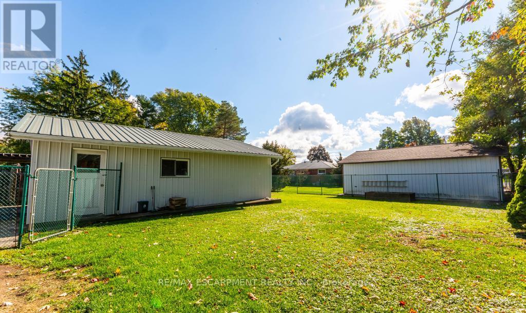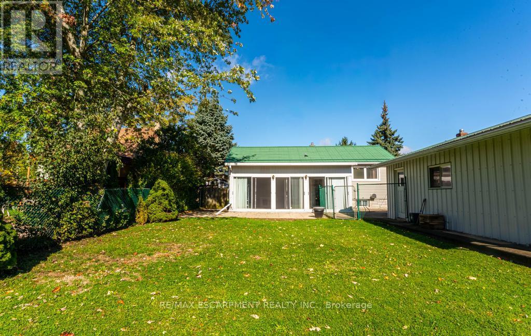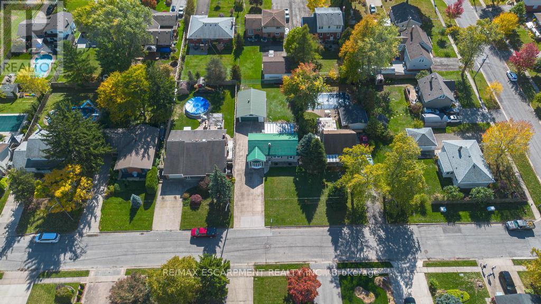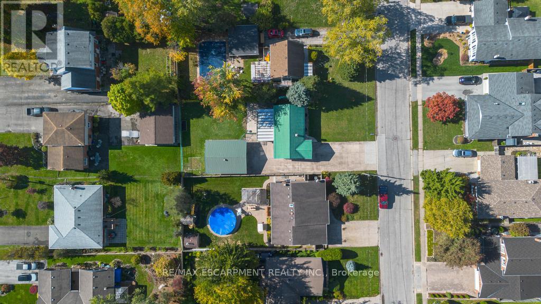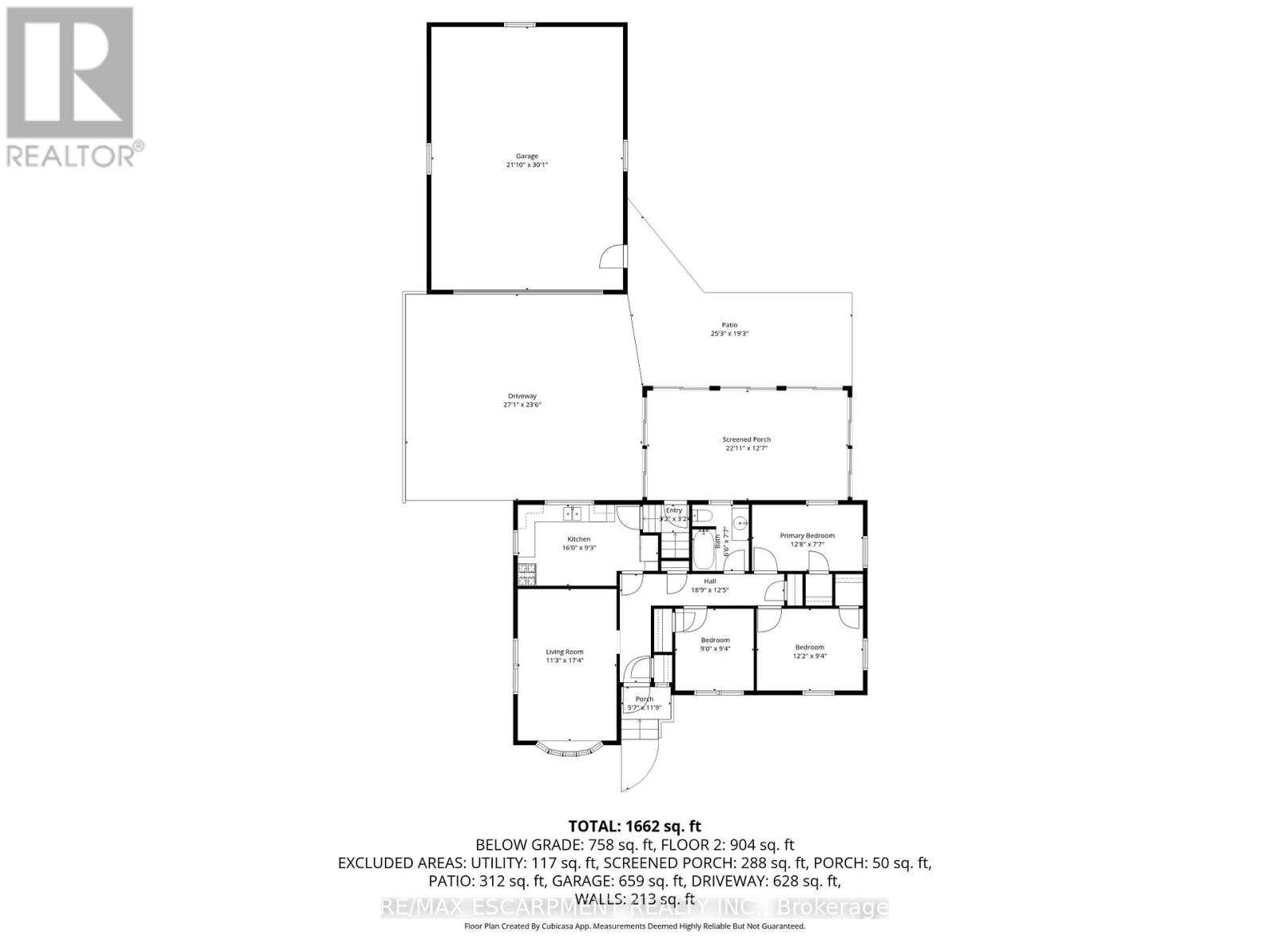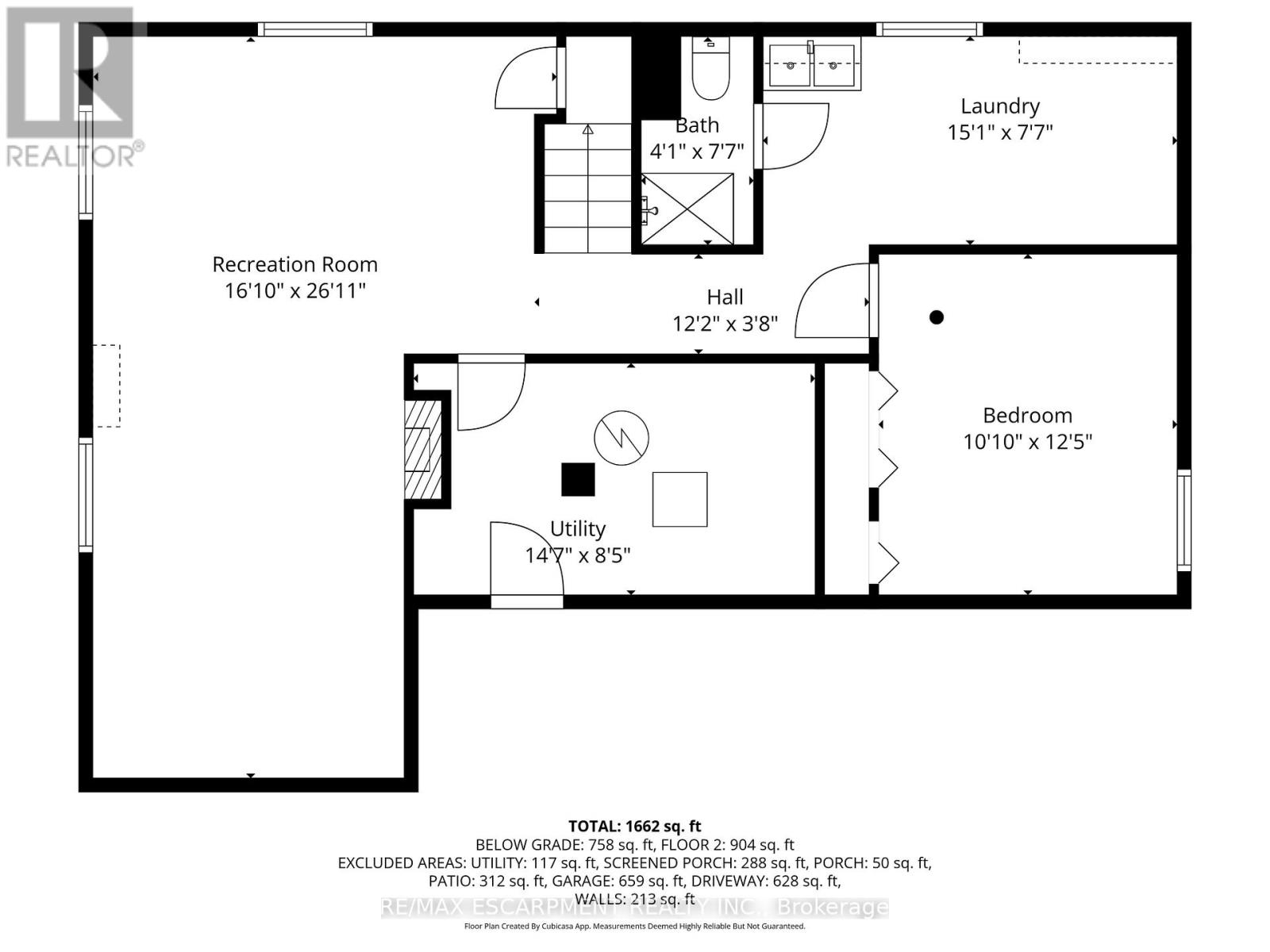24 Hilda Street Welland, Ontario L3C 3N2
$549,777
Welcome to this charming 3-bedroom bungalow full of character and endless potential! Situated on a large lot with a detached 2-car garage and driveway parking for 8+ vehicles, this property offers plenty of space inside and out. Featuring a separate side entrance to the basement, a bright and spacious sunroom, and a durable metal roof, this home provides an excellent foundation for your personal touch. This home presents a fantastic opportunity for renovation or investment. Conveniently located near all amenities, this property is perfect for those looking to create their dream home or add value in a desirable area. Don't miss out on this incredible opportunity! (id:24801)
Property Details
| MLS® Number | X12476851 |
| Property Type | Single Family |
| Community Name | 767 - N. Welland |
| Equipment Type | None |
| Parking Space Total | 8 |
| Rental Equipment Type | None |
Building
| Bathroom Total | 2 |
| Bedrooms Above Ground | 3 |
| Bedrooms Below Ground | 1 |
| Bedrooms Total | 4 |
| Age | 51 To 99 Years |
| Appliances | Dishwasher, Stove, Window Coverings, Refrigerator |
| Architectural Style | Bungalow |
| Basement Development | Finished |
| Basement Features | Separate Entrance |
| Basement Type | N/a (finished), N/a |
| Construction Style Attachment | Detached |
| Construction Style Other | Seasonal |
| Cooling Type | Central Air Conditioning |
| Exterior Finish | Vinyl Siding |
| Foundation Type | Block |
| Half Bath Total | 1 |
| Heating Fuel | Natural Gas |
| Heating Type | Forced Air |
| Stories Total | 1 |
| Size Interior | 700 - 1,100 Ft2 |
| Type | House |
| Utility Water | Municipal Water |
Parking
| Detached Garage | |
| Garage |
Land
| Acreage | No |
| Sewer | Sanitary Sewer |
| Size Depth | 139 Ft ,6 In |
| Size Frontage | 60 Ft |
| Size Irregular | 60 X 139.5 Ft |
| Size Total Text | 60 X 139.5 Ft |
Rooms
| Level | Type | Length | Width | Dimensions |
|---|---|---|---|---|
| Basement | Laundry Room | Measurements not available | ||
| Basement | Recreational, Games Room | 5.13 m | 8.2 m | 5.13 m x 8.2 m |
| Basement | Bedroom | 3.3 m | 3.78 m | 3.3 m x 3.78 m |
| Basement | Bathroom | Measurements not available | ||
| Main Level | Kitchen | 4.88 m | 2.82 m | 4.88 m x 2.82 m |
| Main Level | Living Room | 3.43 m | 5.28 m | 3.43 m x 5.28 m |
| Main Level | Primary Bedroom | 3.86 m | 2.31 m | 3.86 m x 2.31 m |
| Main Level | Bedroom | 2.74 m | 2.84 m | 2.74 m x 2.84 m |
| Main Level | Bedroom | 3.71 m | 2.84 m | 3.71 m x 2.84 m |
| Main Level | Bathroom | Measurements not available | ||
| Main Level | Sunroom | 6.98 m | 3.84 m | 6.98 m x 3.84 m |
https://www.realtor.ca/real-estate/29021244/24-hilda-street-welland-n-welland-767-n-welland
Contact Us
Contact us for more information
Matthew Adeh
Broker
(905) 575-5478
www.teamgrande.com/
1595 Upper James St #4b
Hamilton, Ontario L9B 0H7
(905) 575-5478
(905) 575-7217


