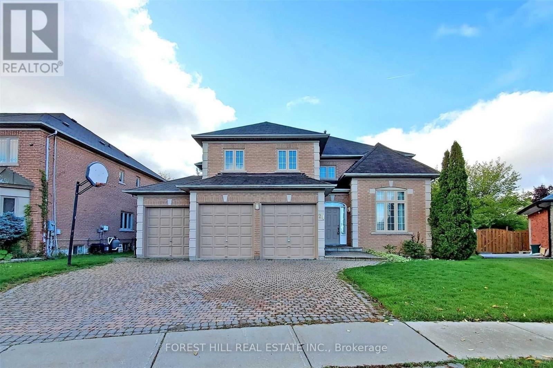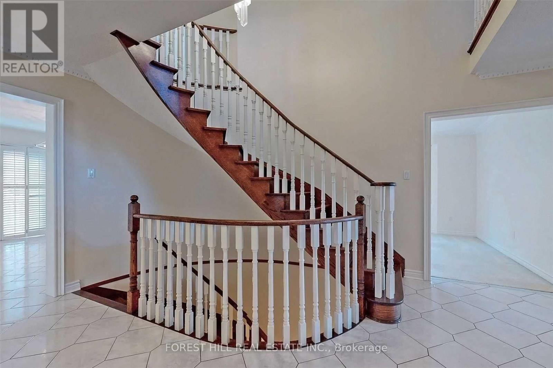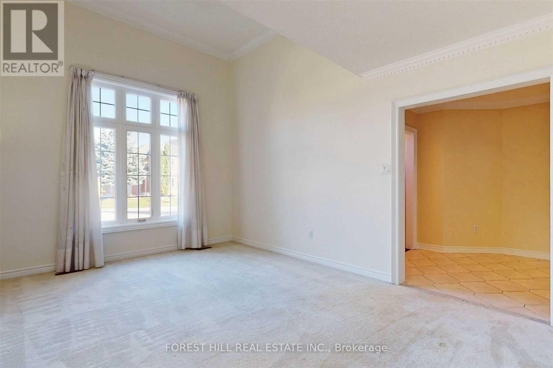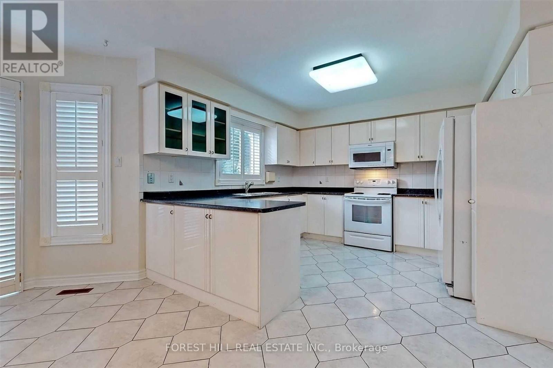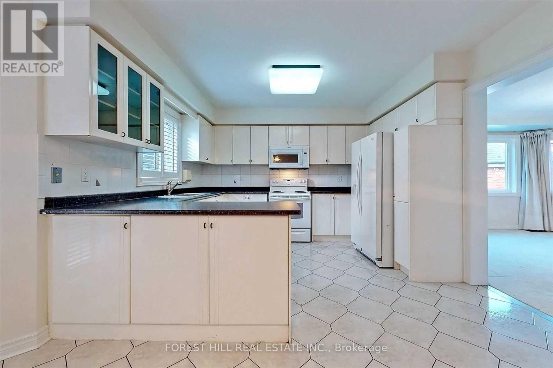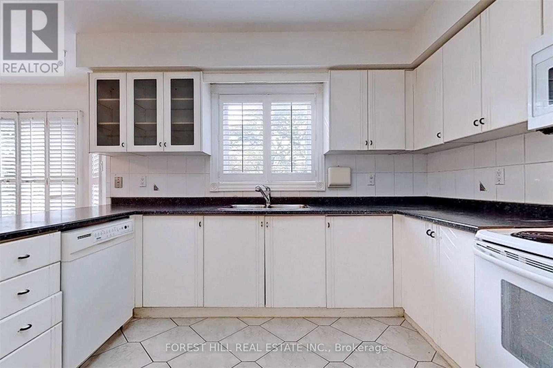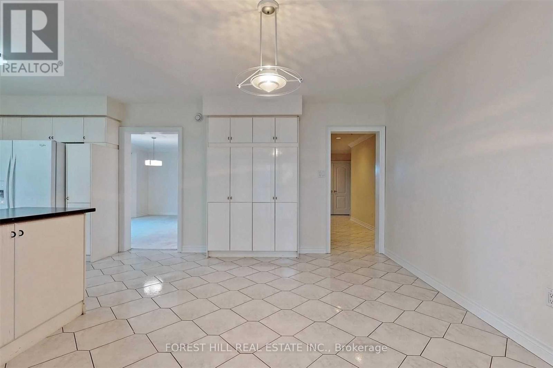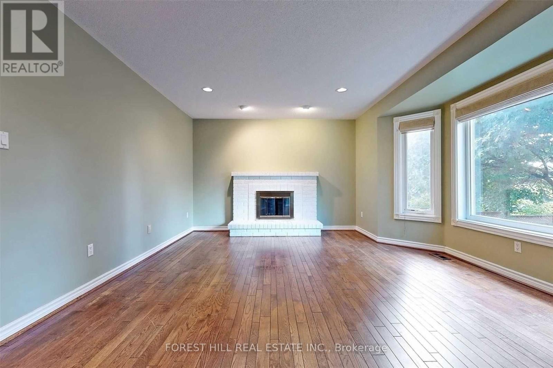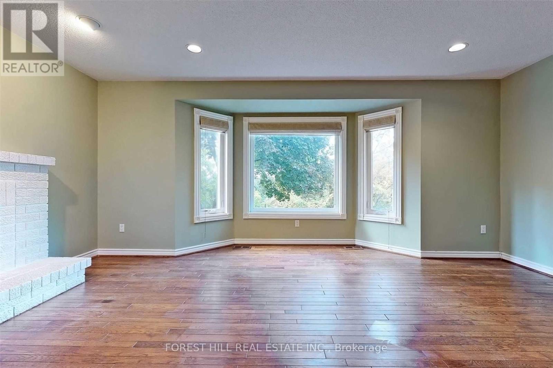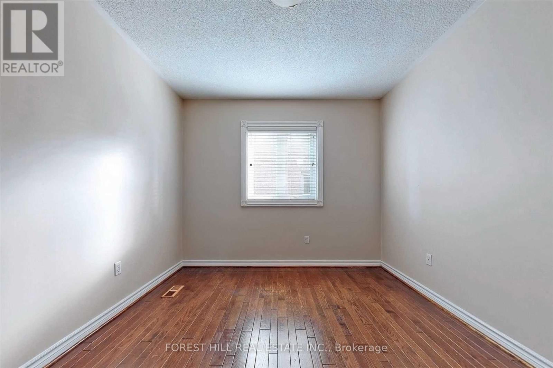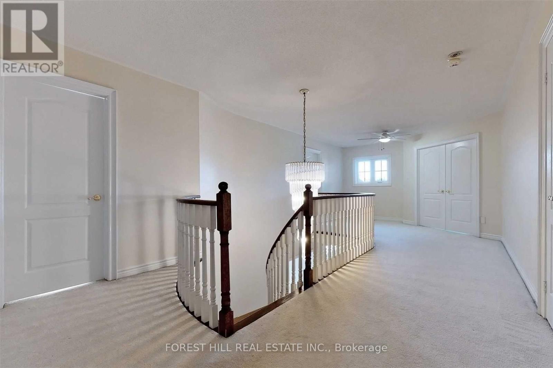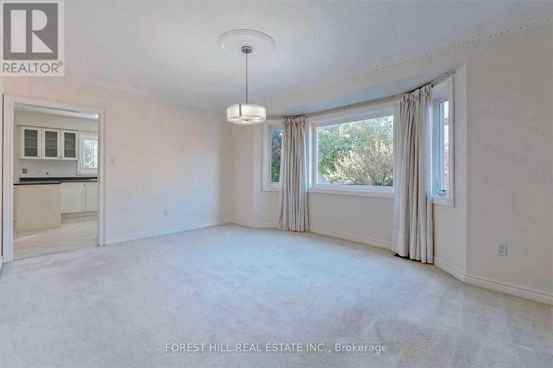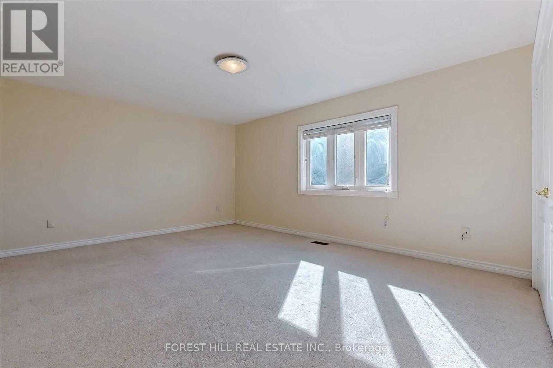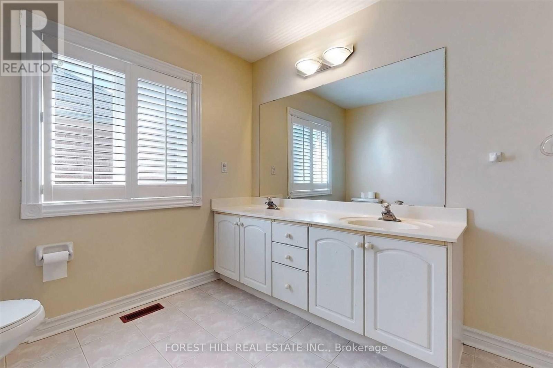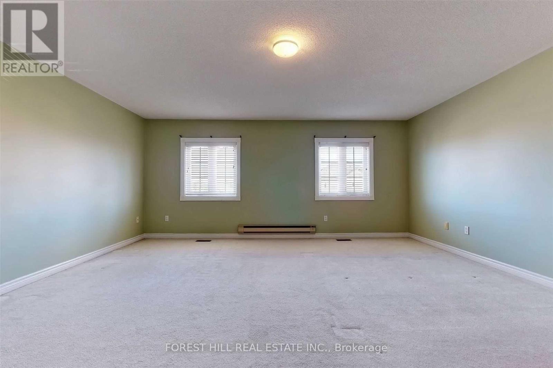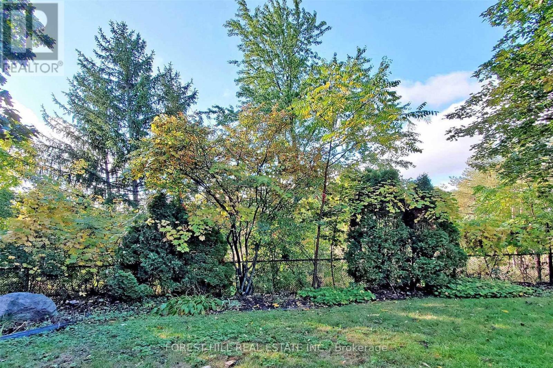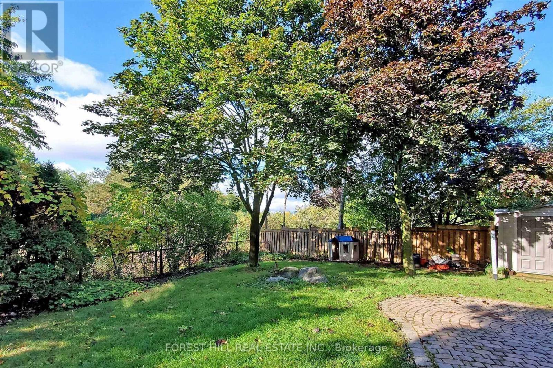24 Green Ash Crescent Richmond Hill, Ontario L4B 3S1
4 Bedroom
4 Bathroom
3,500 - 5,000 ft2
Central Air Conditioning
Forced Air
$4,200 Monthly
Executive Home On Quiet Street Backing To The Ravine. Large Private Yard With A Patio And Deck. Perfect Home For A Larger Family With Four Bedrooms And Four Bathrooms. Close To Shopping, Public Transportation, Top Ranked Schools, And Parks. tenant pays 2/3 utilities. (id:24801)
Property Details
| MLS® Number | N12480476 |
| Property Type | Single Family |
| Community Name | Langstaff |
| Features | Ravine |
| Parking Space Total | 4 |
Building
| Bathroom Total | 4 |
| Bedrooms Above Ground | 4 |
| Bedrooms Total | 4 |
| Basement Features | Apartment In Basement |
| Basement Type | None, N/a |
| Construction Style Attachment | Detached |
| Cooling Type | Central Air Conditioning |
| Exterior Finish | Brick |
| Flooring Type | Ceramic, Hardwood |
| Foundation Type | Concrete |
| Half Bath Total | 1 |
| Heating Fuel | Natural Gas |
| Heating Type | Forced Air |
| Stories Total | 2 |
| Size Interior | 3,500 - 5,000 Ft2 |
| Type | House |
| Utility Water | Municipal Water |
Parking
| Attached Garage | |
| Garage |
Land
| Acreage | No |
| Sewer | Sanitary Sewer |
Rooms
| Level | Type | Length | Width | Dimensions |
|---|---|---|---|---|
| Second Level | Primary Bedroom | 5.47 m | 5.26 m | 5.47 m x 5.26 m |
| Second Level | Bedroom 2 | 5.07 m | 3.98 m | 5.07 m x 3.98 m |
| Second Level | Bedroom 3 | 4.27 m | 3.66 m | 4.27 m x 3.66 m |
| Second Level | Bedroom 4 | 4.15 m | 3.6 m | 4.15 m x 3.6 m |
| Main Level | Living Room | 4.98 m | 3.47 m | 4.98 m x 3.47 m |
| Main Level | Dining Room | 4.98 m | 4.06 m | 4.98 m x 4.06 m |
| Main Level | Kitchen | 6.81 m | 4.37 m | 6.81 m x 4.37 m |
| Main Level | Family Room | 5.79 m | 4.4 m | 5.79 m x 4.4 m |
| Main Level | Library | 3.6 m | 3.05 m | 3.6 m x 3.05 m |
https://www.realtor.ca/real-estate/29028981/24-green-ash-crescent-richmond-hill-langstaff-langstaff
Contact Us
Contact us for more information
Mark Gordon Andrews
Salesperson
www.markandrews.ca/
www.facebook.com/markitsold1
Forest Hill Real Estate Inc.
659 St Clair Ave W
Toronto, Ontario M6C 1A7
659 St Clair Ave W
Toronto, Ontario M6C 1A7
(416) 901-5700
(416) 901-5701


