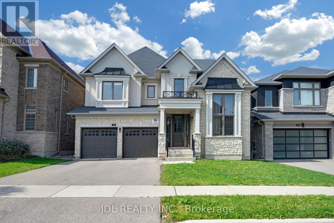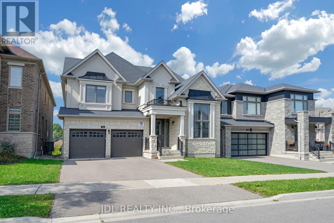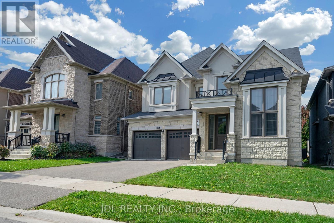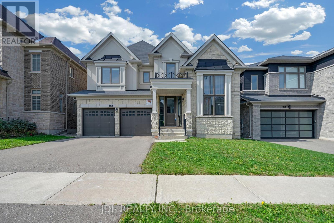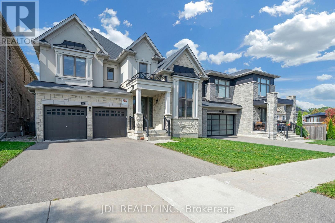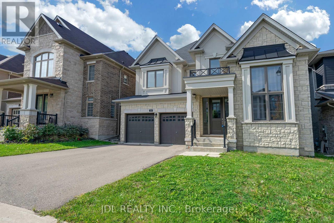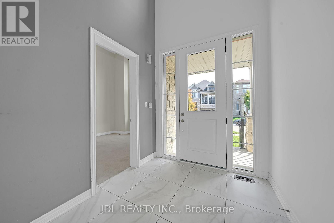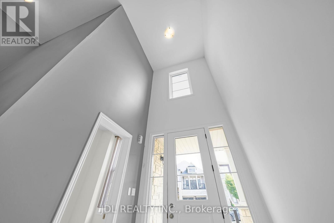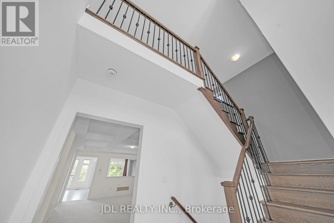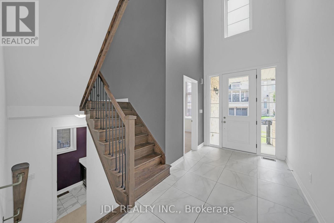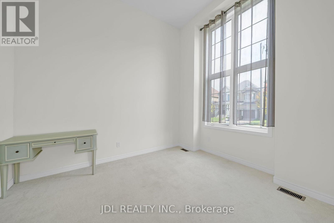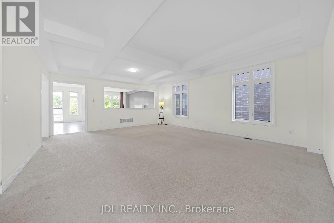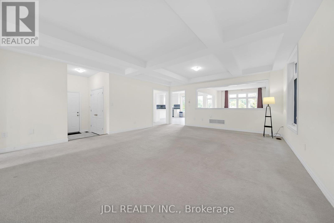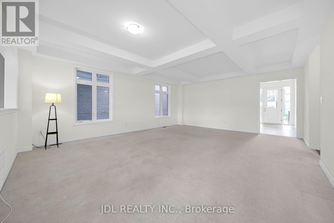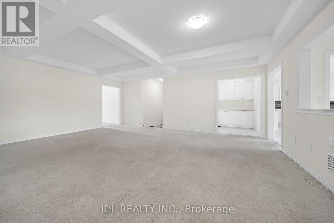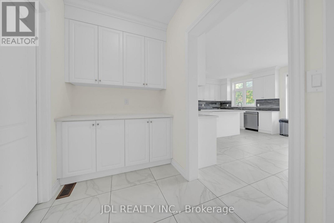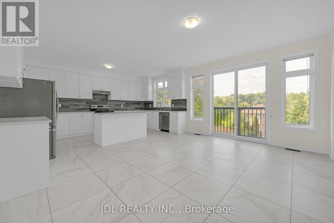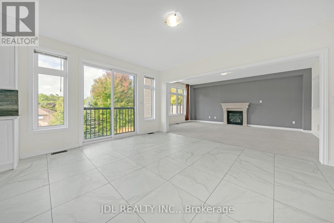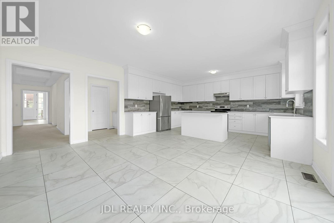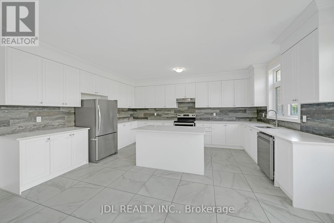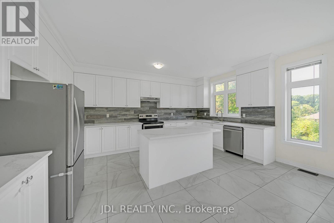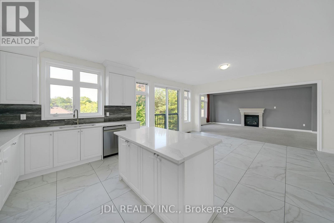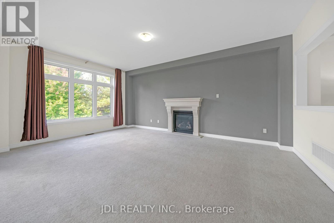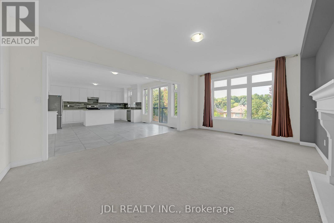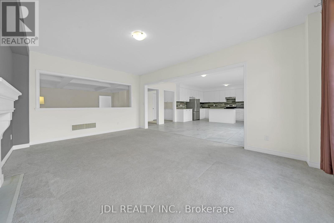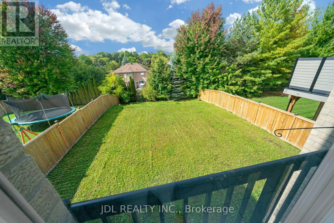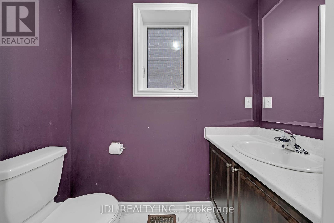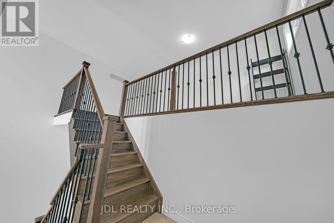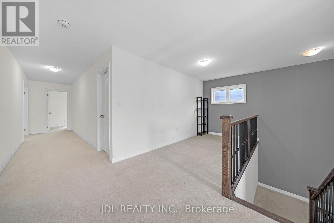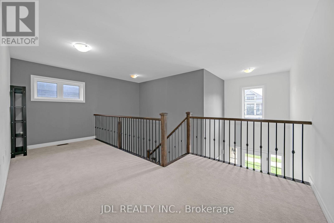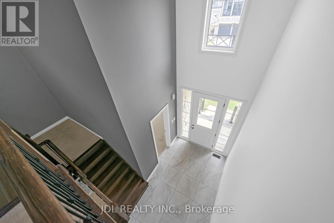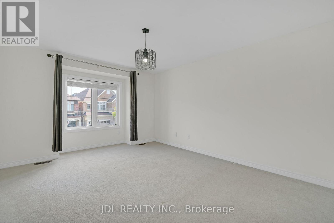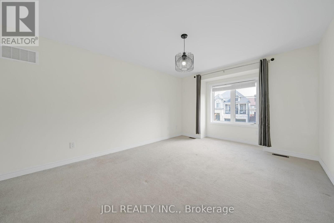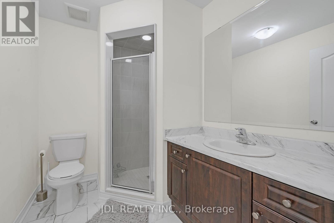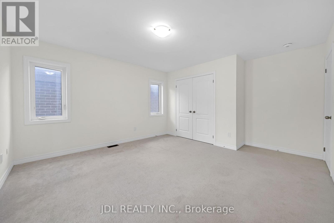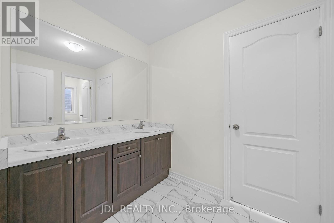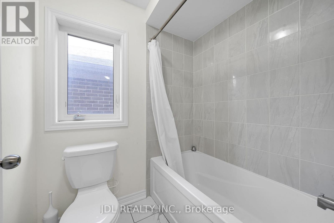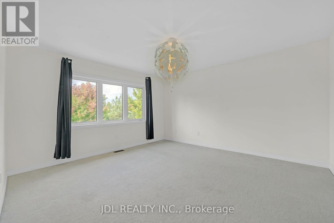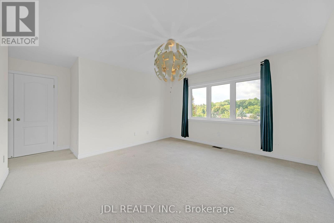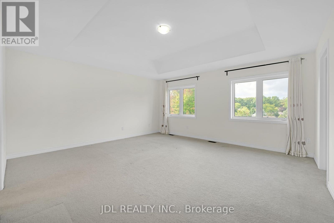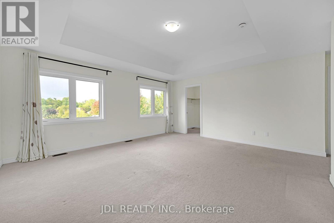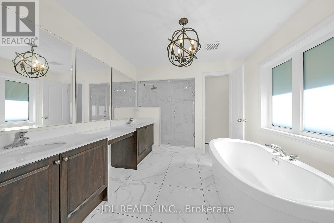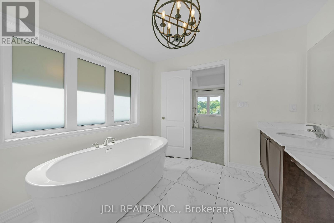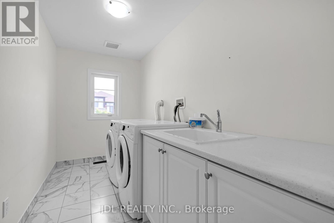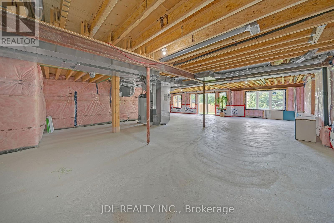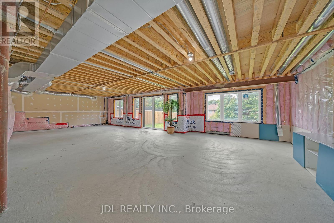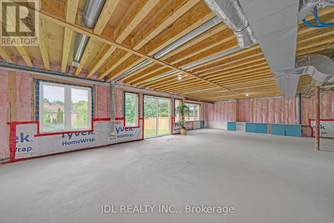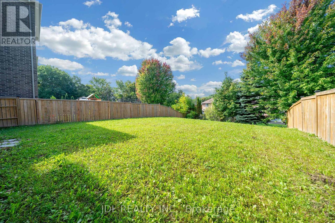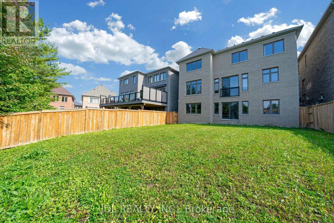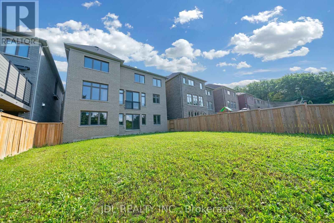24 Forest Edge Crescent East Gwillimbury, Ontario L9N 1R8
$3,800 Monthly
Welcome to this exceptional Holland Landing home featuring 3 built-in garages with direct access! Offering 3,727 sq. ft. of bright and spacious living, this residence sits on an extra-deep lot with a walk-out basement and is perfectly located on a quiet, family-friendly street. The main floor impresses with a stunning library boasting soaring 13+ ft. ceilings, while 9 ft. ceilings on both the main floor and master bedroom create an open and elegant feel. Smooth ceilings throughout add a modern touch. The oversized master retreat showcases double-door entry and a luxurious 5-piece ensuite, making it the perfect place to unwind. A Must See! (id:24801)
Property Details
| MLS® Number | N12431507 |
| Property Type | Single Family |
| Community Name | Holland Landing |
| Parking Space Total | 5 |
Building
| Bathroom Total | 4 |
| Bedrooms Above Ground | 4 |
| Bedrooms Total | 4 |
| Appliances | Dishwasher, Dryer, Garage Door Opener, Stove, Washer, Window Coverings, Refrigerator |
| Basement Development | Unfinished |
| Basement Features | Walk Out |
| Basement Type | N/a (unfinished) |
| Construction Style Attachment | Detached |
| Cooling Type | Central Air Conditioning |
| Exterior Finish | Brick, Stone |
| Fireplace Present | Yes |
| Half Bath Total | 1 |
| Heating Fuel | Natural Gas |
| Heating Type | Forced Air |
| Stories Total | 2 |
| Size Interior | 3,500 - 5,000 Ft2 |
| Type | House |
| Utility Water | Municipal Water |
Parking
| Garage |
Land
| Acreage | No |
| Sewer | Sanitary Sewer |
Rooms
| Level | Type | Length | Width | Dimensions |
|---|---|---|---|---|
| Second Level | Primary Bedroom | 4.57 m | 5.18 m | 4.57 m x 5.18 m |
| Second Level | Bedroom 2 | 3.96 m | 4.27 m | 3.96 m x 4.27 m |
| Second Level | Bedroom 3 | 3.96 m | 3.96 m | 3.96 m x 3.96 m |
| Second Level | Bedroom 4 | 3.66 m | 4.27 m | 3.66 m x 4.27 m |
| Second Level | Loft | 5.52 m | 1.95 m | 5.52 m x 1.95 m |
| Main Level | Living Room | 5.52 m | 6.77 m | 5.52 m x 6.77 m |
| Main Level | Family Room | 3.96 m | 6.03 m | 3.96 m x 6.03 m |
| Main Level | Kitchen | 3.05 m | 5.18 m | 3.05 m x 5.18 m |
| Main Level | Eating Area | 4.02 m | 5.18 m | 4.02 m x 5.18 m |
Contact Us
Contact us for more information
Evelyn He
Broker
(647) 967-0606
105 - 95 Mural Street
Richmond Hill, Ontario L4B 3G2
(905) 731-2266
(905) 731-8076
www.jdlrealty.ca/
Jun Wang
Salesperson
leadinghome.business.site/
www.facebook.com/junwangrealtor
105 - 95 Mural Street
Richmond Hill, Ontario L4B 3G2
(905) 731-2266
(905) 731-8076
www.jdlrealty.ca/


