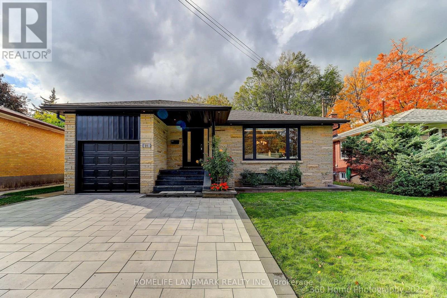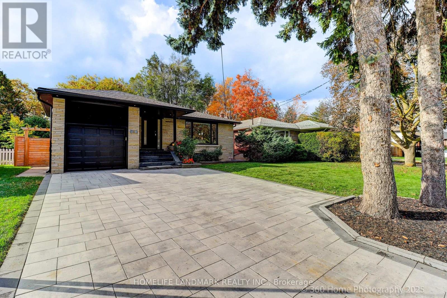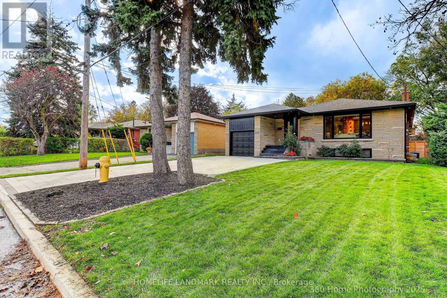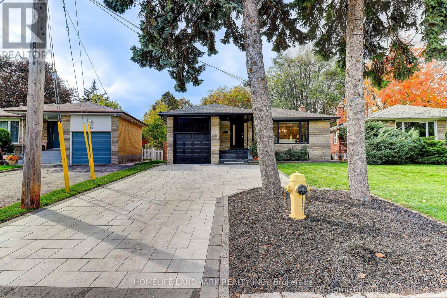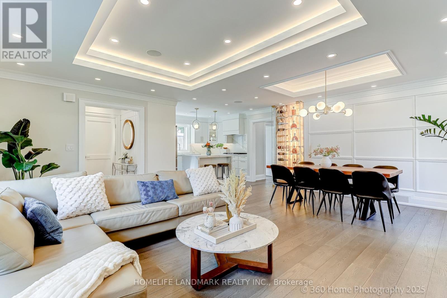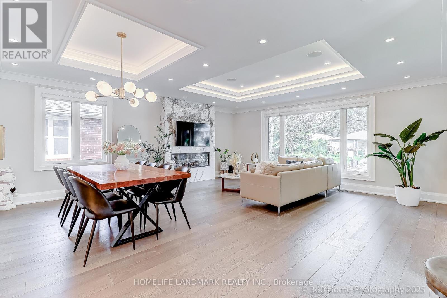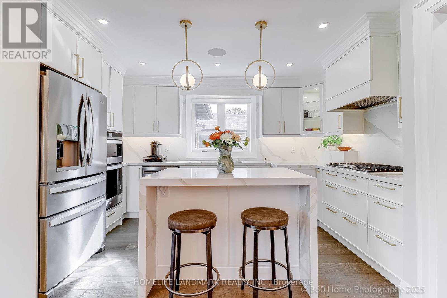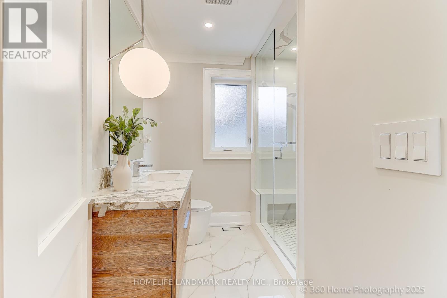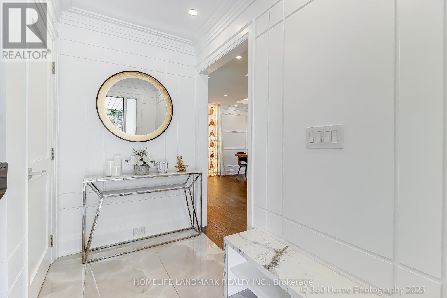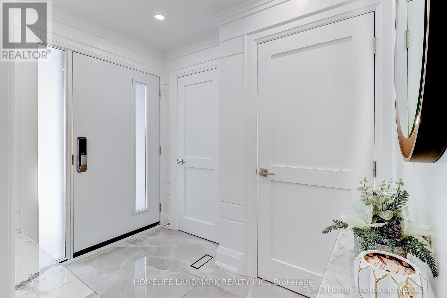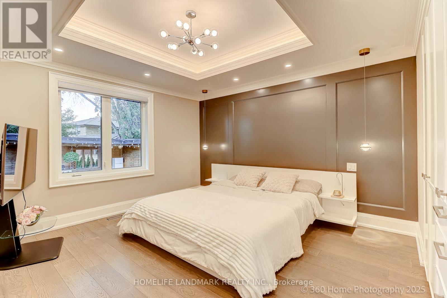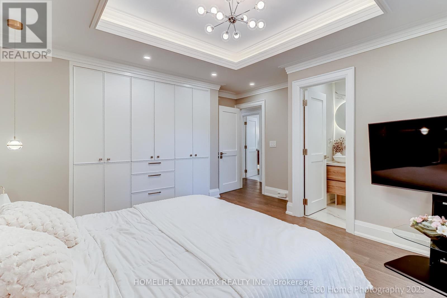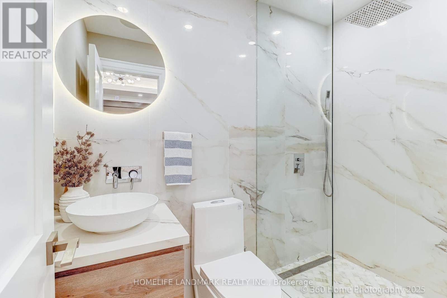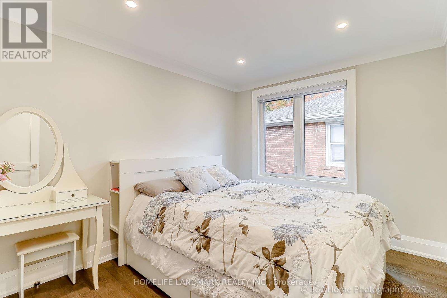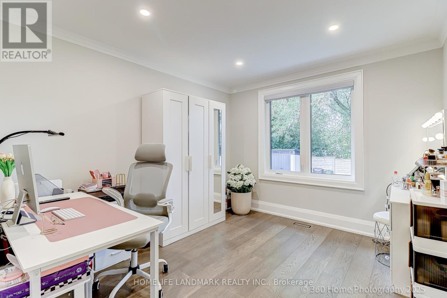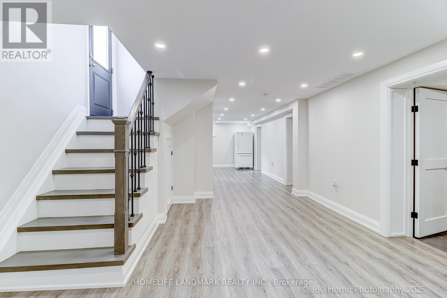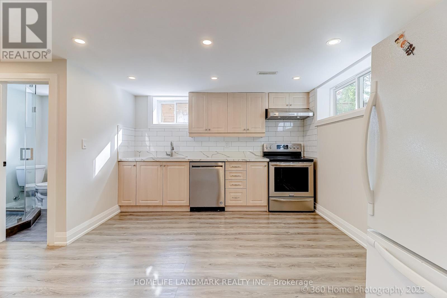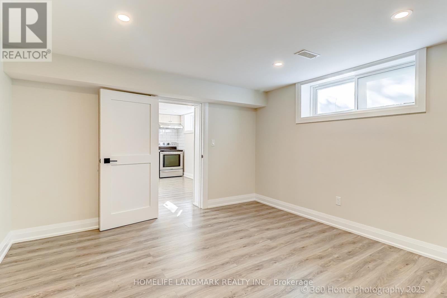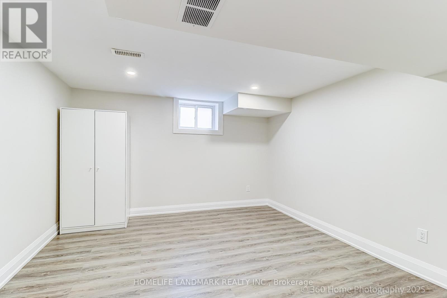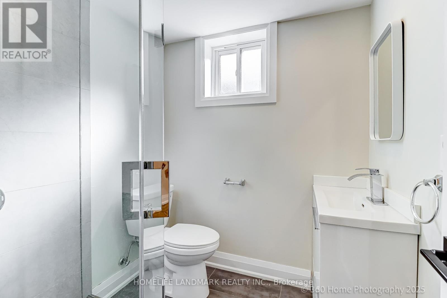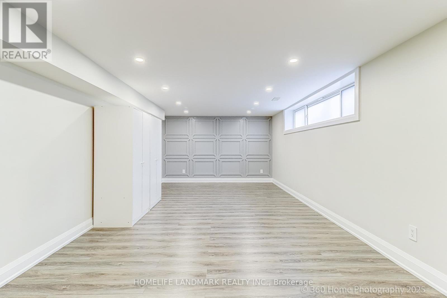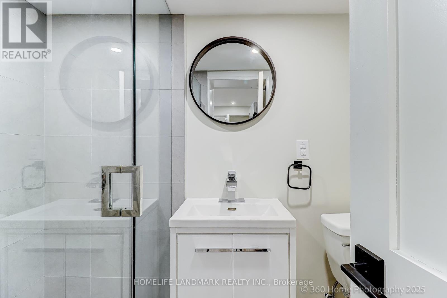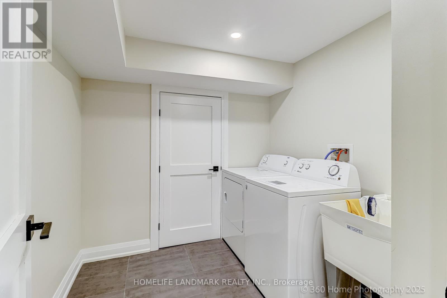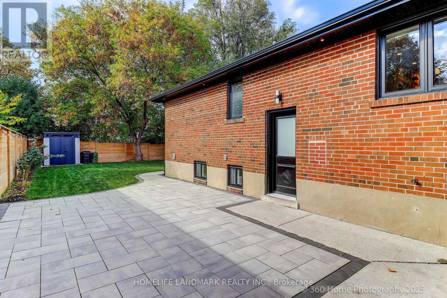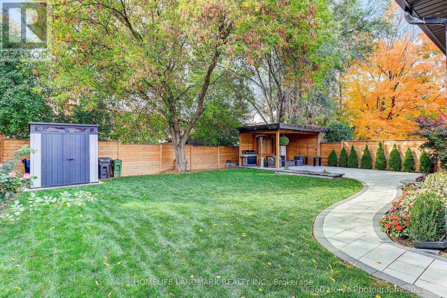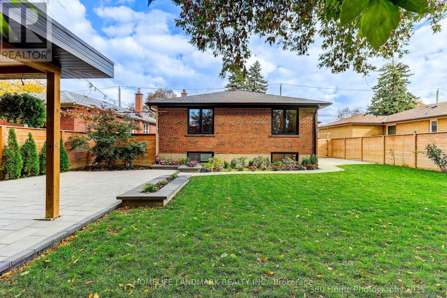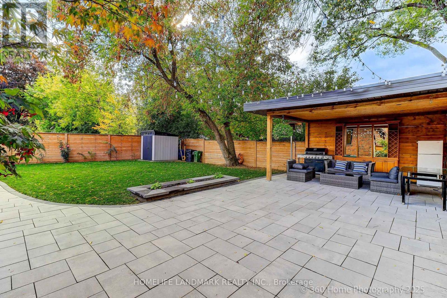24 Evanston Drive Toronto, Ontario M3H 5P1
$1,759,900
Move-in ready! This fully renovated gem in Bathurst Manor sits on a premium 131 ft deep lot (widening to 60 ft at the back). Thoughtfully designed with dropped light ceilings, built-in ceiling speakers, a linear fireplace, and elegant accent wall panelling. The open-concept layout features a modern kitchen with custom cabinetry, under-cabinet lighting, full backsplash, built-in oven, countertop range, and stainless steel appliances. Enjoy luxurious flooring throughout, a primary bedroom with a drop ceiling, custom built-in closet, and spa-inspired bathrooms. Main floor laundry plus a second laundry area in the lower level for added convenience. The private backyard oasis showcases a large cabana, professional landscaping, illuminated flower beds, and ample space for entertaining. The garage includes an EV 40-amp charger. The lower level with separate entrance offers income potential, featuring 2 bedrooms and a studio, ideal for a potential two-unit rental setup. Prime location near top-rated schools, parks, TTC, and Yorkdale Mall. (id:24801)
Property Details
| MLS® Number | C12477370 |
| Property Type | Single Family |
| Community Name | Bathurst Manor |
| Features | Gazebo |
| Parking Space Total | 5 |
| Structure | Porch, Shed |
Building
| Bathroom Total | 4 |
| Bedrooms Above Ground | 3 |
| Bedrooms Below Ground | 2 |
| Bedrooms Total | 5 |
| Amenities | Fireplace(s) |
| Appliances | Oven - Built-in, Range, Dryer, Stove, Washer, Window Coverings, Refrigerator |
| Architectural Style | Bungalow |
| Basement Development | Finished |
| Basement Features | Separate Entrance, Walk Out |
| Basement Type | N/a, N/a (finished) |
| Construction Style Attachment | Detached |
| Cooling Type | Central Air Conditioning |
| Exterior Finish | Brick |
| Fire Protection | Smoke Detectors |
| Fireplace Present | Yes |
| Fireplace Total | 1 |
| Foundation Type | Block |
| Heating Fuel | Natural Gas |
| Heating Type | Forced Air |
| Stories Total | 1 |
| Size Interior | 1,100 - 1,500 Ft2 |
| Type | House |
| Utility Water | Municipal Water |
Parking
| Attached Garage | |
| Garage |
Land
| Acreage | No |
| Fence Type | Fully Fenced |
| Landscape Features | Landscaped |
| Sewer | Sanitary Sewer |
| Size Depth | 131 Ft |
| Size Frontage | 47 Ft ,8 In |
| Size Irregular | 47.7 X 131 Ft ; Widen To 60.05 At Rear; Large Pie-shape |
| Size Total Text | 47.7 X 131 Ft ; Widen To 60.05 At Rear; Large Pie-shape |
Rooms
| Level | Type | Length | Width | Dimensions |
|---|---|---|---|---|
| Basement | Recreational, Games Room | 8.05 m | 3.62 m | 8.05 m x 3.62 m |
| Basement | Bedroom | 3.88 m | 3.43 m | 3.88 m x 3.43 m |
| Basement | Bedroom 2 | 3.88 m | 3.44 m | 3.88 m x 3.44 m |
| Ground Level | Living Room | 5.63 m | 3.11 m | 5.63 m x 3.11 m |
| Ground Level | Kitchen | 2.62 m | 4.24 m | 2.62 m x 4.24 m |
| Ground Level | Dining Room | 5.68 m | 3.07 m | 5.68 m x 3.07 m |
| Ground Level | Primary Bedroom | 4.3 m | 4.53 m | 4.3 m x 4.53 m |
| Ground Level | Bedroom 2 | 3.55 m | 3.07 m | 3.55 m x 3.07 m |
| Ground Level | Bedroom 3 | 3.12 m | 3.42 m | 3.12 m x 3.42 m |
https://www.realtor.ca/real-estate/29022578/24-evanston-drive-toronto-bathurst-manor-bathurst-manor
Contact Us
Contact us for more information
Tracey Tran
Salesperson
7240 Woodbine Ave Unit 103
Markham, Ontario L3R 1A4
(905) 305-1600
(905) 305-1609
www.homelifelandmark.com/


