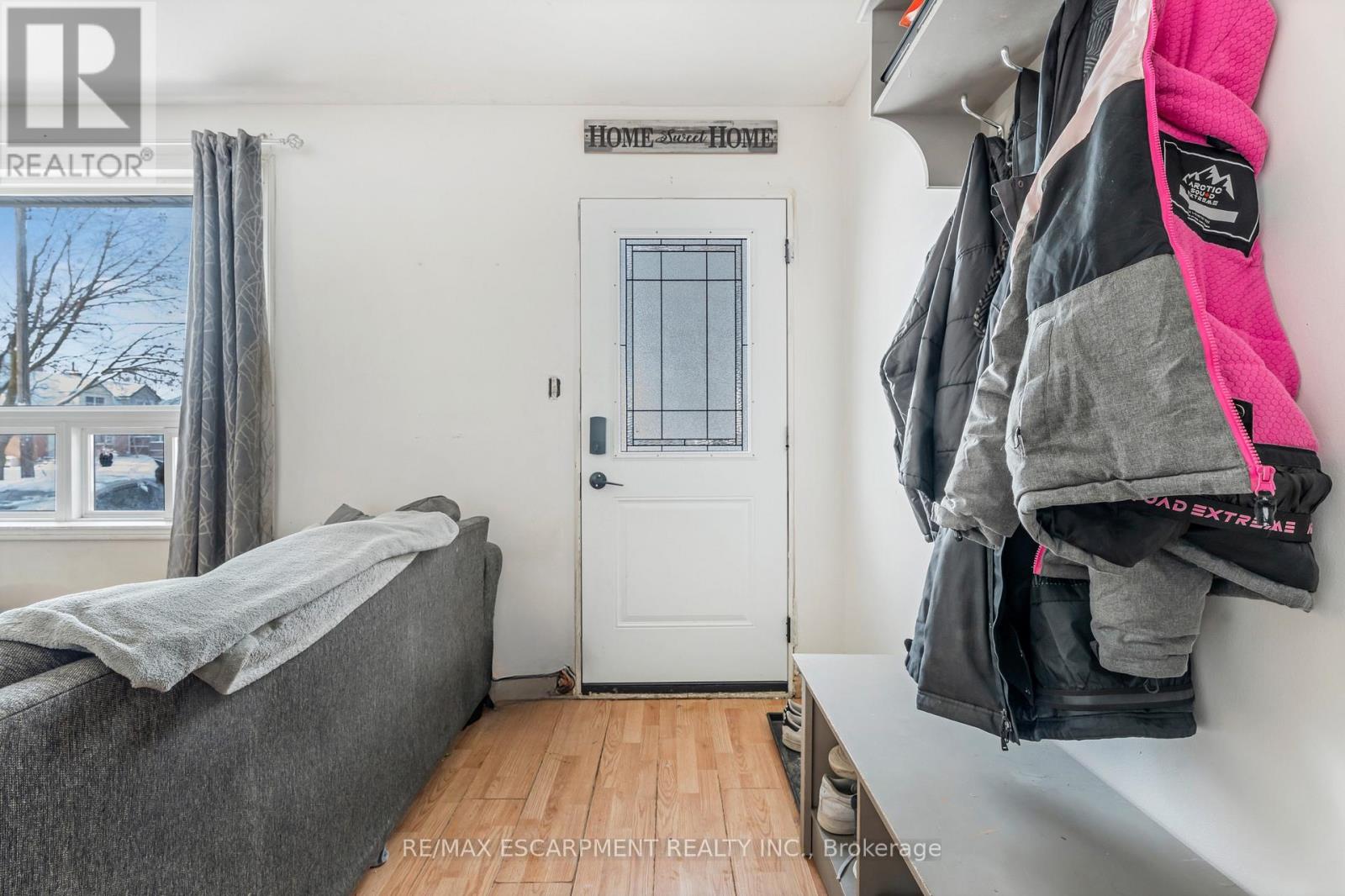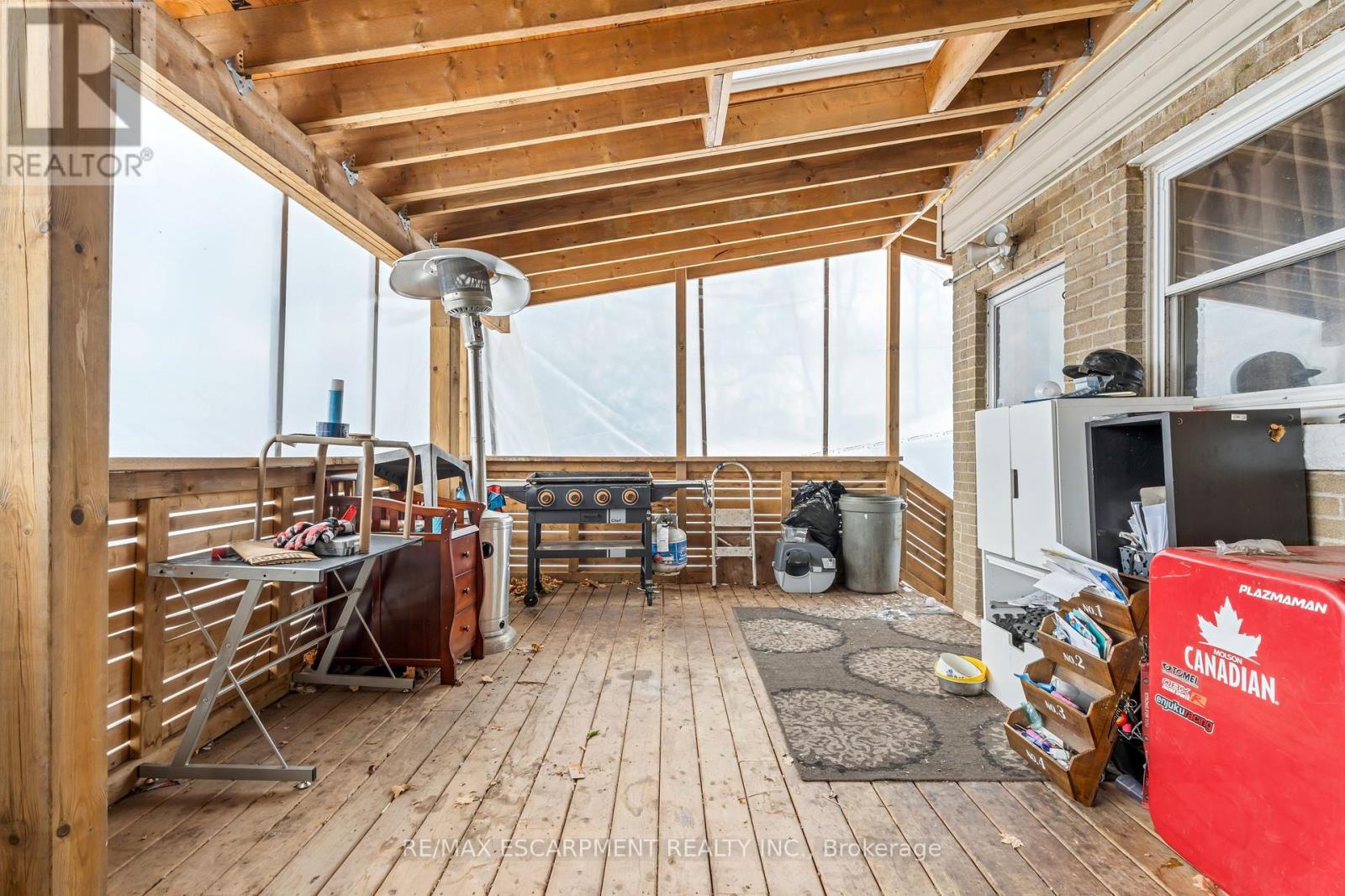24 Eaton Place Hamilton, Ontario L8H 1N7
$549,900
Welcome to 24 Eaton Place, a lovely 3-bedroom, 1.5-bathroom home in Hamilton's family-friendly McQuesten neighbourhood. This home offers a bright and cozy main floor featuring a welcoming living room, a functional kitchen with a walkout to the back deck, and a 4-piece bathroom. The upper level boasts three generous-sized bedrooms, each with ample closet space. The finished basement provides added versatility, with a rec room perfect for a playroom, gym, or additional living space. You'll also find a convenient 2-piece bathroom, a laundry area with brand-new appliances, and a bonus storage room for all your extras. Step outside to enjoy the large fenced backyard, complete with a storage shed and a deck with an overhang - ideal for relaxing or entertaining. Located near parks (with a new splash pad and skate park coming soon), schools, and offering easy highway access, this home is perfect for families and commuters alike. Furnace and A/C were updated in 2016 for your comfort. (id:24801)
Property Details
| MLS® Number | X11965625 |
| Property Type | Single Family |
| Community Name | McQuesten |
| Amenities Near By | Public Transit, Schools |
| Community Features | Community Centre |
| Features | Cul-de-sac |
| Parking Space Total | 4 |
| Structure | Shed |
Building
| Bathroom Total | 2 |
| Bedrooms Above Ground | 3 |
| Bedrooms Total | 3 |
| Appliances | Water Heater, Dryer, Refrigerator, Stove, Washer |
| Basement Development | Finished |
| Basement Type | N/a (finished) |
| Construction Style Attachment | Semi-detached |
| Cooling Type | Central Air Conditioning |
| Exterior Finish | Aluminum Siding, Brick |
| Foundation Type | Block |
| Half Bath Total | 1 |
| Heating Fuel | Natural Gas |
| Heating Type | Forced Air |
| Stories Total | 2 |
| Size Interior | 700 - 1,100 Ft2 |
| Type | House |
| Utility Water | Municipal Water |
Land
| Acreage | No |
| Fence Type | Fenced Yard |
| Land Amenities | Public Transit, Schools |
| Sewer | Sanitary Sewer |
| Size Depth | 100 Ft |
| Size Frontage | 37 Ft ,6 In |
| Size Irregular | 37.5 X 100 Ft |
| Size Total Text | 37.5 X 100 Ft|under 1/2 Acre |
Rooms
| Level | Type | Length | Width | Dimensions |
|---|---|---|---|---|
| Second Level | Primary Bedroom | 5.28 m | 2.9 m | 5.28 m x 2.9 m |
| Second Level | Bedroom 2 | 3.1 m | 2.67 m | 3.1 m x 2.67 m |
| Second Level | Bedroom 3 | 4.09 m | 2.67 m | 4.09 m x 2.67 m |
| Basement | Recreational, Games Room | 5.79 m | 3.05 m | 5.79 m x 3.05 m |
| Basement | Bathroom | Measurements not available | ||
| Basement | Laundry Room | Measurements not available | ||
| Basement | Utility Room | Measurements not available | ||
| Main Level | Kitchen | 3.61 m | 2.74 m | 3.61 m x 2.74 m |
| Main Level | Living Room | 5.18 m | 3.05 m | 5.18 m x 3.05 m |
| Main Level | Bathroom | Measurements not available |
https://www.realtor.ca/real-estate/27898399/24-eaton-place-hamilton-mcquesten-mcquesten
Contact Us
Contact us for more information
Conrad Guy Zurini
Broker of Record
www.remaxescarpment.com/
2180 Itabashi Way #4b
Burlington, Ontario L7M 5A5
(905) 639-7676
(905) 681-9908
www.remaxescarpment.com/


































