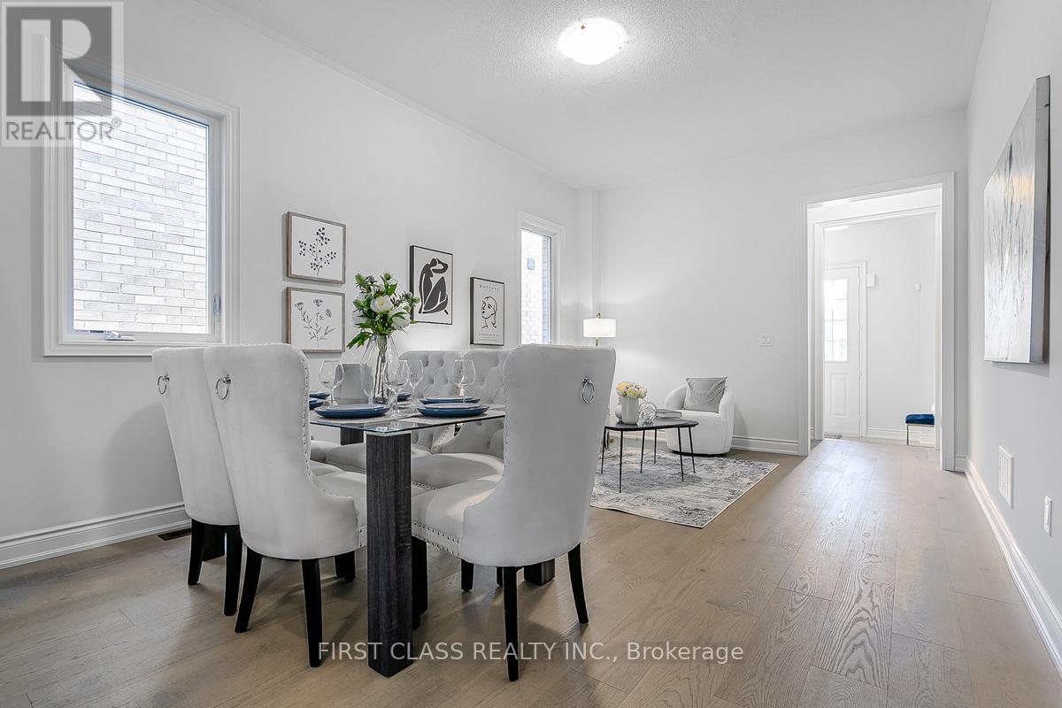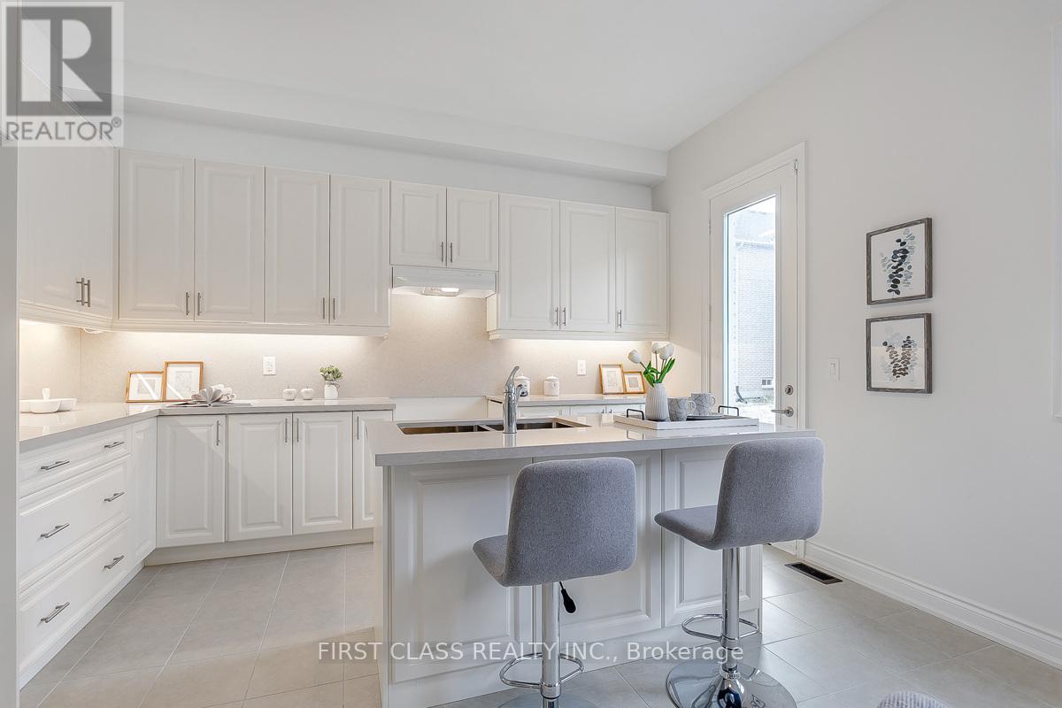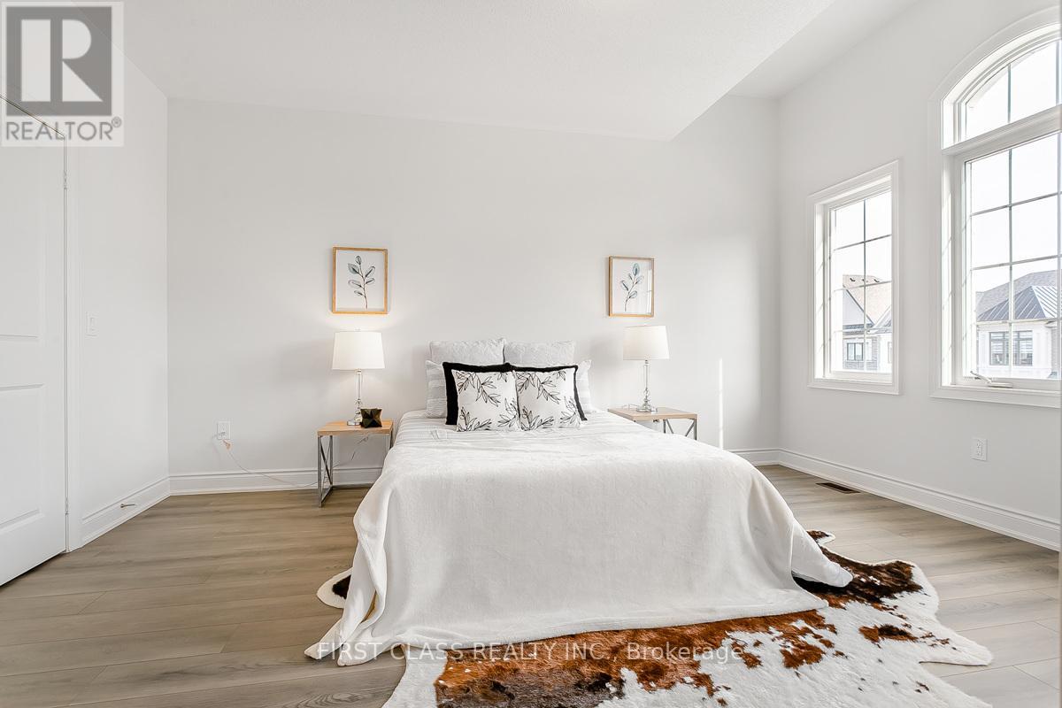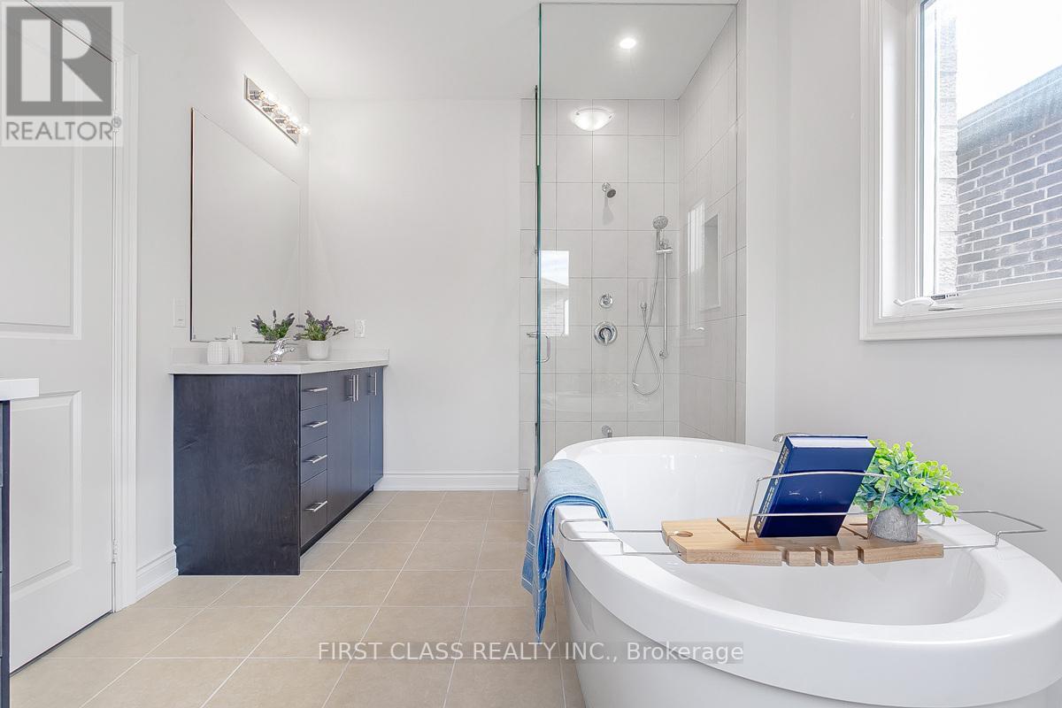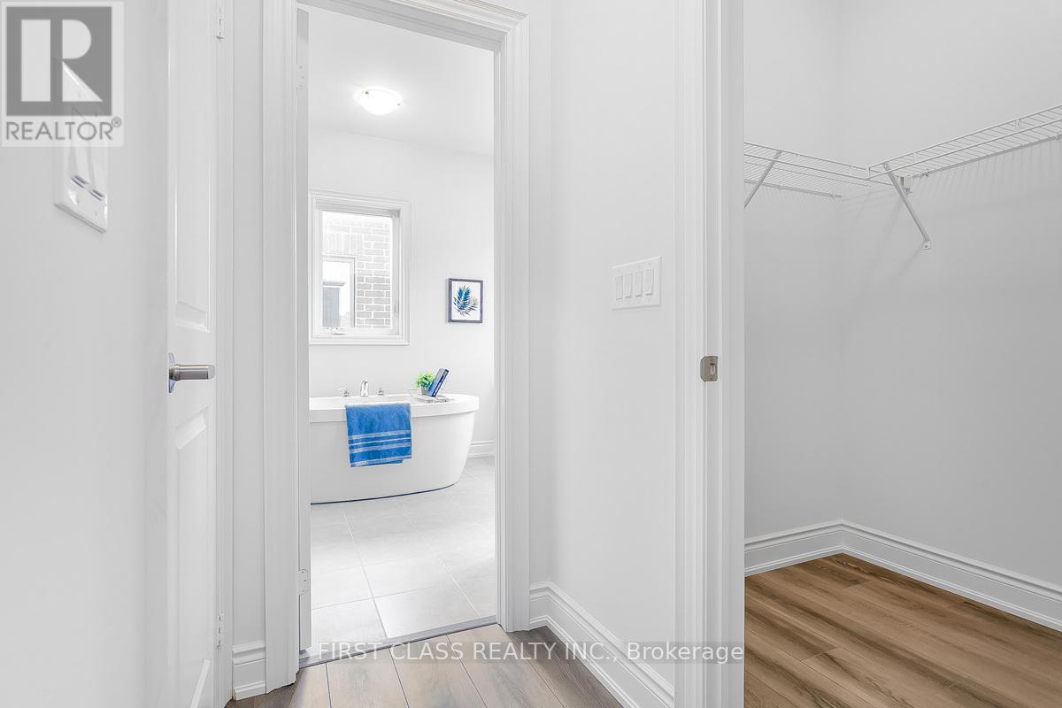24 Current Drive Richmond Hill, Ontario L4S 0M5
$2,399,000
Brand new Greenpark detached home at prime location of Richmond Hill. 41ft Glenrowan-2 model with over $110k upgrades. 2818 sq.ft above ground. No sidewalk. 10ft ceiling & 7 3/4"" hardwood floor on Main. 9ft ceiling & laminate floor on 2nd. 5th bedroom on ground floor w/3pc ensuite provides perfect solution for in-law. Upgraded trendy white kitchen cabinets w/quartz counter, backsplash & LED valance lighting. Family room w/coffered ceiling and gas fireplace. Spacious 4 bedrooms on 2nd floor. Primary bedroom w/double walk-in closets & 5 pcs ensuite. Frameless glass shower & upgraded shower faucets. Raised vanity w/stone counter & under mount sinks. pre-wired surveillance network and security alarm system, central vacuum system, whole-house Wi-Fi wiring, pre-wired ceiling speakers, pre-installed PVC conduit from the basement to the attic for future pot light installation, Electrical vehicle wire in garage. **** EXTRAS **** Surrounded by top public & private schools. Mins driving to hwy 404, costco, Richmond Green Community centre, go stations. (id:24801)
Property Details
| MLS® Number | N11895679 |
| Property Type | Single Family |
| Community Name | Rural Richmond Hill |
| Parking Space Total | 4 |
Building
| Bathroom Total | 5 |
| Bedrooms Above Ground | 5 |
| Bedrooms Total | 5 |
| Amenities | Fireplace(s) |
| Basement Type | Full |
| Construction Style Attachment | Detached |
| Cooling Type | Central Air Conditioning |
| Exterior Finish | Brick |
| Fireplace Present | Yes |
| Fireplace Total | 1 |
| Flooring Type | Hardwood, Ceramic, Laminate |
| Foundation Type | Concrete |
| Half Bath Total | 1 |
| Heating Fuel | Natural Gas |
| Heating Type | Forced Air |
| Stories Total | 2 |
| Type | House |
| Utility Water | Municipal Water |
Parking
| Garage |
Land
| Acreage | No |
| Sewer | Sanitary Sewer |
| Size Depth | 90 Ft ,3 In |
| Size Frontage | 41 Ft |
| Size Irregular | 41.05 X 90.29 Ft |
| Size Total Text | 41.05 X 90.29 Ft |
Rooms
| Level | Type | Length | Width | Dimensions |
|---|---|---|---|---|
| Second Level | Primary Bedroom | 4.95 m | 3.65 m | 4.95 m x 3.65 m |
| Second Level | Bedroom 2 | 3.65 m | 3.04 m | 3.65 m x 3.04 m |
| Second Level | Bedroom 3 | 4.11 m | 3.65 m | 4.11 m x 3.65 m |
| Second Level | Bedroom 4 | 4.8 m | 3.68 m | 4.8 m x 3.68 m |
| Ground Level | Living Room | 5.63 m | 3.68 m | 5.63 m x 3.68 m |
| Ground Level | Dining Room | 5.63 m | 3.68 m | 5.63 m x 3.68 m |
| Ground Level | Kitchen | 4.9 m | 2.26 m | 4.9 m x 2.26 m |
| Ground Level | Family Room | 4.26 m | 3.65 m | 4.26 m x 3.65 m |
| Ground Level | Eating Area | 4.9 m | 2.74 m | 4.9 m x 2.74 m |
| Ground Level | Bedroom 5 | 3.2 m | 2.76 m | 3.2 m x 2.76 m |
https://www.realtor.ca/real-estate/27744037/24-current-drive-richmond-hill-rural-richmond-hill
Contact Us
Contact us for more information
Simon Peng
Broker
www.simonpeng.ca/
www.facebook.com/realtorsimonpeng/
www.linkedin.com/in/simon-peng-13950326/
7481 Woodbine Ave #203
Markham, Ontario L3R 2W1
(905) 604-1010
(905) 604-1111
www.firstclassrealty.ca/
Fan Jiang
Salesperson
7481 Woodbine Ave #203
Markham, Ontario L3R 2W1
(905) 604-1010
(905) 604-1111
www.firstclassrealty.ca/











