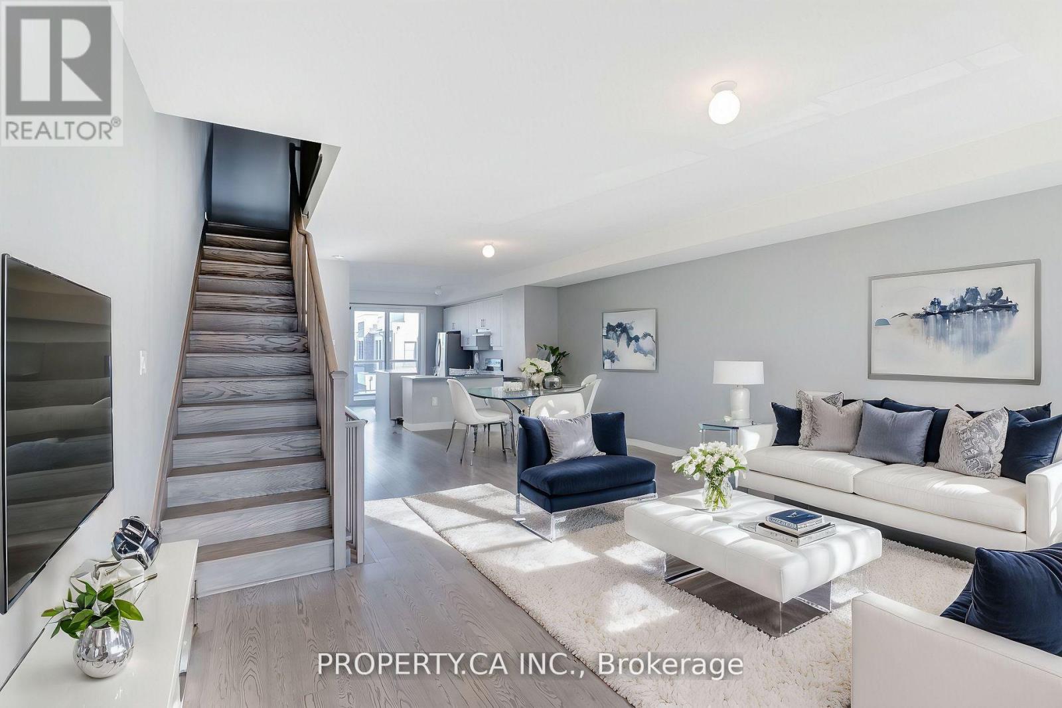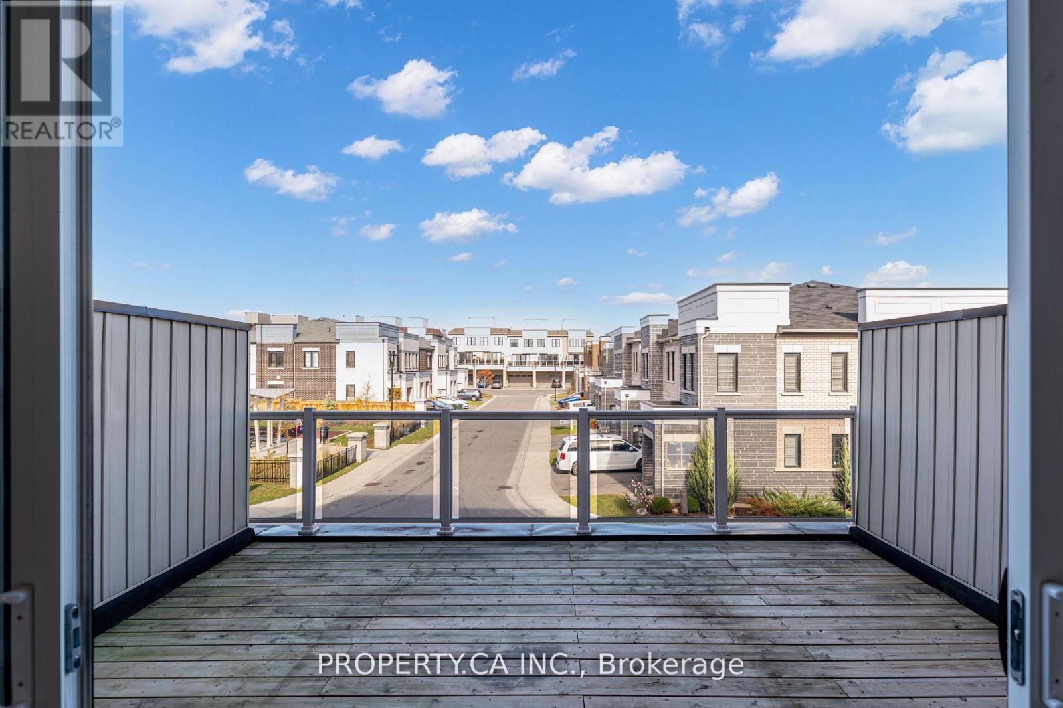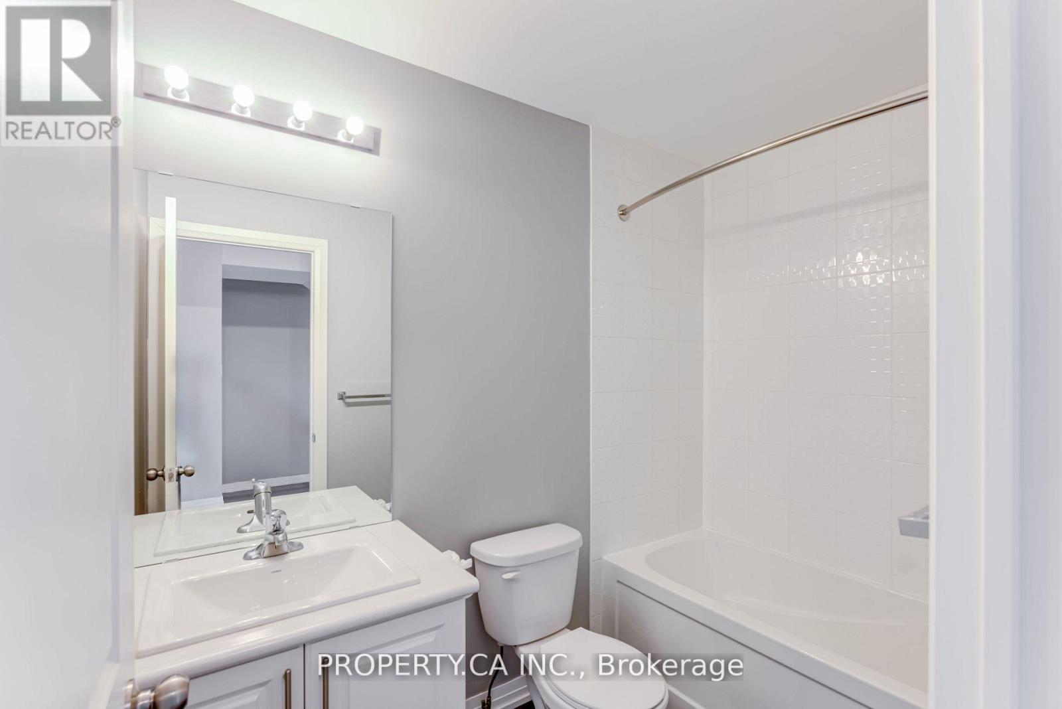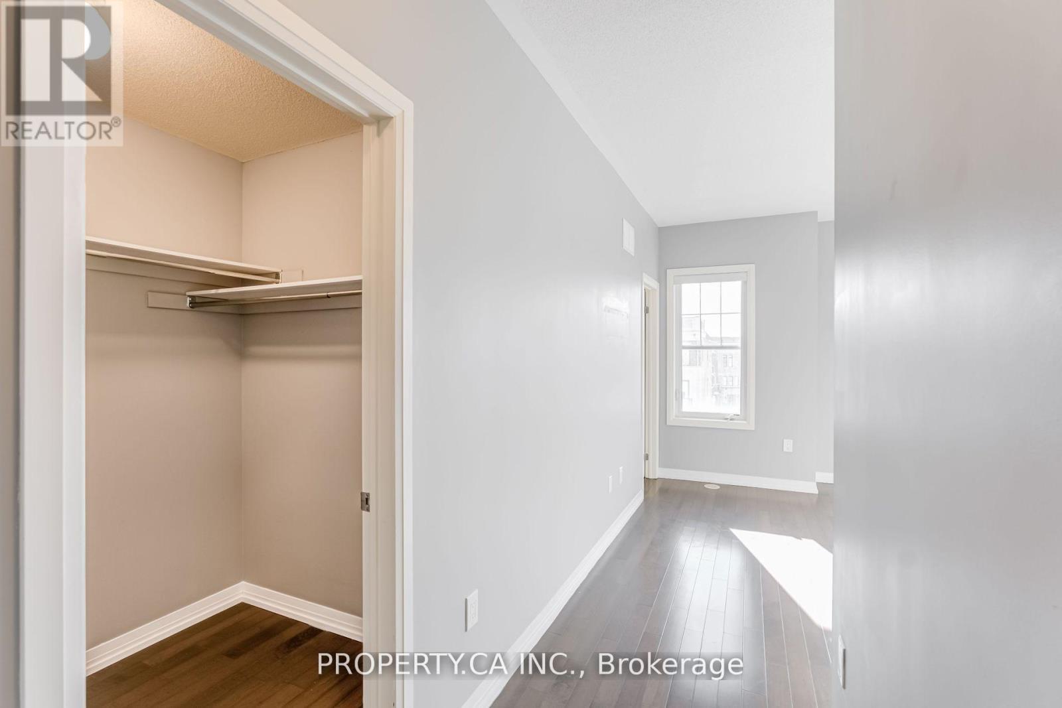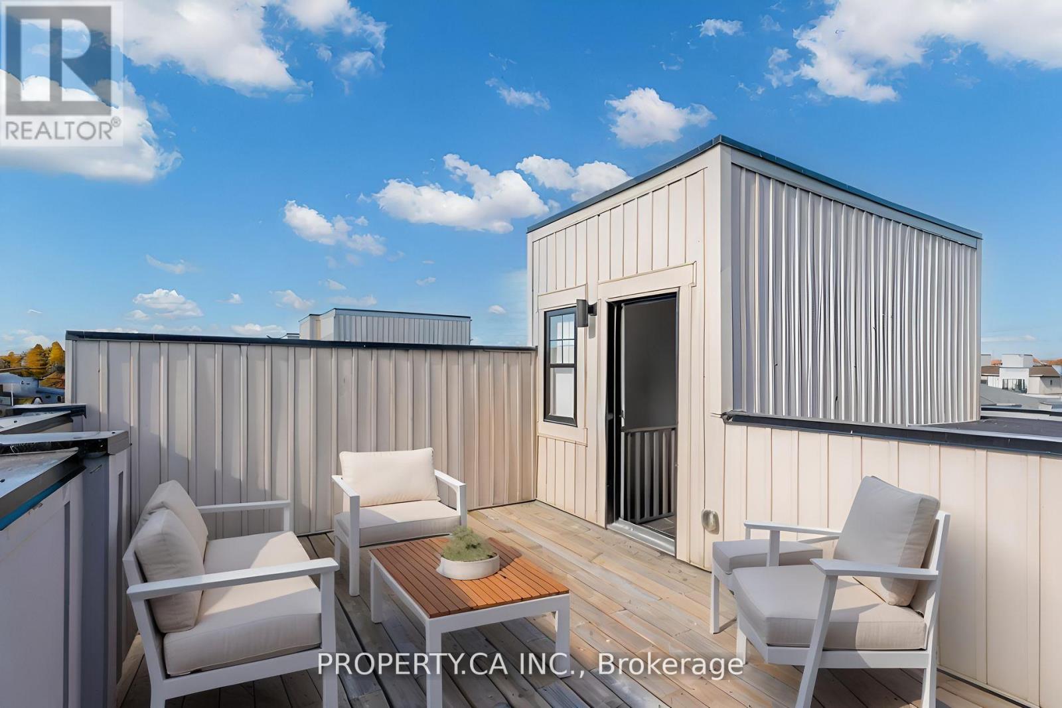24 Clarington Boulevard Clarington, Ontario L1C 3K7
4 Bedroom
4 Bathroom
2,000 - 2,500 ft2
Central Air Conditioning
Forced Air
$868,888
Modern Townhome In The Heart Of Downtown Bowmanville. 4 Beds & 4 Baths. 2162 Sq.Ft Interior Space. Additional Outdoor Space Including 2 Balconies, Large Deck & Upgraded Roof Top Terrace With Views. Convenient 4th Bedroom W/Bathroom On The Ground Floor. Can Also Be Used As An Office. Open Concept Layout, 9 ft Ceilings. $$$ Spent In Upgrades. Upgraded Hardwood Flooring On All Levels. Steps to Loblaws, Restaurants, and Other Multiple Stores. Mins To Hwy! (id:24801)
Property Details
| MLS® Number | E11961633 |
| Property Type | Single Family |
| Community Name | Bowmanville |
| Parking Space Total | 3 |
Building
| Bathroom Total | 4 |
| Bedrooms Above Ground | 4 |
| Bedrooms Total | 4 |
| Appliances | Dryer, Washer, Window Coverings |
| Basement Development | Unfinished |
| Basement Type | N/a (unfinished) |
| Construction Style Attachment | Attached |
| Cooling Type | Central Air Conditioning |
| Exterior Finish | Brick |
| Flooring Type | Hardwood, Tile |
| Half Bath Total | 1 |
| Heating Fuel | Natural Gas |
| Heating Type | Forced Air |
| Size Interior | 2,000 - 2,500 Ft2 |
| Type | Row / Townhouse |
| Utility Water | Municipal Water |
Parking
| Garage |
Land
| Acreage | No |
| Sewer | Sanitary Sewer |
| Size Depth | 78 Ft ,10 In |
| Size Frontage | 18 Ft |
| Size Irregular | 18 X 78.9 Ft |
| Size Total Text | 18 X 78.9 Ft |
Rooms
| Level | Type | Length | Width | Dimensions |
|---|---|---|---|---|
| Second Level | Kitchen | 1.23 m | 2.5 m | 1.23 m x 2.5 m |
| Second Level | Eating Area | 2.74 m | 2.74 m | 2.74 m x 2.74 m |
| Second Level | Living Room | 7.65 m | 4.27 m | 7.65 m x 4.27 m |
| Second Level | Dining Room | 7.65 m | 4.27 m | 7.65 m x 4.27 m |
| Third Level | Primary Bedroom | 3.97 m | 3.38 m | 3.97 m x 3.38 m |
| Third Level | Bedroom 2 | 3.23 m | 2.68 m | 3.23 m x 2.68 m |
| Third Level | Bedroom 3 | 3.95 m | 2.5 m | 3.95 m x 2.5 m |
| Ground Level | Bedroom 4 | 3.11 m | 2.99 m | 3.11 m x 2.99 m |
| Ground Level | Laundry Room | 2.44 m | 2.14 m | 2.44 m x 2.14 m |
Contact Us
Contact us for more information
Sarah Gatpandan
Salesperson
Property.ca Inc.
31 Disera Drive Suite 250
Thornhill, Ontario L4J 0A7
31 Disera Drive Suite 250
Thornhill, Ontario L4J 0A7
(416) 583-1660













