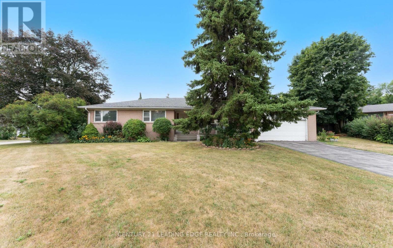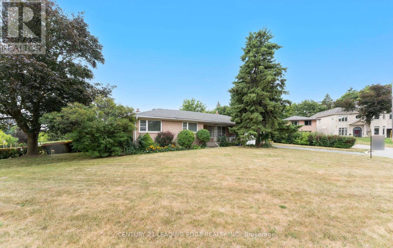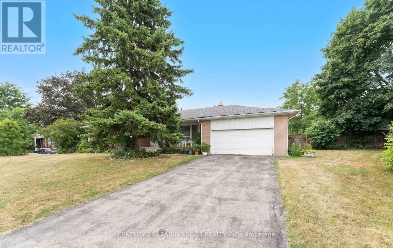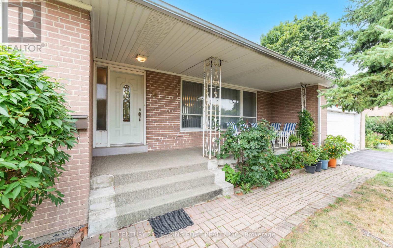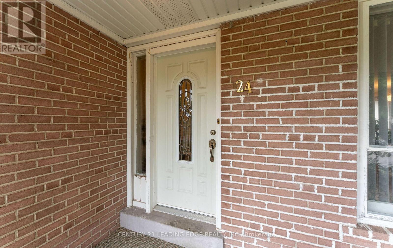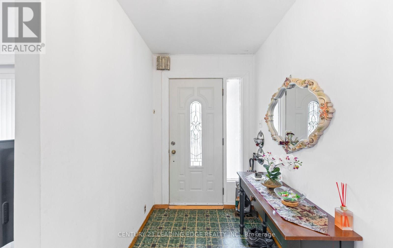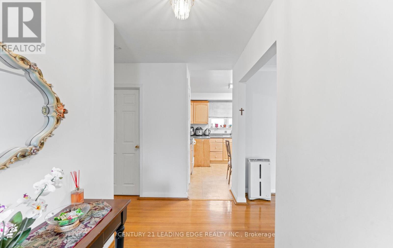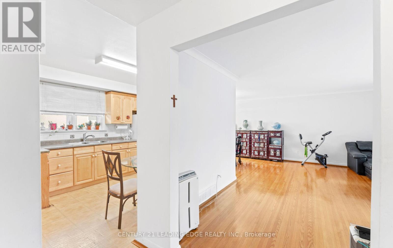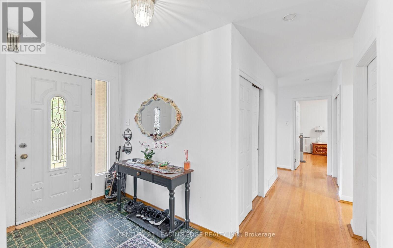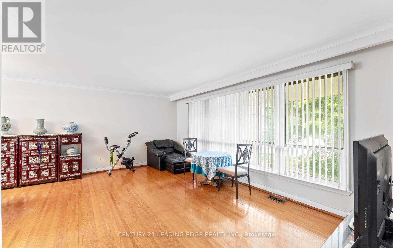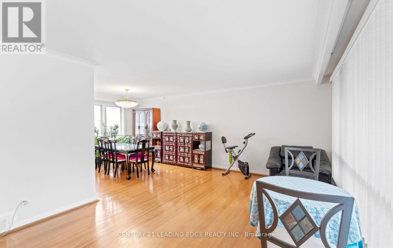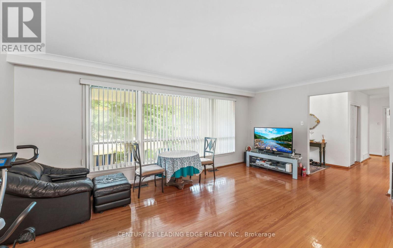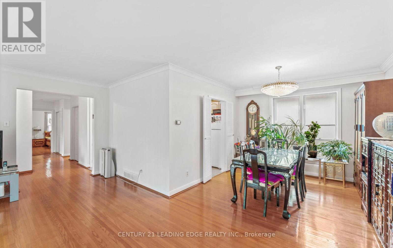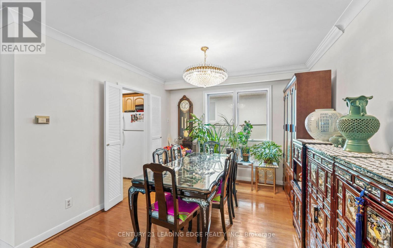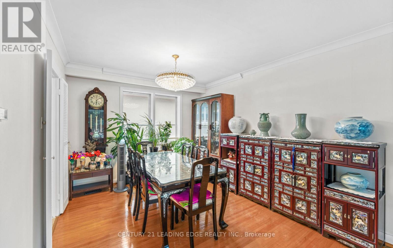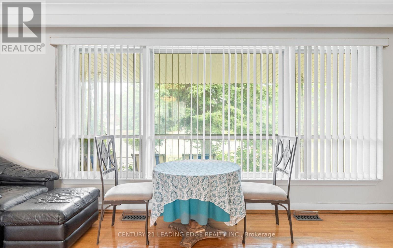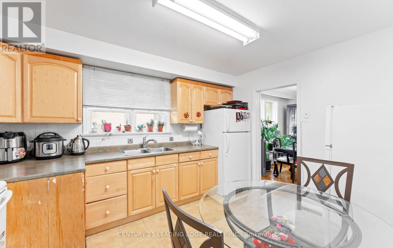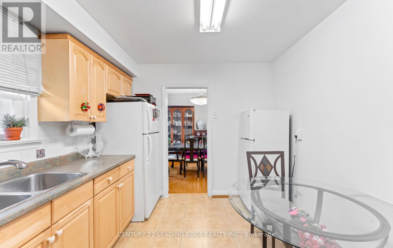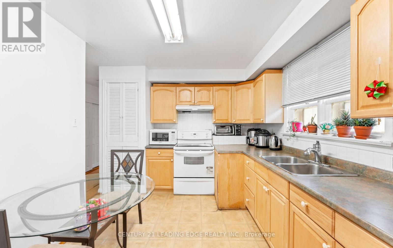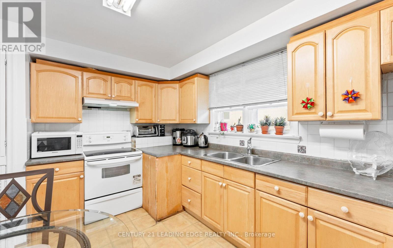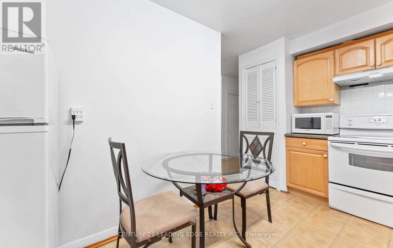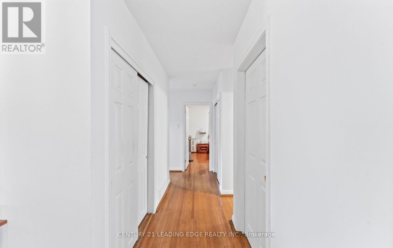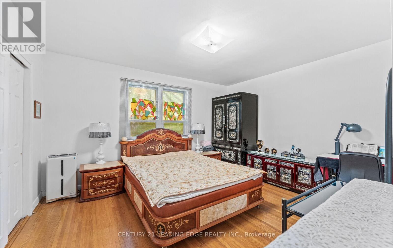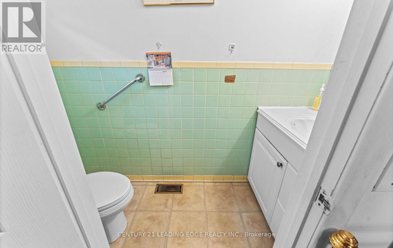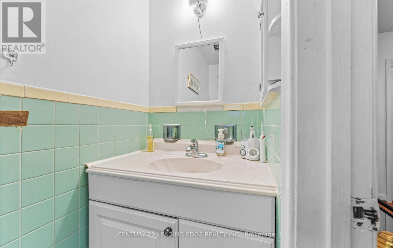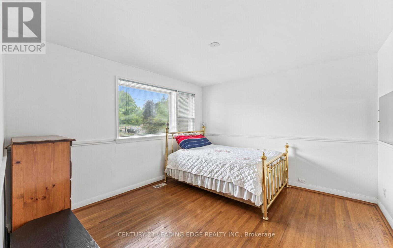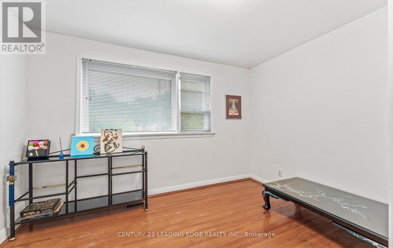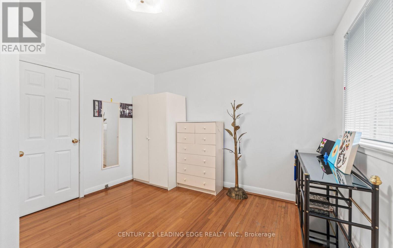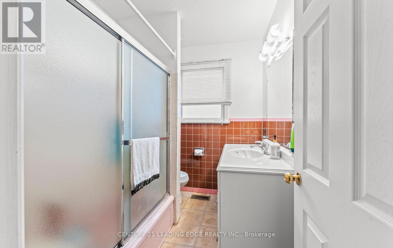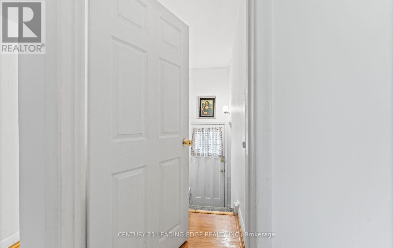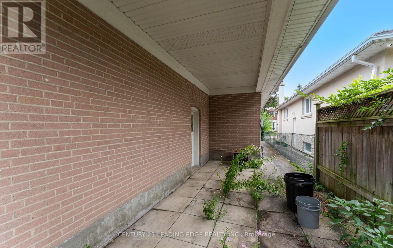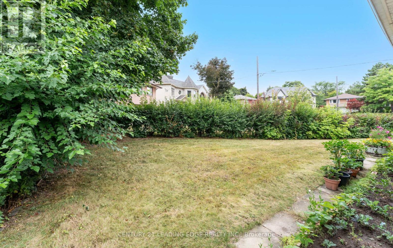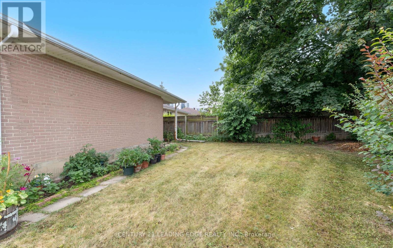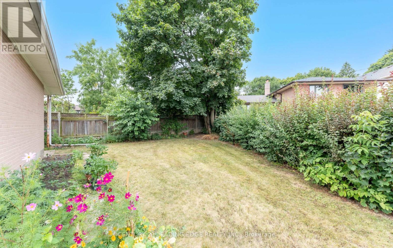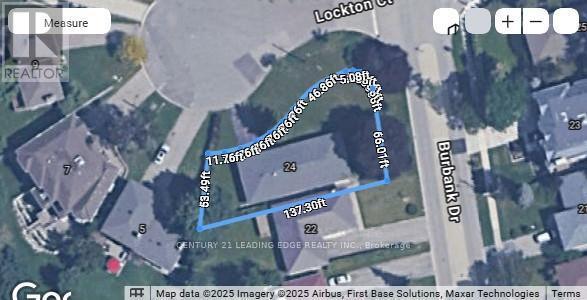24 Burbank Drive Toronto, Ontario M2K 1M8
$2,388,000
Spectacular Bayview Village bungalow on a premium 78 x 126 lot, nestled on a quiet court with no through traffic a rare find with endless possibilities! **Renovate, expand, or build your dream home** in one of Torontos most desirable neighbourhoods. Features a basement apartment with separate entrance, ideal for in-law suite or rental potential.Enjoy unmatched convenience with Bayview Village Shopping Centre, Bessarion Subway Station, Hwy 401/404, YMCA, and East Don Parkland trails all nearby. Families will appreciate being in the catchment for top-rated schools including Elkhorn PS, Bayview MS, and Earl Haig SS. A perfect blend of nature, amenities, and community this is a prime opportunity not to be missed! (id:24801)
Property Details
| MLS® Number | C12355654 |
| Property Type | Single Family |
| Community Name | Bayview Village |
| Amenities Near By | Park, Schools, Public Transit, Hospital |
| Equipment Type | Water Heater |
| Features | Cul-de-sac, Irregular Lot Size, Carpet Free |
| Parking Space Total | 4 |
| Rental Equipment Type | Water Heater |
Building
| Bathroom Total | 3 |
| Bedrooms Above Ground | 3 |
| Bedrooms Below Ground | 3 |
| Bedrooms Total | 6 |
| Age | 51 To 99 Years |
| Appliances | Garage Door Opener Remote(s) |
| Architectural Style | Bungalow |
| Basement Development | Partially Finished |
| Basement Features | Separate Entrance |
| Basement Type | N/a (partially Finished), N/a |
| Construction Style Attachment | Detached |
| Cooling Type | Central Air Conditioning |
| Exterior Finish | Brick |
| Fireplace Present | Yes |
| Foundation Type | Concrete |
| Half Bath Total | 1 |
| Heating Fuel | Natural Gas |
| Heating Type | Forced Air |
| Stories Total | 1 |
| Size Interior | 1,100 - 1,500 Ft2 |
| Type | House |
| Utility Water | Municipal Water |
Parking
| Attached Garage | |
| Garage |
Land
| Acreage | No |
| Land Amenities | Park, Schools, Public Transit, Hospital |
| Sewer | Sanitary Sewer |
| Size Depth | 126 Ft ,7 In |
| Size Frontage | 78 Ft ,9 In |
| Size Irregular | 78.8 X 126.6 Ft |
| Size Total Text | 78.8 X 126.6 Ft |
https://www.realtor.ca/real-estate/28757671/24-burbank-drive-toronto-bayview-village-bayview-village
Contact Us
Contact us for more information
Sarah Lee
Salesperson
18 Wynford Drive #214
Toronto, Ontario M3C 3S2
(416) 686-1500
(416) 386-0777
leadingedgerealty.c21.ca


