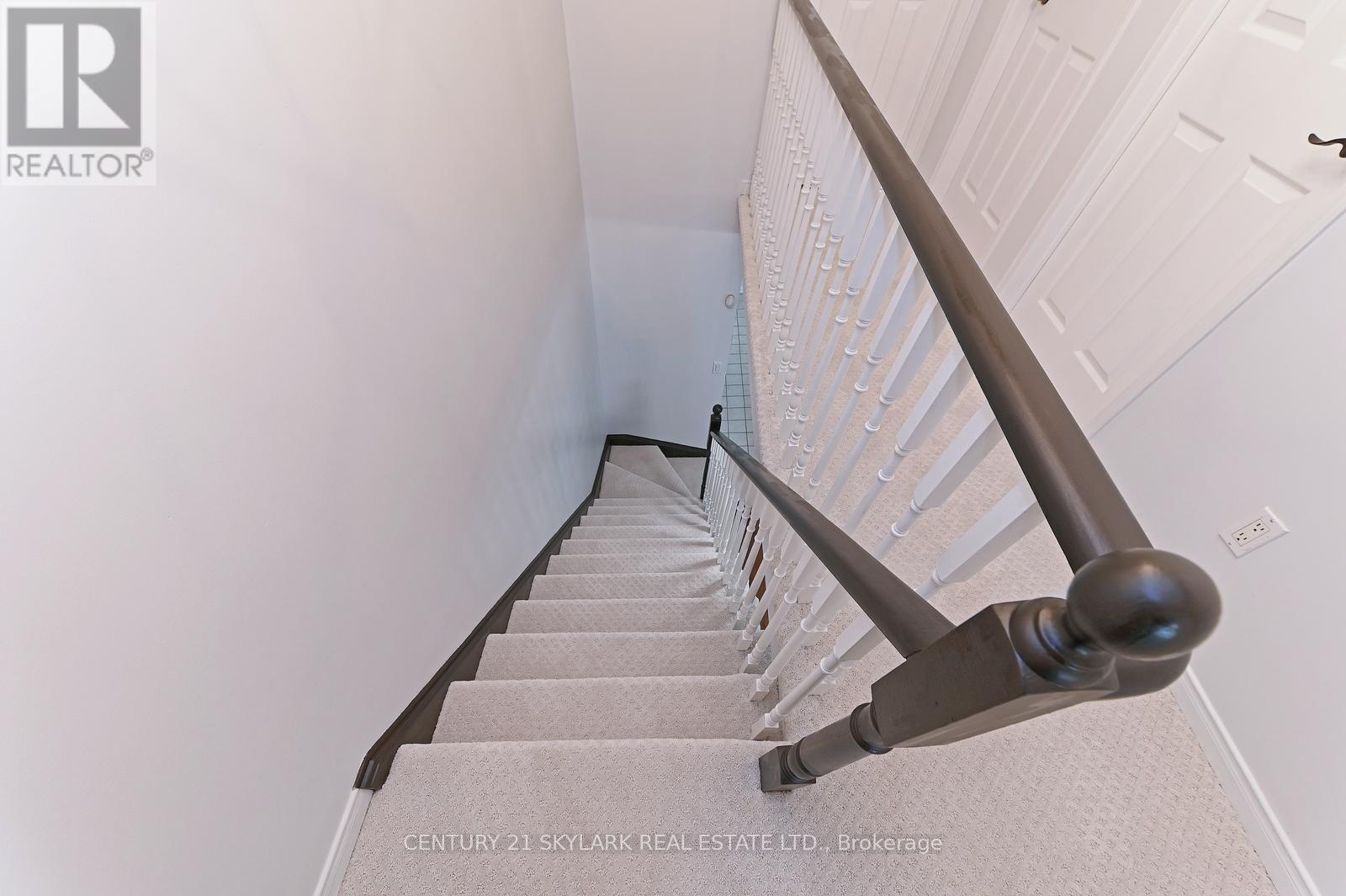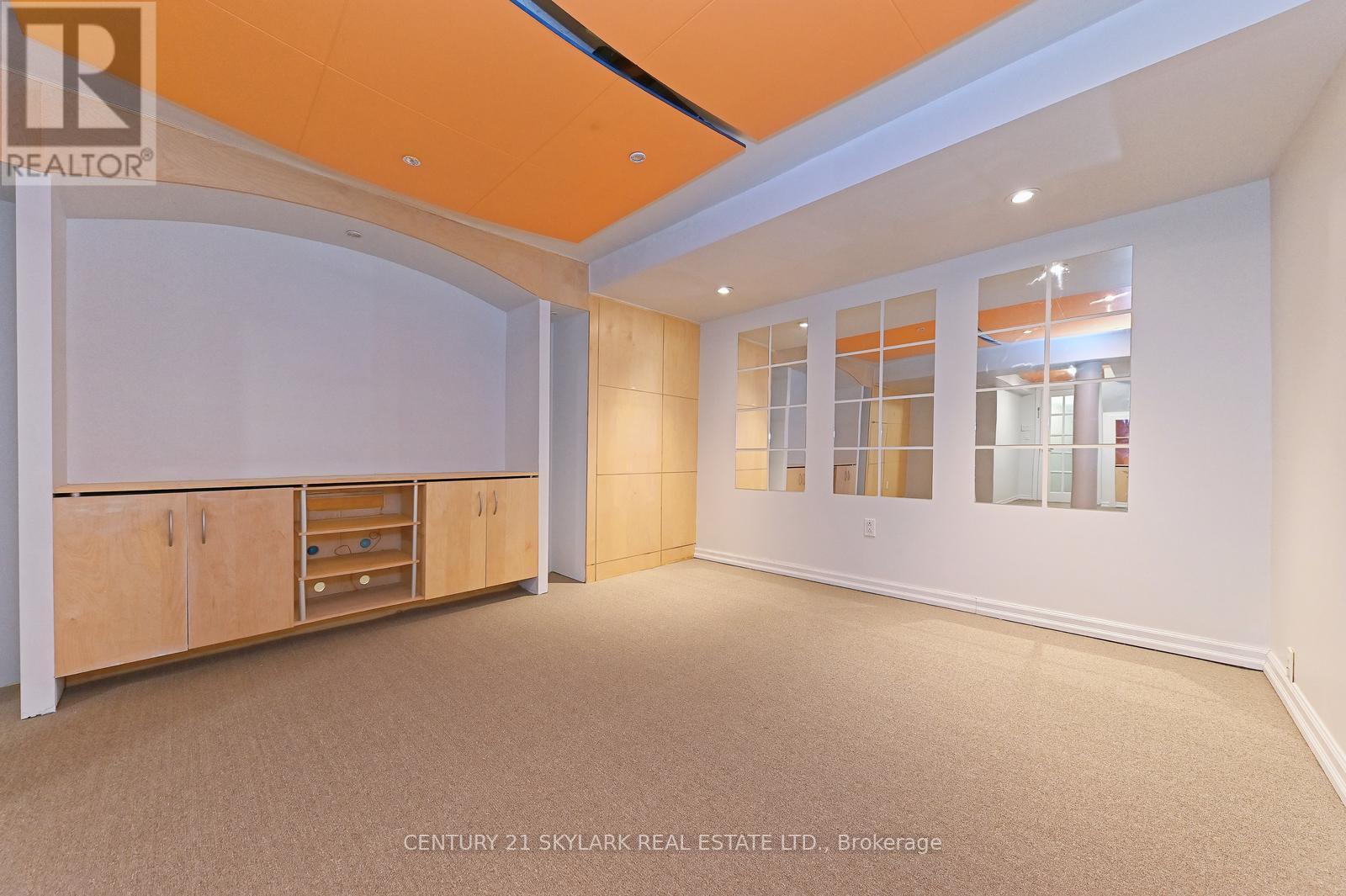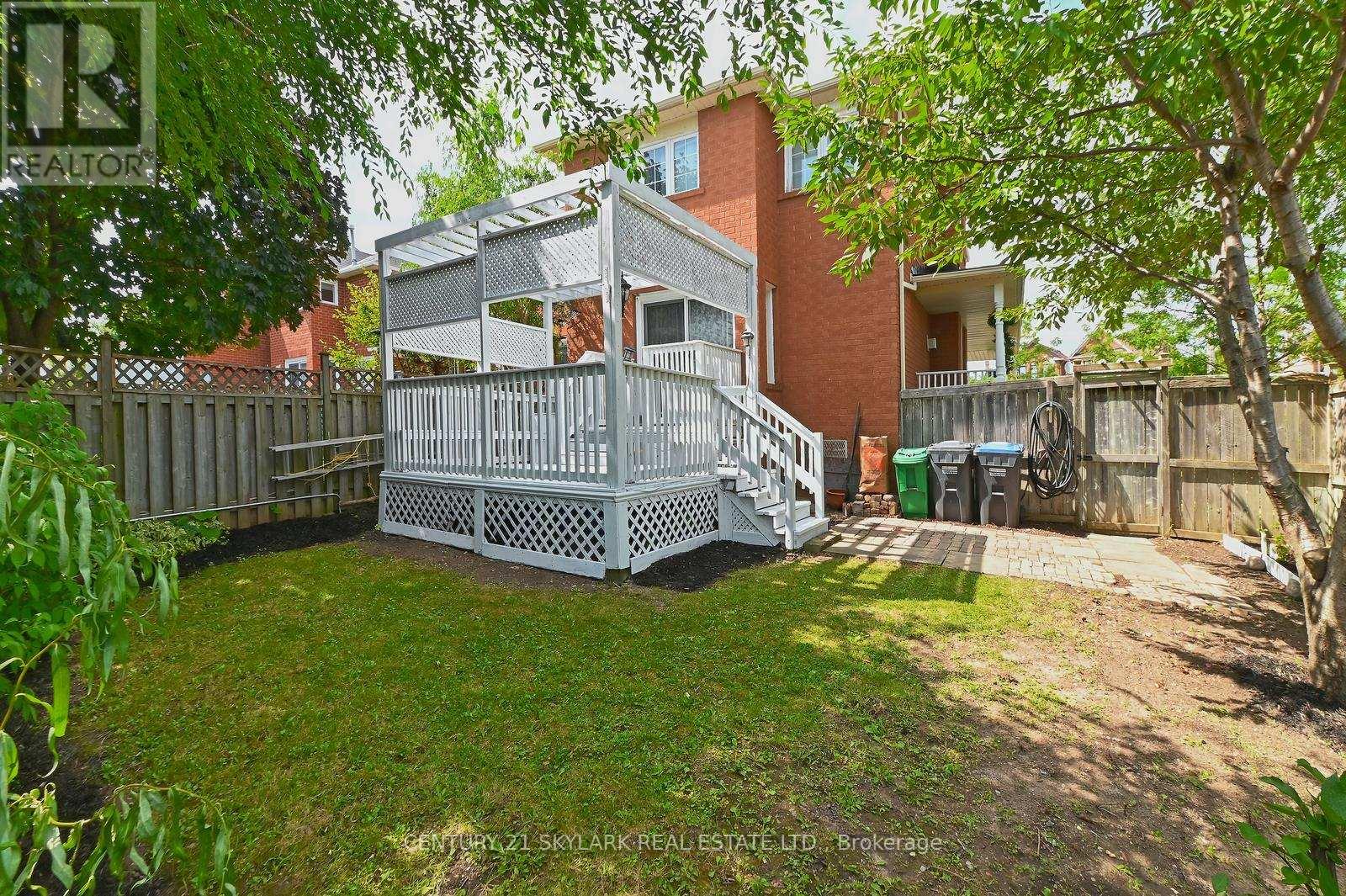24 Alaskan Summit Court Brampton, Ontario L6R 1P1
$939,900
**SEE VIRTUAL TOUR**Detached Home Linked By Garage**Corner Lot With 4 Car Driveway and No Side Walk**1509 Sqft As Per MPAC**New Kitchen**Newly Painted Throughout**New Broadloom**Roof Replaced in 2017**Wrap Around Veranda**Cosy 3 Sided Gas Fireplace**Upgraded Light Fixtures**Basement Finished With Rec Room**Very Easy to Create a Separate Entrance from the Rear or the Side of the House** **EXTRAS** **Home is Located in a Very Desirable Area Closed to Hospital, Medical Buildings, Schools, Community Centre, Shopping and Transportation Routes**Large Deck Great for Family Entertaining**Large Corner Lot** ** This is a linked property.** (id:24801)
Property Details
| MLS® Number | W11927433 |
| Property Type | Single Family |
| Community Name | Sandringham-Wellington |
| Parking Space Total | 5 |
Building
| Bathroom Total | 3 |
| Bedrooms Above Ground | 3 |
| Bedrooms Total | 3 |
| Appliances | Dishwasher, Dryer, Refrigerator, Stove, Washer |
| Basement Development | Finished |
| Basement Type | N/a (finished) |
| Construction Style Attachment | Detached |
| Cooling Type | Central Air Conditioning |
| Exterior Finish | Brick |
| Fireplace Present | Yes |
| Flooring Type | Laminate, Carpeted |
| Half Bath Total | 2 |
| Heating Fuel | Natural Gas |
| Heating Type | Forced Air |
| Stories Total | 2 |
| Size Interior | 1,500 - 2,000 Ft2 |
| Type | House |
| Utility Water | Municipal Water |
Parking
| Attached Garage |
Land
| Acreage | No |
| Sewer | Sanitary Sewer |
| Size Depth | 115 Ft ,4 In |
| Size Frontage | 45 Ft ,8 In |
| Size Irregular | 45.7 X 115.4 Ft ; Rear- 39.34ft |
| Size Total Text | 45.7 X 115.4 Ft ; Rear- 39.34ft |
Rooms
| Level | Type | Length | Width | Dimensions |
|---|---|---|---|---|
| Second Level | Primary Bedroom | 4.4 m | 3.25 m | 4.4 m x 3.25 m |
| Second Level | Bedroom 2 | 3.65 m | 3 m | 3.65 m x 3 m |
| Second Level | Bedroom 3 | 3.1 m | 3 m | 3.1 m x 3 m |
| Main Level | Living Room | 6.25 m | 2.85 m | 6.25 m x 2.85 m |
| Main Level | Dining Room | 6.25 m | 2.85 m | 6.25 m x 2.85 m |
| Main Level | Kitchen | 4 m | 2.9 m | 4 m x 2.9 m |
| Main Level | Eating Area | 2.9 m | 2.25 m | 2.9 m x 2.25 m |
Contact Us
Contact us for more information
Manjit Saggu
Broker of Record
www.teamsaggu.com/
1087 Meyerside Dr #16
Mississauga, Ontario L5T 1M5
(905) 673-3100
(905) 673-3108
www.century21skylark.com











































