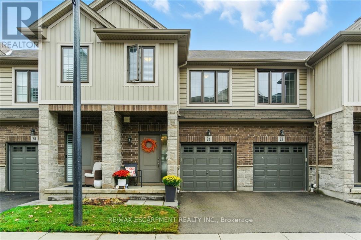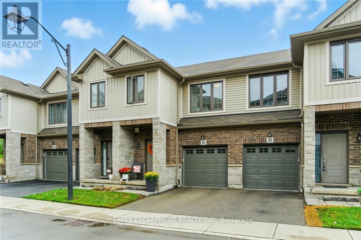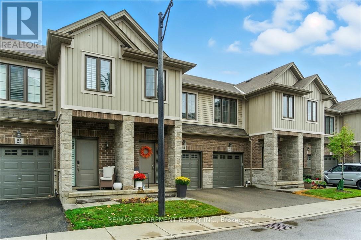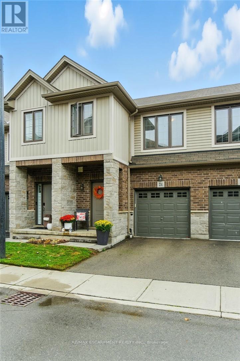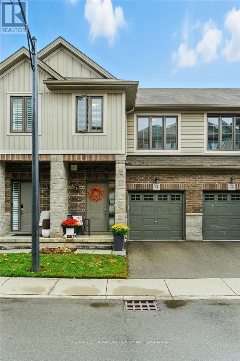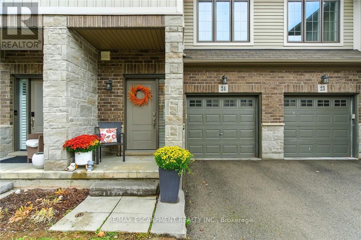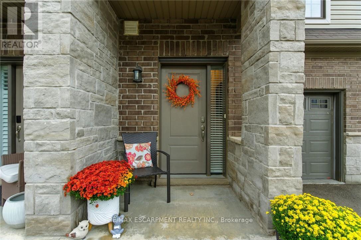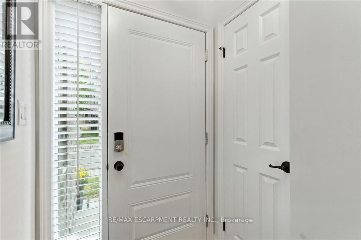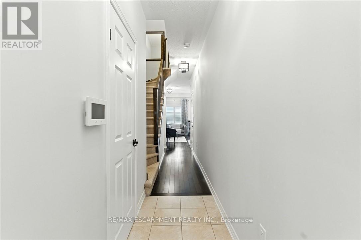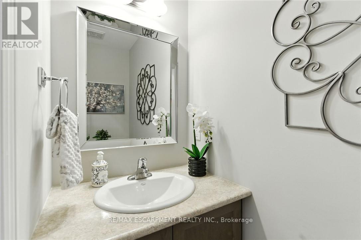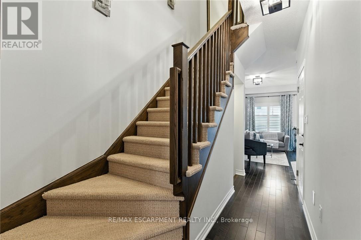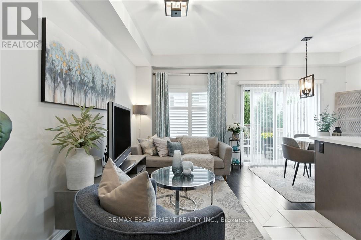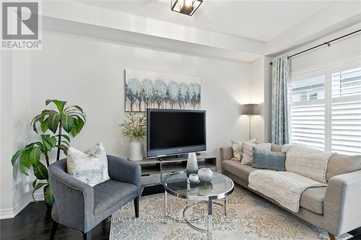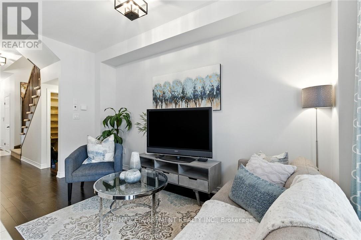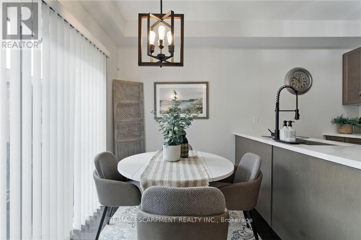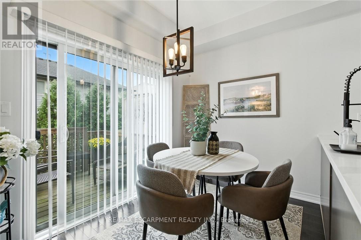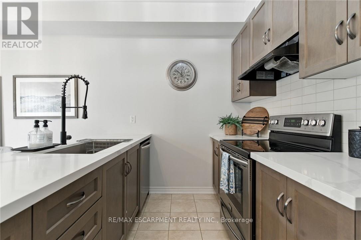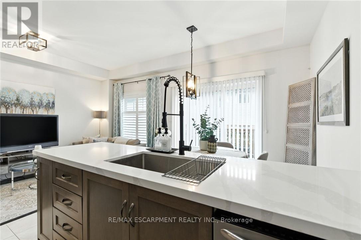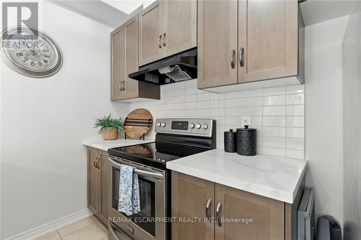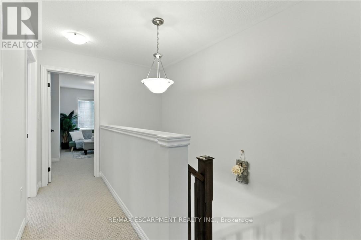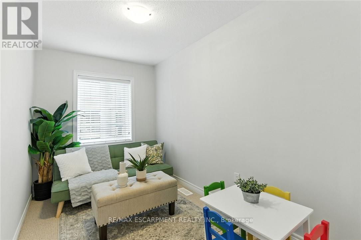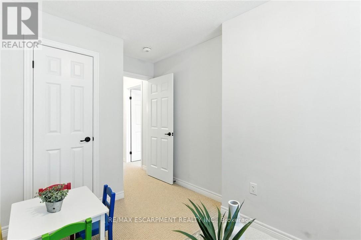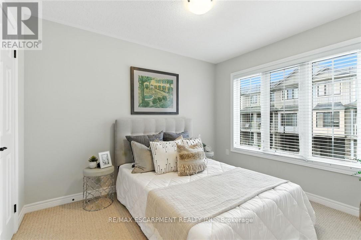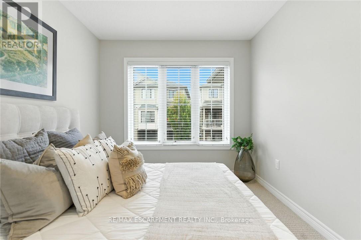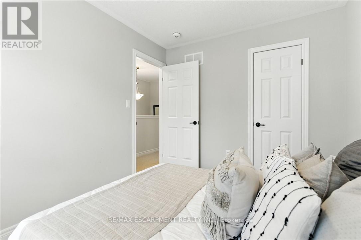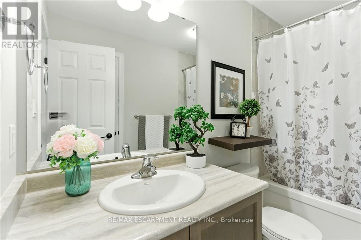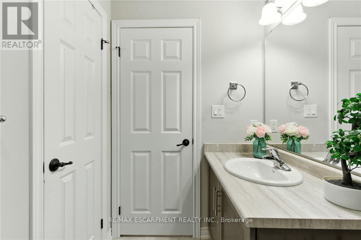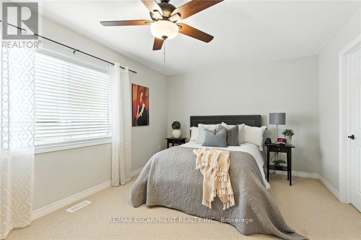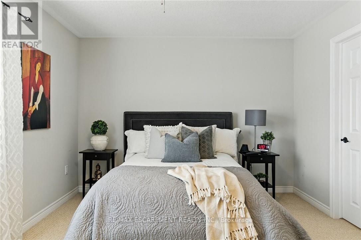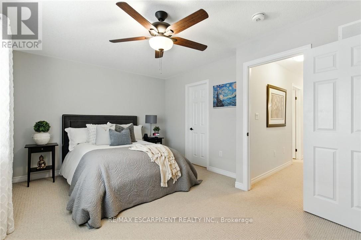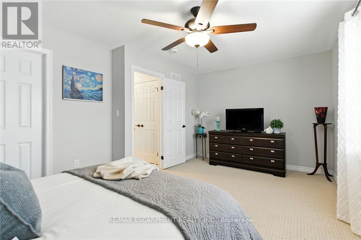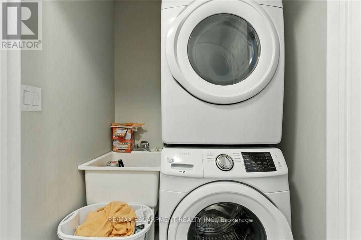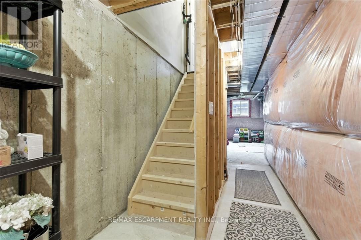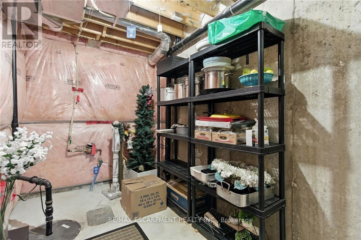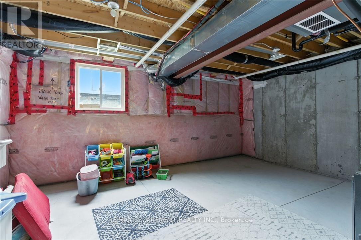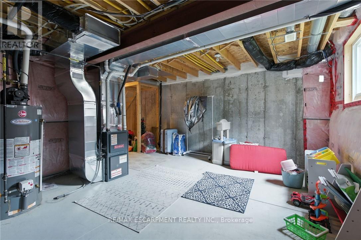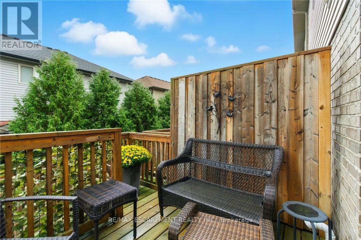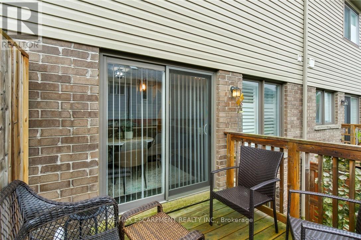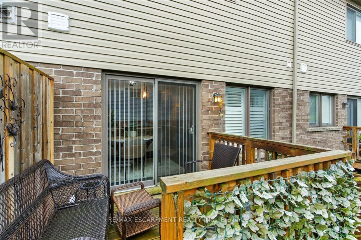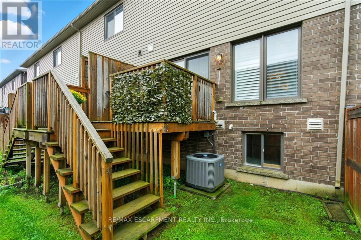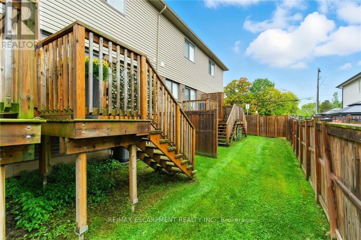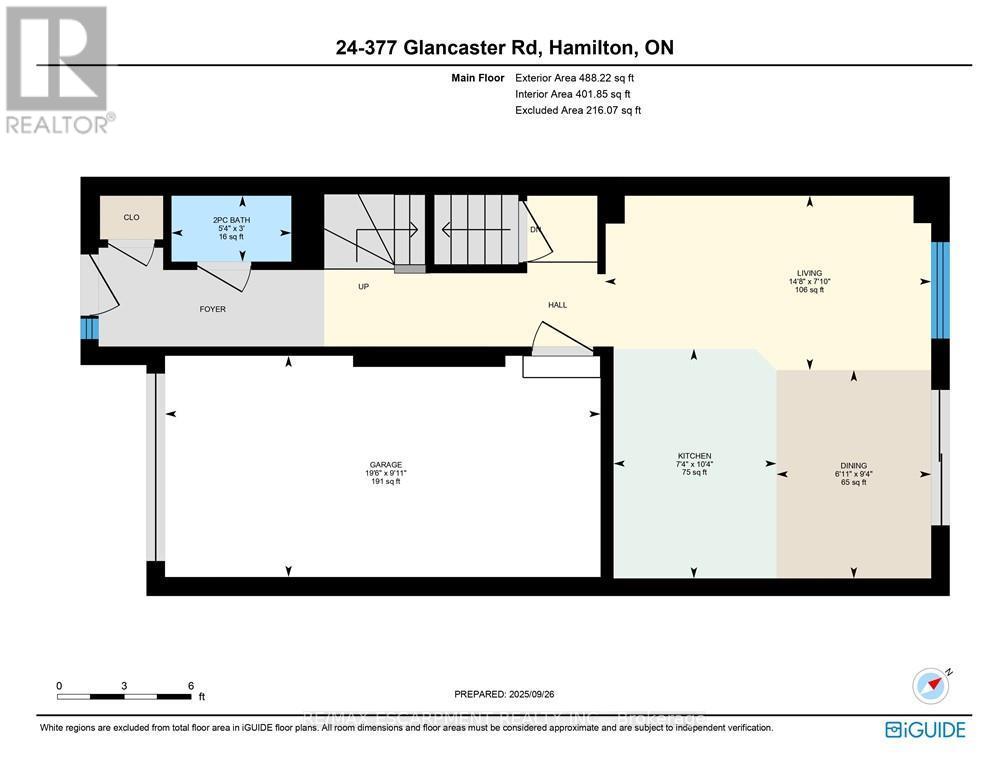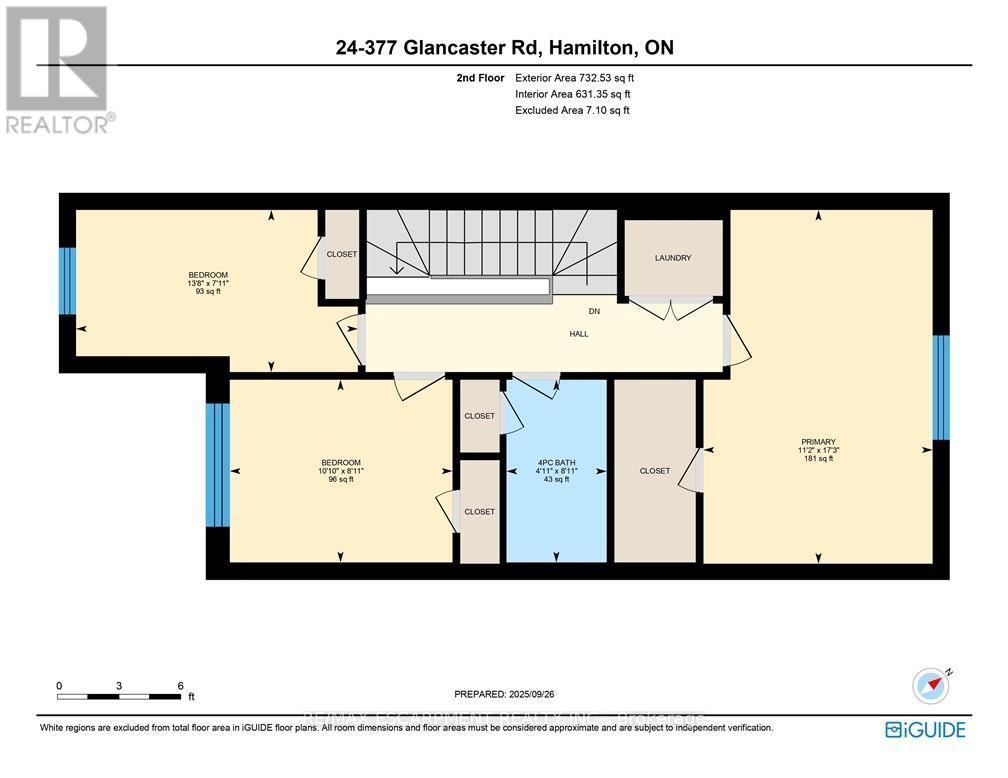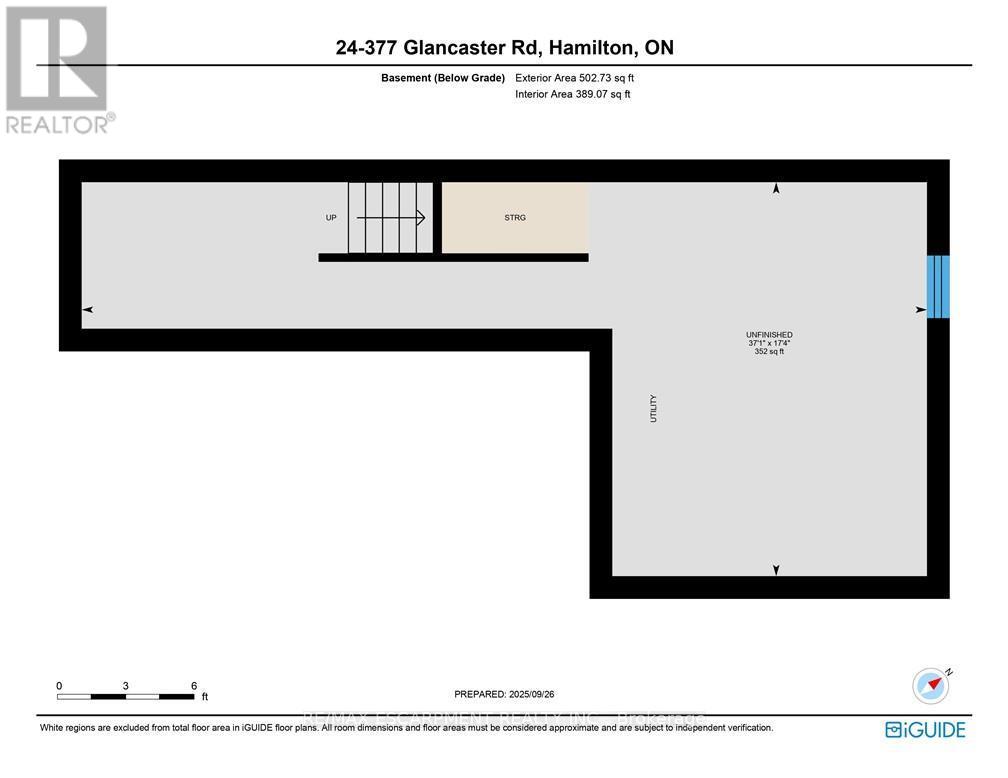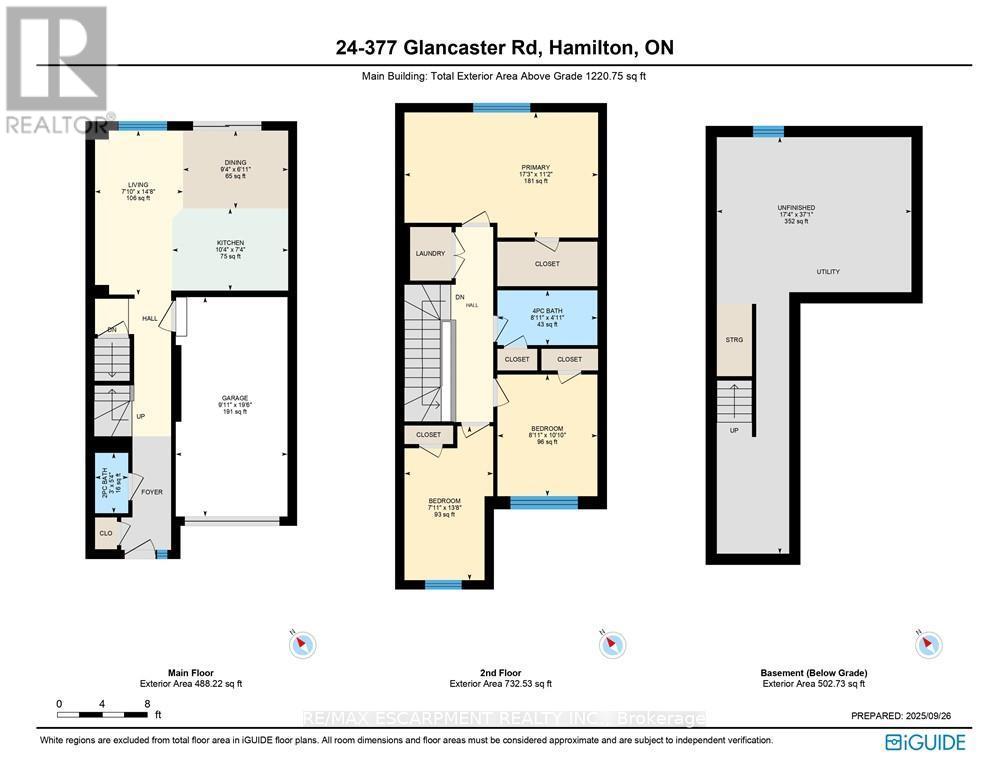24 - 377 Glancaster Road Hamilton, Ontario L9G 0G4
$579,900Maintenance, Common Area Maintenance, Insurance
$360.13 Monthly
Maintenance, Common Area Maintenance, Insurance
$360.13 MonthlyWelcome to 377 Glancaster Road, where city convenience meets a touch of country calm. This 3-bedroom, 2-storey townhome features oak hardwood floors, a kitchen with quartz counters and maple cabinetry, and a living room brightened by California shutters. Upstairs, the primary bedroom includes a spacious walk-in closet, along with a functional 4-piece bathroom. Parking is available for two vehicles, with one space in the garage and another in the driveway. The location is ideal, quietly set on the edge of the city, yet only minutes from groceries, restaurants, and all the essentials. Commuters will love being just a ten-minute drive to the Linc. (id:24801)
Property Details
| MLS® Number | X12476235 |
| Property Type | Single Family |
| Community Name | Villages of Glancaster |
| Community Features | Pets Allowed With Restrictions |
| Equipment Type | Water Heater |
| Features | In Suite Laundry, Sump Pump |
| Parking Space Total | 2 |
| Rental Equipment Type | Water Heater |
Building
| Bathroom Total | 2 |
| Bedrooms Above Ground | 3 |
| Bedrooms Total | 3 |
| Age | 6 To 10 Years |
| Appliances | Garage Door Opener Remote(s), Water Heater, Dishwasher, Dryer, Garage Door Opener, Hood Fan, Stove, Washer, Window Coverings, Refrigerator |
| Basement Development | Unfinished |
| Basement Type | Full, N/a (unfinished) |
| Cooling Type | Central Air Conditioning |
| Exterior Finish | Wood, Brick |
| Foundation Type | Poured Concrete |
| Half Bath Total | 1 |
| Heating Fuel | Natural Gas |
| Heating Type | Forced Air |
| Stories Total | 2 |
| Size Interior | 1,200 - 1,399 Ft2 |
| Type | Row / Townhouse |
Parking
| Attached Garage | |
| Garage |
Land
| Acreage | No |
Rooms
| Level | Type | Length | Width | Dimensions |
|---|---|---|---|---|
| Second Level | Primary Bedroom | 5.26 m | 3.4 m | 5.26 m x 3.4 m |
| Second Level | Bathroom | 2.72 m | 3.3 m | 2.72 m x 3.3 m |
| Second Level | Bedroom | 2.72 m | 3.3 m | 2.72 m x 3.3 m |
| Second Level | Bedroom | 2.41 m | 4.17 m | 2.41 m x 4.17 m |
| Basement | Other | 5.28 m | 11.3 m | 5.28 m x 11.3 m |
| Main Level | Bathroom | 0.91 m | 1.63 m | 0.91 m x 1.63 m |
| Main Level | Living Room | 2.39 m | 4.47 m | 2.39 m x 4.47 m |
| Main Level | Dining Room | 2.84 m | 3.4 m | 2.84 m x 3.4 m |
| Main Level | Kitchen | 3.15 m | 2.24 m | 3.15 m x 2.24 m |
Contact Us
Contact us for more information
Anil Verma
Salesperson
860 Queenston Rd #4b
Hamilton, Ontario L8G 4A8
(905) 545-1188
(905) 664-2300


