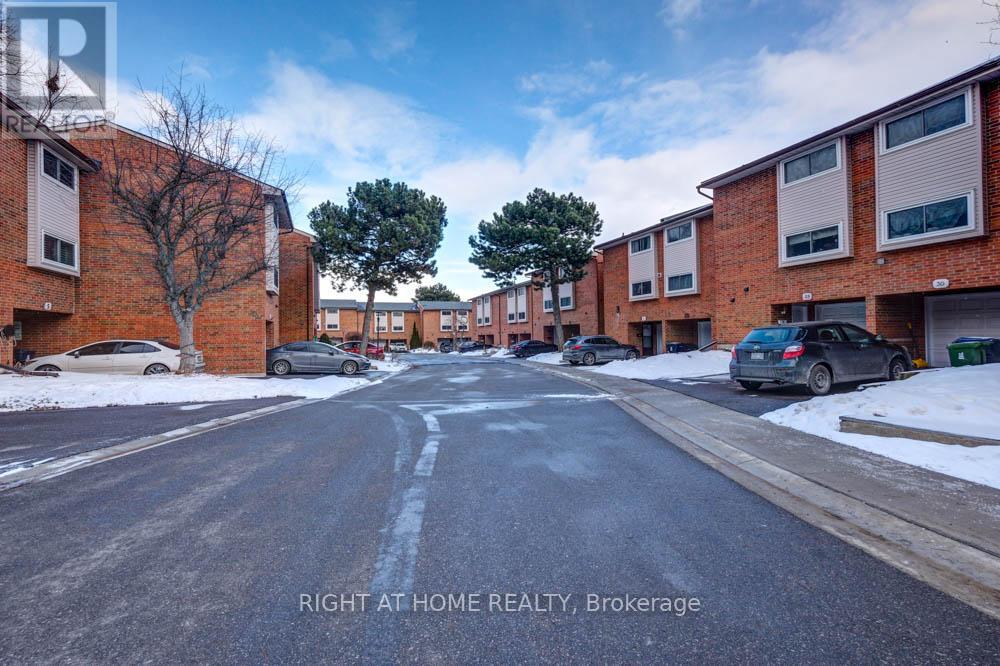24 - 170 Wickson Trail Toronto, Ontario M1B 1M4
$665,000Maintenance, Water, Insurance, Common Area Maintenance, Parking
$570.75 Monthly
Maintenance, Water, Insurance, Common Area Maintenance, Parking
$570.75 MonthlyDiscover the Comfort and Elegance of this Bright, Spacious, and Well-Maintained Condo Townhouse Nestled in a Quiet Neighbourhood and Ready for You to Move In. Imagine Yourself Relaxing or Hosting Friends in the Spacious Dining and Living Area, which Opens Up to a Balcony Perfect for Summer BBQs. Steps Lead Down to a Fenced Backyard, Adding to the Charm. Practical Touches Like Main Floor Laundry with a Sink Add Extra Convenience. The Versatile Finished Lower Level, Ideal as a Recreation Room or Flex Space for a Nanny or Teen, Features a Walk-Out to the Patio/Yard Area. Parking Won't Be a Problem Either, with a Private Garage and Driveway at Your Disposal. Plus, Steps to TTC, Shopping, a Community Center, Library, Parks, and Schools. With Easy Access to Hwy 401, Centennial College, and the University of Toronto, Everything You Need is Within Easy Reach. This Townhouse is the Perfect Blend of Comfort and Convenience. Dont Miss Out, Its Waiting for You to Make It Your Own! **** EXTRAS **** The backyard is fenced. The hot water tank is owned. (id:24801)
Open House
This property has open houses!
2:00 pm
Ends at:4:00 pm
3:00 pm
Ends at:4:00 pm
Property Details
| MLS® Number | E11945924 |
| Property Type | Single Family |
| Community Name | Malvern |
| Community Features | Pet Restrictions |
| Features | Balcony |
| Parking Space Total | 2 |
Building
| Bathroom Total | 2 |
| Bedrooms Above Ground | 3 |
| Bedrooms Total | 3 |
| Appliances | Garage Door Opener Remote(s), Dishwasher, Dryer, Microwave, Refrigerator, Stove, Washer, Window Coverings |
| Basement Development | Finished |
| Basement Features | Walk Out |
| Basement Type | N/a (finished) |
| Cooling Type | Central Air Conditioning |
| Exterior Finish | Brick |
| Flooring Type | Ceramic |
| Half Bath Total | 1 |
| Heating Fuel | Natural Gas |
| Heating Type | Forced Air |
| Stories Total | 3 |
| Size Interior | 1,200 - 1,399 Ft2 |
| Type | Row / Townhouse |
Parking
| Garage |
Land
| Acreage | No |
Rooms
| Level | Type | Length | Width | Dimensions |
|---|---|---|---|---|
| Third Level | Primary Bedroom | 3.83 m | 3.27 m | 3.83 m x 3.27 m |
| Third Level | Bedroom 2 | 3.59 m | 2.59 m | 3.59 m x 2.59 m |
| Third Level | Bedroom 3 | 4.57 m | 2.46 m | 4.57 m x 2.46 m |
| Lower Level | Recreational, Games Room | 2.74 m | 1.83 m | 2.74 m x 1.83 m |
| Main Level | Living Room | 5.2 m | 3.8 m | 5.2 m x 3.8 m |
| Main Level | Dining Room | 4.2 m | 2.18 m | 4.2 m x 2.18 m |
| Main Level | Kitchen | 3.04 m | 2.99 m | 3.04 m x 2.99 m |
| Main Level | Laundry Room | 1.83 m | 1.77 m | 1.83 m x 1.77 m |
https://www.realtor.ca/real-estate/27855133/24-170-wickson-trail-toronto-malvern-malvern
Contact Us
Contact us for more information
Gamini Bandara
Salesperson
1396 Don Mills Rd Unit B-121
Toronto, Ontario M3B 0A7
(416) 391-3232
(416) 391-0319
www.rightathomerealty.com/


















