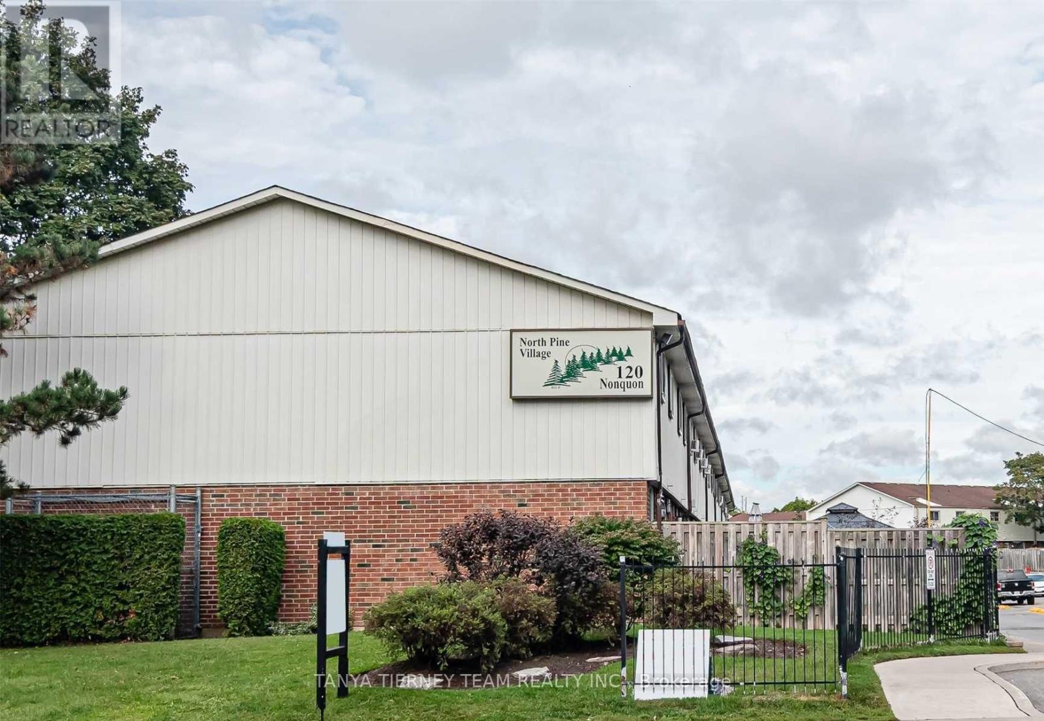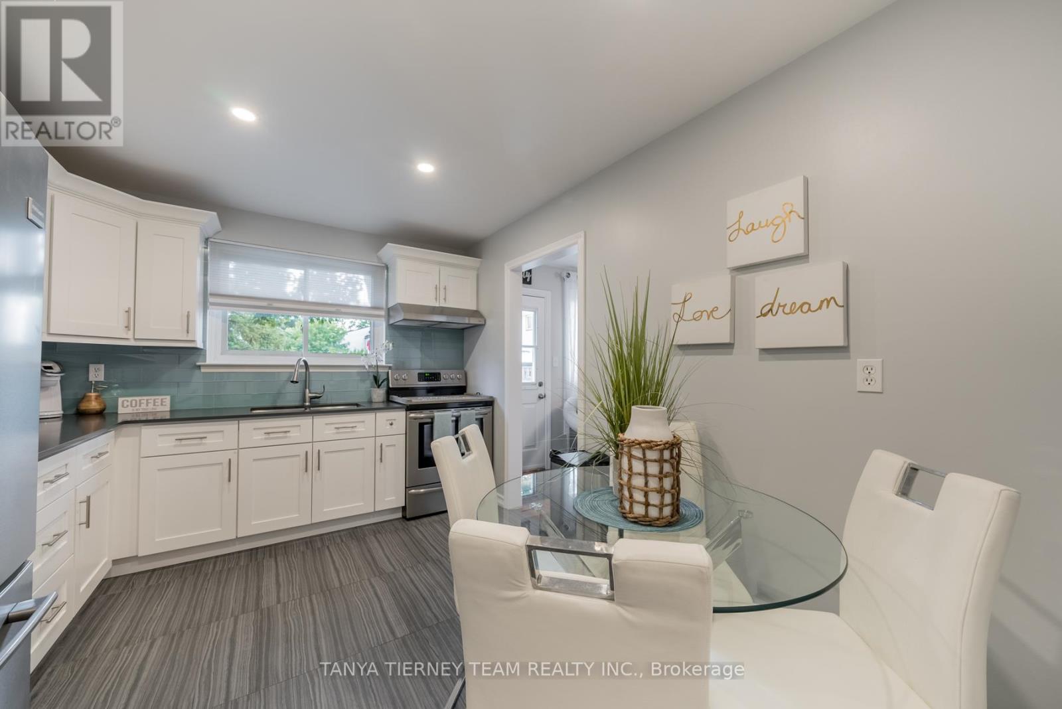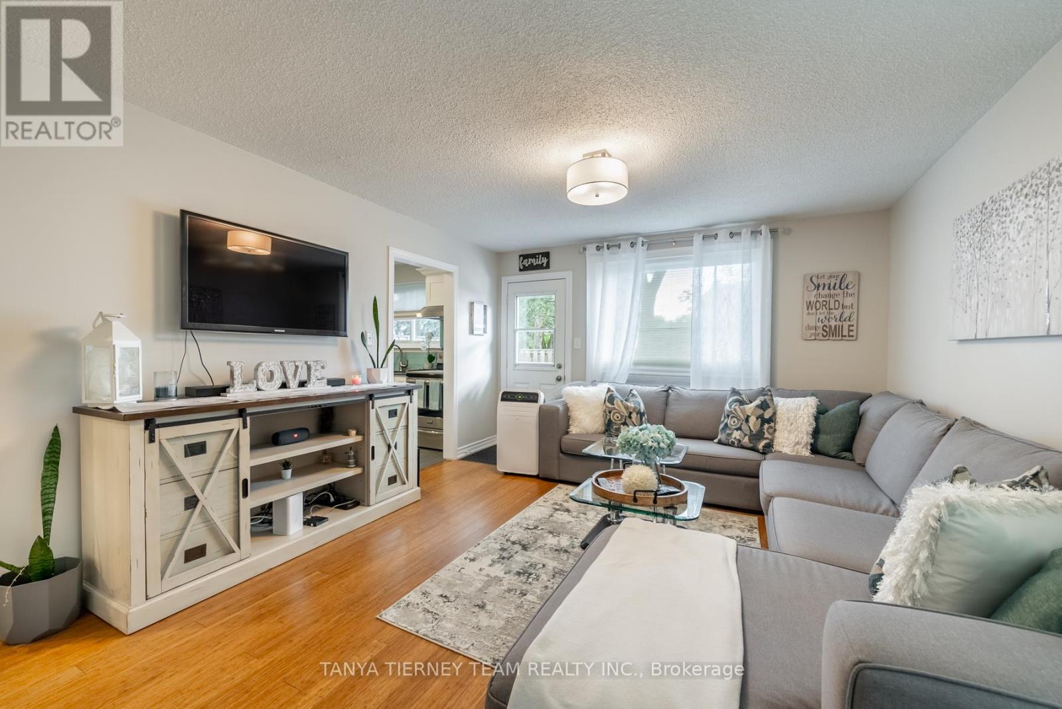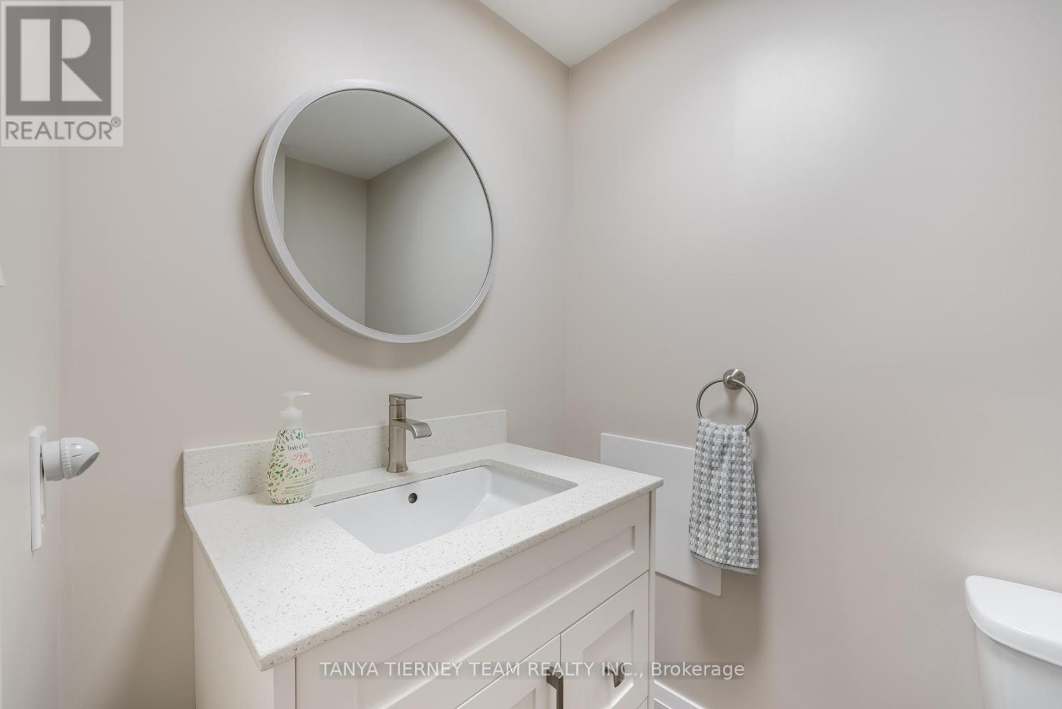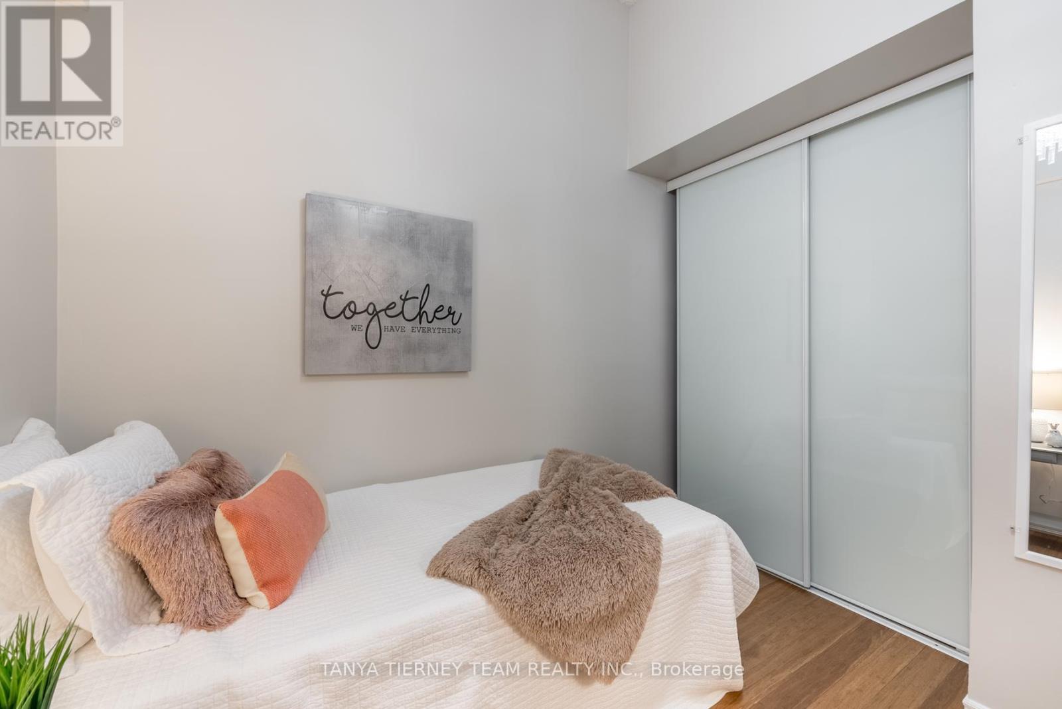24 - 120 Nonquon Road Oshawa, Ontario L1G 7E6
$540,000Maintenance, Common Area Maintenance, Insurance, Parking, Water
$409 Monthly
Maintenance, Common Area Maintenance, Insurance, Parking, Water
$409 MonthlyRenovated top to bottom! This immaculate & tastefully decorated 3 bedroom condo North Pine Village townhome is situated steps to shops, parks, rec centres & easy highway 407 access for commuters! No detail has been overlooked from the sunfilled open concept design with gleaming bamboo flooring throughout the spacious family room with backyard views. Stunning updated (2019) eat-in kitchen boasting corian counters, elegant custom backsplash, pantry, soft close drawers including pot/pan drawers, stainless steel appliances & ceramic floors. Upstairs offers 3 generous bedrooms, all with double closets, great organizers & sliders updated in 2021. Room to grow in the fully finished basement complete with rec room, convenient 2pc bath, finished laundry room & laminate flooring! Private fully fenced backyard oasis with entertainers patio & plenty of room for child's play! (id:24801)
Property Details
| MLS® Number | E11957013 |
| Property Type | Single Family |
| Community Name | Centennial |
| Amenities Near By | Park, Public Transit, Schools |
| Community Features | Pet Restrictions, Community Centre |
| Parking Space Total | 2 |
| Structure | Patio(s) |
Building
| Bathroom Total | 2 |
| Bedrooms Above Ground | 3 |
| Bedrooms Total | 3 |
| Amenities | Visitor Parking |
| Appliances | Dryer, Refrigerator, Stove, Washer |
| Basement Development | Finished |
| Basement Type | Full (finished) |
| Cooling Type | Window Air Conditioner |
| Exterior Finish | Aluminum Siding, Brick |
| Flooring Type | Bamboo, Vinyl |
| Foundation Type | Unknown |
| Half Bath Total | 1 |
| Heating Fuel | Electric |
| Heating Type | Baseboard Heaters |
| Stories Total | 2 |
| Size Interior | 900 - 999 Ft2 |
| Type | Row / Townhouse |
Land
| Acreage | No |
| Fence Type | Fenced Yard |
| Land Amenities | Park, Public Transit, Schools |
| Landscape Features | Landscaped |
| Zoning Description | Residential |
Rooms
| Level | Type | Length | Width | Dimensions |
|---|---|---|---|---|
| Second Level | Primary Bedroom | 3.4 m | 3.03 m | 3.4 m x 3.03 m |
| Second Level | Bedroom 2 | 3.29 m | 2.73 m | 3.29 m x 2.73 m |
| Second Level | Bedroom 3 | 2.77 m | 2.7 m | 2.77 m x 2.7 m |
| Basement | Recreational, Games Room | 6.88 m | 4.98 m | 6.88 m x 4.98 m |
| Basement | Laundry Room | 3.01 m | 2.07 m | 3.01 m x 2.07 m |
| Main Level | Kitchen | 3.97 m | 3.03 m | 3.97 m x 3.03 m |
| Main Level | Family Room | 5.04 m | 3.91 m | 5.04 m x 3.91 m |
https://www.realtor.ca/real-estate/27879534/24-120-nonquon-road-oshawa-centennial-centennial
Contact Us
Contact us for more information
Tatanya Martine Tierney
Salesperson
www.tanyatierney.ca/
www.facebook.com/tanyatierneycountry?ref=tn_tnmn
twitter.com/TanyaTierney
49 Baldwin Street
Brooklin, Ontario L1M 1A2
(905) 706-3131
(905) 655-9596
www.tanyatierney.ca
www.facebook.com/tanyatierneycountry
twitter.com/@TanyaTierney
Richard Shea
Broker of Record
www.tanyatierney.ca/
www.facebook.com/tanyatierneycountry
twitter.com/@TanyaTierney
49 Baldwin Street
Brooklin, Ontario L1M 1A2
(905) 706-3131
(905) 655-9596
www.tanyatierney.ca
www.facebook.com/tanyatierneycountry
twitter.com/@TanyaTierney


