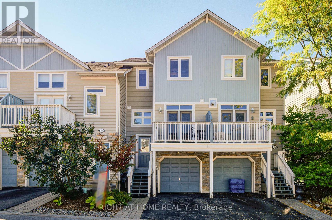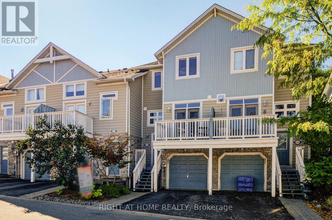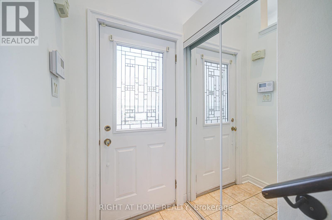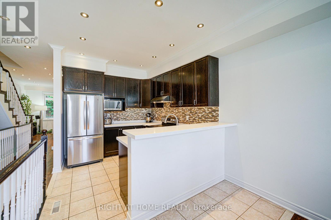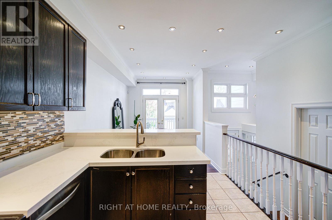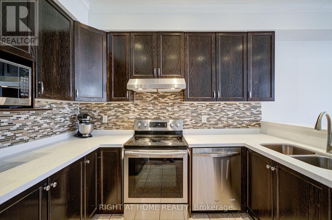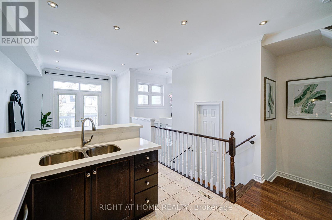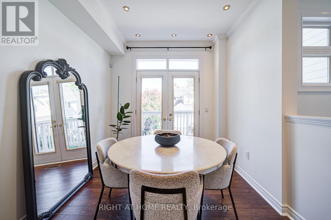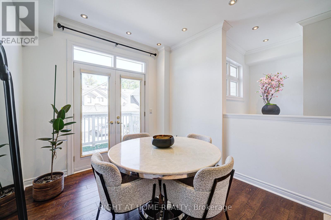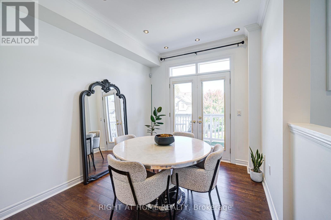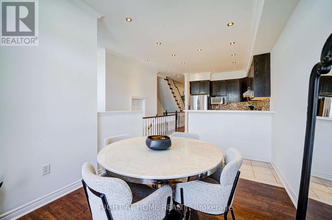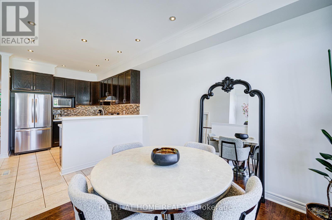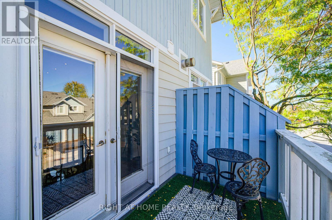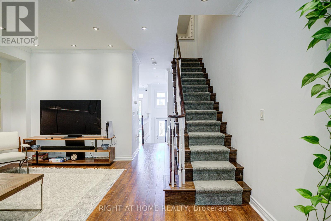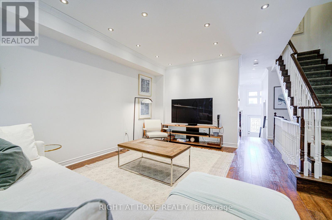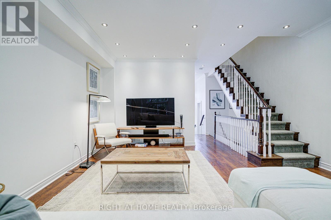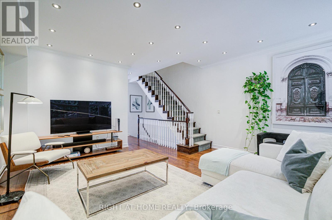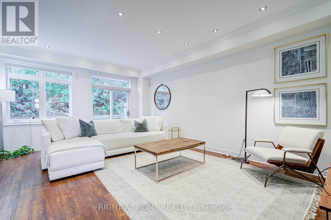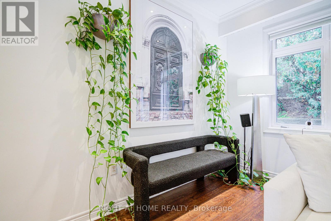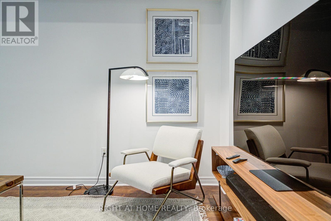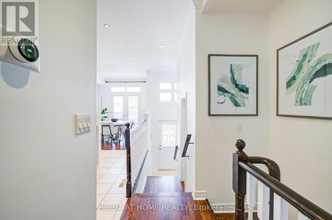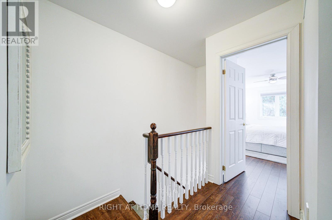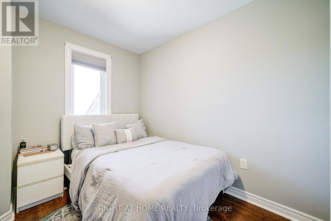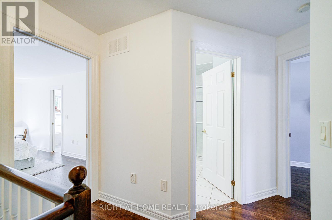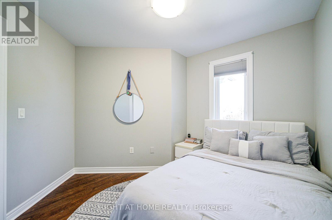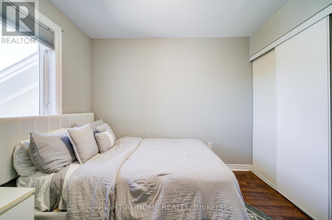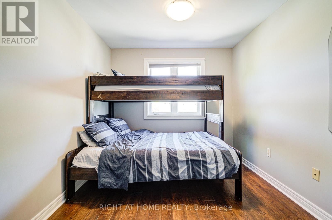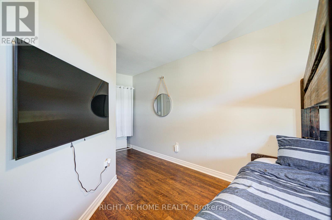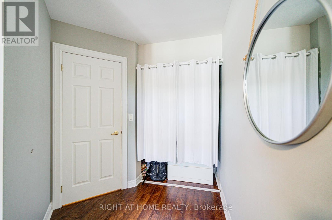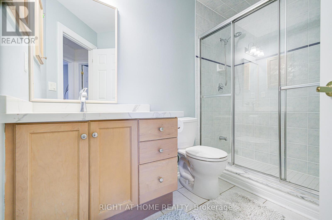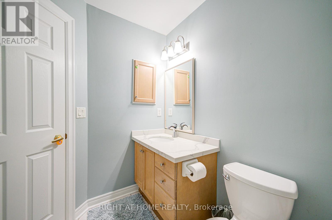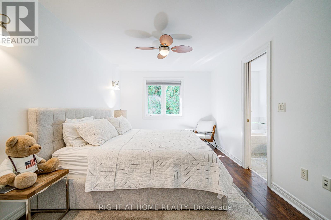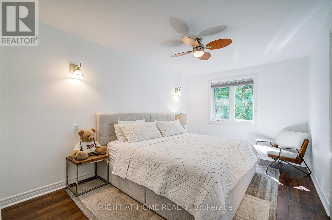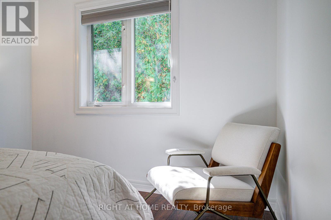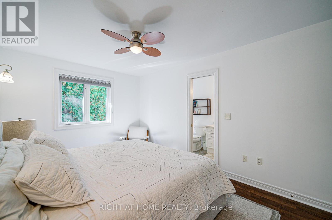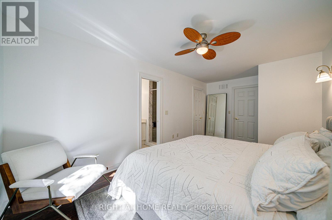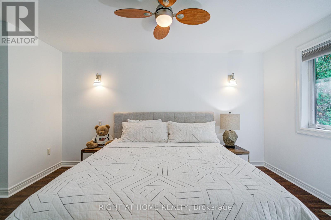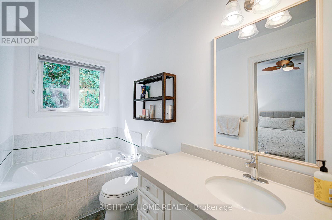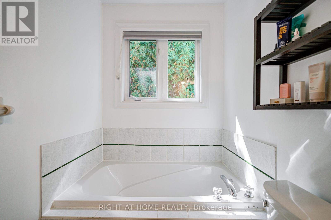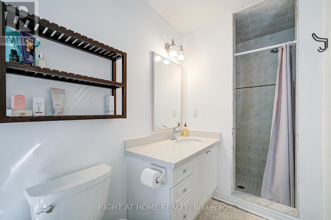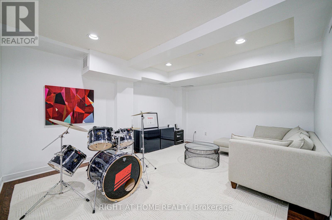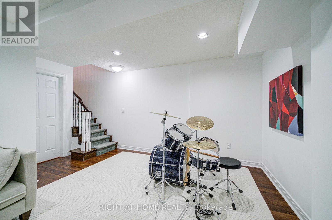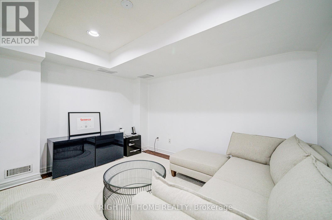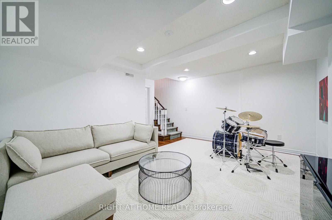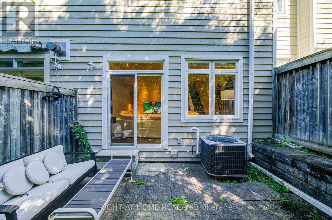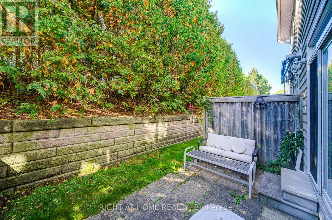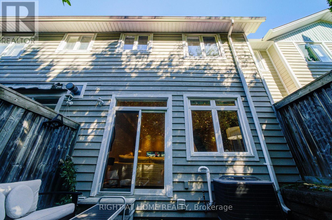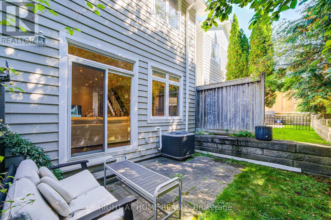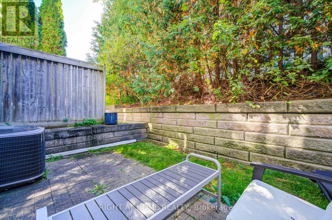24 - 1008 On Bogart Circle Newmarket, Ontario L3Y 8T4
$789,800Maintenance, Common Area Maintenance, Parking, Insurance
$368.51 Monthly
Maintenance, Common Area Maintenance, Parking, Insurance
$368.51 MonthlyThis lovely townhouse is tucked away in a private enclave, just steps from scenic Bogart Pond and beautiful wooded trails. Filled with natural light, the home offers 9-foot ceilings on the main floor, large windows, and recessed lighting for a bright, open feel. High-quality finishes are found throughout, including upgraded countertops, elegant flooring, and a hardwood staircase. Enjoy outdoor living with a front balcony overlooking the neighborhood and a private rear patio perfect for relaxing. The spacious primary bedroom features a 4-piece ensuite and a walk-in closet. The finished basement is currently set up as an entertainment area but can easily be adapted for a home office, gym, or multi-purpose space. Additional features include direct garage access, central air conditioning, and spacious of finished living space. Conveniently located near Highway 404, top-rated schools, community centers, shopping, and daily amenities. This home shows true pride of ownership, A must-see property! (id:24801)
Property Details
| MLS® Number | N12431859 |
| Property Type | Single Family |
| Community Name | Gorham-College Manor |
| Community Features | Pets Allowed With Restrictions |
| Equipment Type | Water Heater |
| Features | Balcony |
| Parking Space Total | 2 |
| Rental Equipment Type | Water Heater |
Building
| Bathroom Total | 3 |
| Bedrooms Above Ground | 3 |
| Bedrooms Total | 3 |
| Age | 16 To 30 Years |
| Amenities | Visitor Parking |
| Appliances | Central Vacuum, Dishwasher, Dryer, Stove, Washer, Window Coverings, Refrigerator |
| Basement Development | Finished |
| Basement Type | N/a (finished) |
| Cooling Type | Central Air Conditioning |
| Exterior Finish | Stone, Wood |
| Flooring Type | Hardwood, Ceramic |
| Half Bath Total | 1 |
| Heating Fuel | Natural Gas |
| Heating Type | Forced Air |
| Stories Total | 2 |
| Size Interior | 1,200 - 1,399 Ft2 |
| Type | Row / Townhouse |
Parking
| Garage |
Land
| Acreage | No |
| Zoning Description | Res |
Rooms
| Level | Type | Length | Width | Dimensions |
|---|---|---|---|---|
| Second Level | Primary Bedroom | 5.41 m | 3.02 m | 5.41 m x 3.02 m |
| Second Level | Bedroom 2 | 5.13 m | 2.69 m | 5.13 m x 2.69 m |
| Second Level | Bedroom 3 | 3.12 m | 3.15 m | 3.12 m x 3.15 m |
| Basement | Family Room | 4.75 m | 4.65 m | 4.75 m x 4.65 m |
| Main Level | Living Room | 5.72 m | 4.8 m | 5.72 m x 4.8 m |
| Main Level | Dining Room | 7.06 m | 2.9 m | 7.06 m x 2.9 m |
| Main Level | Kitchen | 7.06 m | 2.9 m | 7.06 m x 2.9 m |
Contact Us
Contact us for more information
Songyu Ni
Salesperson
(416) 391-3232
(416) 391-0319
www.rightathomerealty.com/
Calvin Ni
Salesperson
brotherteamhomes.ca/
1550 16th Avenue Bldg B Unit 3 & 4
Richmond Hill, Ontario L4B 3K9
(905) 695-7888
(905) 695-0900


