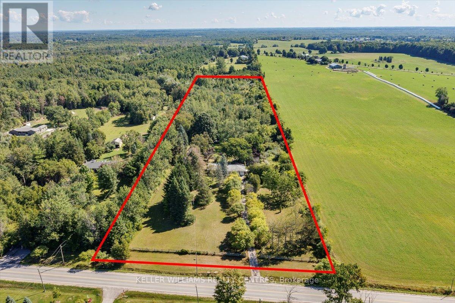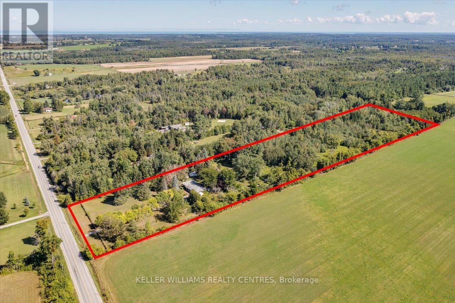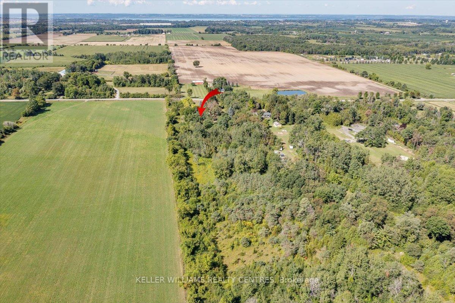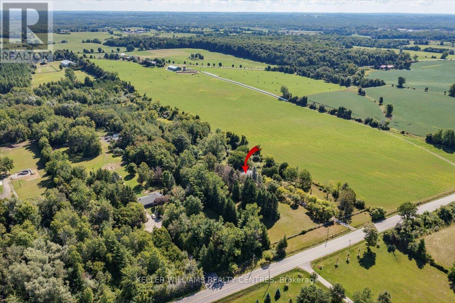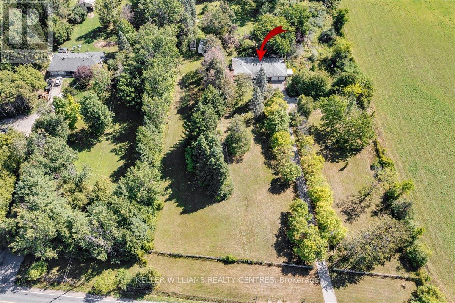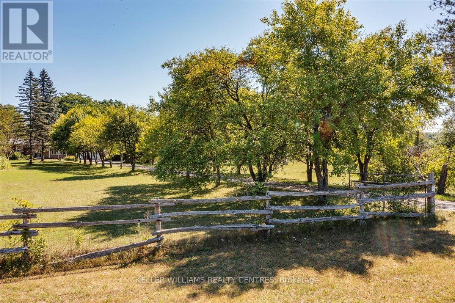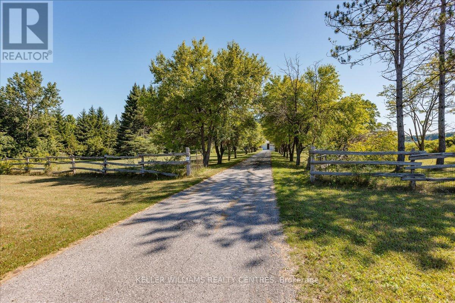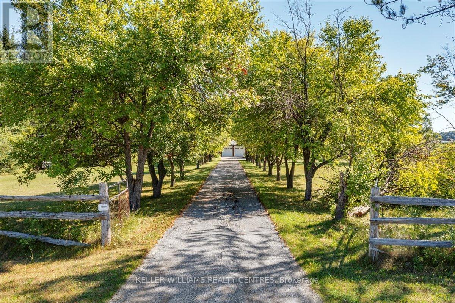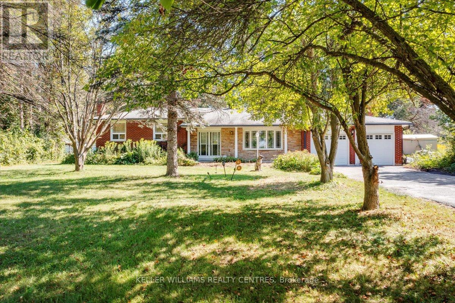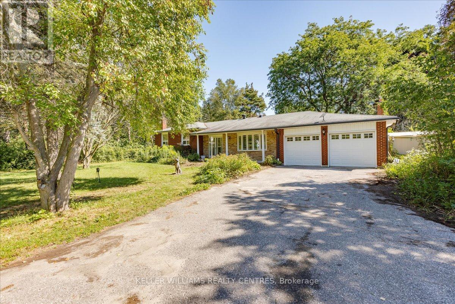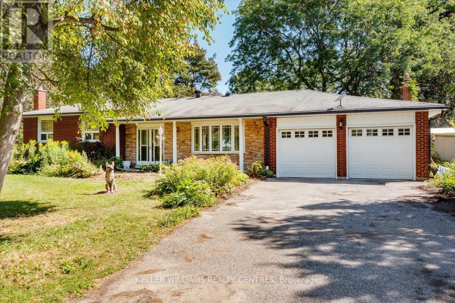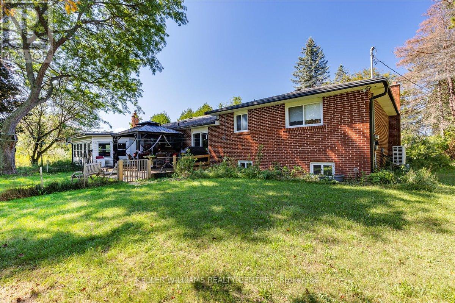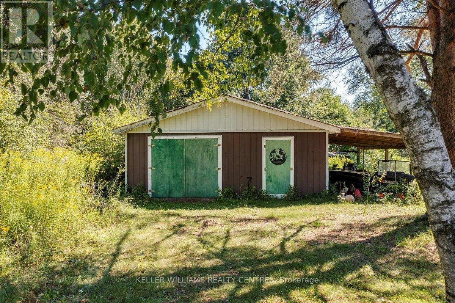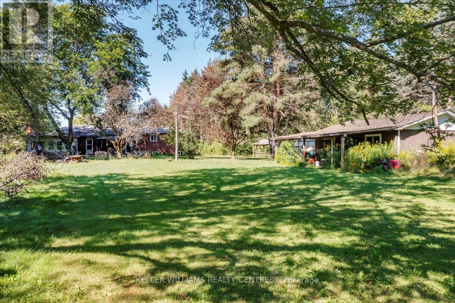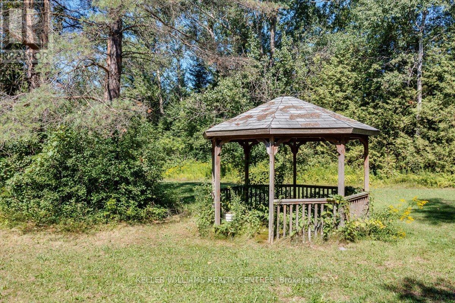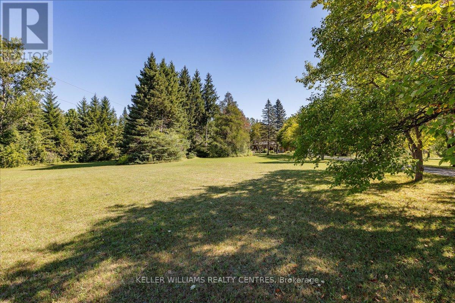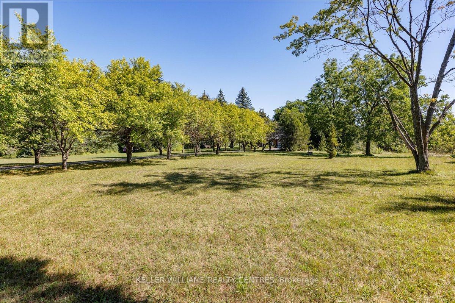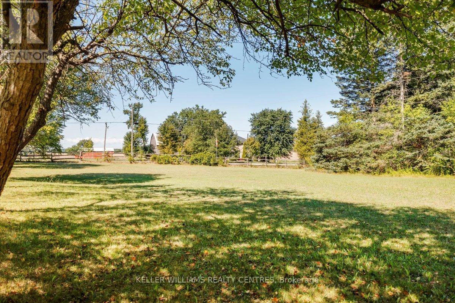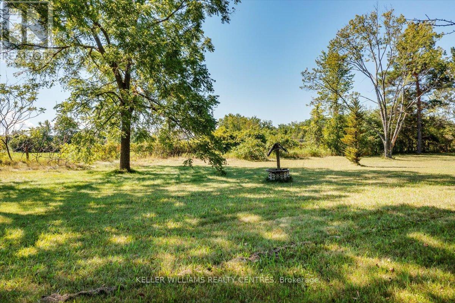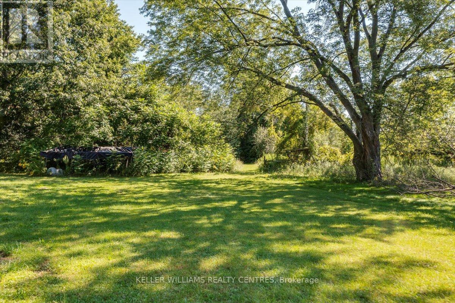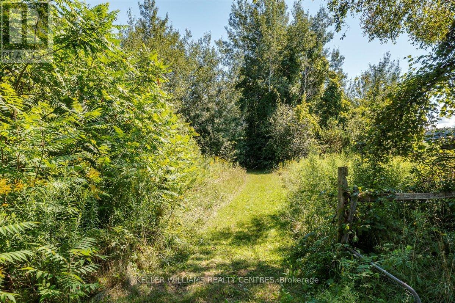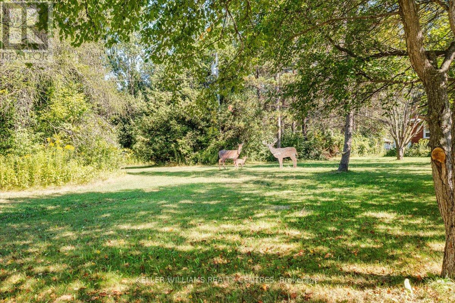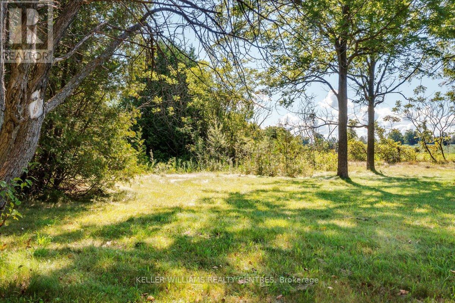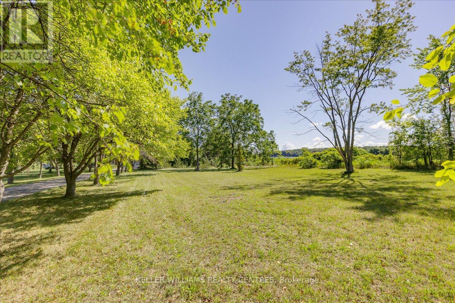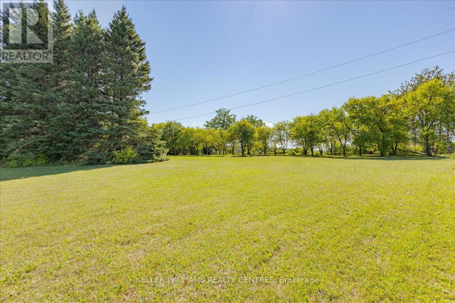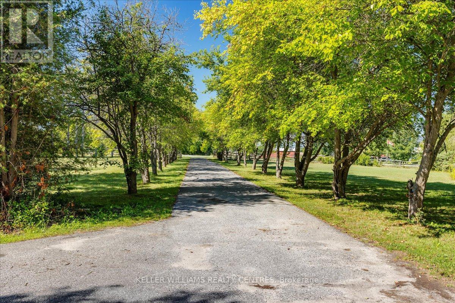23973 Kennedy Road Georgina, Ontario L0E 1R0
$1,099,900
Escape to the peace and tranquility on this picturesque 9.76 Acre countryside property with it's beautiful tree lined driveway and a setting that offers serene privacy just a short distance to both Keswick, Sutton and the convenience of Highway 404. 3-bedroom, 2.5-bath, brick and stone home offers 1825 sq.ft. of above grade living space and additional sunroom with multiple walk-outs to deck and yard. Full unfinished lower level ready for your personal touch. Built-In 2 car garage with entrance to home and Bonus 20'x30' Detached Shop. Updates include Kitchen Cabinets and Counters (2023), Furnace and Heat Pump (2024). If you're looking for country living you do not want to miss this rare opportunity. Come see it today! (id:24801)
Property Details
| MLS® Number | N12362391 |
| Property Type | Single Family |
| Community Name | Belhaven |
| Amenities Near By | Golf Nearby, Place Of Worship |
| Community Features | Community Centre |
| Equipment Type | Furnace, Heat Pump |
| Features | Wooded Area, Partially Cleared, Flat Site |
| Parking Space Total | 12 |
| Rental Equipment Type | Furnace, Heat Pump |
| Structure | Deck, Workshop |
Building
| Bathroom Total | 3 |
| Bedrooms Above Ground | 3 |
| Bedrooms Total | 3 |
| Age | 31 To 50 Years |
| Appliances | Water Heater, Dishwasher, Dryer, Garage Door Opener, Microwave, Stove, Washer, Water Softener, Window Coverings, Refrigerator |
| Basement Development | Unfinished |
| Basement Type | N/a (unfinished) |
| Construction Style Attachment | Detached |
| Construction Style Split Level | Sidesplit |
| Cooling Type | Central Air Conditioning |
| Exterior Finish | Brick, Stone |
| Fireplace Present | Yes |
| Flooring Type | Hardwood, Carpeted |
| Foundation Type | Block |
| Half Bath Total | 1 |
| Heating Fuel | Propane |
| Heating Type | Forced Air |
| Size Interior | 1,500 - 2,000 Ft2 |
| Type | House |
| Utility Water | Drilled Well |
Parking
| Garage |
Land
| Acreage | Yes |
| Land Amenities | Golf Nearby, Place Of Worship |
| Sewer | Septic System |
| Size Depth | 1610 Ft ,4 In |
| Size Frontage | 264 Ft ,8 In |
| Size Irregular | 264.7 X 1610.4 Ft |
| Size Total Text | 264.7 X 1610.4 Ft|5 - 9.99 Acres |
| Surface Water | Lake/pond |
| Zoning Description | Ru |
Rooms
| Level | Type | Length | Width | Dimensions |
|---|---|---|---|---|
| Main Level | Living Room | 5.81 m | 3.81 m | 5.81 m x 3.81 m |
| Main Level | Dining Room | 3.58 m | 3.31 m | 3.58 m x 3.31 m |
| Main Level | Kitchen | 4.63 m | 2.86 m | 4.63 m x 2.86 m |
| Main Level | Family Room | 5.69 m | 4.03 m | 5.69 m x 4.03 m |
| Upper Level | Primary Bedroom | 4.57 m | 3.94 m | 4.57 m x 3.94 m |
| Upper Level | Bedroom 2 | 3.37 m | 3.33 m | 3.37 m x 3.33 m |
| Upper Level | Bedroom 3 | 3.59 m | 2.99 m | 3.59 m x 2.99 m |
Utilities
| Electricity | Installed |
https://www.realtor.ca/real-estate/28772560/23973-kennedy-road-georgina-belhaven-belhaven
Contact Us
Contact us for more information
Stephen M. Peroff
Salesperson
www.teamperoff.com/
www.facebook.com/teamperoff
www.twitter.com/teamperoff
www.linkedin.com/company/teamperoff
449 The Queensway S.
Keswick, Ontario L4P 2C9
(905) 476-5972
www.kwrealtycentres.com/
Eli Peroff
Salesperson
www.teamperoff.com/
www.facebook.com/teamperoff
www.twitter.com/teamperoff
www.linkedin.com/company/teamperoff
449 The Queensway S.
Keswick, Ontario L4P 2C9
(905) 476-5972
www.kwrealtycentres.com/


