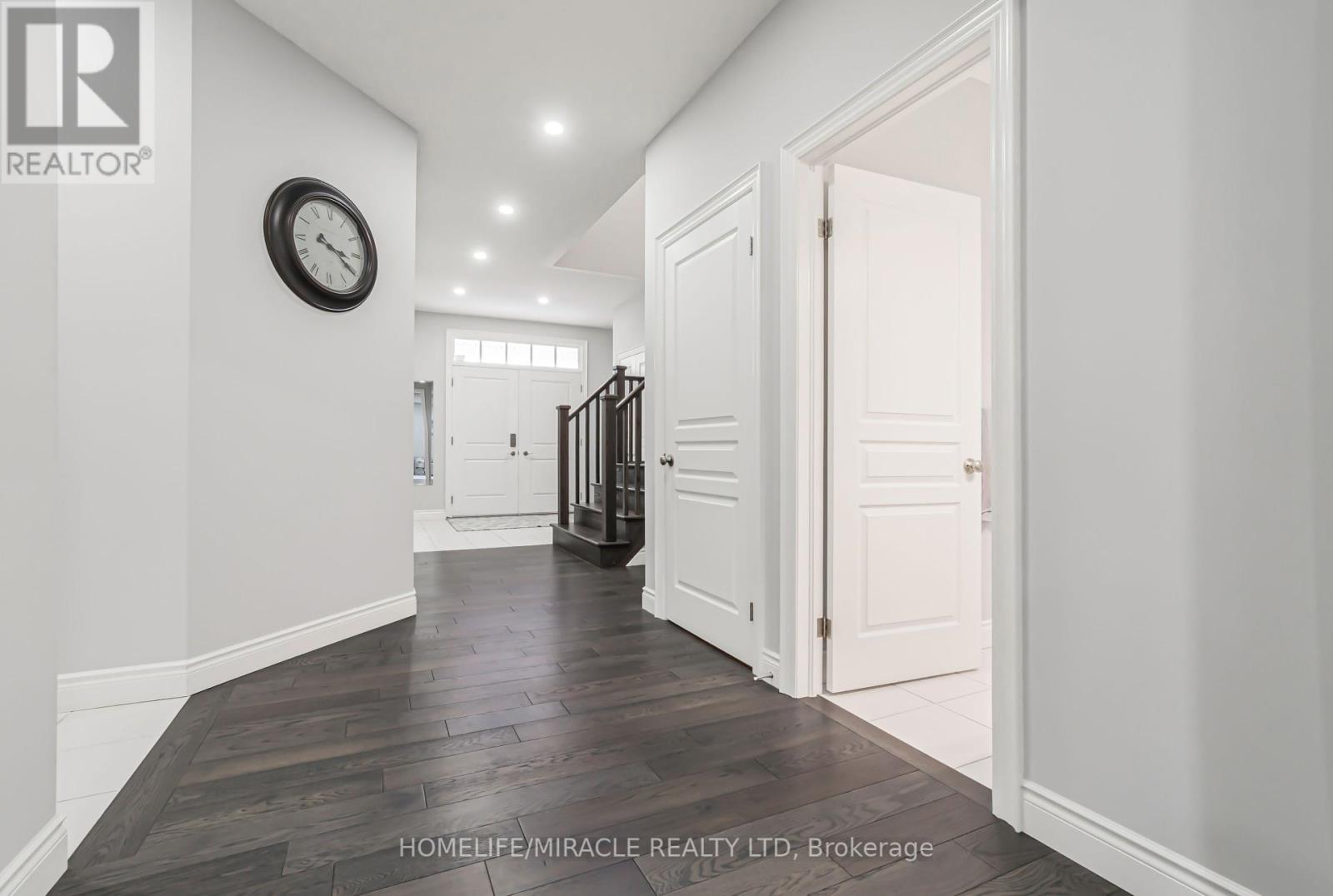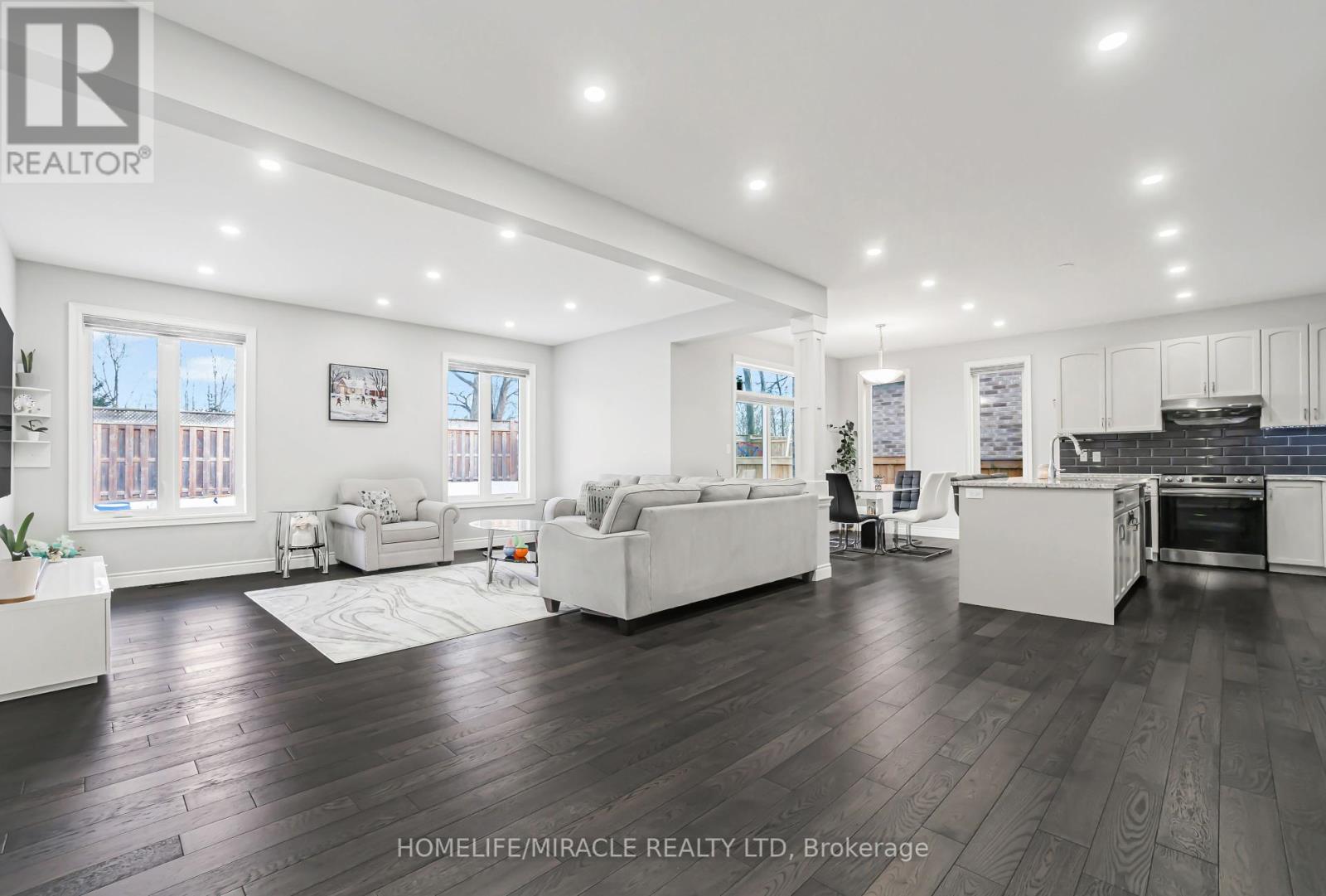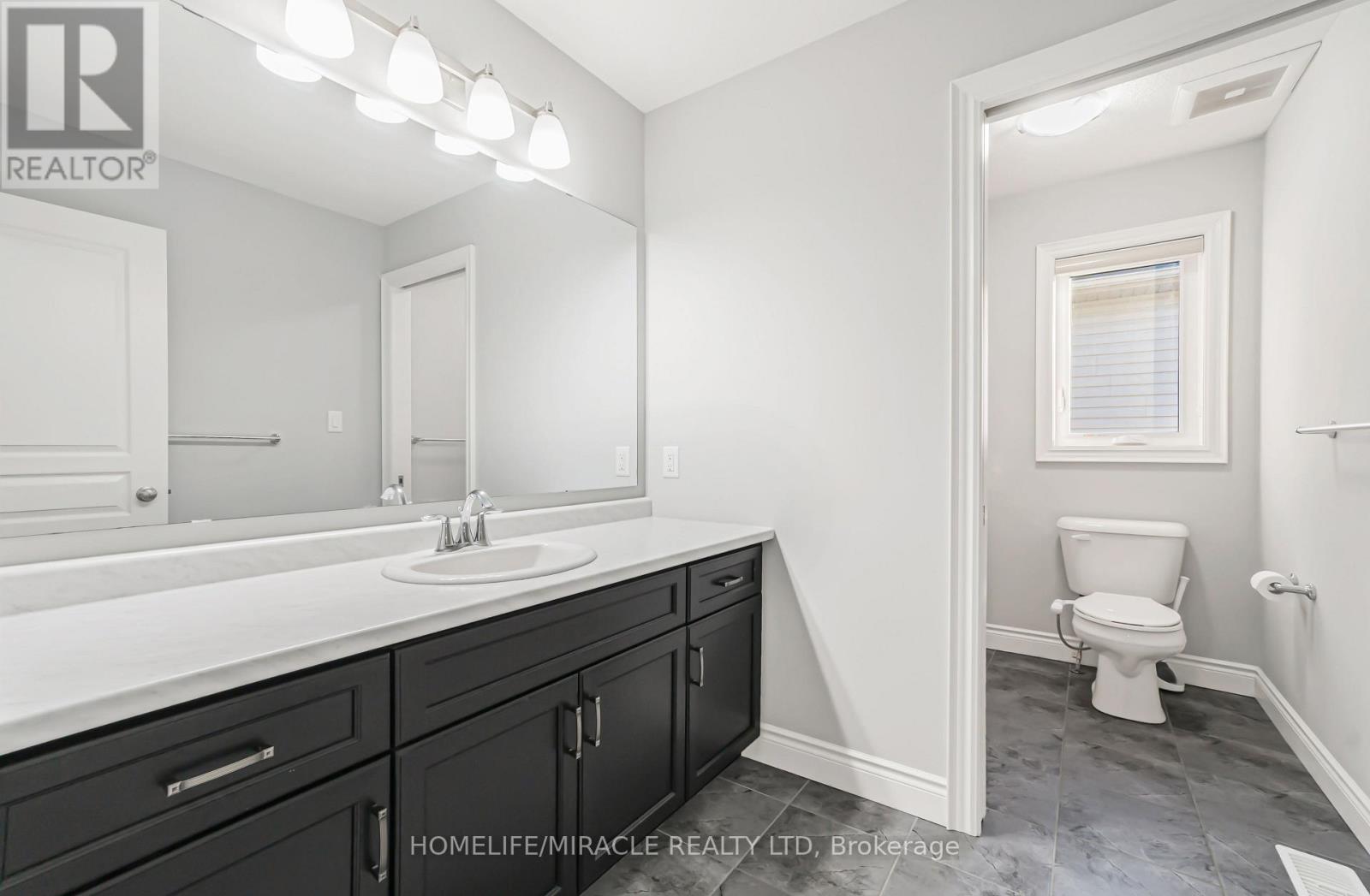2394 Leeds Crossing Close London, Ontario N6M 1G5
5 Bedroom
3 Bathroom
2499.9795 - 2999.975 sqft
Central Air Conditioning
Forced Air
$1,074,900
Luxury, 4 Bedrooms, 3 Washrooms, Double Door Entry Detached Home On Premium Lot In The Desirable Location Of Victoria On The River, Next to HWY 401. Open Concept, With Showcase Kitchen With Large Pantry & Breakfast Bar, Granite Counter Top, Backsplash, Hardwood Floors, No Neighbours Behind & Spectacular Views. Close to 401, Hospital, Shopping And Western University, and London University. Lots of Business. (id:24801)
Property Details
| MLS® Number | X11886463 |
| Property Type | Single Family |
| Community Name | South M |
| Features | Sump Pump |
| ParkingSpaceTotal | 4 |
| Structure | Porch |
Building
| BathroomTotal | 3 |
| BedroomsAboveGround | 4 |
| BedroomsBelowGround | 1 |
| BedroomsTotal | 5 |
| Appliances | Garage Door Opener Remote(s) |
| BasementDevelopment | Unfinished |
| BasementType | N/a (unfinished) |
| ConstructionStyleAttachment | Detached |
| CoolingType | Central Air Conditioning |
| ExteriorFinish | Brick, Vinyl Siding |
| FlooringType | Hardwood, Ceramic, Carpeted |
| FoundationType | Poured Concrete |
| HeatingFuel | Natural Gas |
| HeatingType | Forced Air |
| StoriesTotal | 2 |
| SizeInterior | 2499.9795 - 2999.975 Sqft |
| Type | House |
| UtilityWater | Municipal Water |
Parking
| Attached Garage |
Land
| Acreage | No |
| Sewer | Sanitary Sewer |
| SizeDepth | 111 Ft ,10 In |
| SizeFrontage | 45 Ft ,7 In |
| SizeIrregular | 45.6 X 111.9 Ft |
| SizeTotalText | 45.6 X 111.9 Ft |
Rooms
| Level | Type | Length | Width | Dimensions |
|---|---|---|---|---|
| Second Level | Primary Bedroom | 5.36 m | 4.26 m | 5.36 m x 4.26 m |
| Second Level | Bedroom 2 | 3.23 m | 33.5 m | 3.23 m x 33.5 m |
| Second Level | Bedroom 3 | 3.62 m | 3.71 m | 3.62 m x 3.71 m |
| Second Level | Bedroom 4 | 3.62 m | 3.35 m | 3.62 m x 3.35 m |
| Second Level | Den | 1.5 m | 1 m | 1.5 m x 1 m |
| Main Level | Family Room | 5.18 m | 4.08 m | 5.18 m x 4.08 m |
| Main Level | Dining Room | 5.18 m | 3.35 m | 5.18 m x 3.35 m |
| Main Level | Kitchen | 3.96 m | 2.74 m | 3.96 m x 2.74 m |
| Main Level | Eating Area | 3.74 m | 3 m | 3.74 m x 3 m |
https://www.realtor.ca/real-estate/27723648/2394-leeds-crossing-close-london-south-m
Interested?
Contact us for more information
Dev Singh
Salesperson
Homelife/miracle Realty Ltd
821 Bovaird Dr West #31
Brampton, Ontario L6X 0T9
821 Bovaird Dr West #31
Brampton, Ontario L6X 0T9








































